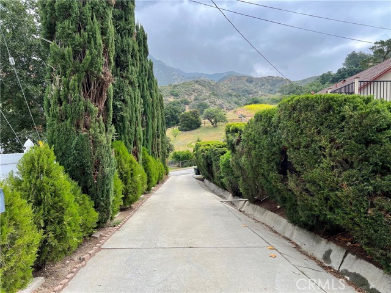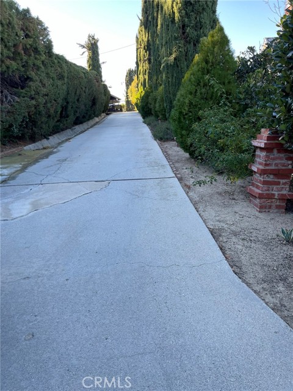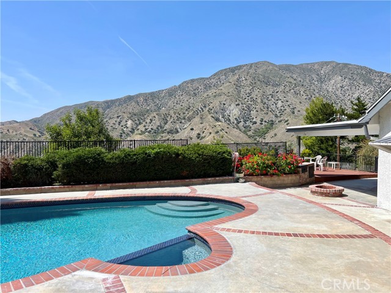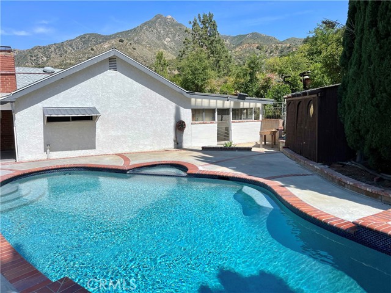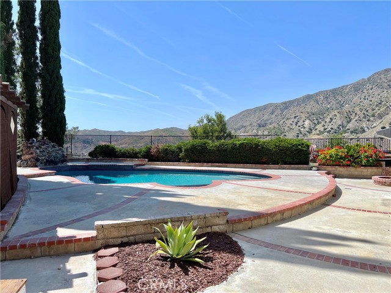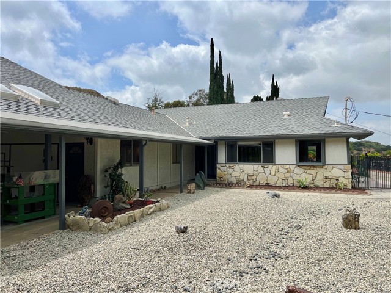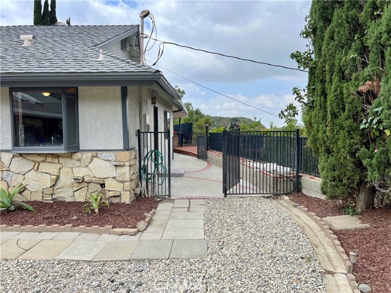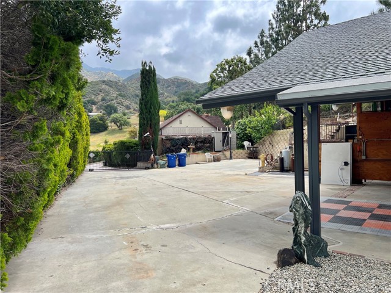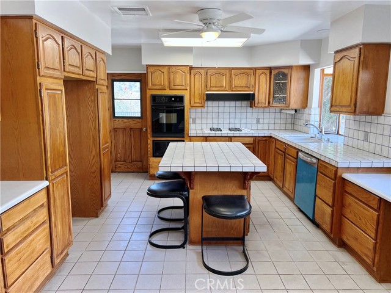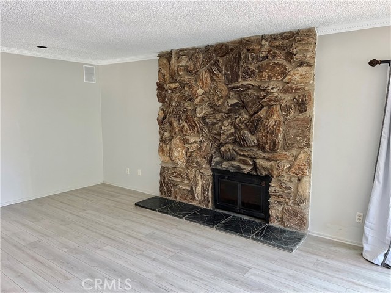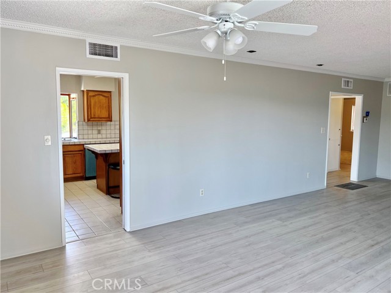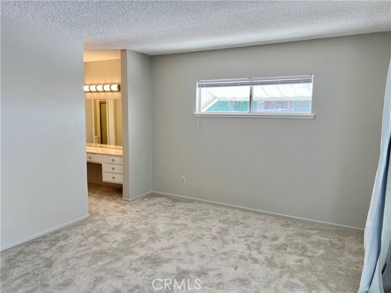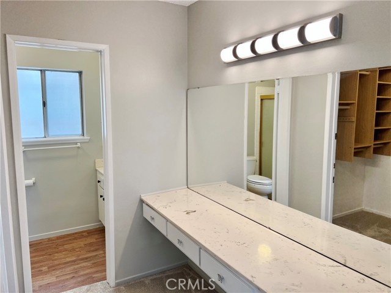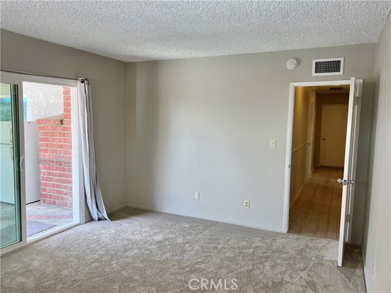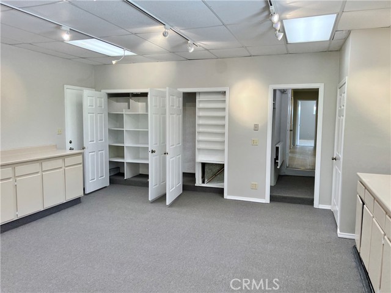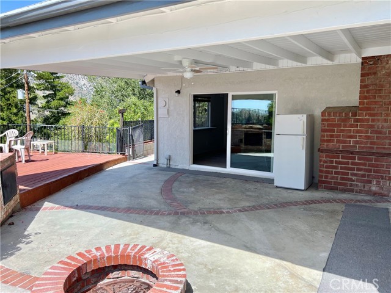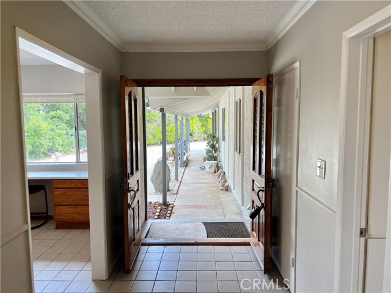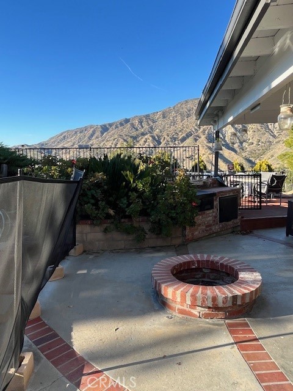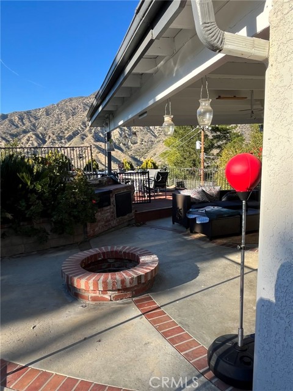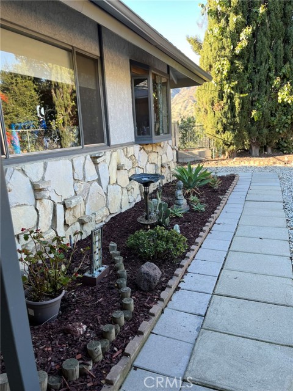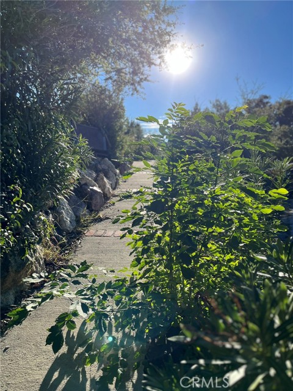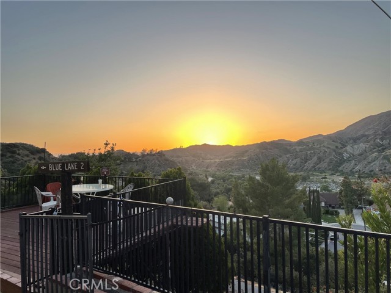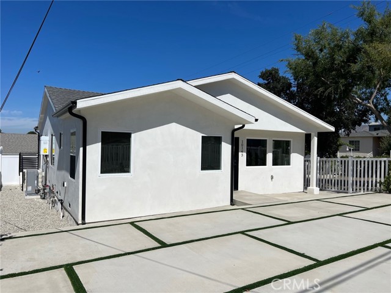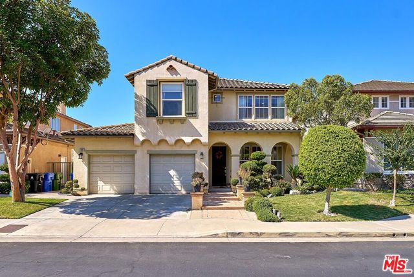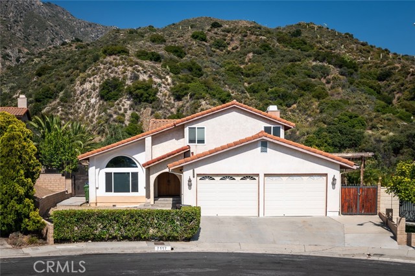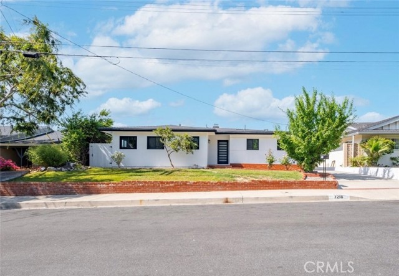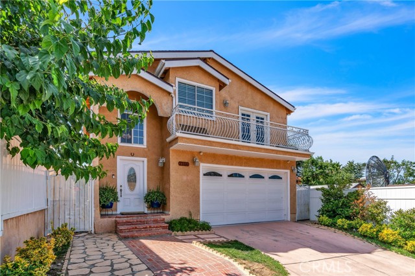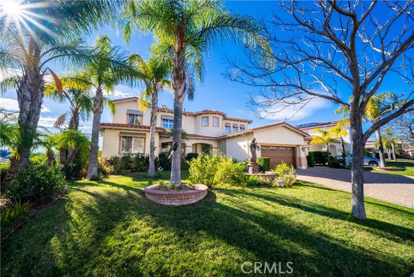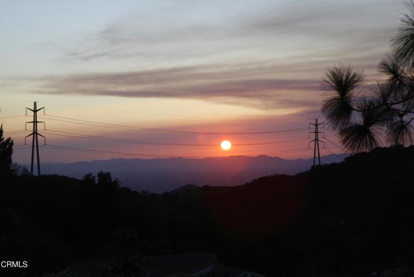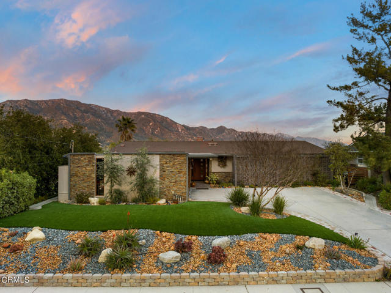11419 Caern Avenue
Tujunga, CA 91042
This spacious Alpine Village home, nestled on a large lot with stunning views, offers a tranquil retreat featuring a refreshing pool and covered patio. Accessible via a long driveway, the gated property includes carports, workshop area with extra storage and RV hookups with sewer connection. Boasting a well-designed floor plan, the expansive kitchen, with updates made in the early 90's with a nice size eating area and center island. Living room seamlessly flows into dining area opening onto spacious patio, with beautiful canyon views, perfect for entertaining. Available for the first time in over 50 years, this residence offers a serene and private retreat for those seeking tranquility.'
PROPERTY INFORMATION
| MLS # | GD24202173 | Lot Size | 20,354 Sq. Ft. |
| HOA Fees | $0/Monthly | Property Type | Single Family Residence |
| Price | $ 1,400,000
Price Per SqFt: $ 559 |
DOM | 221 Days |
| Address | 11419 Caern Avenue | Type | Residential |
| City | Tujunga | Sq.Ft. | 2,503 Sq. Ft. |
| Postal Code | 91042 | Garage | 2 |
| County | Los Angeles | Year Built | 1966 |
| Bed / Bath | 3 / 2 | Parking | 2 |
| Built In | 1966 | Status | Active |
INTERIOR FEATURES
| Has Laundry | Yes |
| Laundry Information | Inside, See Remarks |
| Has Fireplace | Yes |
| Fireplace Information | Living Room |
| Kitchen Information | Tile Counters |
| Kitchen Area | Breakfast Counter / Bar, In Kitchen, In Living Room |
| Has Heating | Yes |
| Heating Information | Central |
| Room Information | Center Hall, Entry, Kitchen, Living Room, Primary Suite, Walk-In Closet |
| Has Cooling | Yes |
| Cooling Information | Central Air |
| Flooring Information | Carpet, Laminate, Tile |
| InteriorFeatures Information | Ceiling Fan(s) |
| DoorFeatures | Double Door Entry, Sliding Doors |
| EntryLocation | Front |
| Entry Level | 1 |
| WindowFeatures | Garden Window(s) |
| SecuritySafety | Automatic Gate, Carbon Monoxide Detector(s), Smoke Detector(s) |
| Bathroom Information | Bathtub, Shower in Tub, Laminate Counters, Main Floor Full Bath, Tile Counters |
| Main Level Bedrooms | 3 |
| Main Level Bathrooms | 2 |
EXTERIOR FEATURES
| FoundationDetails | Slab |
| Roof | Composition |
| Has Pool | Yes |
| Pool | Private, In Ground |
| Has Patio | Yes |
| Patio | Concrete, Deck, Patio Open |
| Has Fence | Yes |
| Fencing | Chain Link, Wrought Iron |
| Has Sprinklers | Yes |
WALKSCORE
MAP
MORTGAGE CALCULATOR
- Principal & Interest:
- Property Tax: $1,493
- Home Insurance:$119
- HOA Fees:$0
- Mortgage Insurance:
PRICE HISTORY
| Date | Event | Price |
| 09/29/2024 | Listed | $1,400,000 |

Topfind Realty
REALTOR®
(844)-333-8033
Questions? Contact today.
Use a Topfind agent and receive a cash rebate of up to $14,000
Listing provided courtesy of Desiree Ferraro, Engel & Volkers La Canada. Based on information from California Regional Multiple Listing Service, Inc. as of #Date#. This information is for your personal, non-commercial use and may not be used for any purpose other than to identify prospective properties you may be interested in purchasing. Display of MLS data is usually deemed reliable but is NOT guaranteed accurate by the MLS. Buyers are responsible for verifying the accuracy of all information and should investigate the data themselves or retain appropriate professionals. Information from sources other than the Listing Agent may have been included in the MLS data. Unless otherwise specified in writing, Broker/Agent has not and will not verify any information obtained from other sources. The Broker/Agent providing the information contained herein may or may not have been the Listing and/or Selling Agent.
