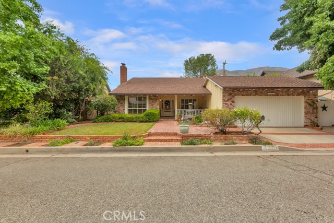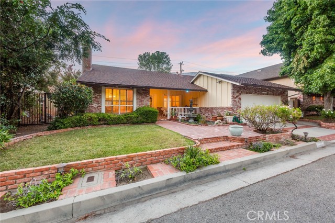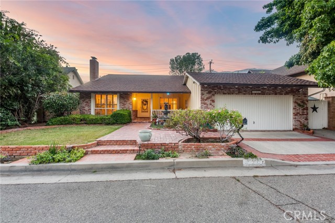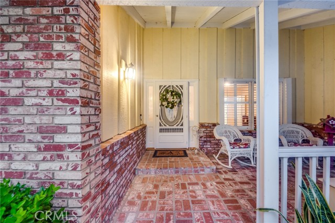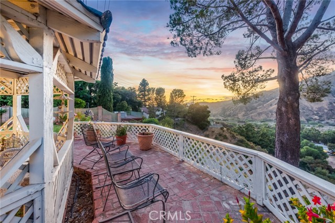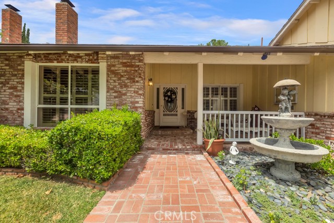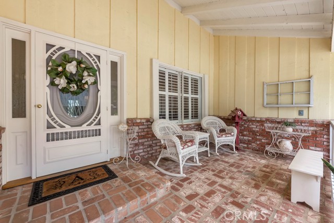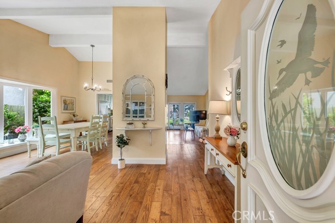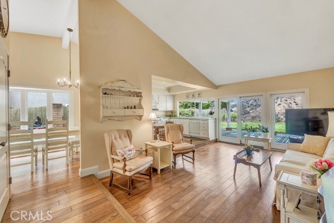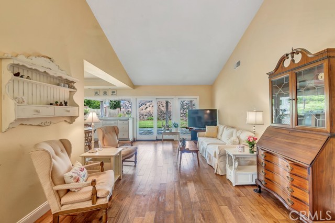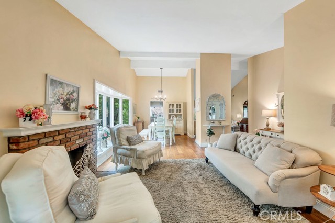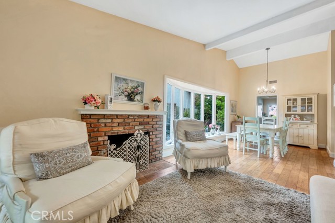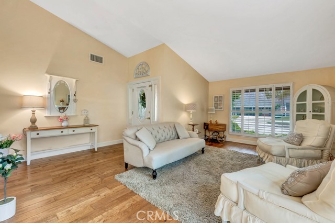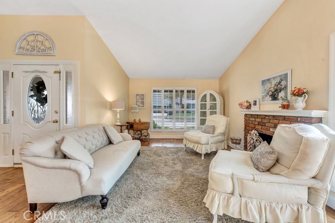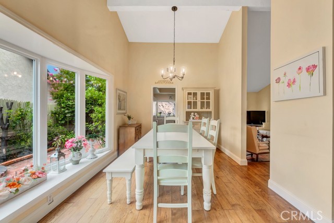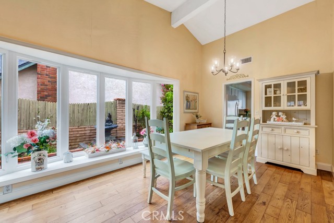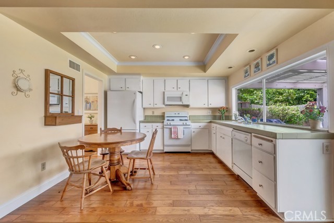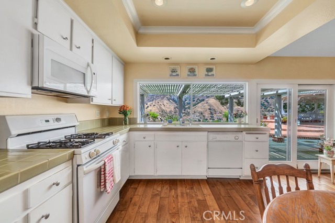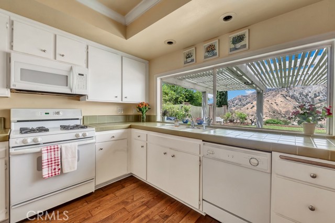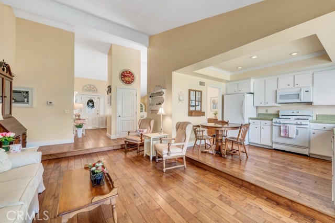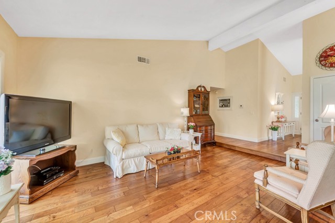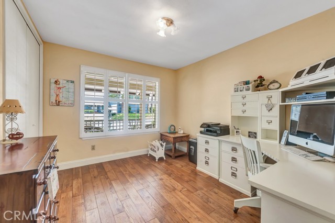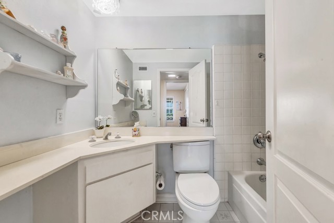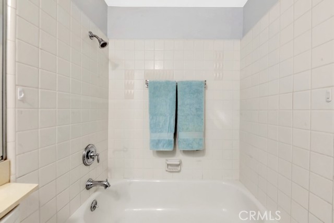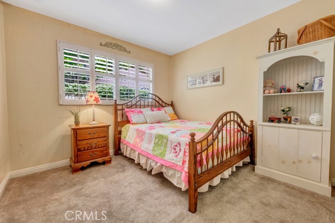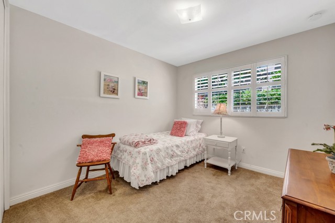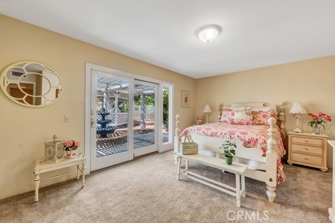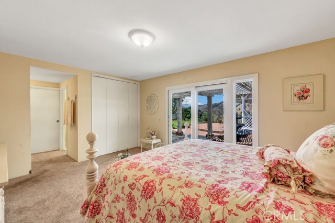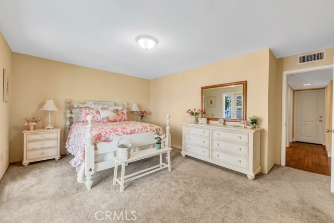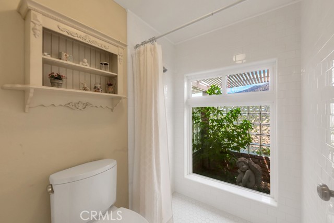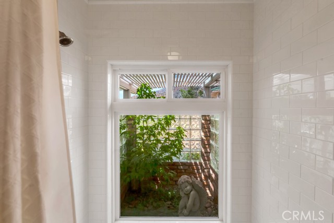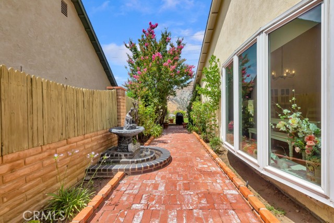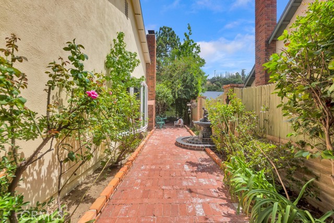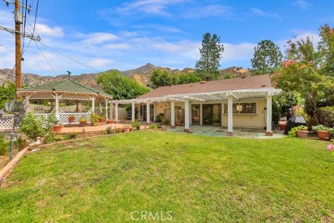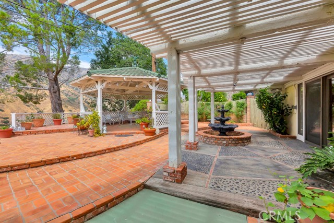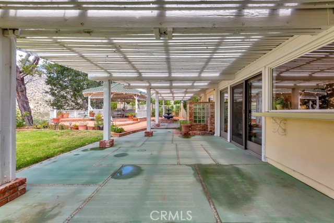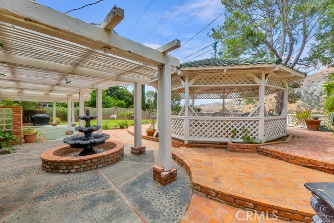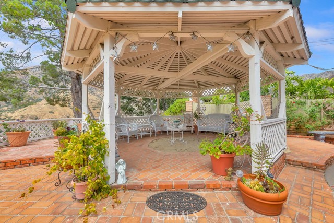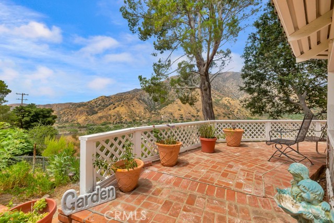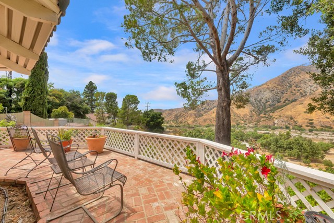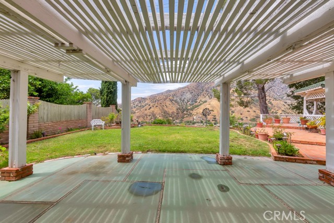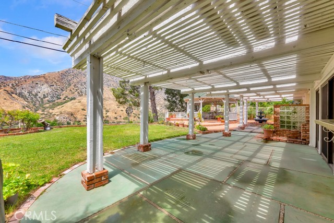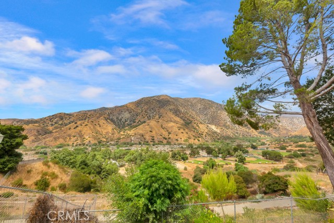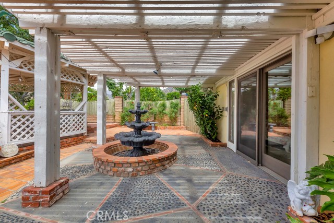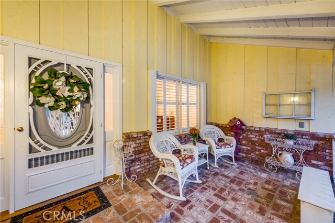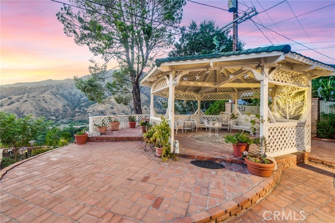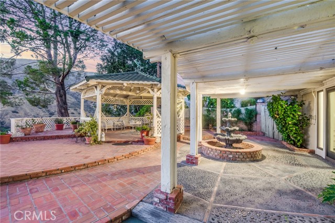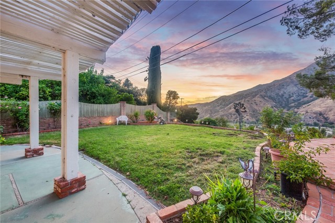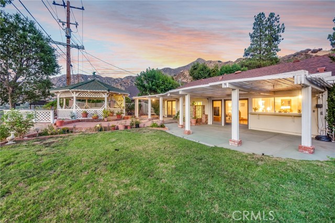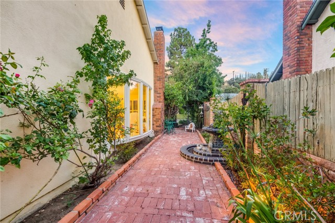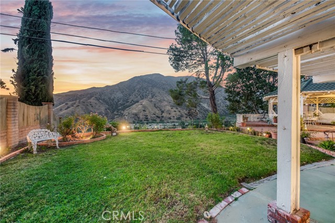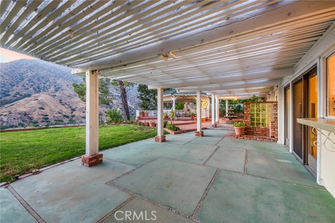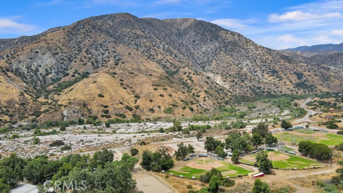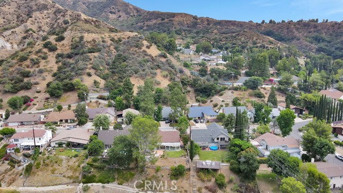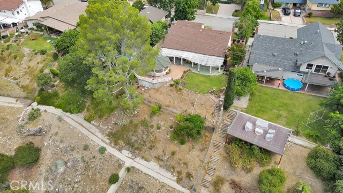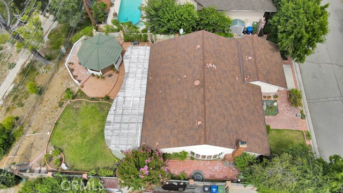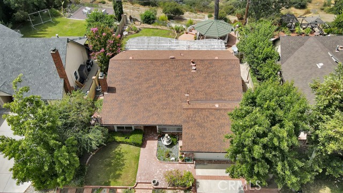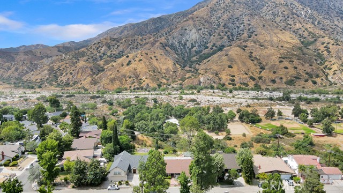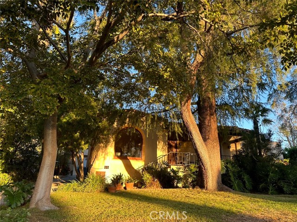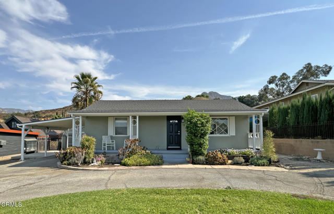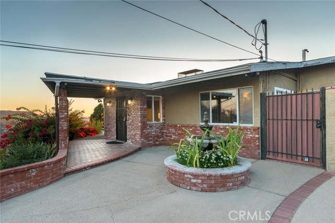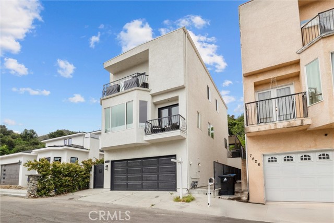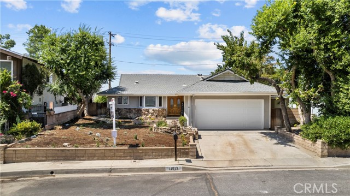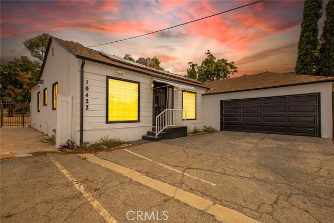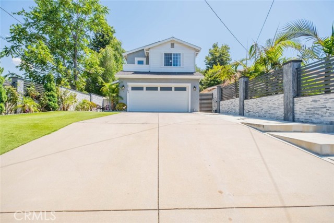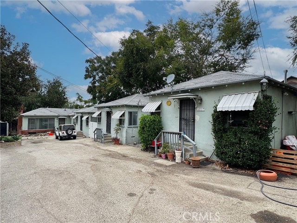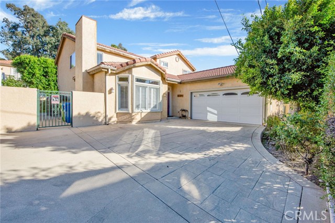11569 Shelly Vista Drive
Tujunga, CA 91042
Sold
11569 Shelly Vista Drive
Tujunga, CA 91042
Sold
Charming Shadow Hills Single Story View Home! Perched up on a Hill in the Alpine Village Tract and on a Cul De Sac, this home is Serenity at it's finest! Such a Light, Bright, Spacious floorplan Boasting 1776 Square Feet and Including 4 Spacious Bedrooms & 2 Bathrooms. Unstoppable Curb Appeal from the moment you Arrive! As you Walk Along the Brick Pathway you are Greeted with a Fountain & a Cozy Sitting Area. Open the Door, and a Soft Palette of Paint Colors, Shutters & Wood Floors Await you! The Open kitchen Design with Eating Area allows for Cooking & Dining with a View! Simply a Masterpiece of Fenestration which Includes a Grandiose Bay Window from the Dining Room to a View of the Side Courtyard & Wood Framed Sliding Doors to the Backyard Retreat Bringing the Mountain Views to you! The Generously Sized Primary Bedroom offers a Breathtaking Sunset Vista, Showcased Gracefully through the Elegant Wood Framed Sliding Doors! Primary Bathroom has Been Updated with Stone flooring, Tile Shower & Windows that Portray the Majestic Mountains. Entertain in the Living Room by the Fireplace, the Family Room while you watch the Sunset, or Relax outside in the Gazebo at the Backyard Retreat. Mature Plants & Trees Create a Lush & Natural Atmosphere While The Brick Courtyard adds a Touch of Elegance. The Gazebo with It's Mountain Views provide the Perfect Spot to Relax & Enjoy the Scenery. Located at the Base of Big Tujunga Canyon!
PROPERTY INFORMATION
| MLS # | SR23148969 | Lot Size | 22,172 Sq. Ft. |
| HOA Fees | $0/Monthly | Property Type | Single Family Residence |
| Price | $ 1,100,000
Price Per SqFt: $ 619 |
DOM | 635 Days |
| Address | 11569 Shelly Vista Drive | Type | Residential |
| City | Tujunga | Sq.Ft. | 1,776 Sq. Ft. |
| Postal Code | 91042 | Garage | 2 |
| County | Los Angeles | Year Built | 1969 |
| Bed / Bath | 4 / 2 | Parking | 4 |
| Built In | 1969 | Status | Closed |
| Sold Date | 2023-08-31 |
INTERIOR FEATURES
| Has Laundry | Yes |
| Laundry Information | Gas & Electric Dryer Hookup, Gas Dryer Hookup, In Garage, Washer Hookup, Washer Included |
| Has Fireplace | Yes |
| Fireplace Information | Living Room |
| Has Appliances | Yes |
| Kitchen Appliances | Dishwasher, Gas Range, Microwave, Refrigerator |
| Kitchen Information | Kitchen Open to Family Room, Tile Counters, Walk-In Pantry |
| Kitchen Area | Area, In Kitchen |
| Has Heating | Yes |
| Heating Information | Central |
| Room Information | All Bedrooms Down, Family Room, Kitchen, Living Room, Walk-In Pantry |
| Has Cooling | Yes |
| Cooling Information | Central Air |
| Flooring Information | Carpet, Wood |
| InteriorFeatures Information | Beamed Ceilings, Block Walls, Cathedral Ceiling(s), Ceramic Counters, High Ceilings, Pantry, Recessed Lighting, Tile Counters |
| EntryLocation | Front |
| Entry Level | 1 |
| Has Spa | No |
| SpaDescription | None |
| WindowFeatures | Bay Window(s), Screens, Shutters |
| Bathroom Information | Bathtub, Shower, Shower in Tub, Tile Counters, Upgraded, Vanity area, Walk-in shower |
| Main Level Bedrooms | 4 |
| Main Level Bathrooms | 2 |
EXTERIOR FEATURES
| ExteriorFeatures | Lighting |
| FoundationDetails | Slab |
| Roof | Composition |
| Has Pool | No |
| Pool | None |
| Has Patio | Yes |
| Patio | Brick, Concrete |
| Has Fence | Yes |
| Fencing | Block, Wood |
| Has Sprinklers | Yes |
WALKSCORE
MAP
MORTGAGE CALCULATOR
- Principal & Interest:
- Property Tax: $1,173
- Home Insurance:$119
- HOA Fees:$0
- Mortgage Insurance:
PRICE HISTORY
| Date | Event | Price |
| 08/12/2023 | Listed | $1,100,000 |

Topfind Realty
REALTOR®
(844)-333-8033
Questions? Contact today.
Interested in buying or selling a home similar to 11569 Shelly Vista Drive?
Tujunga Similar Properties
Listing provided courtesy of Christa Farrell, Pinnacle Estate Properties, Inc.. Based on information from California Regional Multiple Listing Service, Inc. as of #Date#. This information is for your personal, non-commercial use and may not be used for any purpose other than to identify prospective properties you may be interested in purchasing. Display of MLS data is usually deemed reliable but is NOT guaranteed accurate by the MLS. Buyers are responsible for verifying the accuracy of all information and should investigate the data themselves or retain appropriate professionals. Information from sources other than the Listing Agent may have been included in the MLS data. Unless otherwise specified in writing, Broker/Agent has not and will not verify any information obtained from other sources. The Broker/Agent providing the information contained herein may or may not have been the Listing and/or Selling Agent.
