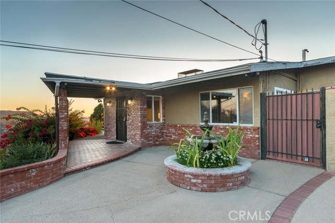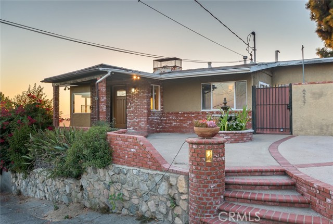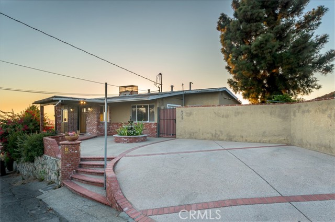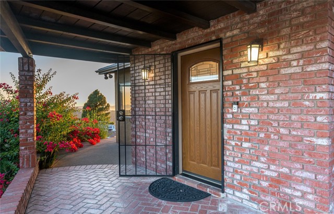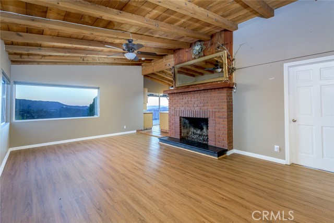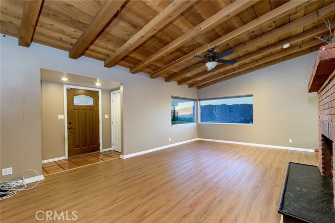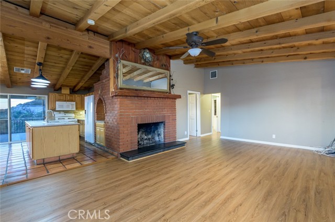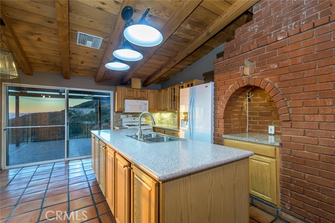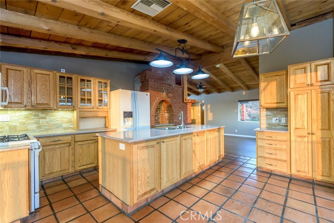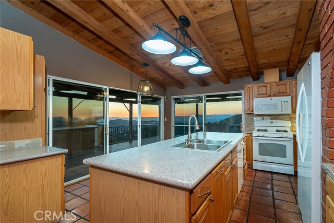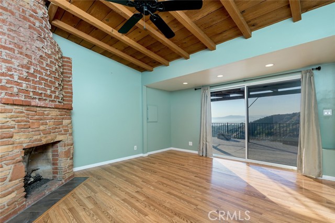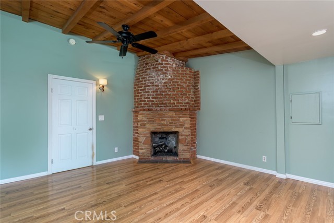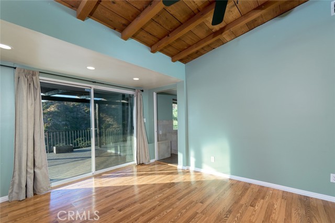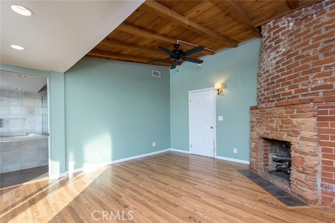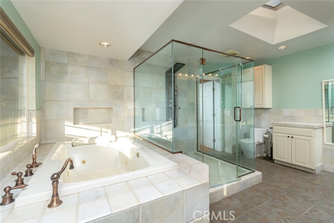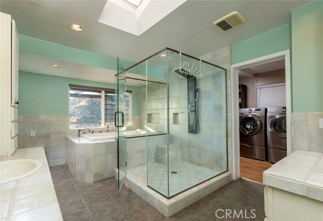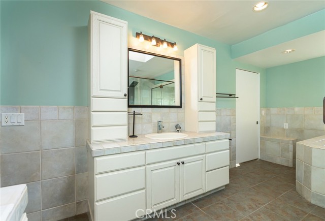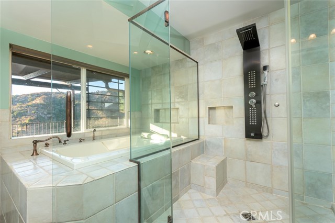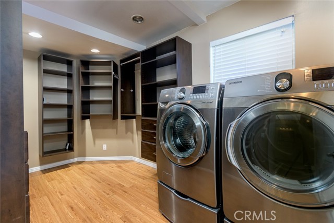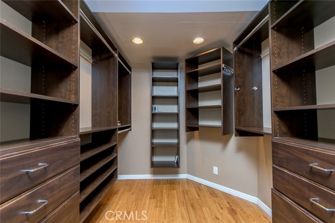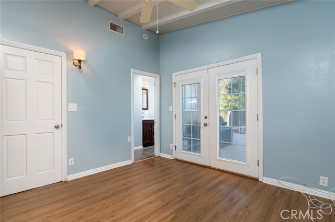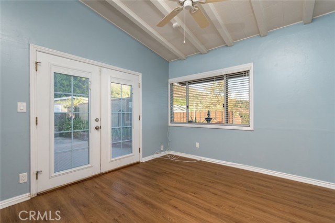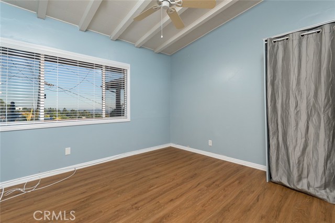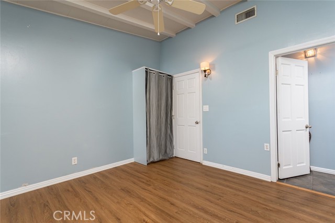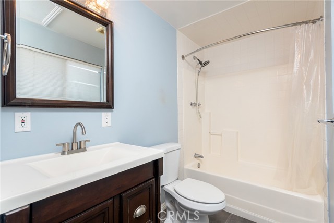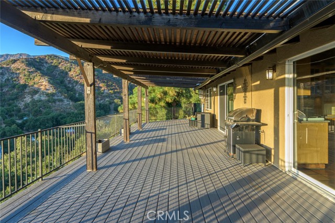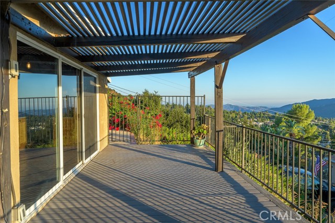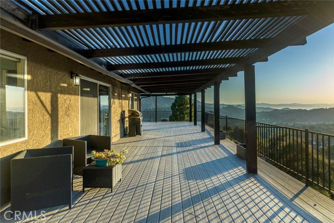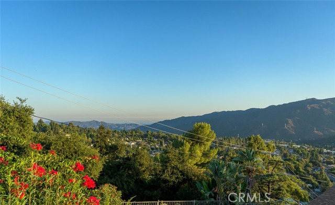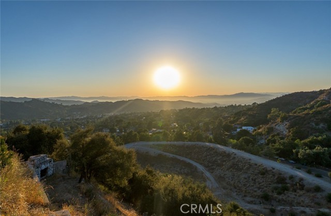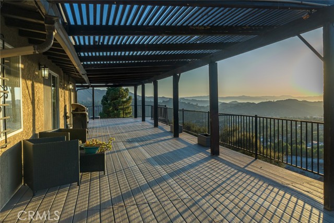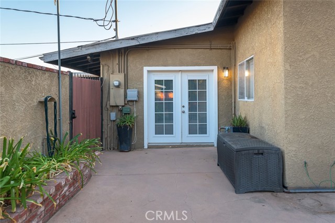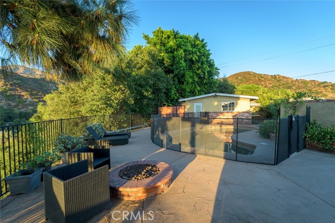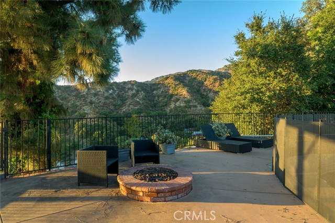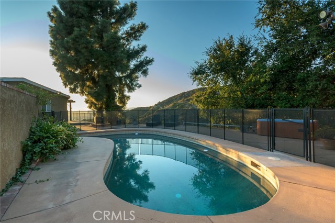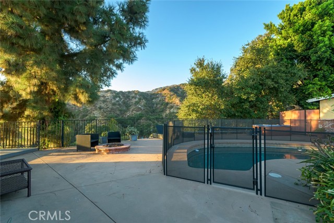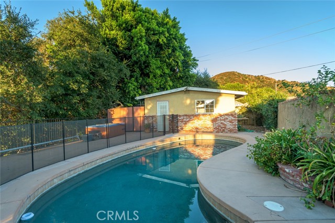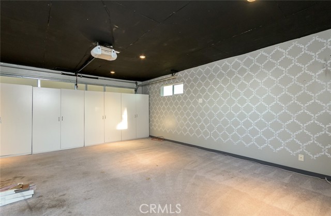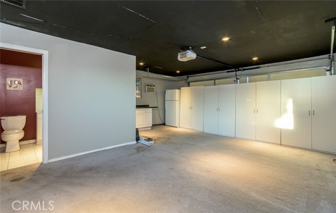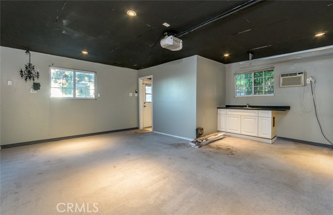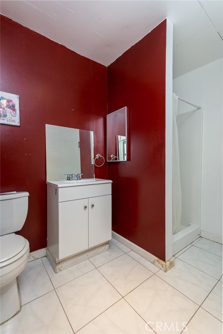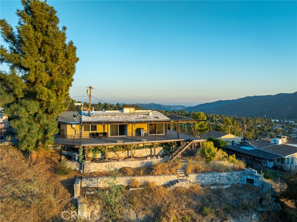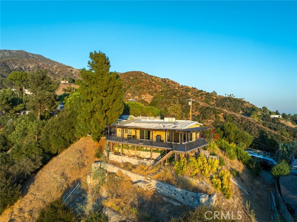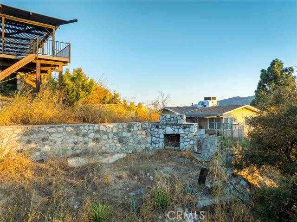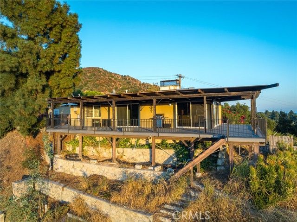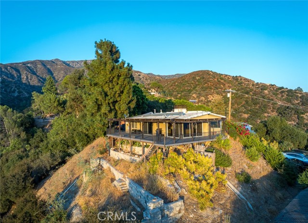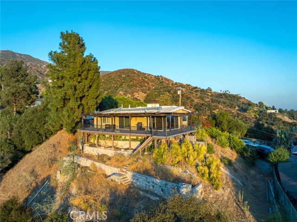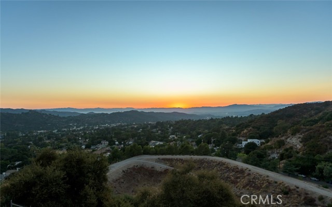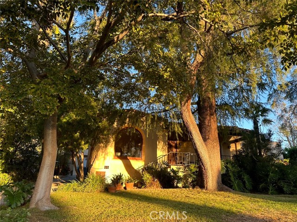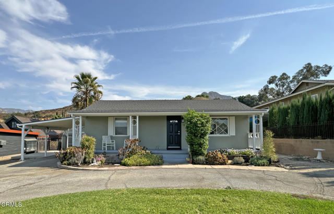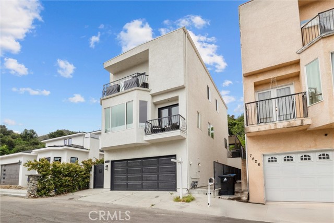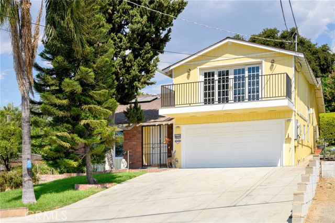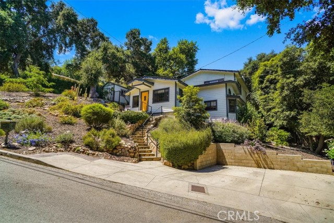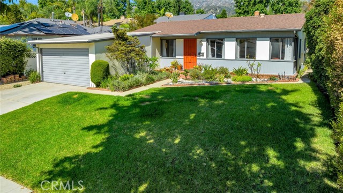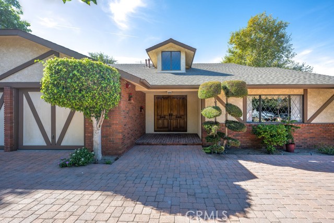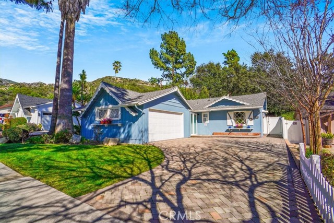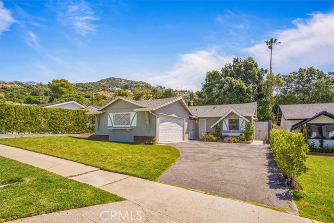6237 Gyral Drive
Tujunga, CA 91042
Hilltop Oasis with Endless Views!!! Experience a lifestyle where every day feels like a vacation in this stunning hilltop home boasting panoramic, endless views. This 2-bedroom, 2-bathroom retreat offers an open floor plan designed for both comfort and style. The spacious kitchen features an island and a cozy breakfast nook where you can enjoy your morning coffee with breathtaking views. Exposed ceiling beams throughout the home enhance its unique charm. The primary bedroom offers a cozy fireplace and an oversized bathroom with a jet tub, where you can relax and soak in the stunning vistas. The outdoor space is an entertainer’s dream! A spacious heated pool, inviting fire pit, and private deck offer ample space for gatherings. The spectacular wrap-around deck provides endless entertaining areas, perfect for enjoying sunsets and starry nights. Additional features include: Detached 2-car garage (converted into a bonus room) Parking for 4-6 cars in the driveway Expansive lot over 14,000 sq. ft. (includes two lots) Double pane windows Tankless water heater for added efficiency This home is truly a rare find, combining luxury, privacy, and unforgettable views. Don’t miss out on your own hilltop oasis!
PROPERTY INFORMATION
| MLS # | GD24187977 | Lot Size | 10,566 Sq. Ft. |
| HOA Fees | $0/Monthly | Property Type | Single Family Residence |
| Price | $ 1,049,000
Price Per SqFt: $ 942 |
DOM | 224 Days |
| Address | 6237 Gyral Drive | Type | Residential |
| City | Tujunga | Sq.Ft. | 1,113 Sq. Ft. |
| Postal Code | 91042 | Garage | 2 |
| County | Los Angeles | Year Built | 1949 |
| Bed / Bath | 2 / 2 | Parking | 6 |
| Built In | 1949 | Status | Active |
INTERIOR FEATURES
| Has Laundry | Yes |
| Laundry Information | Gas Dryer Hookup, In Closet, Washer Hookup |
| Has Fireplace | Yes |
| Fireplace Information | Family Room, Primary Bedroom |
| Has Appliances | Yes |
| Kitchen Appliances | Dishwasher, Gas Range, Tankless Water Heater |
| Kitchen Information | Granite Counters, Kitchen Island |
| Kitchen Area | Breakfast Nook, In Kitchen, In Living Room |
| Has Heating | Yes |
| Heating Information | Central |
| Room Information | All Bedrooms Down, Bonus Room, Living Room, Main Floor Bedroom |
| Has Cooling | Yes |
| Cooling Information | Central Air |
| Flooring Information | Laminate, Tile |
| InteriorFeatures Information | Ceiling Fan(s), Granite Counters |
| DoorFeatures | Sliding Doors |
| EntryLocation | 1 |
| Entry Level | 1 |
| Has Spa | Yes |
| SpaDescription | Above Ground |
| WindowFeatures | Double Pane Windows |
| Bathroom Information | Bathtub, Shower, Closet in bathroom, Main Floor Full Bath, Walk-in shower |
| Main Level Bedrooms | 2 |
| Main Level Bathrooms | 2 |
EXTERIOR FEATURES
| Has Pool | Yes |
| Pool | Private, Heated |
| Has Patio | Yes |
| Patio | Deck, Wrap Around |
| Has Sprinklers | Yes |
WALKSCORE
MAP
MORTGAGE CALCULATOR
- Principal & Interest:
- Property Tax: $1,119
- Home Insurance:$119
- HOA Fees:$0
- Mortgage Insurance:
PRICE HISTORY
| Date | Event | Price |
| 09/26/2024 | Listed | $1,049,000 |

Topfind Realty
REALTOR®
(844)-333-8033
Questions? Contact today.
Use a Topfind agent and receive a cash rebate of up to $10,490
Tujunga Similar Properties
Listing provided courtesy of Hilda Voskanian, eXp Realty of Greater L. A.. Based on information from California Regional Multiple Listing Service, Inc. as of #Date#. This information is for your personal, non-commercial use and may not be used for any purpose other than to identify prospective properties you may be interested in purchasing. Display of MLS data is usually deemed reliable but is NOT guaranteed accurate by the MLS. Buyers are responsible for verifying the accuracy of all information and should investigate the data themselves or retain appropriate professionals. Information from sources other than the Listing Agent may have been included in the MLS data. Unless otherwise specified in writing, Broker/Agent has not and will not verify any information obtained from other sources. The Broker/Agent providing the information contained herein may or may not have been the Listing and/or Selling Agent.
