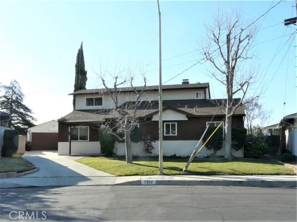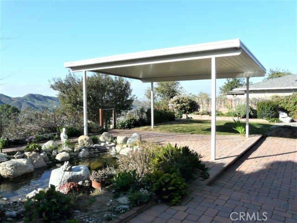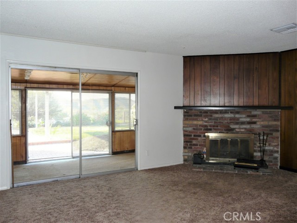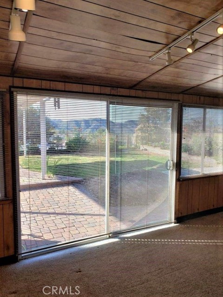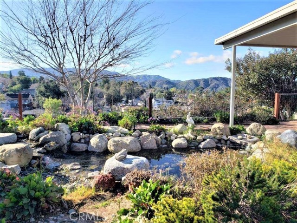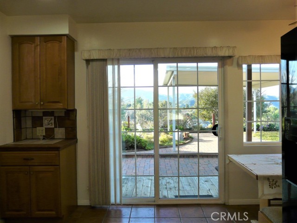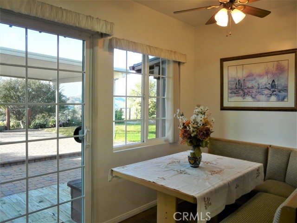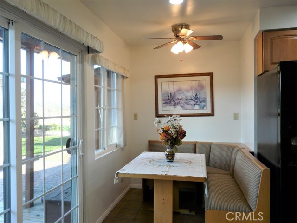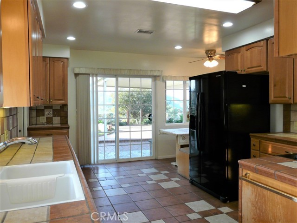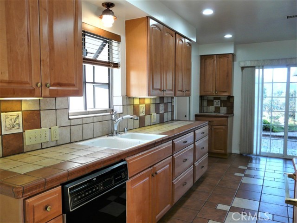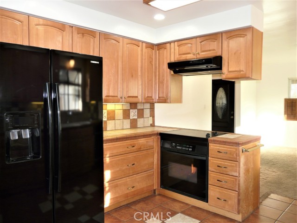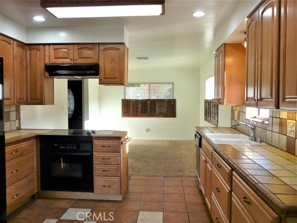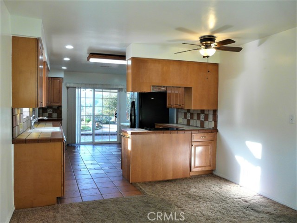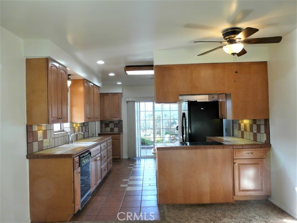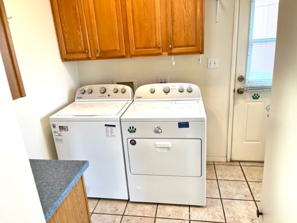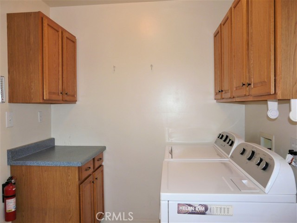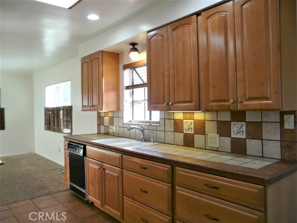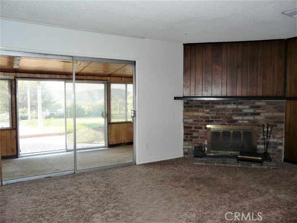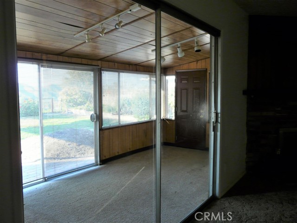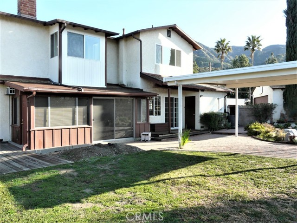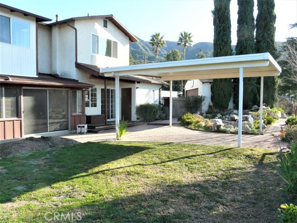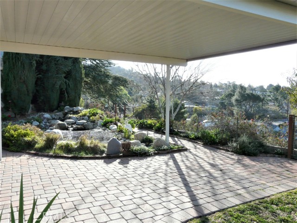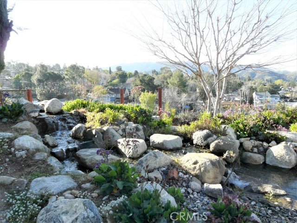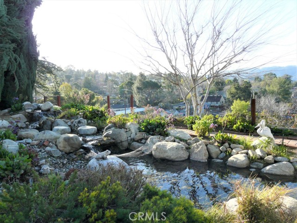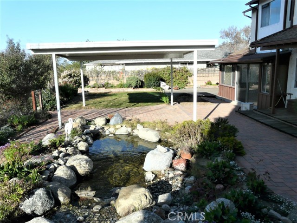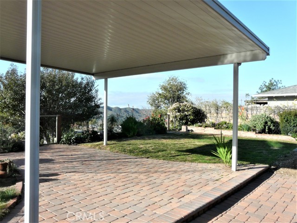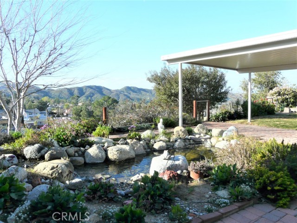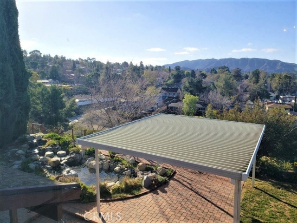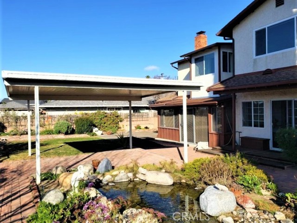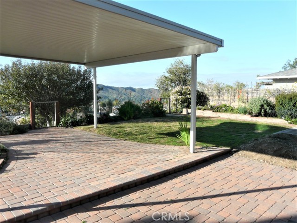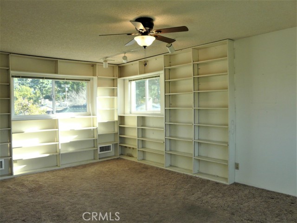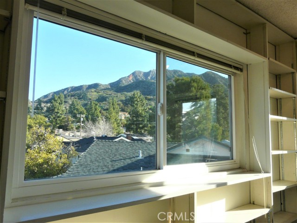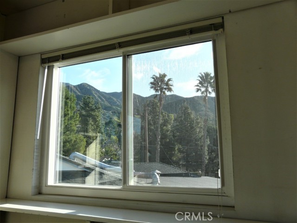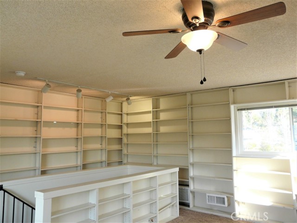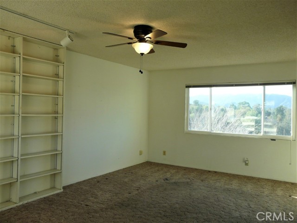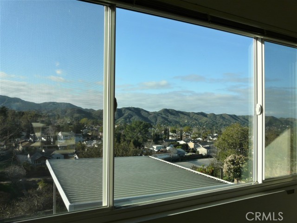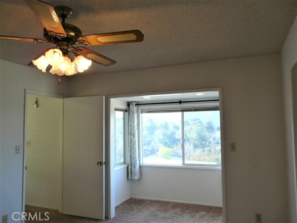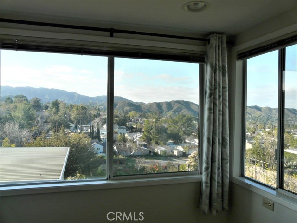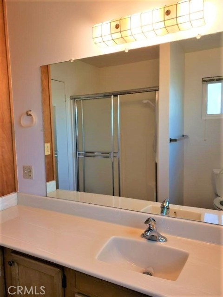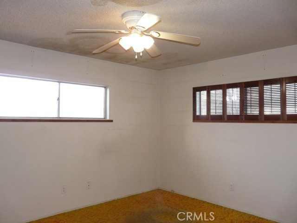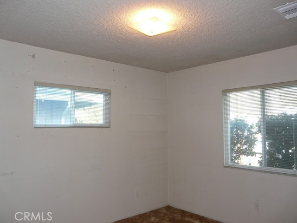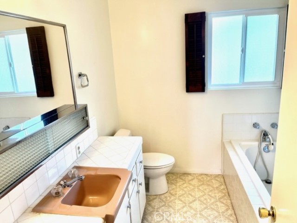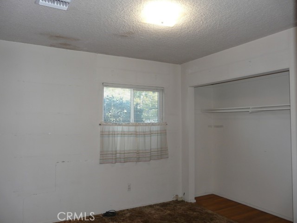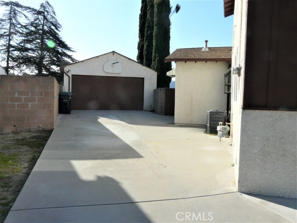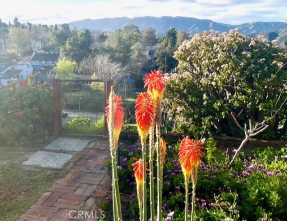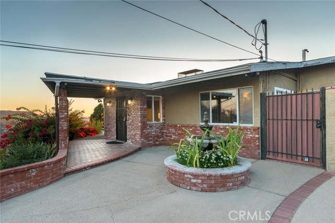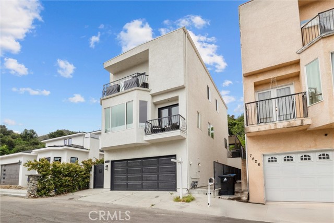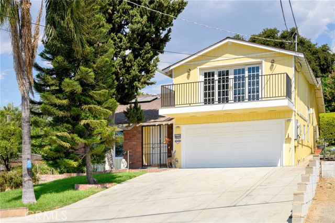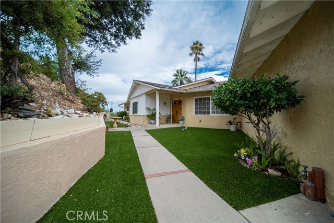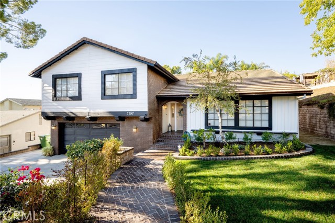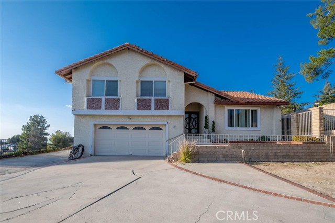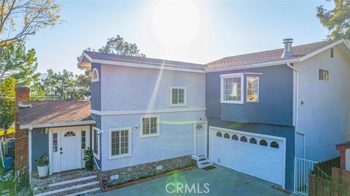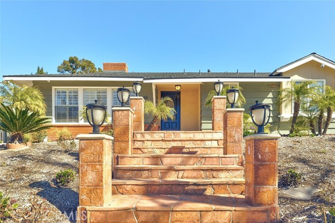7202 Chetwood Drive
Tujunga, CA 91042
Sold
Long time owner. First time on market in 50 years. Needs some updating or move in, as-is, and complete as your budget allows. No monthly Home Owner's Association fees. Mostly dual paned windows. Some copper plumbing. Newer ducting and insulation. Mountain views all around. Electric outlet for charging electric vehicle. Kitchen was remodeled years ago and appears in good condition with numerous cabinets, drawers, tile counter tops and Eat-in Kitchen nook. Profile states 4 bedrooms but could be 5 bedrooms. Master Suite and Bonus Room upstairs. Three bedrooms and full bath down stairs. Indoor dedicated Laundry Room with cabinets. Half bath near Laundry Room with room to add a shower if desired. Some wood floors under existing carpet. Raised foundation. Two car detached garage located close to house for convenience. Room for a pool in backyard. Large bank in back for options such as solar panels installation, gardening, more fruit trees and total privacy. Desirable location. Visit today!
PROPERTY INFORMATION
| MLS # | SR23025761 | Lot Size | 19,075 Sq. Ft. |
| HOA Fees | $0/Monthly | Property Type | Single Family Residence |
| Price | $ 1,133,333
Price Per SqFt: $ 496 |
DOM | 814 Days |
| Address | 7202 Chetwood Drive | Type | Residential |
| City | Tujunga | Sq.Ft. | 2,284 Sq. Ft. |
| Postal Code | 91042 | Garage | 2 |
| County | Los Angeles | Year Built | 1960 |
| Bed / Bath | 4 / 1.5 | Parking | 6 |
| Built In | 1960 | Status | Closed |
| Sold Date | 2023-04-28 |
INTERIOR FEATURES
| Has Laundry | Yes |
| Laundry Information | Dryer Included, Gas Dryer Hookup, Individual Room, Inside, Washer Hookup, Washer Included |
| Has Fireplace | Yes |
| Fireplace Information | Living Room, Wood Burning |
| Has Appliances | Yes |
| Kitchen Appliances | Electric Oven, Electric Cooktop, Disposal, Microwave, Water Heater |
| Kitchen Information | Kitchen Open to Family Room, Pots & Pan Drawers, Remodeled Kitchen |
| Kitchen Area | Area, Breakfast Counter / Bar, Breakfast Nook, In Kitchen |
| Has Heating | Yes |
| Heating Information | Central |
| Room Information | Den, Family Room, Kitchen, Laundry, Living Room, Main Floor Bedroom, Master Bathroom, Master Bedroom, Master Suite, Separate Family Room, Walk-In Closet |
| Has Cooling | Yes |
| Cooling Information | Central Air |
| Flooring Information | Carpet, Tile, Wood |
| InteriorFeatures Information | Ceiling Fan(s), Copper Plumbing Partial |
| DoorFeatures | Sliding Doors |
| Has Spa | No |
| SpaDescription | None |
| WindowFeatures | Double Pane Windows, Garden Window(s), Screens |
| SecuritySafety | Carbon Monoxide Detector(s), Smoke Detector(s) |
| Bathroom Information | Bathtub, Low Flow Shower, Low Flow Toilet(s), Shower, Main Floor Full Bath, Separate tub and shower, Walk-in shower |
| Main Level Bedrooms | 3 |
| Main Level Bathrooms | 2 |
EXTERIOR FEATURES
| FoundationDetails | Raised |
| Roof | Composition |
| Has Pool | No |
| Pool | None |
| Has Patio | Yes |
| Patio | Enclosed, Patio, Porch, Front Porch, Rear Porch, Slab |
| Has Fence | Yes |
| Fencing | Average Condition, Wire, Wood |
| Has Sprinklers | Yes |
WALKSCORE
MAP
MORTGAGE CALCULATOR
- Principal & Interest:
- Property Tax: $1,209
- Home Insurance:$119
- HOA Fees:$0
- Mortgage Insurance:
PRICE HISTORY
| Date | Event | Price |
| 02/14/2023 | Listed | $1,133,333 |

Topfind Realty
REALTOR®
(844)-333-8033
Questions? Contact today.
Interested in buying or selling a home similar to 7202 Chetwood Drive?
Tujunga Similar Properties
Listing provided courtesy of Kathy Wales, Dilbeck Real Estate. Based on information from California Regional Multiple Listing Service, Inc. as of #Date#. This information is for your personal, non-commercial use and may not be used for any purpose other than to identify prospective properties you may be interested in purchasing. Display of MLS data is usually deemed reliable but is NOT guaranteed accurate by the MLS. Buyers are responsible for verifying the accuracy of all information and should investigate the data themselves or retain appropriate professionals. Information from sources other than the Listing Agent may have been included in the MLS data. Unless otherwise specified in writing, Broker/Agent has not and will not verify any information obtained from other sources. The Broker/Agent providing the information contained herein may or may not have been the Listing and/or Selling Agent.
