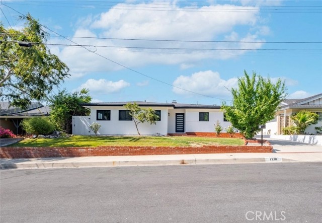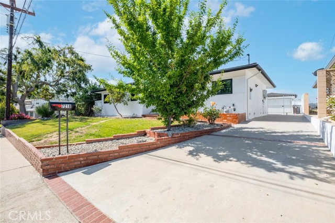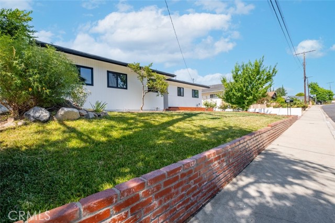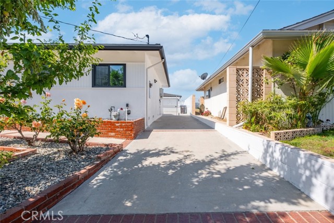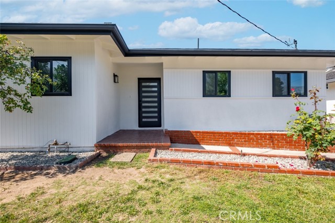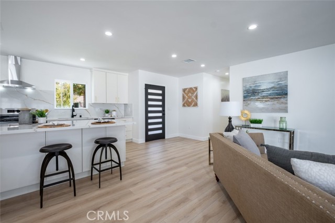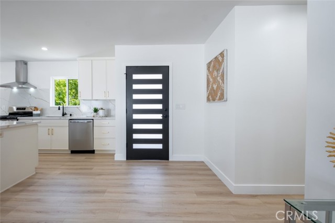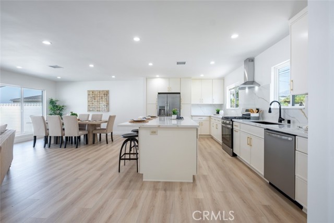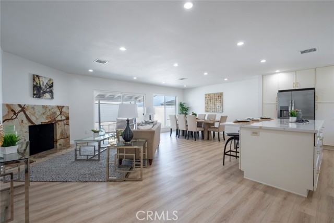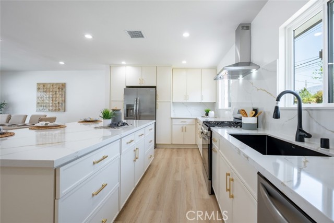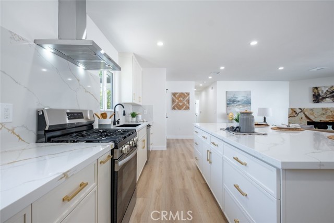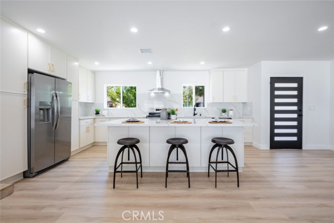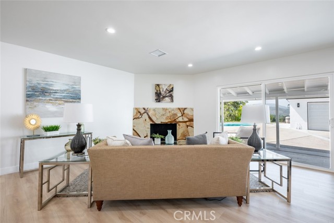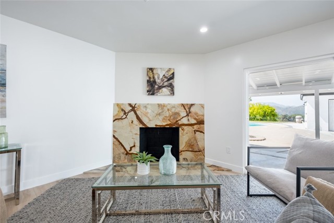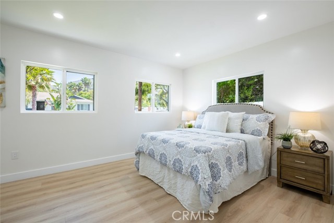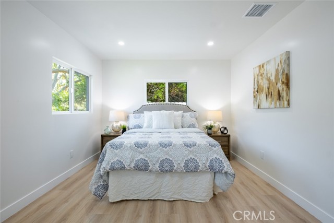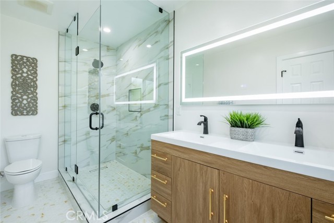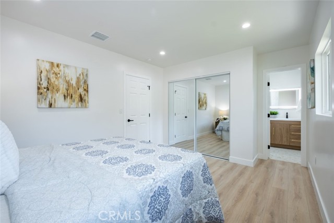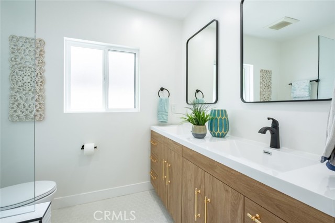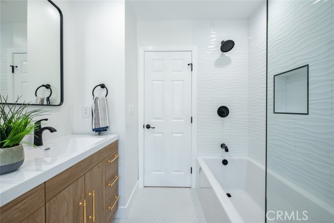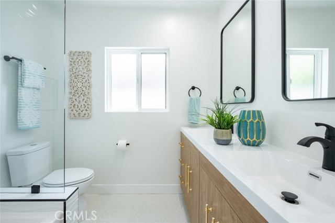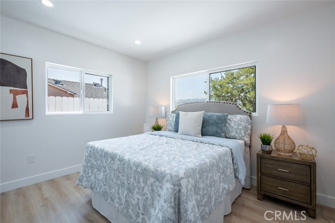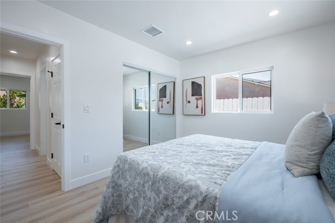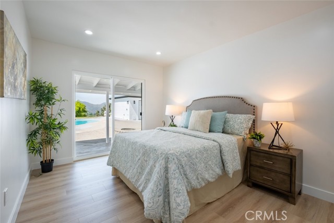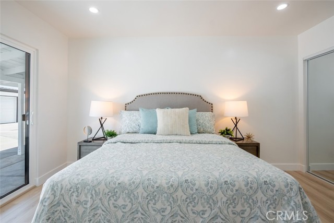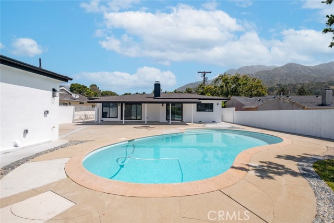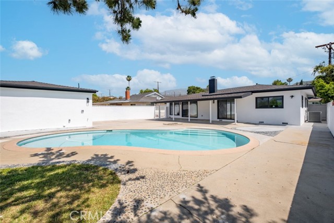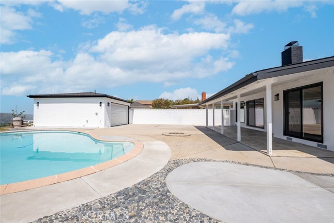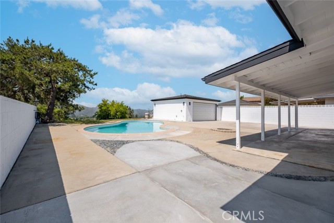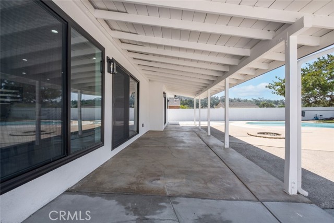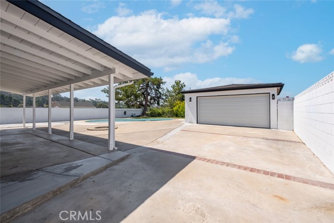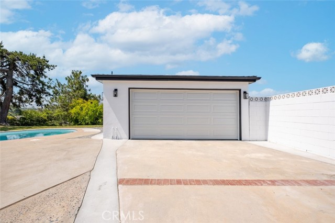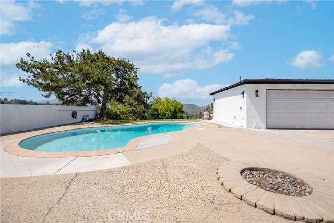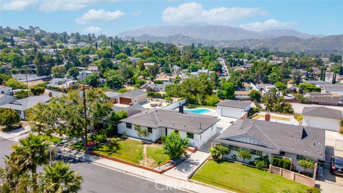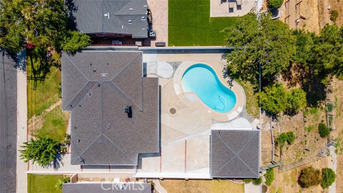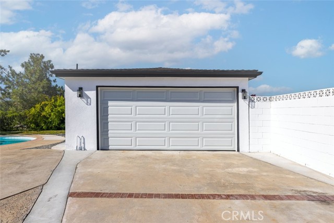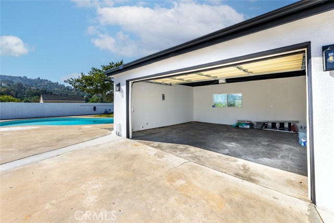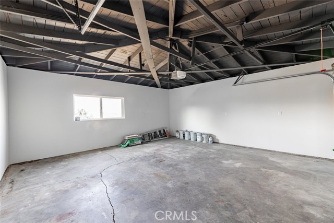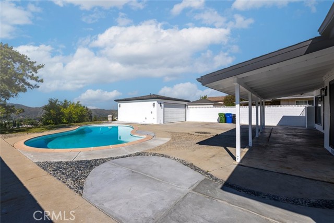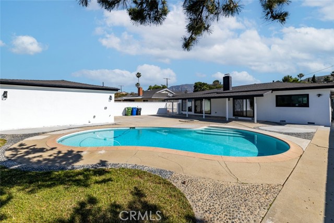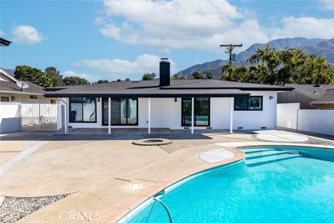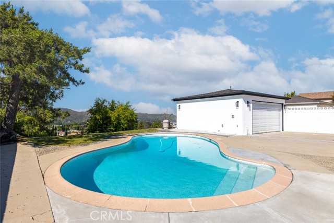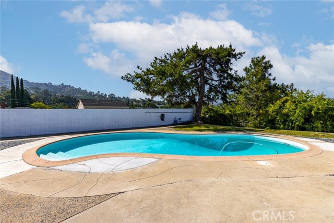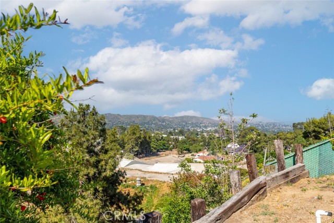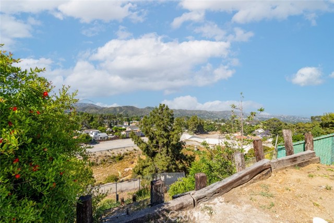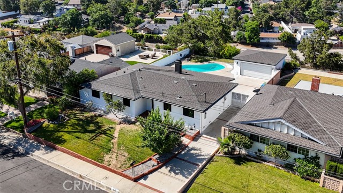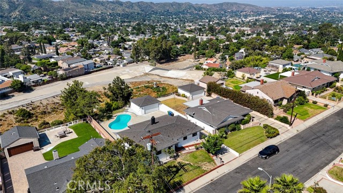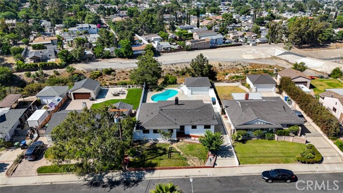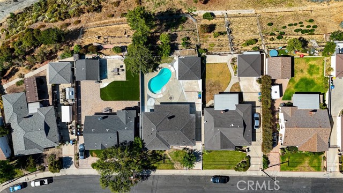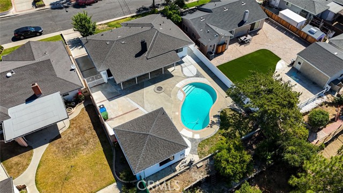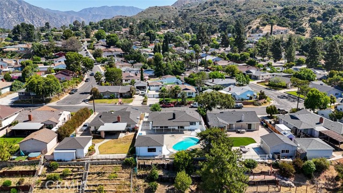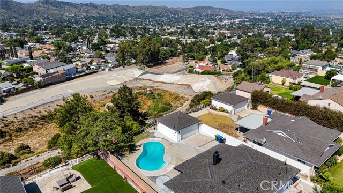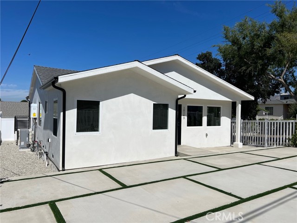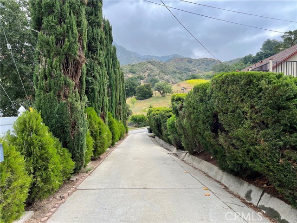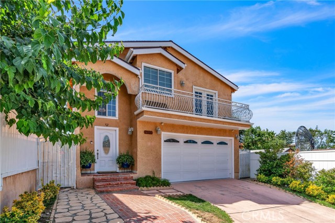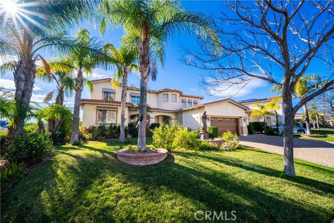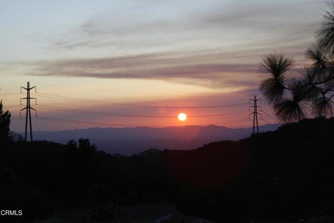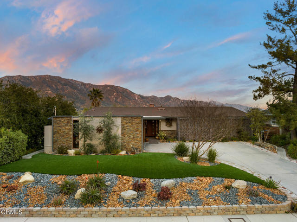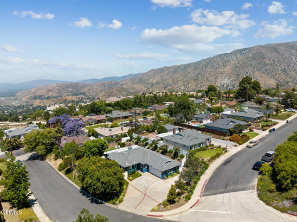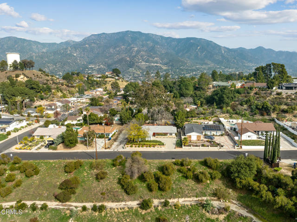7218 Chetwood Drive
Tujunga, CA 91042
Sold
Nestled in the pristine Sevenhills area of Tujunga, this completely remodeled single-story home boasts modern finishes throughout. The airy, open floor plan is complemented by laminate flooring, recessed lighting, and thick baseboard moldings. The formal living room features a fireplace, while the cozy dining area flows into an immaculate kitchen perfect for creating delicious meals. The kitchen is equipped with stainless steel appliances, Quartz countertops, and fresh white cabinets adorned with gold fixtures, as well as a convenient island for bar stool seating. The bright and spacious bedrooms include a primary suite with a private ensuite bathroom featuring a double sink vanity and a shower. The property includes a new roof and a detached 2-car garage with potential for a future ADU. There is a long driveway with plenty of parking space. The expansive backyard offers multiple fruit trees, a newly replastered pool, ample patio space, and plenty of privacy for you and your guests. A covered patio, accessible from the living room, adds to the outdoor living space. Situated on a generous 14,135-square-foot lot and conveniently located near shopping, dining, and freeways, this is a property you won't want to miss!
PROPERTY INFORMATION
| MLS # | GD24151059 | Lot Size | 14,139 Sq. Ft. |
| HOA Fees | $0/Monthly | Property Type | Single Family Residence |
| Price | $ 1,295,000
Price Per SqFt: $ 919 |
DOM | 289 Days |
| Address | 7218 Chetwood Drive | Type | Residential |
| City | Tujunga | Sq.Ft. | 1,409 Sq. Ft. |
| Postal Code | 91042 | Garage | 2 |
| County | Los Angeles | Year Built | 1960 |
| Bed / Bath | 3 / 2 | Parking | 2 |
| Built In | 1960 | Status | Closed |
| Sold Date | 2024-09-17 |
INTERIOR FEATURES
| Has Laundry | Yes |
| Laundry Information | In Garage |
| Has Fireplace | Yes |
| Fireplace Information | Living Room |
| Has Appliances | Yes |
| Kitchen Appliances | Dishwasher, Free-Standing Range, Gas Oven, Gas Range, Range Hood |
| Kitchen Information | Kitchen Island, Quartz Counters |
| Kitchen Area | Area, Breakfast Counter / Bar |
| Has Heating | Yes |
| Heating Information | Central |
| Room Information | Kitchen, Living Room, Primary Bathroom, Primary Bedroom |
| Has Cooling | Yes |
| Cooling Information | Central Air |
| Flooring Information | Laminate |
| InteriorFeatures Information | Built-in Features, Open Floorplan, Quartz Counters, Recessed Lighting, Storage |
| EntryLocation | 1 |
| Entry Level | 1 |
| Bathroom Information | Shower, Double sinks in bath(s), Double Sinks in Primary Bath, Separate tub and shower |
| Main Level Bedrooms | 3 |
| Main Level Bathrooms | 2 |
EXTERIOR FEATURES
| Has Pool | Yes |
| Pool | Private, In Ground |
| Has Patio | Yes |
| Patio | Covered, Patio, Patio Open |
WALKSCORE
MAP
MORTGAGE CALCULATOR
- Principal & Interest:
- Property Tax: $1,381
- Home Insurance:$119
- HOA Fees:$0
- Mortgage Insurance:
PRICE HISTORY
| Date | Event | Price |
| 08/05/2024 | Active Under Contract | $1,295,000 |
| 07/23/2024 | Listed | $1,295,000 |

Topfind Realty
REALTOR®
(844)-333-8033
Questions? Contact today.
Interested in buying or selling a home similar to 7218 Chetwood Drive?
Tujunga Similar Properties
Listing provided courtesy of Marlin Dginguerian, JohnHart Real Estate. Based on information from California Regional Multiple Listing Service, Inc. as of #Date#. This information is for your personal, non-commercial use and may not be used for any purpose other than to identify prospective properties you may be interested in purchasing. Display of MLS data is usually deemed reliable but is NOT guaranteed accurate by the MLS. Buyers are responsible for verifying the accuracy of all information and should investigate the data themselves or retain appropriate professionals. Information from sources other than the Listing Agent may have been included in the MLS data. Unless otherwise specified in writing, Broker/Agent has not and will not verify any information obtained from other sources. The Broker/Agent providing the information contained herein may or may not have been the Listing and/or Selling Agent.
