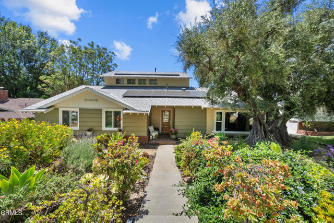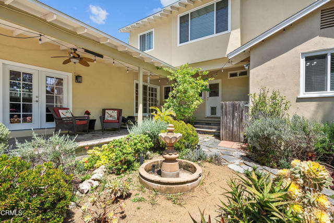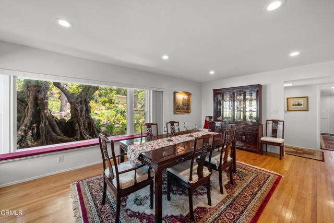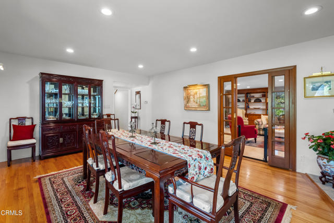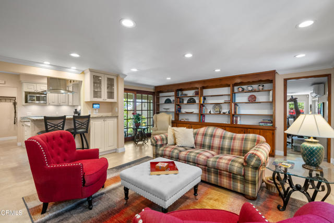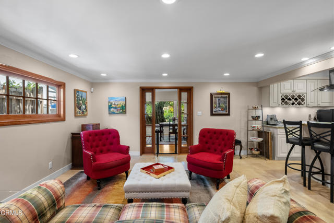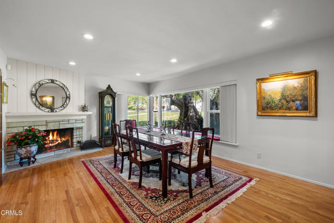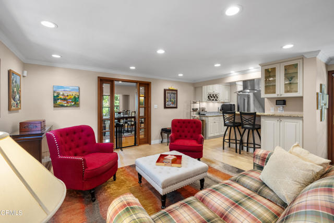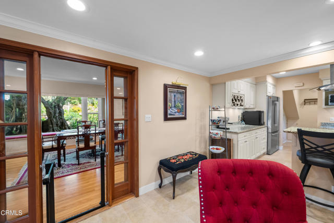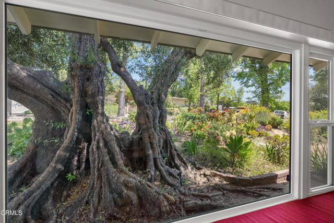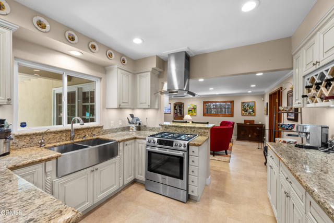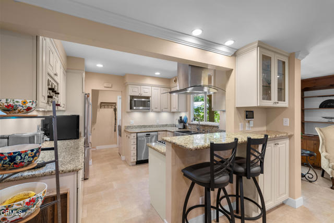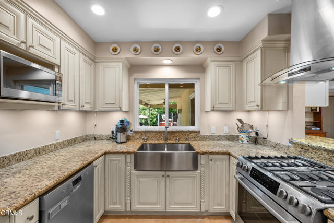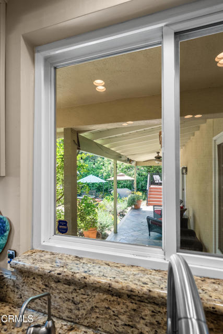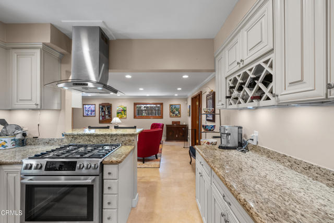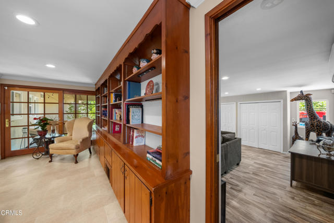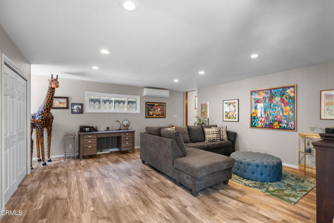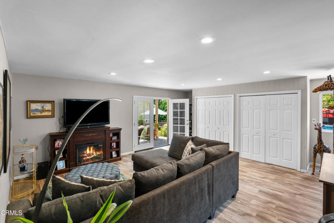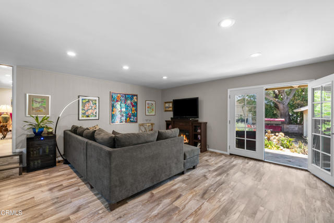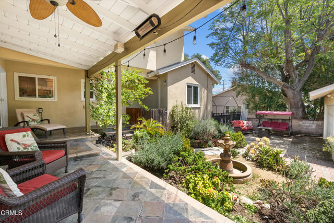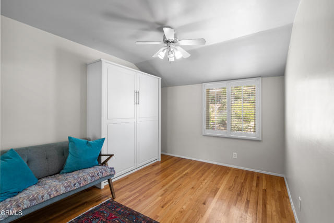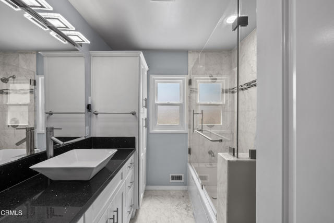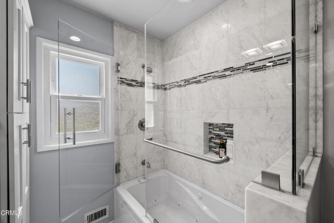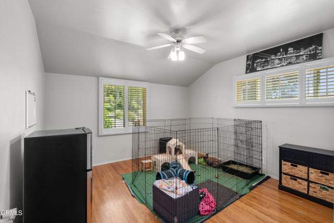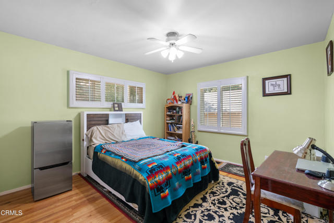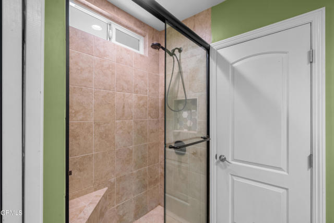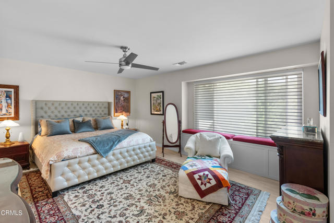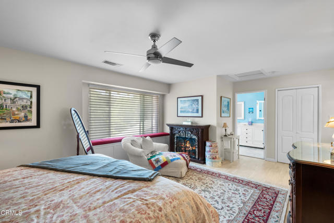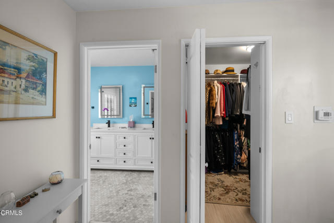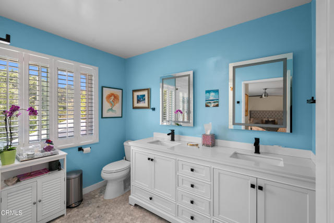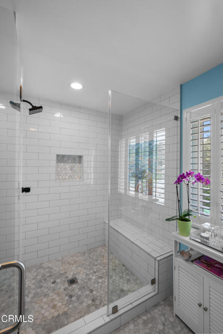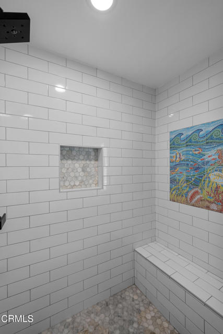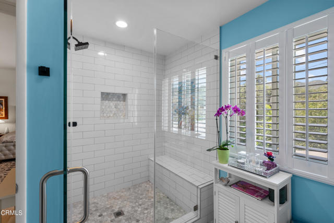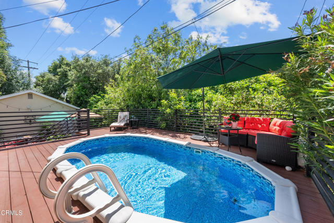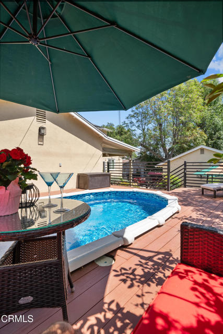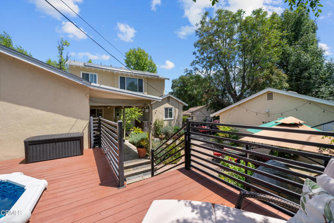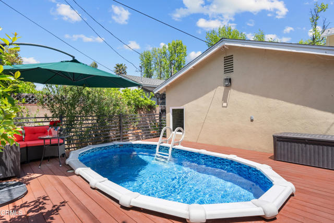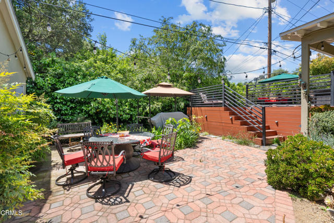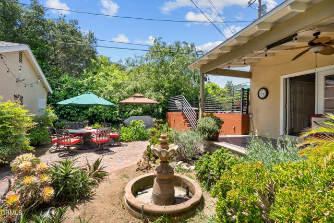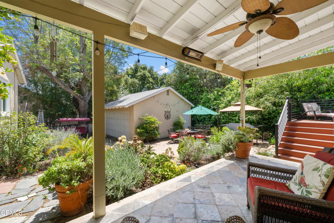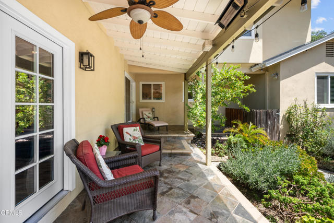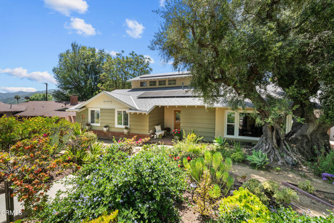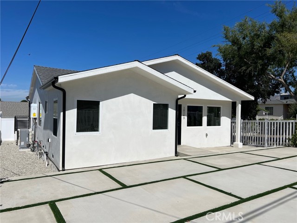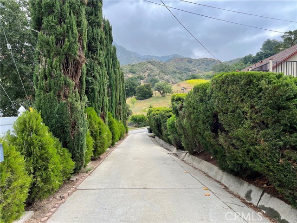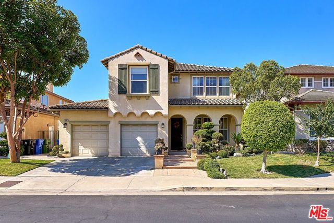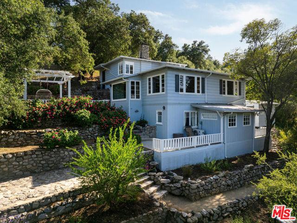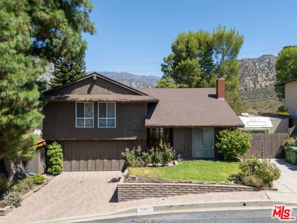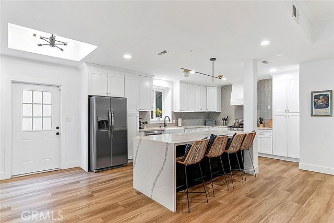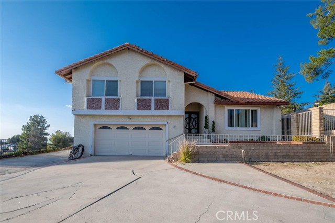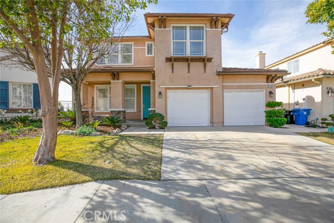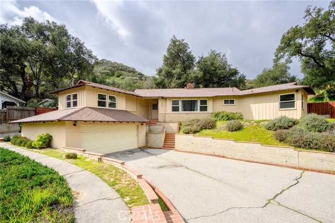9413 Creemore Drive
Tujunga, CA 91042
Sold
The Spectacular Padre Park Residence in Tujunga is a beacon of versatile luxury spanning 2,699 sq. ft., where charm and sophistication converge with functionality and lifestyle. Nestled in a peaceful neighborhood renowned for its tree-lined streets and newly paved roads, the home offers a superbly designed floor plan with expansive entertainment spaces alongside convenient access to shopping, transportation, and the 210 freeway. The main floor features a spacious living room with a cozy corner fireplace and large windows that brighten the space with natural light, doubling as a formal dining room that exudes flexibility and elegance. An oversized family room flows into a well-equipped kitchen with modern appliances and ample counter space, complemented by large windows that frame the inviting backyard, which is ideal for family gatherings and casual dining. A bonus room adjacent to the family room, with direct access to the covered rear patio, serves multiple purposes, whether as a media room, an additional bedroom, or an office, adapting to varied lifestyle needs. The upper-level retreat is dedicated to an exclusive main suite with a niche perfect for a small office or nursery, a custom closet, a luxurious bathroom with double sinks, an oversized shower, and breathtaking mountain views that promise a tranquil start to each day. Special features of the home include leased dual solar energy systems from Sunrun and Tesla, reducing electricity costs, and an EV charging plug in the driveway, enhancing modern conveniences. The two-car garage incorporates a private office or hobby room. Upgrades such as dual-pane windows, a recently updated HVAC system, and a new roof bolster the home's security and comfort. A Brinks security system (service fee applies) and a fully gated backyard ensure privacy and safety. The outdoor area, beautifully landscaped with drought-tolerant plants, maintains a lush appearance, enhanced by a slate stone wrap-around porch, patio, and custom deck that contribute both beauty and functionality. A professionally installed above-ground pool and custom all-weather decking invite relaxation, with the stunning olive tree in the front yard becoming a luminous spectacle at night. This home isn't merely a dwelling--it's a vibrant hub for thriving, ready to adapt to any lifestyle, offering an exquisite blend of luxury, comfort, and practicality.
PROPERTY INFORMATION
| MLS # | P1-17584 | Lot Size | 7,802 Sq. Ft. |
| HOA Fees | $0/Monthly | Property Type | Single Family Residence |
| Price | $ 1,389,000
Price Per SqFt: $ 515 |
DOM | 365 Days |
| Address | 9413 Creemore Drive | Type | Residential |
| City | Tujunga | Sq.Ft. | 2,699 Sq. Ft. |
| Postal Code | 91042 | Garage | 2 |
| County | Los Angeles | Year Built | 1958 |
| Bed / Bath | 4 / 2 | Parking | 2 |
| Built In | 1958 | Status | Closed |
| Sold Date | 2024-06-20 |
INTERIOR FEATURES
| Has Laundry | Yes |
| Laundry Information | Individual Room, Dryer Included, Washer Included, Washer Hookup |
| Has Fireplace | Yes |
| Fireplace Information | Gas Starter, See Remarks |
| Has Appliances | Yes |
| Kitchen Appliances | Dishwasher, Barbecue, Free-Standing Range, Refrigerator |
| Kitchen Information | Granite Counters, Kitchen Open to Family Room, Self-closing drawers, Remodeled Kitchen |
| Kitchen Area | Area, Family Kitchen, Breakfast Nook, Breakfast Counter / Bar |
| Has Heating | Yes |
| Heating Information | Central |
| Room Information | Bonus Room, See Remarks, Primary Suite, Main Floor Primary Bedroom, Main Floor Bedroom, Laundry, Kitchen, Foyer, Two Primaries, Sound Studio, Separate Family Room, Living Room, Great Room, Family Room, Entry, Dressing Area, Center Hall |
| Has Cooling | Yes |
| Cooling Information | Central Air |
| Flooring Information | Carpet, Wood, Stone |
| InteriorFeatures Information | Recessed Lighting, Granite Counters, Copper Plumbing Full, Ceiling Fan(s), Storage |
| DoorFeatures | French Doors, Sliding Doors |
| EntryLocation | Main level |
| Has Spa | No |
| SpaDescription | None |
| WindowFeatures | Shutters |
| SecuritySafety | Carbon Monoxide Detector(s), Security System, Smoke Detector(s) |
| Bathroom Information | Double sinks in bath(s), Main Floor Full Bath, Bathtub, Walk-in shower, Upgraded, Separate tub and shower, Exhaust fan(s), Double Sinks in Primary Bath, Shower, Shower in Tub, Remodeled |
| Main Level Bedrooms | 2 |
| Main Level Bathrooms | 3 |
EXTERIOR FEATURES
| FoundationDetails | Slab, Raised |
| Roof | Composition |
| Has Pool | Yes |
| Pool | Above Ground, Electric Heat |
| Has Patio | Yes |
| Patio | Covered, Stone, Rear Porch, See Remarks, Deck |
| Has Fence | Yes |
| Fencing | Wood, Security |
| Has Sprinklers | Yes |
WALKSCORE
MAP
MORTGAGE CALCULATOR
- Principal & Interest:
- Property Tax: $1,482
- Home Insurance:$119
- HOA Fees:$0
- Mortgage Insurance:
PRICE HISTORY
| Date | Event | Price |
| 06/19/2024 | Closed | $1,389,000 |
| 05/09/2024 | Closed | $1,389,000 |
| 05/08/2024 | Listed | $1,389,000 |

Topfind Realty
REALTOR®
(844)-333-8033
Questions? Contact today.
Interested in buying or selling a home similar to 9413 Creemore Drive?
Listing provided courtesy of Robbyn Battles, JohnHart Real Estate. Based on information from California Regional Multiple Listing Service, Inc. as of #Date#. This information is for your personal, non-commercial use and may not be used for any purpose other than to identify prospective properties you may be interested in purchasing. Display of MLS data is usually deemed reliable but is NOT guaranteed accurate by the MLS. Buyers are responsible for verifying the accuracy of all information and should investigate the data themselves or retain appropriate professionals. Information from sources other than the Listing Agent may have been included in the MLS data. Unless otherwise specified in writing, Broker/Agent has not and will not verify any information obtained from other sources. The Broker/Agent providing the information contained herein may or may not have been the Listing and/or Selling Agent.
