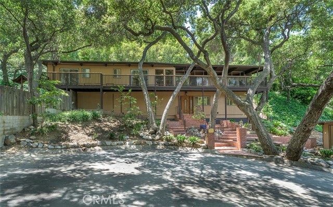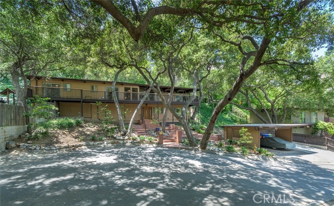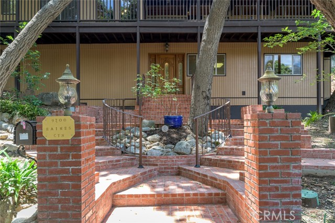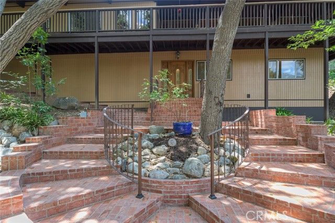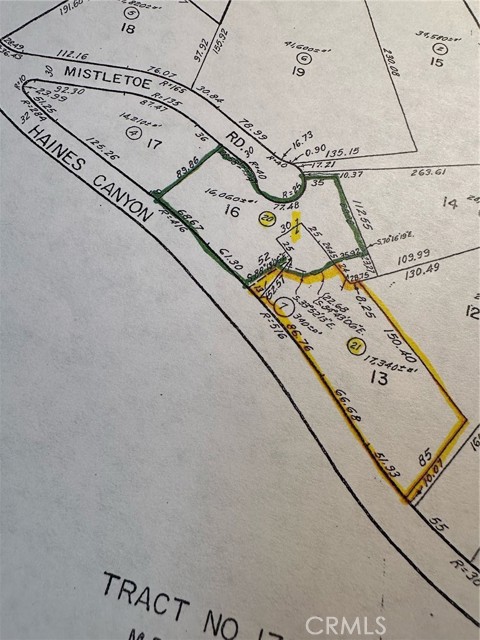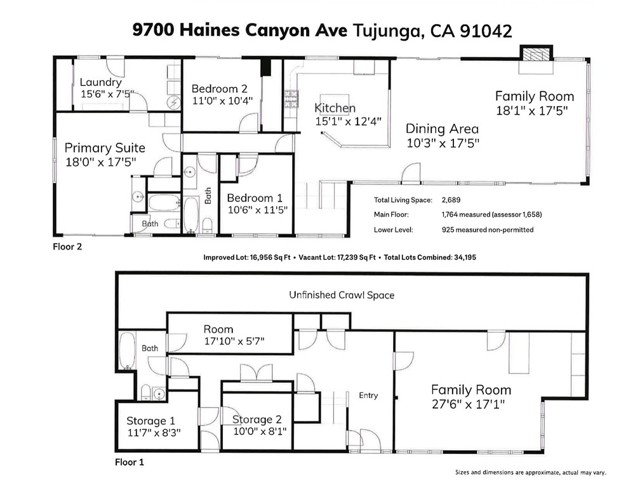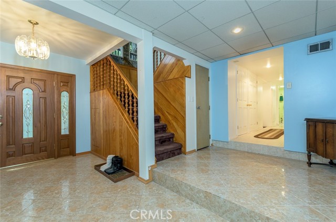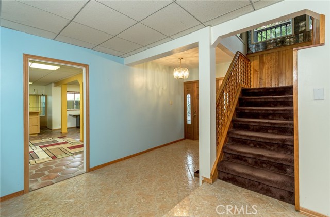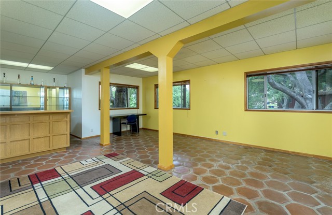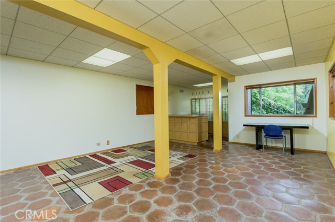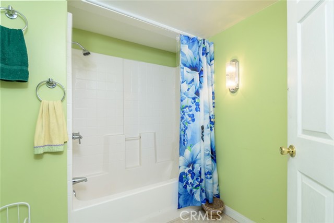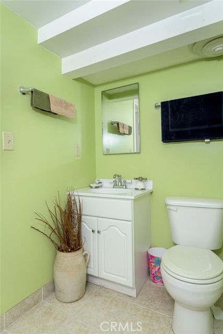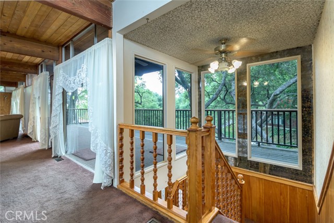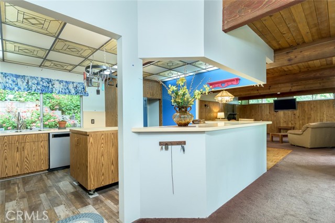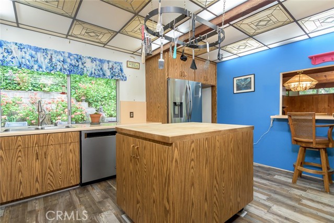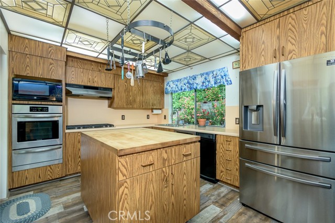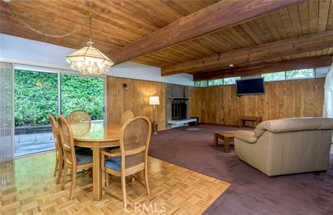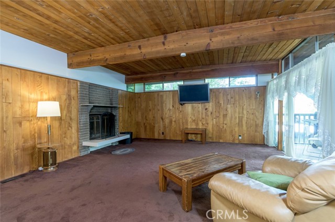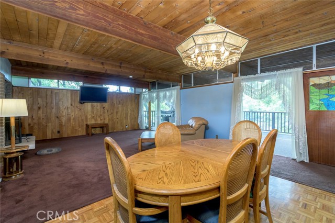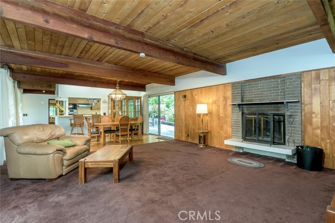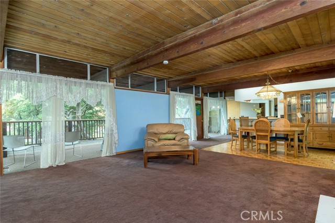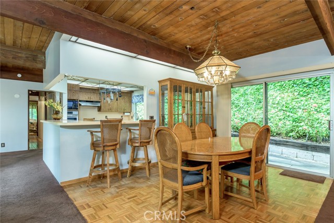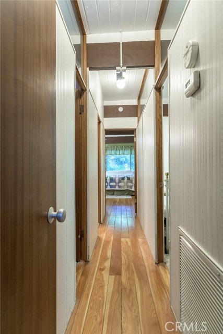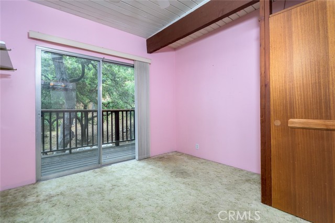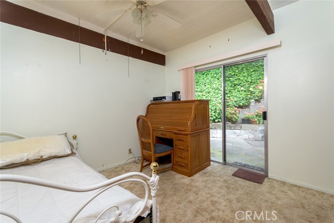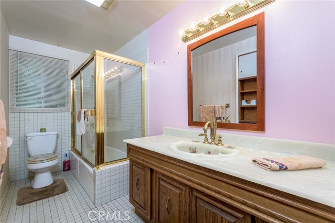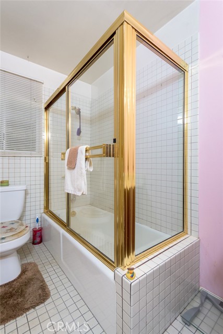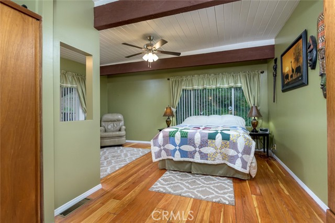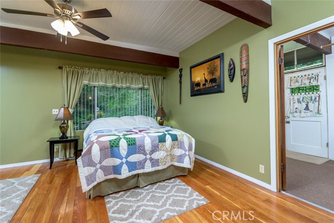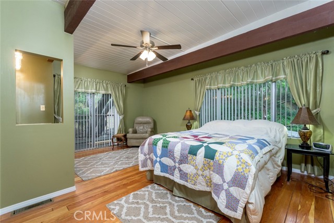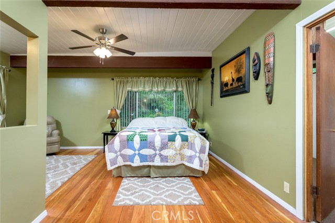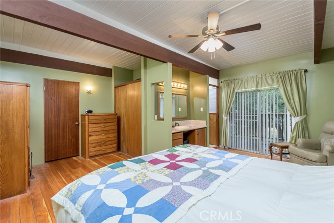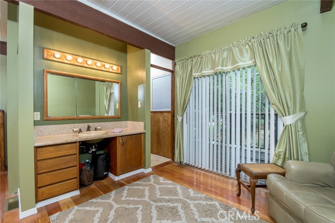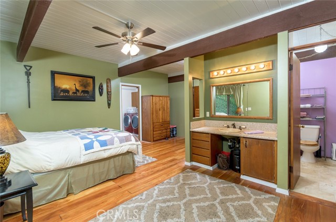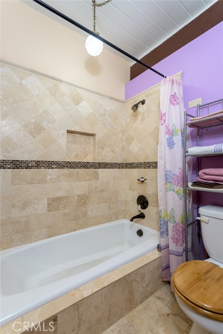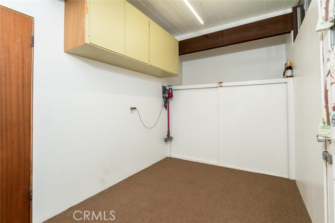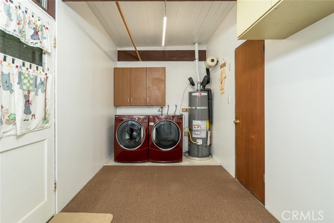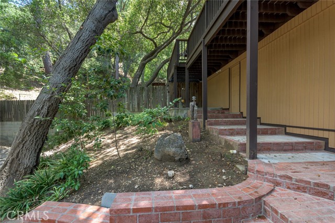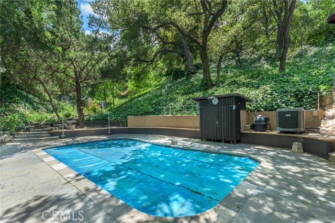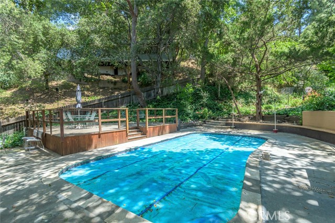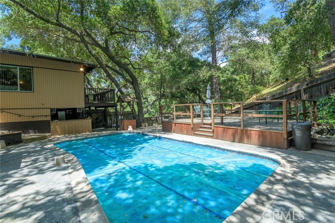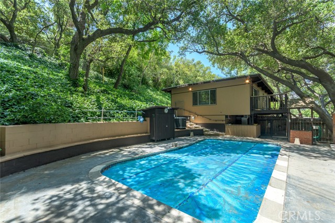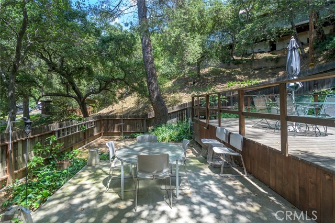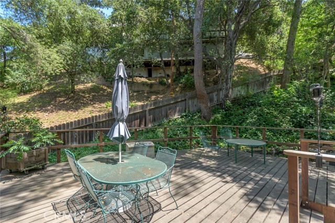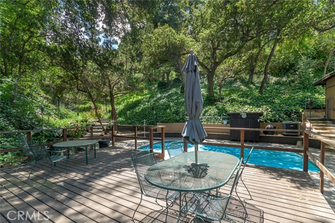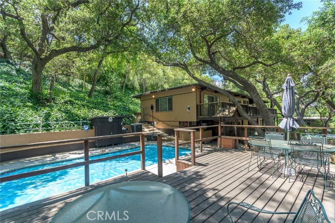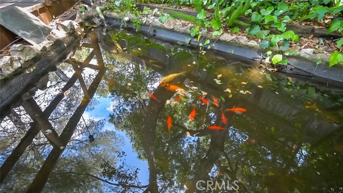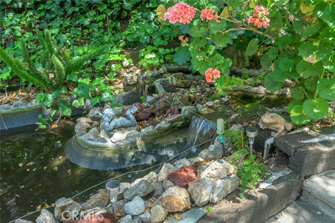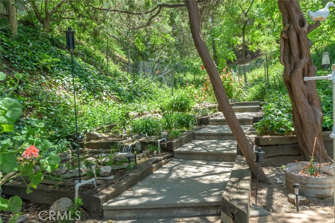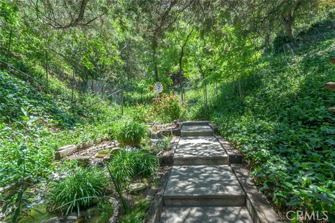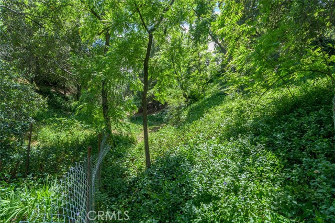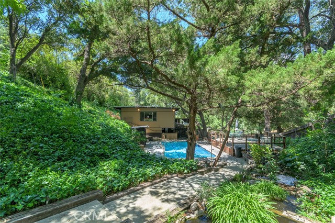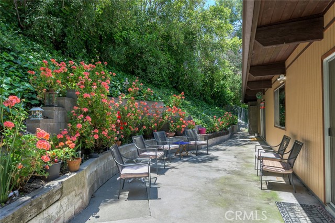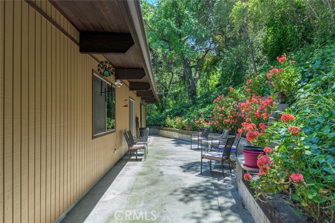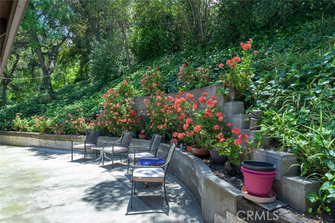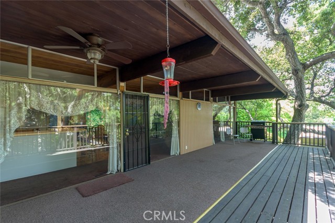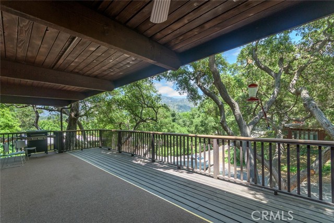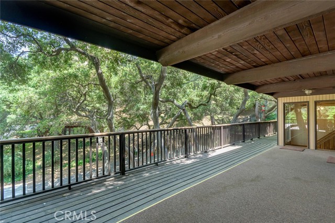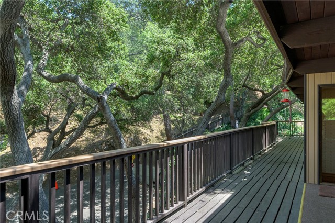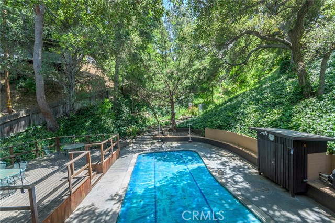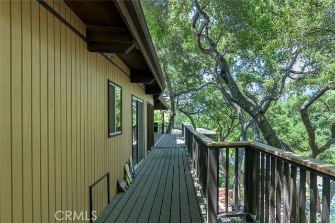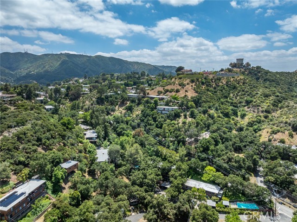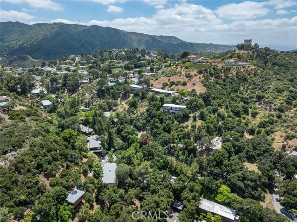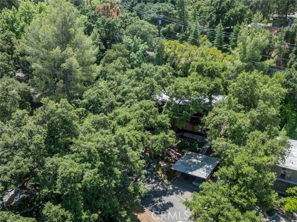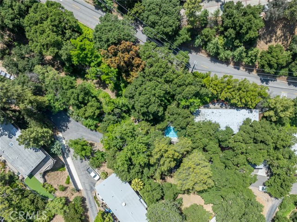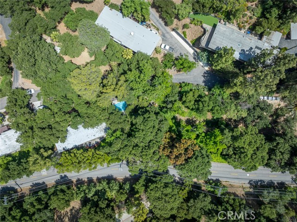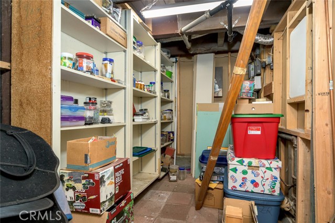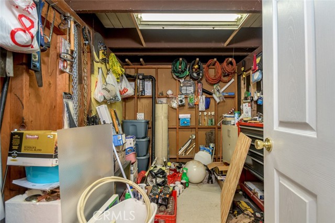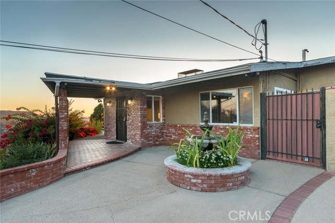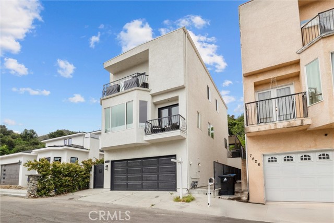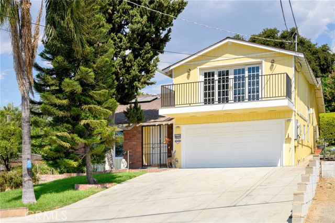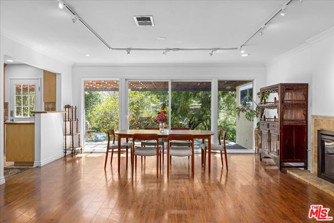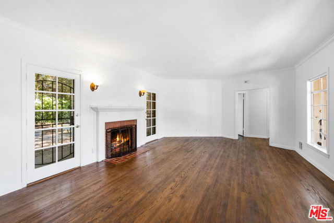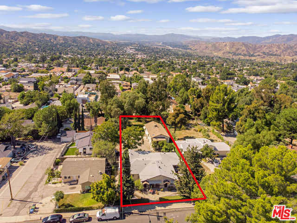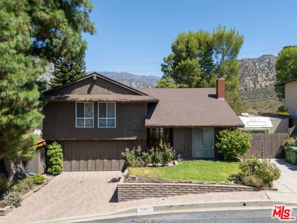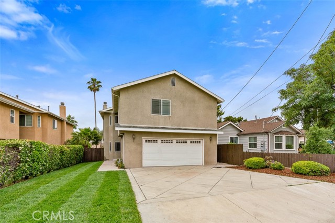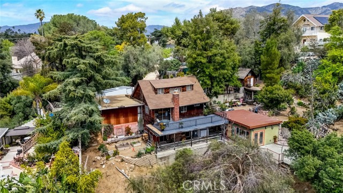9700 Haines Canyon Avenue
Tujunga, CA 91042
Sold
9700 Haines Canyon Avenue
Tujunga, CA 91042
Sold
Home At Last. Beautiful pool home, amazingly serene and peaceful, located at the end of cul-de-sac with majestic oaks and mountain views. Many system upgrades yet remains a time capsule of mid-century modern. 3 Bedrooms, 3 Bathrooms, Living room, Family Room and Dining area and large country kitchen with breakfast bar. The laundry room can easily be a changing room or an enormous walk-in closet for the Master bedroom. Floor to ceiling windows and sliders that open to large patio/balcony and more, perfect for entertaining. The exotic hardwood in hallway and master bedroom are also in the bedrooms and living room. There is abundant in-house storage, including a tool room and workroom. This home measures out at almost 2700 sqft on a 16,956 sqft lot and has a separate adjoining lot w/separate address 9640 Haines at over 17,200 sqft. Backyard includes heated pool, huge flowing Koi ponds, large patio and built in bar. Plenty to do with nearby dining, hiking, mountain biking and much more. The property is well located, Crystal View adjacent, being just minutes from Montrose, Glendale, Pasadena (Old Town and Rosebowl), Burbank, SFV and even Downtown Los Angeles. It is also close to many studios including Disney. Retreat like property, could be ideal for artist or writer type but great home for all. Entrance to home is on Mistletoe Rd.
PROPERTY INFORMATION
| MLS # | GD24107511 | Lot Size | 16,894 Sq. Ft. |
| HOA Fees | $0/Monthly | Property Type | Single Family Residence |
| Price | $ 1,199,000
Price Per SqFt: $ 446 |
DOM | 345 Days |
| Address | 9700 Haines Canyon Avenue | Type | Residential |
| City | Tujunga | Sq.Ft. | 2,689 Sq. Ft. |
| Postal Code | 91042 | Garage | 2 |
| County | Los Angeles | Year Built | 1955 |
| Bed / Bath | 3 / 3 | Parking | 2 |
| Built In | 1955 | Status | Closed |
| Sold Date | 2024-07-17 |
INTERIOR FEATURES
| Has Laundry | Yes |
| Laundry Information | Gas Dryer Hookup, Individual Room, Inside, Upper Level |
| Has Fireplace | Yes |
| Fireplace Information | Living Room |
| Kitchen Information | Kitchen Island, Kitchen Open to Family Room, Laminate Counters, Pots & Pan Drawers, Remodeled Kitchen |
| Kitchen Area | Breakfast Counter / Bar, In Living Room, Country Kitchen |
| Has Heating | Yes |
| Heating Information | Central, Forced Air |
| Room Information | All Bedrooms Up, Family Room, Kitchen, Laundry, Living Room, Main Floor Bedroom, Primary Bathroom, Primary Bedroom |
| Has Cooling | Yes |
| Cooling Information | Central Air |
| Flooring Information | Carpet, Laminate |
| InteriorFeatures Information | Balcony, Bar, Beamed Ceilings, Ceiling Fan(s), Copper Plumbing Full, In-Law Floorplan, Living Room Balcony, Living Room Deck Attached, Open Floorplan, Storage |
| DoorFeatures | Sliding Doors |
| EntryLocation | street |
| Entry Level | 1 |
| Has Spa | No |
| SpaDescription | None |
| Main Level Bedrooms | 3 |
| Main Level Bathrooms | 2 |
EXTERIOR FEATURES
| Roof | Fire Retardant, Foam |
| Has Pool | Yes |
| Pool | Private, Fenced, Heated, In Ground |
| Has Patio | Yes |
| Patio | Deck, Patio, Front Porch, Wood |
| Has Fence | Yes |
| Fencing | Chain Link, Wood |
| Has Sprinklers | Yes |
WALKSCORE
MAP
MORTGAGE CALCULATOR
- Principal & Interest:
- Property Tax: $1,279
- Home Insurance:$119
- HOA Fees:$0
- Mortgage Insurance:
PRICE HISTORY
| Date | Event | Price |
| 07/17/2024 | Sold | $1,279,000 |
| 05/28/2024 | Listed | $1,199,000 |

Topfind Realty
REALTOR®
(844)-333-8033
Questions? Contact today.
Interested in buying or selling a home similar to 9700 Haines Canyon Avenue?
Tujunga Similar Properties
Listing provided courtesy of Kenneth Lamm, Engel & Volkers La Canada. Based on information from California Regional Multiple Listing Service, Inc. as of #Date#. This information is for your personal, non-commercial use and may not be used for any purpose other than to identify prospective properties you may be interested in purchasing. Display of MLS data is usually deemed reliable but is NOT guaranteed accurate by the MLS. Buyers are responsible for verifying the accuracy of all information and should investigate the data themselves or retain appropriate professionals. Information from sources other than the Listing Agent may have been included in the MLS data. Unless otherwise specified in writing, Broker/Agent has not and will not verify any information obtained from other sources. The Broker/Agent providing the information contained herein may or may not have been the Listing and/or Selling Agent.
