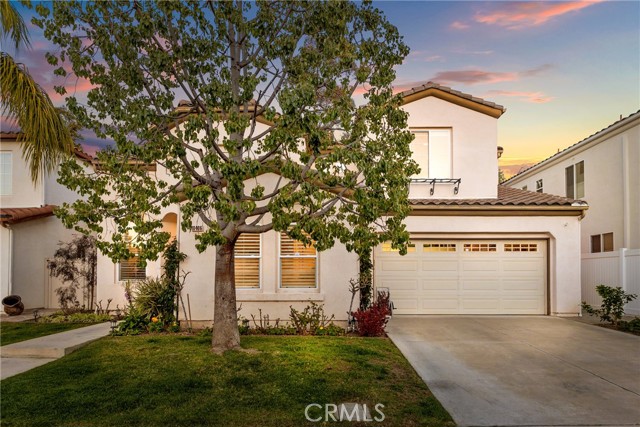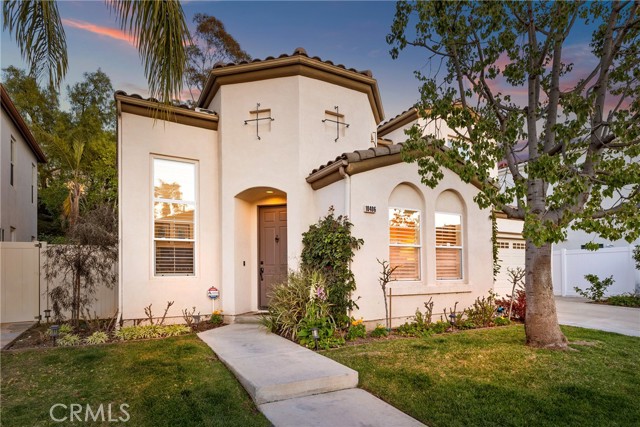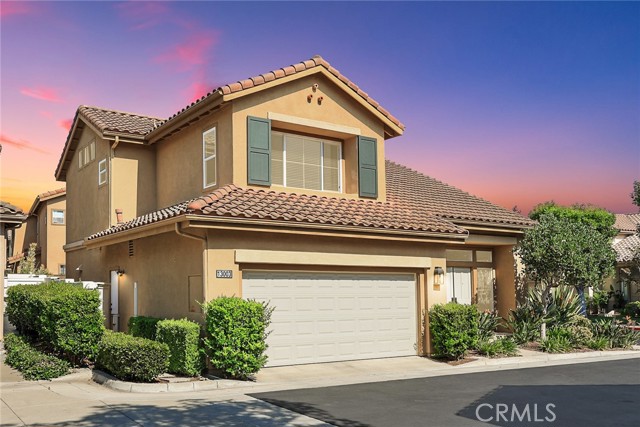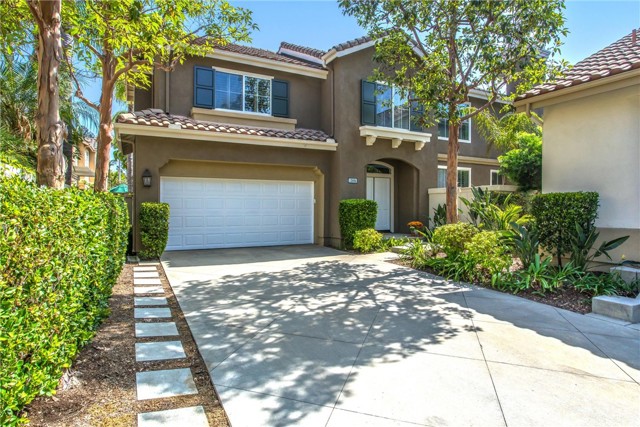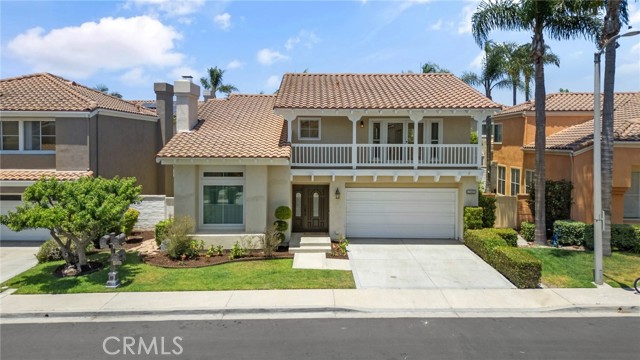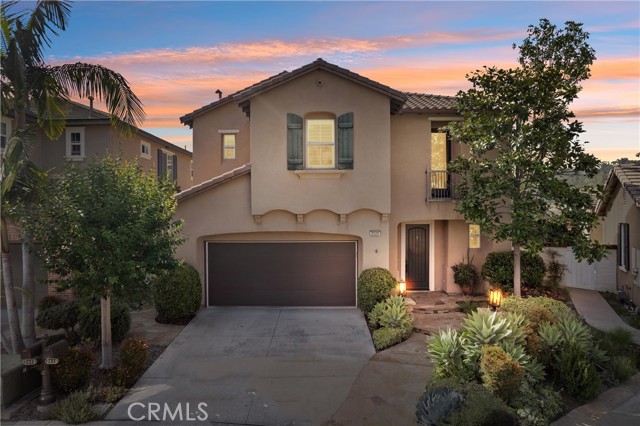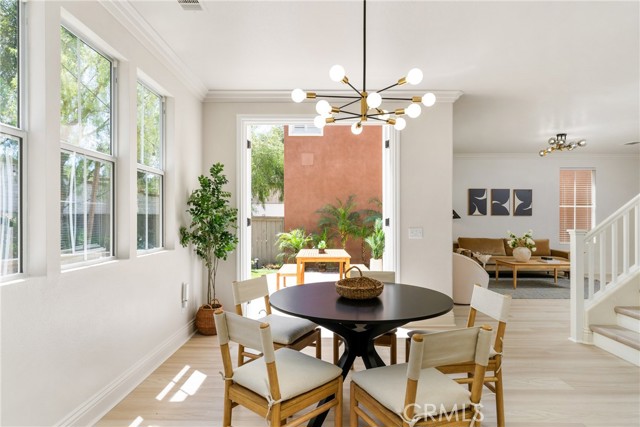10406 Vernon Lane
Tustin, CA 92782
Sold
Perched amidst the hills of Tustin Ranch and Peters Canyon, Sits this charming 4-bedroom, 3-bathroom home boasting 2,439 sq. ft of living space. The expansive main floor features a bonus room, ideal for a home office or kids' playroom, along with a convenient main floor bedroom and bath. The kitchen showcases an extended snack bar island, high-end stainless steel appliances including a double oven and refinished cabinets. Freshly painted interior, Dual pane windows, plantation shutters, and French doors enhance the interior, while the open floor plan boasts a travertine fireplace, a custom-built entertainment center, and Refinished Hardwood floors. Upstairs, discover three additional bedrooms and a loft area perfect for a study. Primary bedroom offers a spacious en-suite and his/her mirror walk in wardrobe closets. The back yard is an entertainers dream, Offering New Hardscape with Drainage, landscaped with Irrigation, Outdoor Lighted Dining area, Heston Grill, Infratech Space Heater, a custom fireplace and raised planters to grow fresh Herbs, vegetables or flowers. Situated in a highly sought-after school district, and in the safety of an interior location, this home offers proximity to great parks, Peters Canyon for hiking and biking, as well as quick access to Tustin Marketplace for shopping, restaurants, theaters, a golf course, and sports arenas. Your ideal lifestyle awaits in this Tustin retreat.
PROPERTY INFORMATION
| MLS # | NP24031696 | Lot Size | 4,620 Sq. Ft. |
| HOA Fees | $142/Monthly | Property Type | Single Family Residence |
| Price | $ 1,650,000
Price Per SqFt: $ 670 |
DOM | 639 Days |
| Address | 10406 Vernon Lane | Type | Residential |
| City | Tustin | Sq.Ft. | 2,464 Sq. Ft. |
| Postal Code | 92782 | Garage | 2 |
| County | Orange | Year Built | 1997 |
| Bed / Bath | 4 / 3 | Parking | 2 |
| Built In | 1997 | Status | Closed |
| Sold Date | 2024-03-04 |
INTERIOR FEATURES
| Has Laundry | Yes |
| Laundry Information | Individual Room, Inside |
| Has Fireplace | Yes |
| Fireplace Information | Family Room, Outside, Gas, Gas Starter |
| Has Appliances | Yes |
| Kitchen Appliances | Barbecue, Dishwasher, Double Oven, Disposal, Gas Oven, Gas Range, Refrigerator |
| Kitchen Information | Granite Counters, Kitchen Island, Kitchen Open to Family Room |
| Kitchen Area | Breakfast Counter / Bar, Dining Room |
| Has Heating | Yes |
| Heating Information | Central |
| Room Information | Bonus Room, Dressing Area, Family Room, Kitchen, Laundry, Main Floor Bedroom, Primary Bathroom, Primary Bedroom, Walk-In Closet |
| Has Cooling | Yes |
| Cooling Information | Central Air |
| Flooring Information | Wood |
| InteriorFeatures Information | Built-in Features, Granite Counters, High Ceilings, Open Floorplan, Recessed Lighting |
| DoorFeatures | French Doors, Mirror Closet Door(s) |
| EntryLocation | ground |
| Entry Level | 1 |
| Has Spa | No |
| SpaDescription | None |
| WindowFeatures | Custom Covering, Double Pane Windows, Plantation Shutters, Screens |
| SecuritySafety | Carbon Monoxide Detector(s), Smoke Detector(s) |
| Bathroom Information | Bathtub, Shower in Tub, Double Sinks in Primary Bath, Main Floor Full Bath, Walk-in shower |
| Main Level Bedrooms | 1 |
| Main Level Bathrooms | 1 |
EXTERIOR FEATURES
| ExteriorFeatures | Barbecue Private, Lighting |
| FoundationDetails | Slab |
| Roof | Spanish Tile |
| Has Pool | No |
| Pool | None |
| Has Patio | Yes |
| Patio | Stone |
| Has Fence | Yes |
| Fencing | Wrought Iron |
WALKSCORE
MAP
MORTGAGE CALCULATOR
- Principal & Interest:
- Property Tax: $1,760
- Home Insurance:$119
- HOA Fees:$142
- Mortgage Insurance:
PRICE HISTORY
| Date | Event | Price |
| 03/04/2024 | Sold | $1,770,000 |
| 02/14/2024 | Listed | $1,650,000 |

Topfind Realty
REALTOR®
(844)-333-8033
Questions? Contact today.
Interested in buying or selling a home similar to 10406 Vernon Lane?
Listing provided courtesy of Ann Marie Caster, Berkshire Hathaway HomeService. Based on information from California Regional Multiple Listing Service, Inc. as of #Date#. This information is for your personal, non-commercial use and may not be used for any purpose other than to identify prospective properties you may be interested in purchasing. Display of MLS data is usually deemed reliable but is NOT guaranteed accurate by the MLS. Buyers are responsible for verifying the accuracy of all information and should investigate the data themselves or retain appropriate professionals. Information from sources other than the Listing Agent may have been included in the MLS data. Unless otherwise specified in writing, Broker/Agent has not and will not verify any information obtained from other sources. The Broker/Agent providing the information contained herein may or may not have been the Listing and/or Selling Agent.
