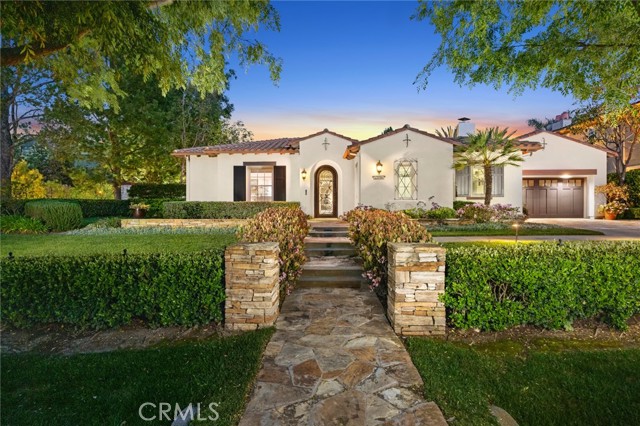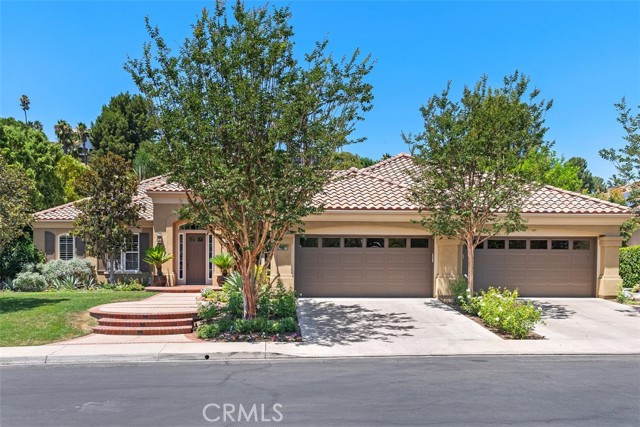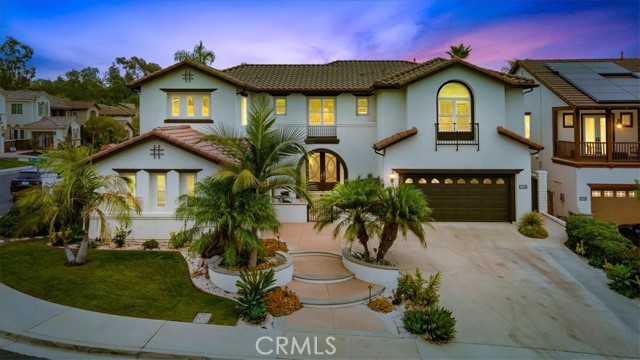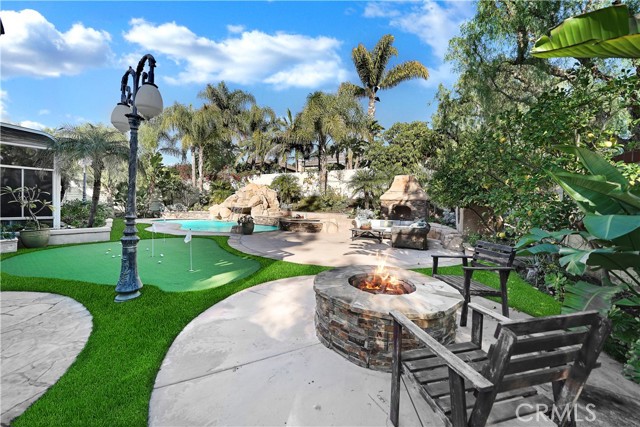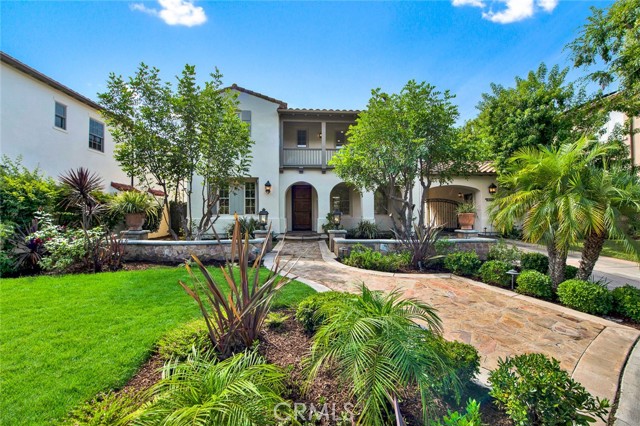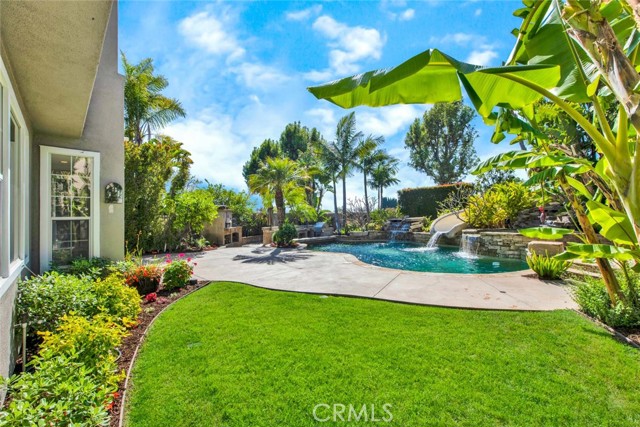10596 Sumter Way
Tustin, CA 92782
Sold
This is an extraordinary home, in a wonderful gated community, that is waiting for its new owners. Originally the model home in the highly desirable Emerson community, this rarely offered single-story floor plan features excellent living and entertaining areas. The home was designed to take advantage of the oversized and elevated corner lot. Every main room in the 4-bedroom, 4-bath home opens to the scenic and expansive rear gardens. This parcel is exceptionally private, and the rear garden has been improved with a giant, custom designed sunken conversation area, a jacuzzi, several outdoor terraces and large grass area. Inside, guests are greeted in the entry hall which has been finished with an intricate imported marble mosaic. This detail is but one of the many surfaces that were highly upgraded throughout. Hardwood floors, marble, and porcelain finishes are complemented by paneled walls and upgraded lighting. The master suite is commodious, private, and overlooks the private gardens. The secondary bedrooms are all perfectly finished and complete with highly upgraded baths. The kitchen features an oversized island and opens to both the family room and the rear gardens. Nothing was overlooked in the detailing that makes this home a showplace. Impeccably kept by the original owner, it is ready for immediate occupancy. Set back from the street for additional privacy, there is a beautiful front garden and a three-car garage.
PROPERTY INFORMATION
| MLS # | NP23070870 | Lot Size | 15,340 Sq. Ft. |
| HOA Fees | $450/Monthly | Property Type | Single Family Residence |
| Price | $ 2,750,000
Price Per SqFt: $ 737 |
DOM | 820 Days |
| Address | 10596 Sumter Way | Type | Residential |
| City | Tustin | Sq.Ft. | 3,730 Sq. Ft. |
| Postal Code | 92782 | Garage | 3 |
| County | Orange | Year Built | 1999 |
| Bed / Bath | 4 / 4 | Parking | 3 |
| Built In | 1999 | Status | Closed |
| Sold Date | 2023-05-31 |
INTERIOR FEATURES
| Has Laundry | Yes |
| Laundry Information | Individual Room, Inside |
| Has Fireplace | Yes |
| Fireplace Information | Family Room, Living Room, Master Bedroom, Outside, Two Way |
| Has Appliances | Yes |
| Kitchen Appliances | Freezer, Gas Cooktop, Microwave, Refrigerator |
| Kitchen Information | Kitchen Island |
| Kitchen Area | Area, Dining Room, In Kitchen |
| Room Information | All Bedrooms Down, Family Room, Kitchen, Laundry, Living Room, Master Bathroom, Master Bedroom, Walk-In Closet |
| Has Cooling | Yes |
| Cooling Information | Central Air |
| Flooring Information | Carpet, Tile, Wood |
| InteriorFeatures Information | Beamed Ceilings, Built-in Features, Ceiling Fan(s), Pantry, Recessed Lighting |
| EntryLocation | 1 |
| Entry Level | 1 |
| Has Spa | Yes |
| SpaDescription | Private |
| SecuritySafety | Gated Community |
| Bathroom Information | Bathtub, Shower, Shower in Tub, Closet in bathroom, Double Sinks In Master Bath, Exhaust fan(s) |
| Main Level Bedrooms | 4 |
| Main Level Bathrooms | 4 |
EXTERIOR FEATURES
| Has Pool | No |
| Pool | None |
WALKSCORE
MAP
MORTGAGE CALCULATOR
- Principal & Interest:
- Property Tax: $2,933
- Home Insurance:$119
- HOA Fees:$450
- Mortgage Insurance:
PRICE HISTORY
| Date | Event | Price |
| 05/24/2023 | Pending | $2,750,000 |
| 05/04/2023 | Active Under Contract | $2,750,000 |
| 04/28/2023 | Listed | $2,750,000 |

Topfind Realty
REALTOR®
(844)-333-8033
Questions? Contact today.
Interested in buying or selling a home similar to 10596 Sumter Way?
Listing provided courtesy of Robert Giem, Compass. Based on information from California Regional Multiple Listing Service, Inc. as of #Date#. This information is for your personal, non-commercial use and may not be used for any purpose other than to identify prospective properties you may be interested in purchasing. Display of MLS data is usually deemed reliable but is NOT guaranteed accurate by the MLS. Buyers are responsible for verifying the accuracy of all information and should investigate the data themselves or retain appropriate professionals. Information from sources other than the Listing Agent may have been included in the MLS data. Unless otherwise specified in writing, Broker/Agent has not and will not verify any information obtained from other sources. The Broker/Agent providing the information contained herein may or may not have been the Listing and/or Selling Agent.
