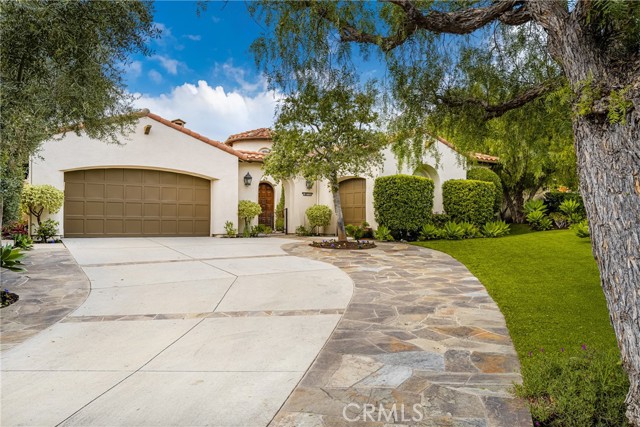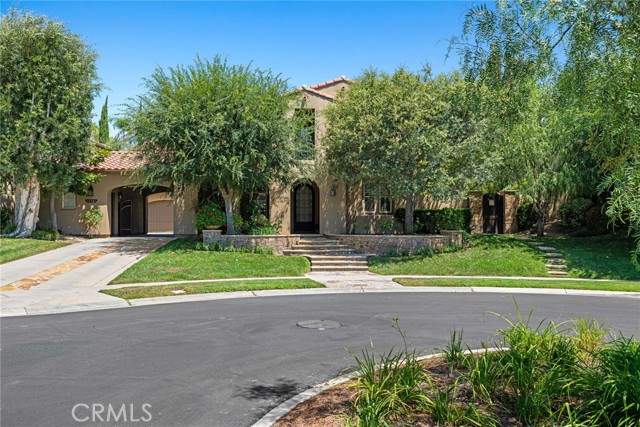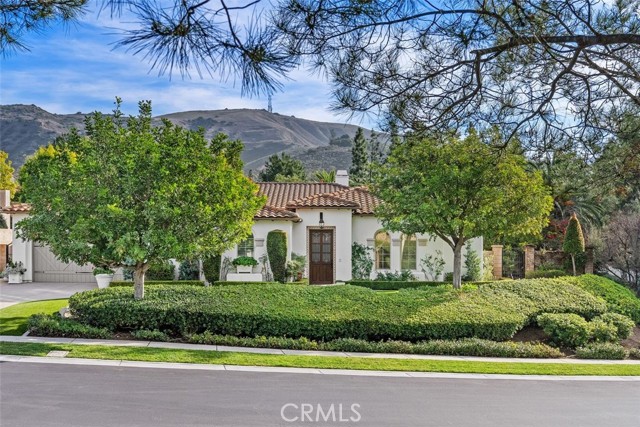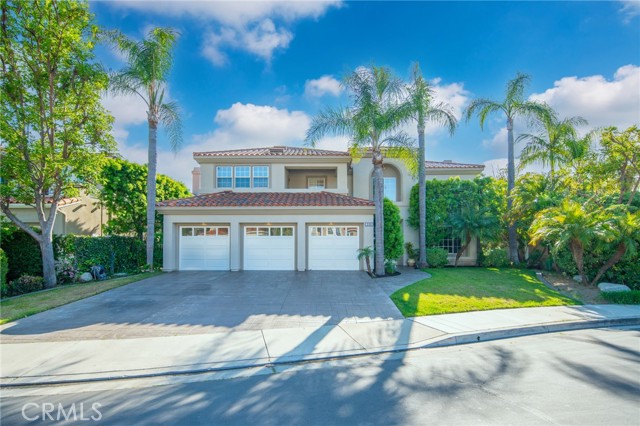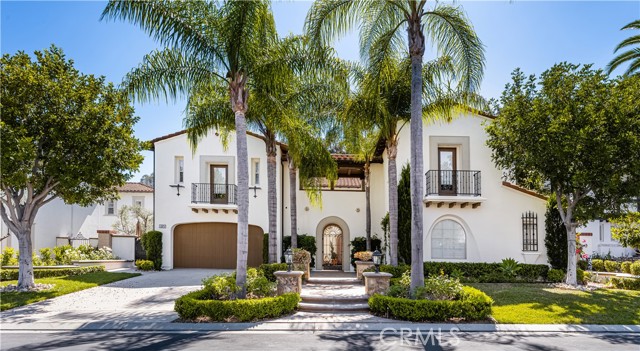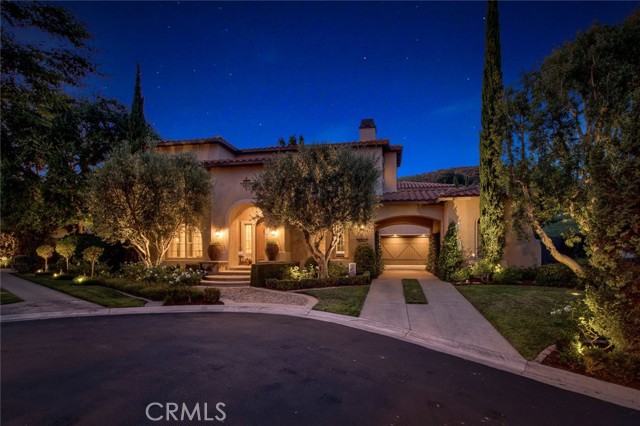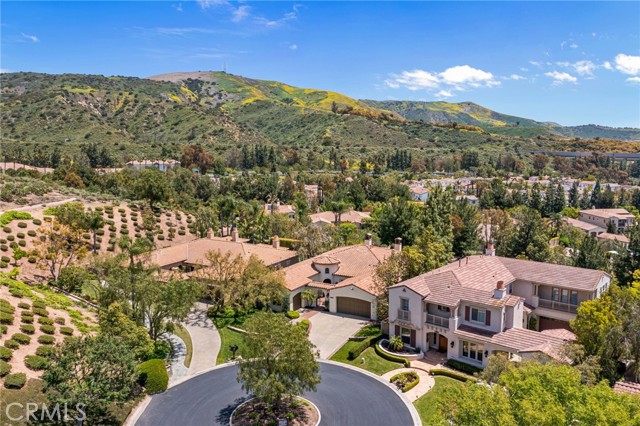10711 Rogue River
Tustin, CA 92782
Sold
Discover the epitome of luxury and privacy at 10711 Rogue River Bend, a stunningly crafted residence nestled within the prestigious gated community of Emerson, promising an exclusive living experience. This magnificent property is sprawled across a generous 14,000 sq. ft. lot, designed to embody the essence of your own private sanctuary. Boasting an impressive layout with 5 bedrooms, 4 bathrooms (the office can be used as the 5th bedroom). This home is a masterpiece of design and craftsmanship. The heart of this home is its upgraded kitchen, equipped with quartz countertops, top-of-the-line stainless steel appliances, center island, wine cooler, and breakfast nook - perfect for savoring your morning coffee. Adjacent to the kitchen is a separate spacious family room complete with a custom fireplace and built-in entertainment center. The seamless flow from the spacious living room into the formal dining room with elegant French doors invites natural light to illuminate every corner, enhancing the travertine flooring that extends through all common areas. Retreat to the luxurious primary suite complete with custom built-ins, a walk-in closet, French doors with picturesque view of backyard and the green hills, and an en-suite opulent bathroom with an oversized roman soaking tub and separate shower. Outside, the resort-like backyard boasts lush landscaping, a large built-in BBQ , seating area, and a heated pool/Jacuzzi with waterfalls - your own private oasis for relaxation or entertainment. Every detail was carefully selected, and quality crafted in this meticulously kept home. Welcome to unparalleled living at 10711 Rogue River Bend.
PROPERTY INFORMATION
| MLS # | OC24041017 | Lot Size | 14,000 Sq. Ft. |
| HOA Fees | $450/Monthly | Property Type | Single Family Residence |
| Price | $ 3,180,000
Price Per SqFt: $ 958 |
DOM | 519 Days |
| Address | 10711 Rogue River | Type | Residential |
| City | Tustin | Sq.Ft. | 3,318 Sq. Ft. |
| Postal Code | 92782 | Garage | 3 |
| County | Orange | Year Built | 2002 |
| Bed / Bath | 5 / 4 | Parking | 9 |
| Built In | 2002 | Status | Closed |
| Sold Date | 2024-03-29 |
INTERIOR FEATURES
| Has Laundry | Yes |
| Laundry Information | Individual Room, Inside |
| Has Fireplace | Yes |
| Fireplace Information | Family Room |
| Kitchen Information | Kitchen Island, Kitchen Open to Family Room, Quartz Counters, Remodeled Kitchen |
| Kitchen Area | Breakfast Counter / Bar, Breakfast Nook, Dining Room, In Kitchen |
| Room Information | All Bedrooms Down, Converted Bedroom, Den, Entry, Family Room, Formal Entry, Foyer, Kitchen, Laundry, Living Room, Main Floor Bedroom, Main Floor Primary Bedroom, Primary Bathroom, Primary Bedroom, Primary Suite, Office, Separate Family Room, Utility Room, Walk-In Closet |
| Has Cooling | Yes |
| Cooling Information | Central Air |
| InteriorFeatures Information | Built-in Features, Ceiling Fan(s), Crown Molding, Open Floorplan, Quartz Counters, Recessed Lighting |
| EntryLocation | 1 |
| Entry Level | 1 |
| Has Spa | Yes |
| SpaDescription | Private |
| Bathroom Information | Bathtub, Shower, Shower in Tub, Double sinks in bath(s), Exhaust fan(s), Main Floor Full Bath, Remodeled, Separate tub and shower |
| Main Level Bedrooms | 5 |
| Main Level Bathrooms | 4 |
EXTERIOR FEATURES
| Has Pool | Yes |
| Pool | Private, Gas Heat, In Ground |
WALKSCORE
MAP
MORTGAGE CALCULATOR
- Principal & Interest:
- Property Tax: $3,392
- Home Insurance:$119
- HOA Fees:$450
- Mortgage Insurance:
PRICE HISTORY
| Date | Event | Price |
| 03/29/2024 | Sold | $3,385,000 |
| 03/27/2024 | Pending | $3,180,000 |
| 03/07/2024 | Active Under Contract | $3,180,000 |
| 02/28/2024 | Listed | $3,180,000 |

Topfind Realty
REALTOR®
(844)-333-8033
Questions? Contact today.
Interested in buying or selling a home similar to 10711 Rogue River?
Listing provided courtesy of Frank Agahi, Associated Realtors. Based on information from California Regional Multiple Listing Service, Inc. as of #Date#. This information is for your personal, non-commercial use and may not be used for any purpose other than to identify prospective properties you may be interested in purchasing. Display of MLS data is usually deemed reliable but is NOT guaranteed accurate by the MLS. Buyers are responsible for verifying the accuracy of all information and should investigate the data themselves or retain appropriate professionals. Information from sources other than the Listing Agent may have been included in the MLS data. Unless otherwise specified in writing, Broker/Agent has not and will not verify any information obtained from other sources. The Broker/Agent providing the information contained herein may or may not have been the Listing and/or Selling Agent.
