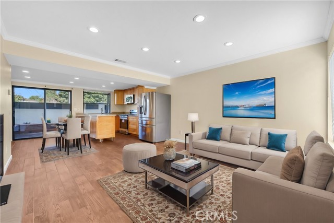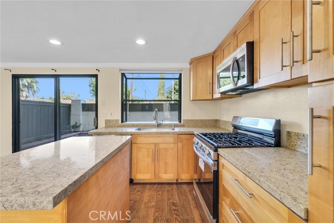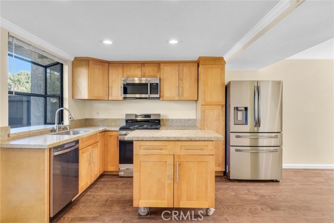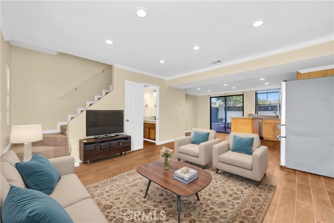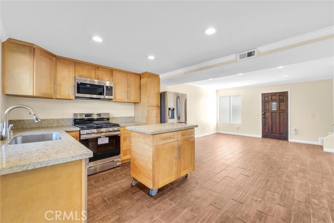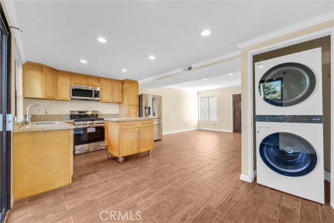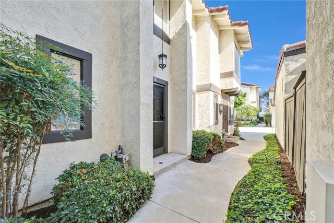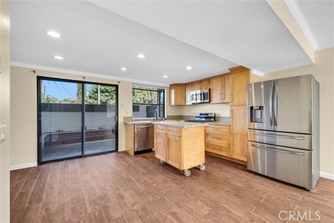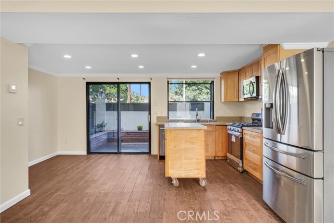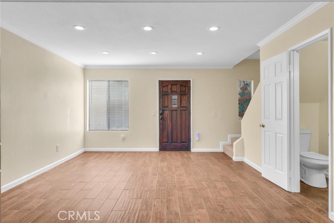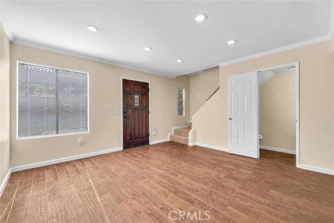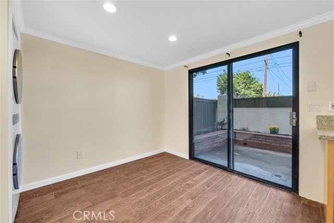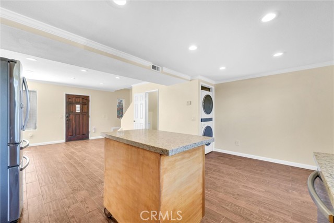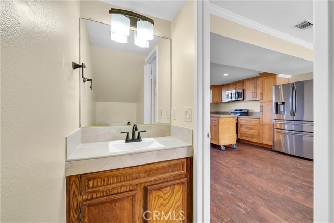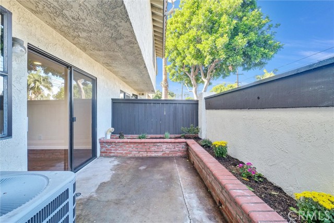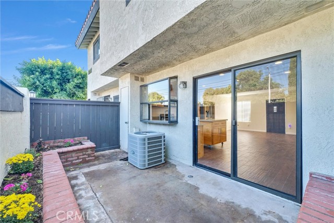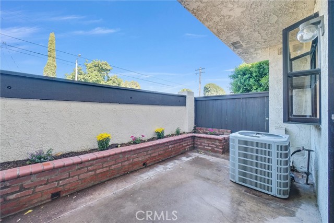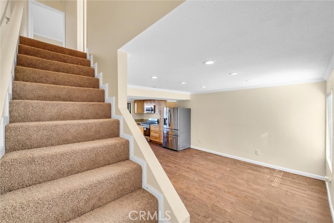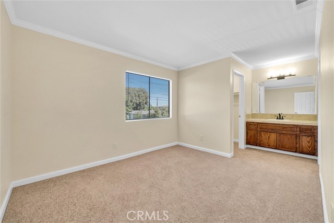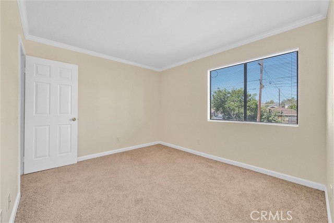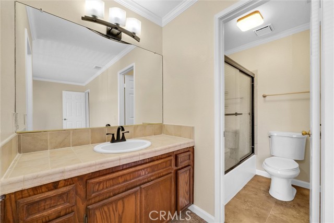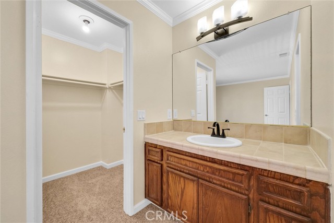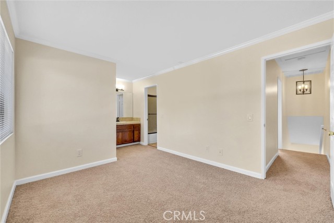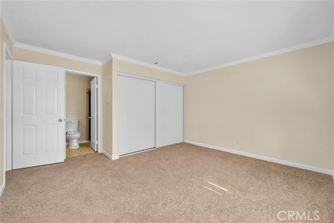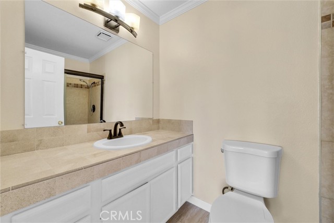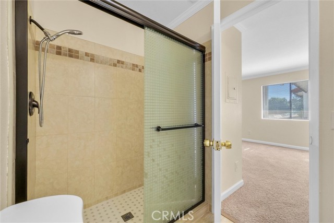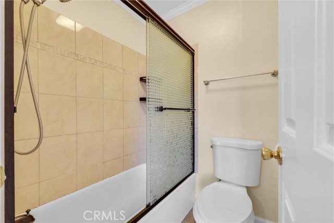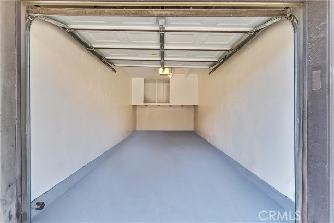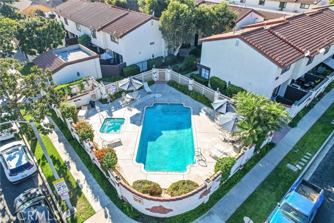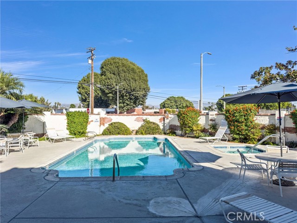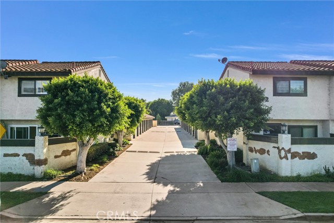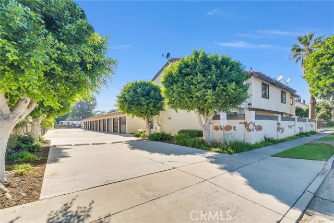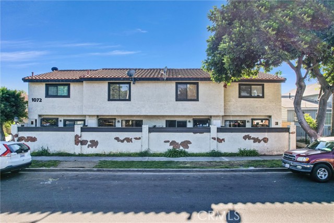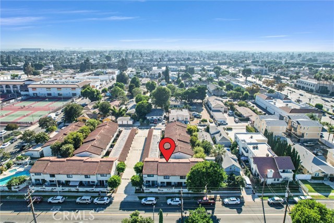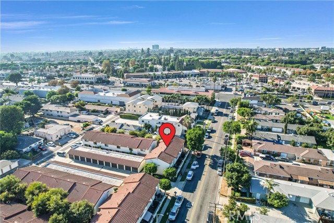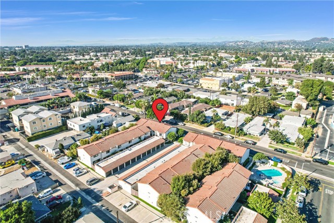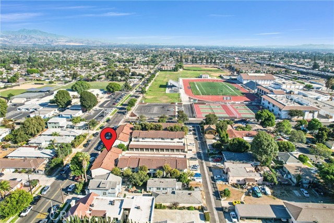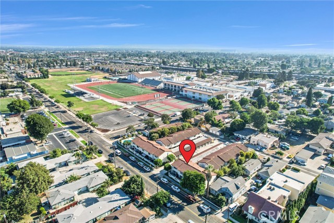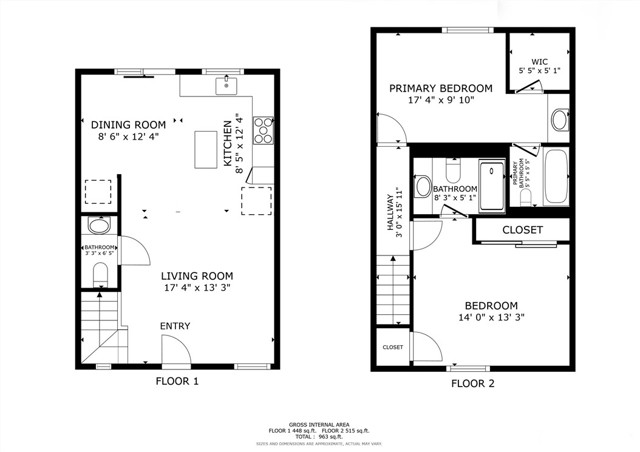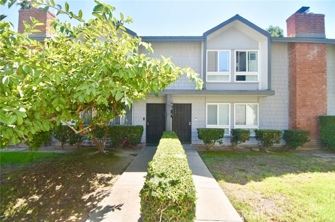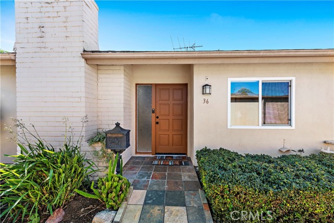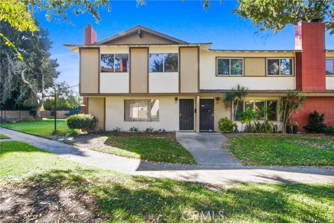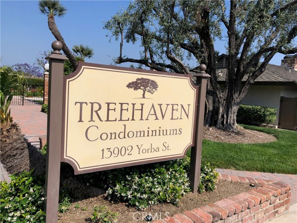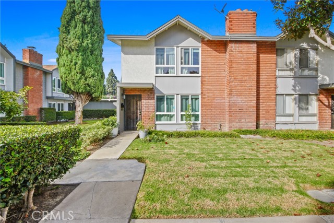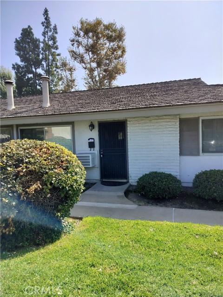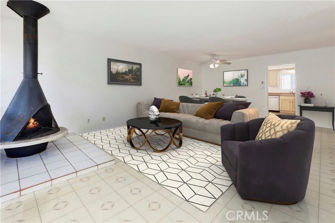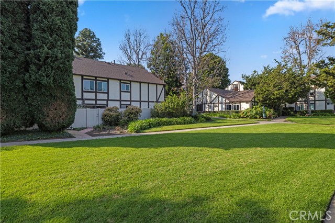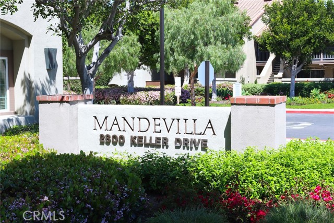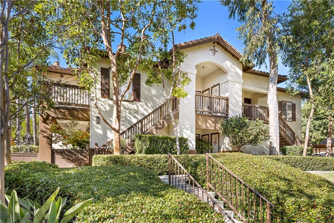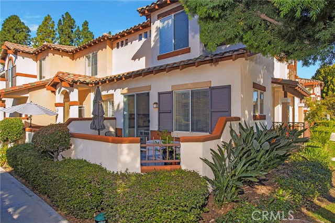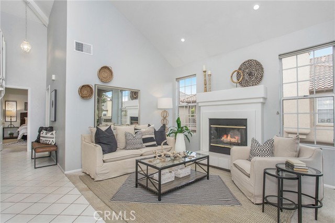1072 San Juan Street #b
Tustin, CA 92780
Sold
1072 San Juan Street #b
Tustin, CA 92780
Sold
Welcome Home! This charming 2-bedroom, 2.5-bath townhome in the heart of Tustin is ready to steal your heart. Featuring an open-concept living space adorned with porcelain tile that looks like wood (but won't splinter your toes), this home boasts a spacious, remodeled kitchen with shiny new wood shaker cabinets, granite countertops, and all the essential appliances—including a 5-burner gas range, dishwasher, refrigerator, and an LG stackable washer and dryer (because who doesn’t love multitasking?). Upstairs, you’ll find two ensuite bedrooms, each with its own private bathroom—perfect for avoiding those "who left the towel on the floor" arguments. The property includes a detached one-car garage connected by a patio, plus an additional assigned parking spot—because parking wars are so last season. Nestled in a cozy community of just 18 units, residents enjoy a gated pool and spa—perfect for those sunny California days. Plus, you’re just a hop, skip, and a jump away from Tustin Marketplace, with shops and restaurants galore. Easy access to the 5 and 55 freeways makes your commute a breeze. And as a bonus, it's uniquely classified as a single-family home, so FHA and VA financing are a go! Your dream home awaits—don’t let it slip away!
PROPERTY INFORMATION
| MLS # | OC24211864 | Lot Size | 720 Sq. Ft. |
| HOA Fees | $300/Monthly | Property Type | Townhouse |
| Price | $ 635,000
Price Per SqFt: $ 630 |
DOM | 396 Days |
| Address | 1072 San Juan Street #b | Type | Residential |
| City | Tustin | Sq.Ft. | 1,008 Sq. Ft. |
| Postal Code | 92780 | Garage | 1 |
| County | Orange | Year Built | 1983 |
| Bed / Bath | 2 / 2.5 | Parking | 2 |
| Built In | 1983 | Status | Closed |
| Sold Date | 2024-11-08 |
INTERIOR FEATURES
| Has Laundry | Yes |
| Laundry Information | Dryer Included, Inside, Washer Included |
| Has Fireplace | No |
| Fireplace Information | None |
| Has Appliances | Yes |
| Kitchen Appliances | Dishwasher, Gas Range, Range Hood, Refrigerator, Water Heater |
| Kitchen Information | Granite Counters |
| Kitchen Area | Breakfast Nook, Family Kitchen, In Family Room, Dining Room, In Living Room |
| Room Information | All Bedrooms Up, Great Room, Kitchen, Living Room, Primary Bathroom, Primary Bedroom, Primary Suite |
| Has Cooling | Yes |
| Cooling Information | Central Air |
| Flooring Information | Carpet, Tile |
| InteriorFeatures Information | Open Floorplan |
| EntryLocation | 1 |
| Entry Level | 1 |
| Has Spa | Yes |
| SpaDescription | Association, Community |
| Bathroom Information | Bathtub, Tile Counters |
| Main Level Bedrooms | 0 |
| Main Level Bathrooms | 1 |
EXTERIOR FEATURES
| Has Pool | No |
| Pool | Association, Community |
| Has Patio | Yes |
| Patio | Enclosed, Rear Porch |
WALKSCORE
MAP
MORTGAGE CALCULATOR
- Principal & Interest:
- Property Tax: $677
- Home Insurance:$119
- HOA Fees:$300
- Mortgage Insurance:
PRICE HISTORY
| Date | Event | Price |
| 10/24/2024 | Active Under Contract | $635,000 |
| 10/14/2024 | Listed | $635,000 |

Topfind Realty
REALTOR®
(844)-333-8033
Questions? Contact today.
Interested in buying or selling a home similar to 1072 San Juan Street #b?
Tustin Similar Properties
Listing provided courtesy of Christopher Phipps, 1 Percent Lists SoCal. Based on information from California Regional Multiple Listing Service, Inc. as of #Date#. This information is for your personal, non-commercial use and may not be used for any purpose other than to identify prospective properties you may be interested in purchasing. Display of MLS data is usually deemed reliable but is NOT guaranteed accurate by the MLS. Buyers are responsible for verifying the accuracy of all information and should investigate the data themselves or retain appropriate professionals. Information from sources other than the Listing Agent may have been included in the MLS data. Unless otherwise specified in writing, Broker/Agent has not and will not verify any information obtained from other sources. The Broker/Agent providing the information contained herein may or may not have been the Listing and/or Selling Agent.
