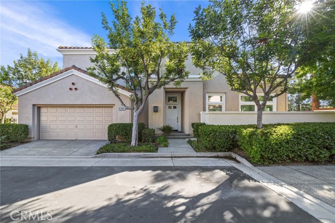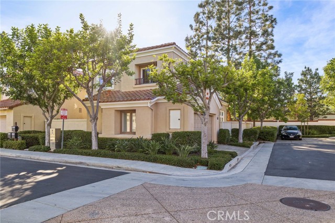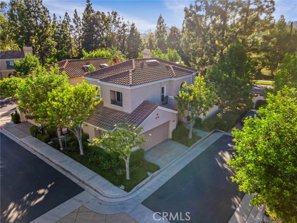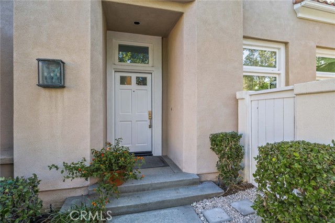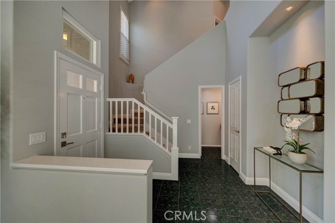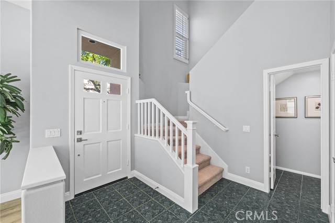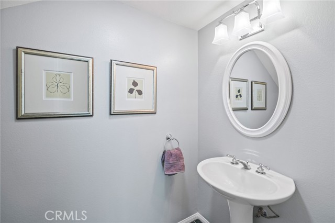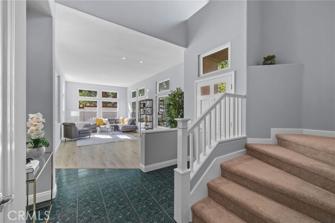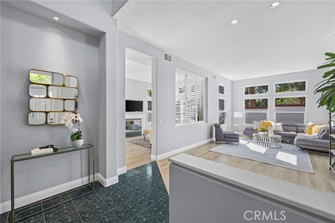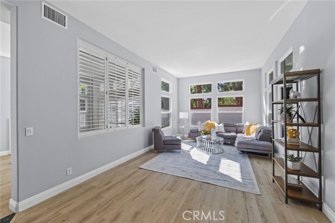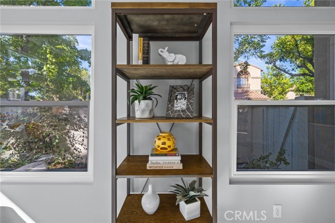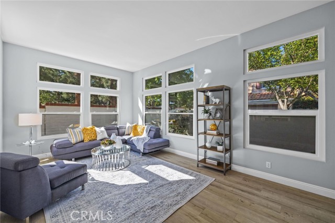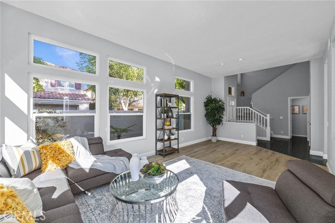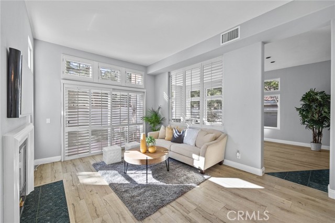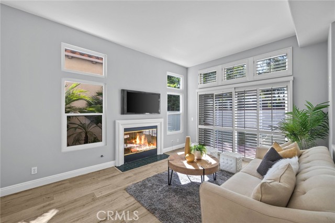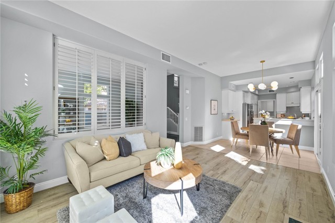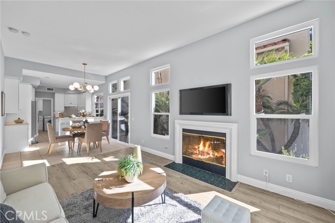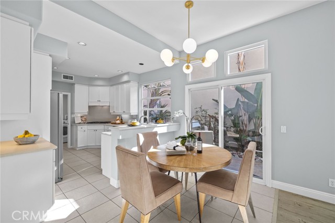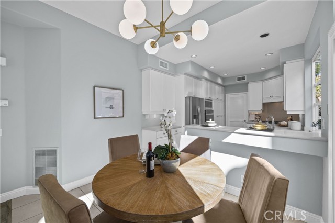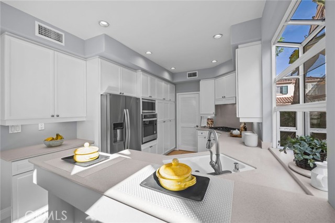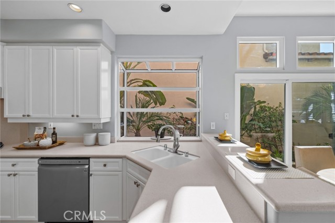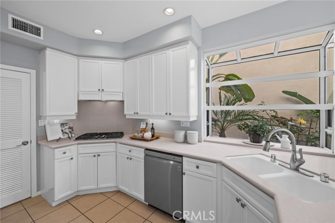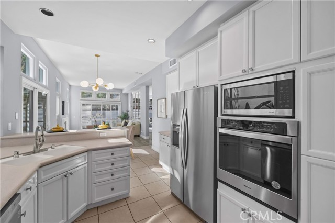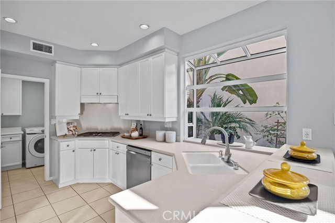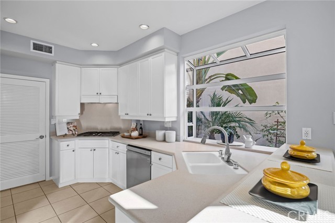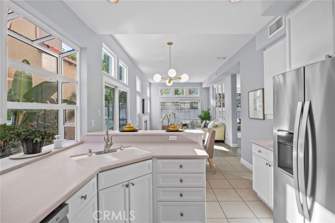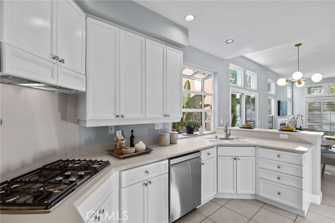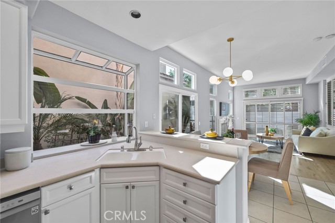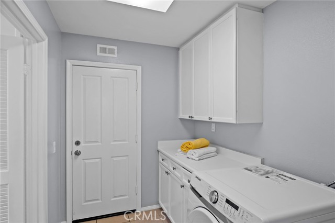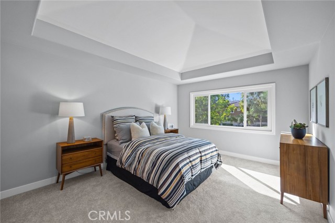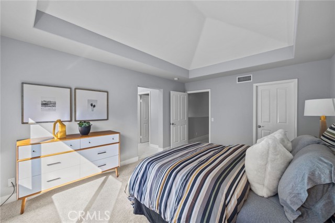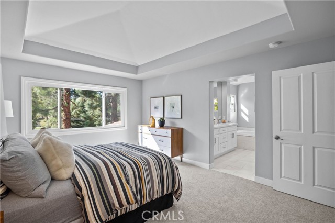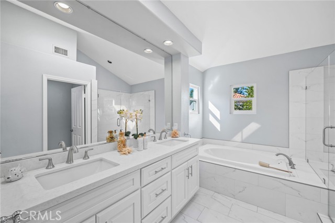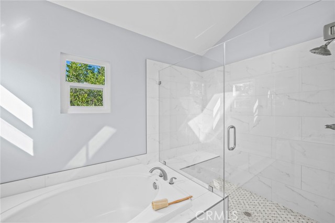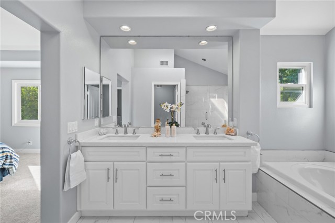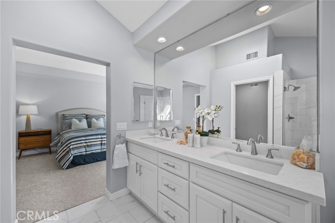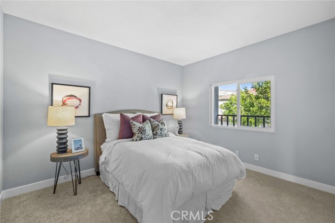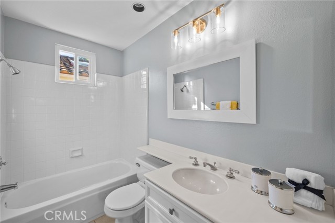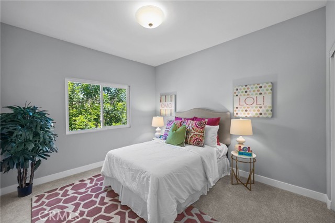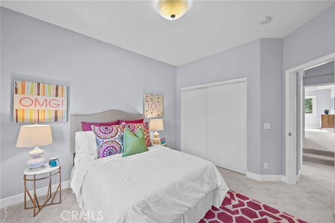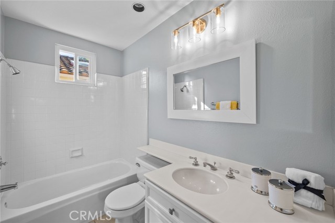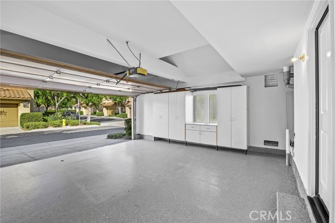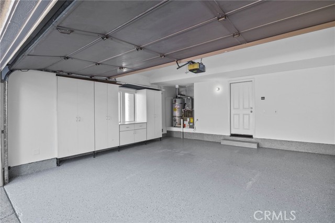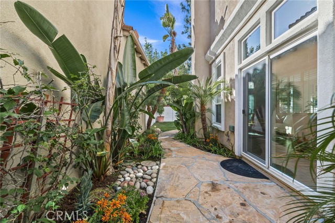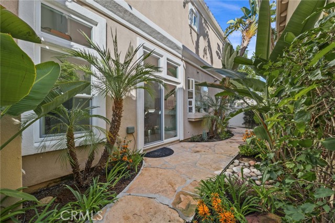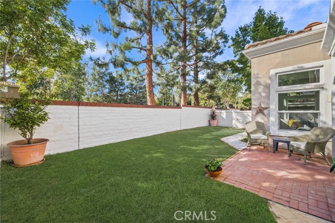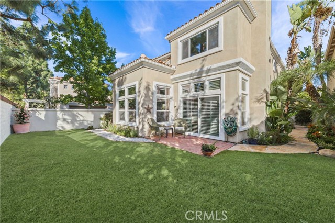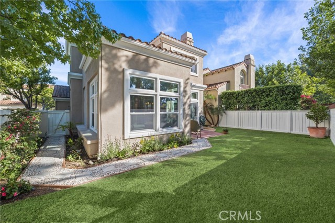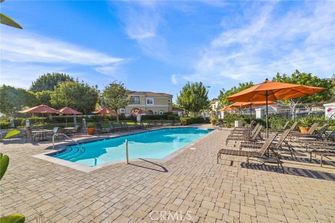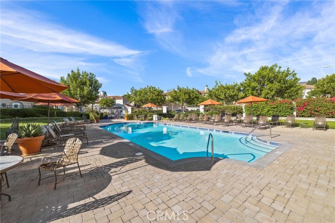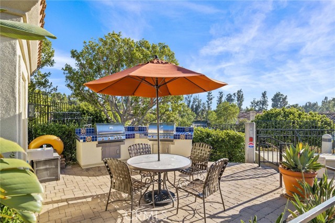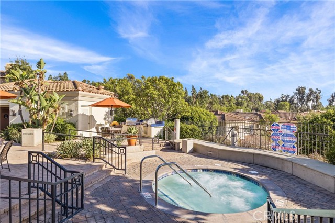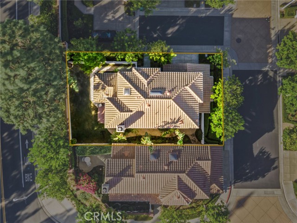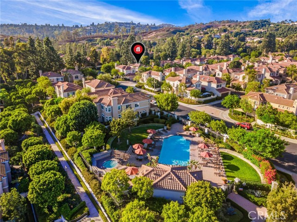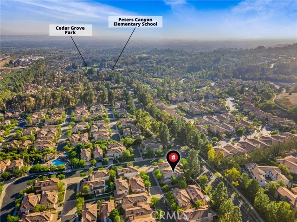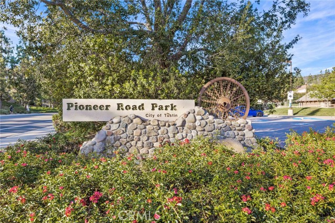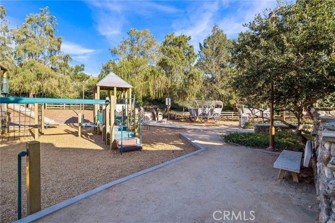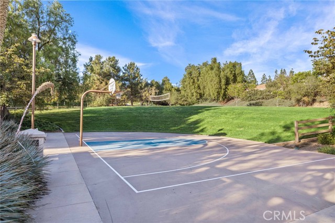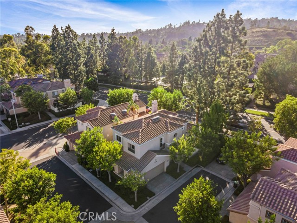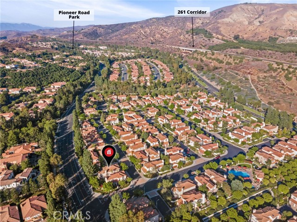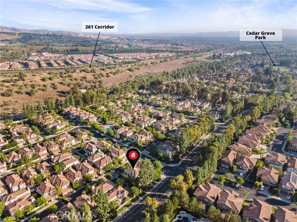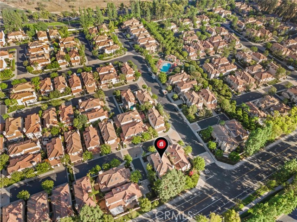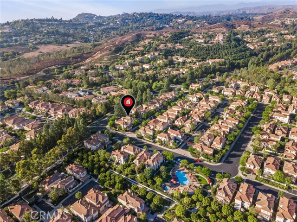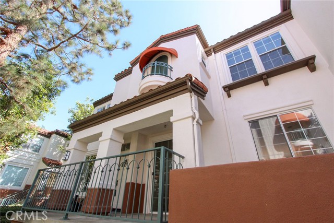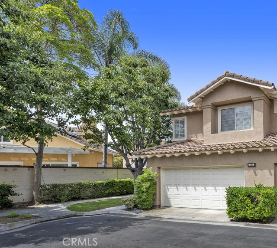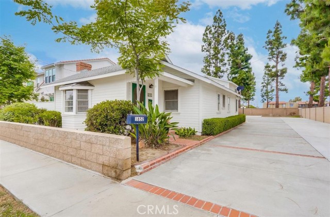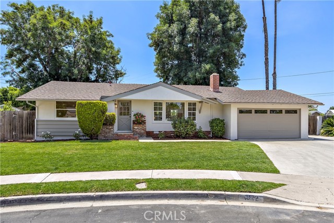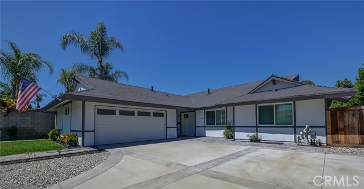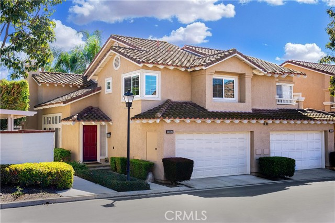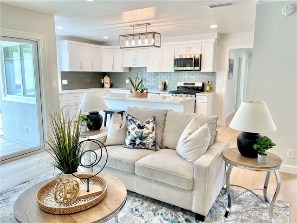10831 Alstot Court
Tustin, CA 92782
Sold
Make lasting memories in this beautiful single family home nestled in the coveted community of Tustin Ranch where you will be surrounded by parks, trails, Peters Canyon Reservoir, shopping centers, and fine dining. This family friendly neighborhood is located within a close distance of top-rated schools such as Peters Canyon Elementary and Pioneer middle school. Situated on a corner cul-de-sac lot, this 3 bedroom, 2.5 bath, 1,929 SQFT single level home offers many appealing features. High ceilings welcome you into the entryway, with new custom interior paint and laminate flooring throughout the main level. The spacious living room is brightly lit with wall of newly installed double-paned windows & dual sliders. The gourmet kitchen features NEWLY resurfaced white cabinets, breakfast bar, BRAND-NEW stainless-steel REFRIGERATOR, WALL OVEN, MICROWAVE, WASHER & DRYER, and gorgeous garden window overlooking the luscious backyard greenery. The dining room boasts a new light fixture and opens to a gas fireplace in the family room. It also grants access to the backyard via a newly installed slider door. All bedrooms are upstairs, with the primary suite overlooking the backyard, with plantation shutters, gorgeously remodeled primary bath, and shower. Secondary bedrooms all feature ample closet space & NEWLY installed CARPET and BASEBOARDS. An entertainer’s wrap around backyard is private without any neighboring homes, including brand new landscaping, mulch, gravel and step stones in the side yard. Newly repainted backyard fence. Community amenities include swimming pool & jacuzzi, playground, outdoor BBQ area and parks.
PROPERTY INFORMATION
| MLS # | OC22213341 | Lot Size | 3,400 Sq. Ft. |
| HOA Fees | $185/Monthly | Property Type | Single Family Residence |
| Price | $ 1,200,000
Price Per SqFt: $ 622 |
DOM | 1024 Days |
| Address | 10831 Alstot Court | Type | Residential |
| City | Tustin | Sq.Ft. | 1,929 Sq. Ft. |
| Postal Code | 92782 | Garage | 2 |
| County | Orange | Year Built | 1994 |
| Bed / Bath | 3 / 2.5 | Parking | 2 |
| Built In | 1994 | Status | Closed |
| Sold Date | 2022-12-05 |
INTERIOR FEATURES
| Has Laundry | Yes |
| Laundry Information | Individual Room, Inside |
| Has Fireplace | Yes |
| Fireplace Information | Family Room, Gas |
| Has Appliances | Yes |
| Kitchen Appliances | Convection Oven, Dishwasher, Gas Cooktop, Ice Maker, Microwave |
| Kitchen Information | Kitchen Open to Family Room |
| Kitchen Area | Breakfast Counter / Bar, Separated |
| Has Heating | Yes |
| Heating Information | Central |
| Room Information | All Bedrooms Up, Living Room, Primary Suite, Separate Family Room, Walk-In Closet |
| Has Cooling | Yes |
| Cooling Information | Central Air |
| Flooring Information | Laminate, Tile |
| InteriorFeatures Information | Open Floorplan, Recessed Lighting |
| Has Spa | Yes |
| SpaDescription | Association |
| WindowFeatures | Double Pane Windows, Garden Window(s), Screens, Shutters |
| Bathroom Information | Bathtub, Shower in Tub, Exhaust fan(s), Remodeled, Walk-in shower |
| Main Level Bedrooms | 0 |
| Main Level Bathrooms | 1 |
EXTERIOR FEATURES
| Roof | Tile |
| Has Pool | No |
| Pool | Association |
| Has Patio | Yes |
| Patio | Brick |
| Has Fence | Yes |
| Fencing | Block, Wood |
| Has Sprinklers | Yes |
WALKSCORE
MAP
MORTGAGE CALCULATOR
- Principal & Interest:
- Property Tax: $1,280
- Home Insurance:$119
- HOA Fees:$185
- Mortgage Insurance:
PRICE HISTORY
| Date | Event | Price |
| 12/05/2022 | Sold | $1,200,000 |
| 11/23/2022 | Active Under Contract | $1,200,000 |
| 09/30/2022 | Listed | $1,299,000 |

Topfind Realty
REALTOR®
(844)-333-8033
Questions? Contact today.
Interested in buying or selling a home similar to 10831 Alstot Court?
Tustin Similar Properties
Listing provided courtesy of Affie Setoodeh, CENTURY 21 Affiliated. Based on information from California Regional Multiple Listing Service, Inc. as of #Date#. This information is for your personal, non-commercial use and may not be used for any purpose other than to identify prospective properties you may be interested in purchasing. Display of MLS data is usually deemed reliable but is NOT guaranteed accurate by the MLS. Buyers are responsible for verifying the accuracy of all information and should investigate the data themselves or retain appropriate professionals. Information from sources other than the Listing Agent may have been included in the MLS data. Unless otherwise specified in writing, Broker/Agent has not and will not verify any information obtained from other sources. The Broker/Agent providing the information contained herein may or may not have been the Listing and/or Selling Agent.
