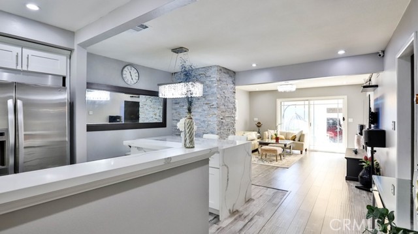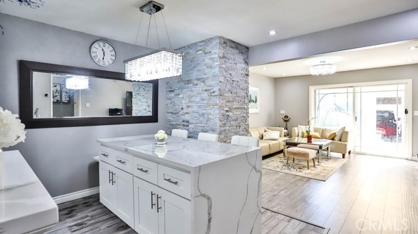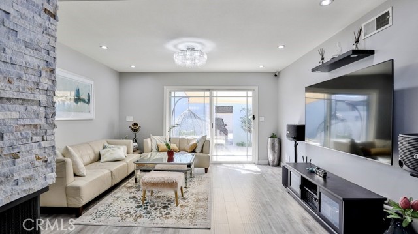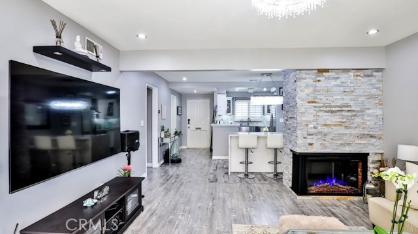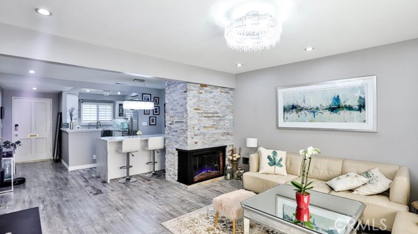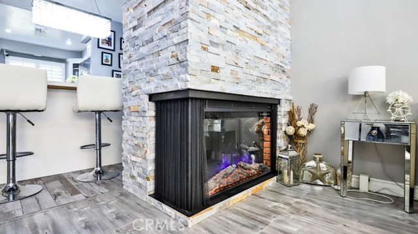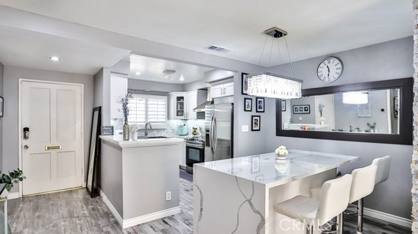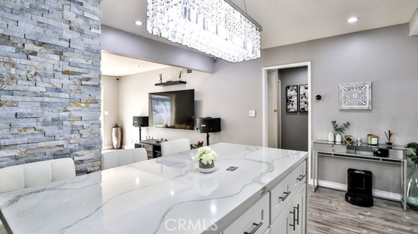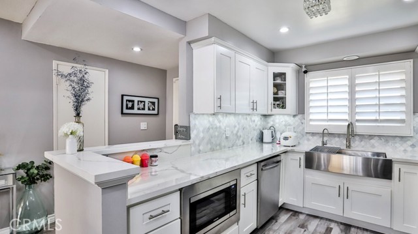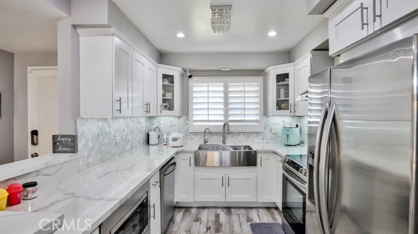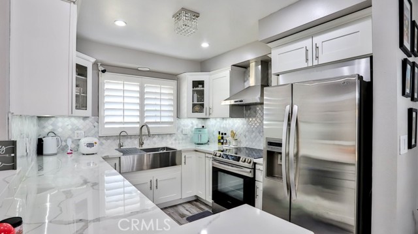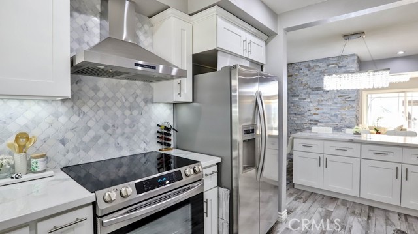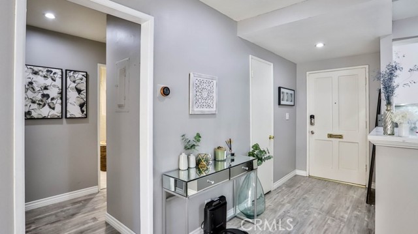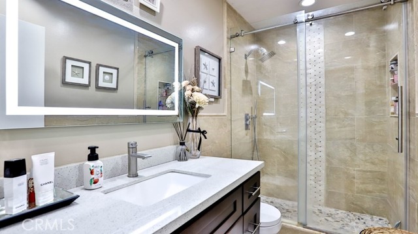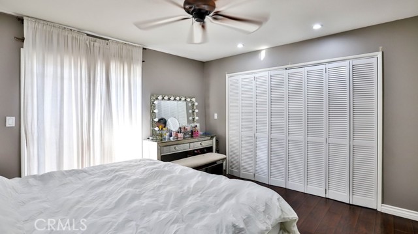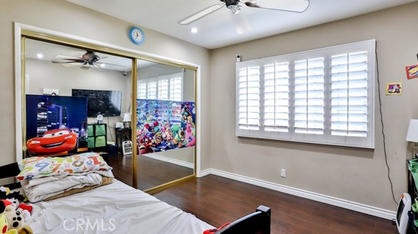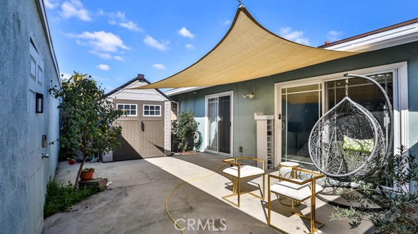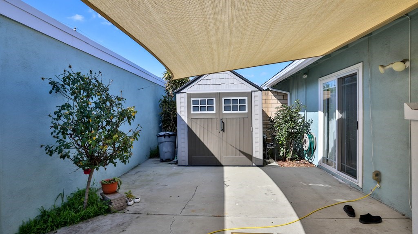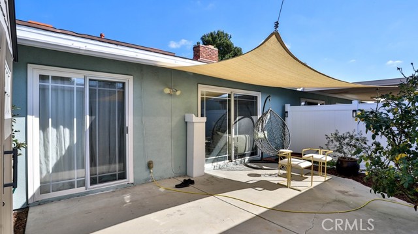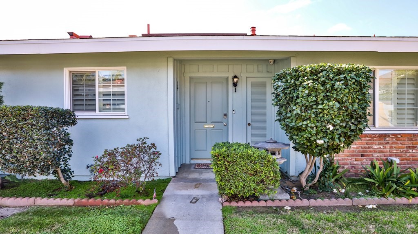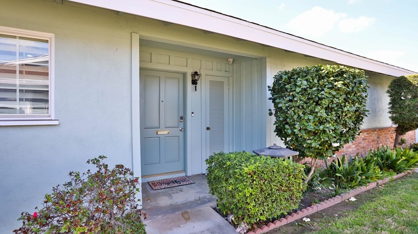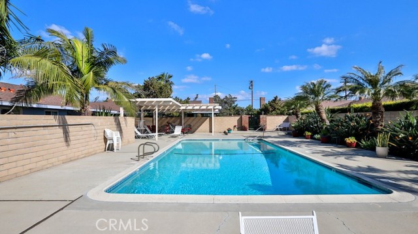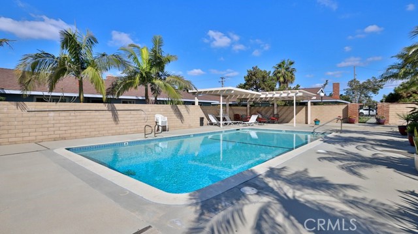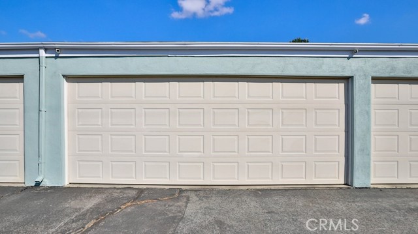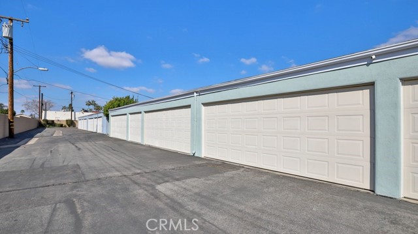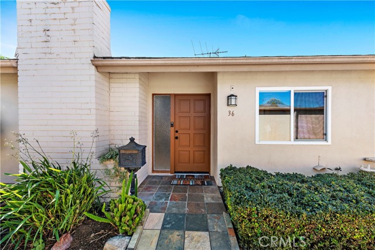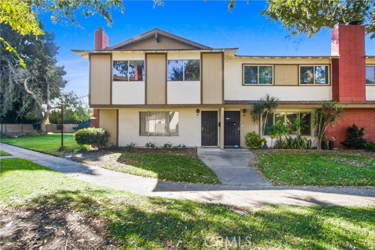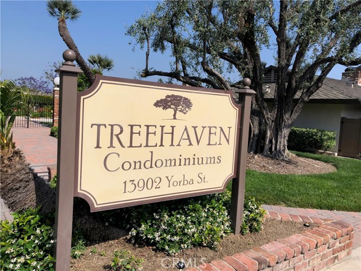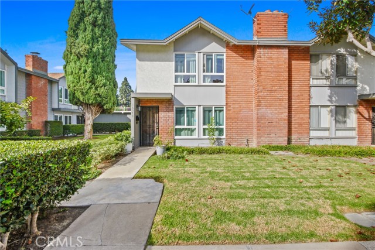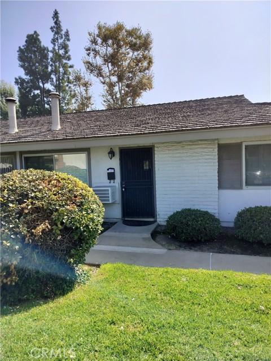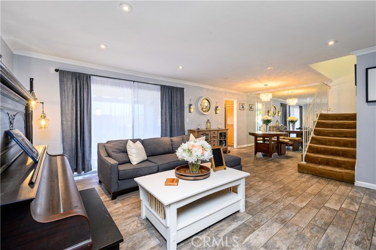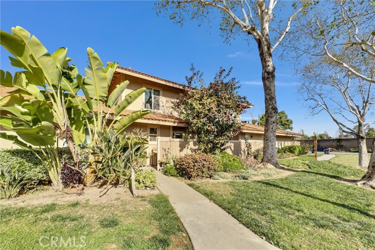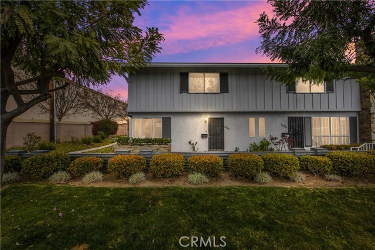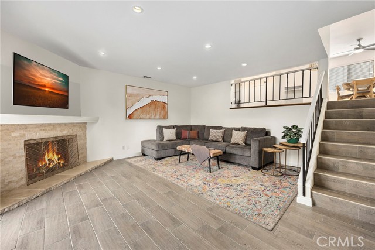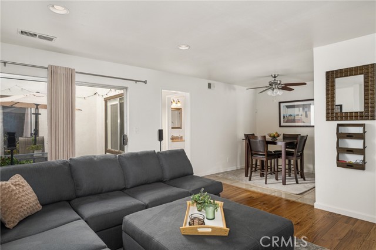1084 Mitchell Avenue
Tustin, CA 92780
Sold
Highly sought after, single level attached family home, with high-end upgrades in the gated community of Sans Souci. This charming, bright and airy, two brm, two bath home is close to 1,088 in square feet and includes a large yard/patio with an enclosed storage/laundry room, as well as two enclosed carports/garage. A rare opportunity in this highly desired neighborhood of just 30 homes. There are wooden floors throughout with perfectly kept newer wooden shutters. The property was completely renovated with elegant upgrades that include an added large, beautiful cabinet island that doubles as a full dining table, arabesque style tile backsplash in the kitchen with quartz countertop throughout and perfectly kept newer stainless-steel appliances. The fireplace has been attractively upgraded to a modern granite brick-like electric fireplace. The owner will leave all their beautiful chandeliers, TV stands (and sofa) if new buyer is interested. Home has been kept in like new immaculate condition. Must see to appreciate! And, it’s located close to city parks, with walking distance to shops and restaurants on Newport Avenue. Home also comes with security features, as in camera hook-ups, and Wyze doorbell, keyless entry!
PROPERTY INFORMATION
| MLS # | PW23015685 | Lot Size | 1,742 Sq. Ft. |
| HOA Fees | $310/Monthly | Property Type | Single Family Residence |
| Price | $ 575,000
Price Per SqFt: $ 528 |
DOM | 1015 Days |
| Address | 1084 Mitchell Avenue | Type | Residential |
| City | Tustin | Sq.Ft. | 1,088 Sq. Ft. |
| Postal Code | 92780 | Garage | 2 |
| County | Orange | Year Built | 1963 |
| Bed / Bath | 2 / 2 | Parking | 4 |
| Built In | 1963 | Status | Closed |
| Sold Date | 2023-03-24 |
INTERIOR FEATURES
| Has Laundry | Yes |
| Laundry Information | Gas Dryer Hookup, Individual Room, Outside, See Remarks, Washer Hookup |
| Has Fireplace | Yes |
| Fireplace Information | Living Room, Electric, Free Standing, See Remarks |
| Has Appliances | Yes |
| Kitchen Appliances | Dishwasher, Electric Range, Electric Cooktop, Disposal, Microwave, Range Hood, Recirculated Exhaust Fan, Water Purifier |
| Kitchen Information | Built-in Trash/Recycling, Kitchen Island, Kitchen Open to Family Room, Quartz Counters, Remodeled Kitchen |
| Kitchen Area | Dining Room |
| Has Heating | Yes |
| Heating Information | Forced Air |
| Room Information | All Bedrooms Down, Laundry, Primary Bathroom, Primary Bedroom, See Remarks |
| Has Cooling | Yes |
| Cooling Information | Central Air |
| Flooring Information | Laminate |
| InteriorFeatures Information | Ceiling Fan(s), Crown Molding, Quartz Counters, Recessed Lighting, Storage, Wired for Data, Wired for Sound |
| DoorFeatures | Sliding Doors |
| Has Spa | No |
| SpaDescription | None |
| WindowFeatures | Shutters |
| SecuritySafety | Gated Community |
| Bathroom Information | Shower, Remodeled, Upgraded |
| Main Level Bedrooms | 2 |
| Main Level Bathrooms | 2 |
EXTERIOR FEATURES
| Has Pool | No |
| Pool | Association, Community |
| Has Patio | Yes |
| Patio | Concrete, Covered, Deck |
WALKSCORE
MAP
MORTGAGE CALCULATOR
- Principal & Interest:
- Property Tax: $613
- Home Insurance:$119
- HOA Fees:$310
- Mortgage Insurance:
PRICE HISTORY
| Date | Event | Price |
| 03/24/2023 | Sold | $575,000 |
| 02/04/2023 | Pending | $575,000 |
| 02/01/2023 | Listed | $575,000 |

Topfind Realty
REALTOR®
(844)-333-8033
Questions? Contact today.
Interested in buying or selling a home similar to 1084 Mitchell Avenue?
Tustin Similar Properties
Listing provided courtesy of Candice Gibson, Candice Gibson,Broker. Based on information from California Regional Multiple Listing Service, Inc. as of #Date#. This information is for your personal, non-commercial use and may not be used for any purpose other than to identify prospective properties you may be interested in purchasing. Display of MLS data is usually deemed reliable but is NOT guaranteed accurate by the MLS. Buyers are responsible for verifying the accuracy of all information and should investigate the data themselves or retain appropriate professionals. Information from sources other than the Listing Agent may have been included in the MLS data. Unless otherwise specified in writing, Broker/Agent has not and will not verify any information obtained from other sources. The Broker/Agent providing the information contained herein may or may not have been the Listing and/or Selling Agent.
