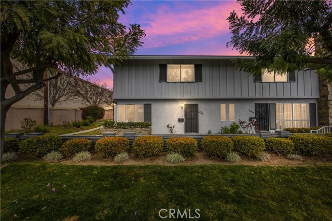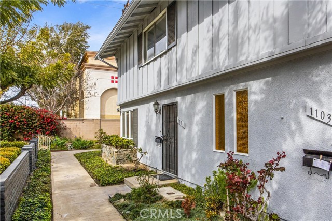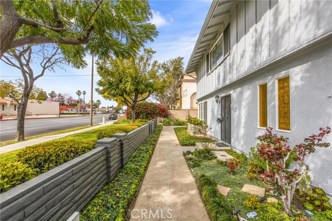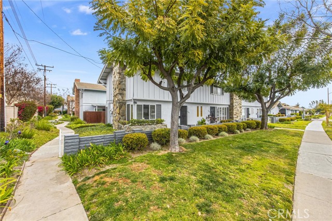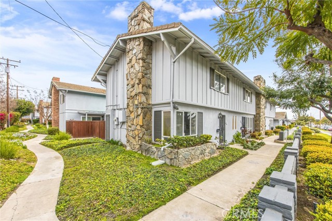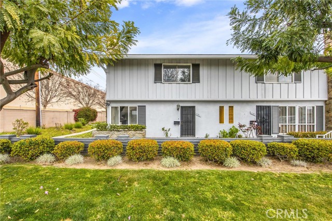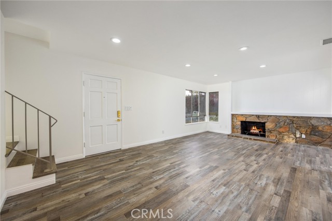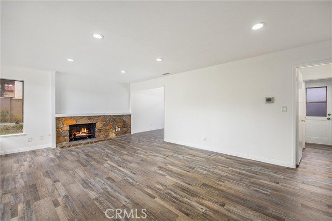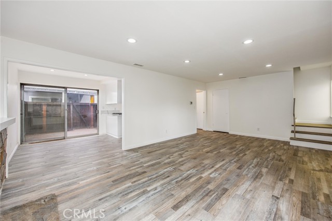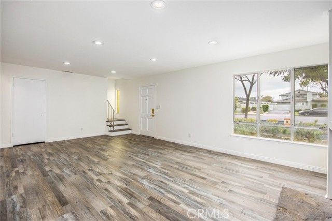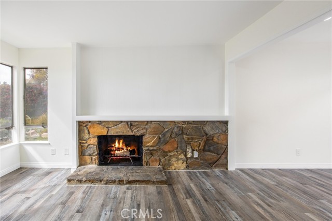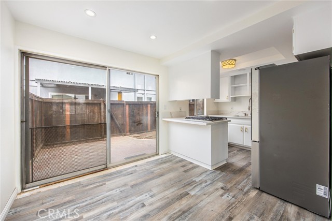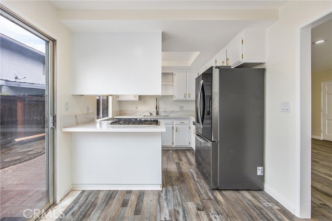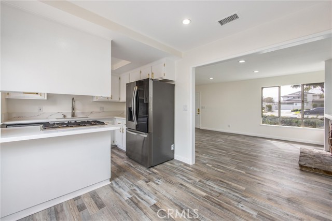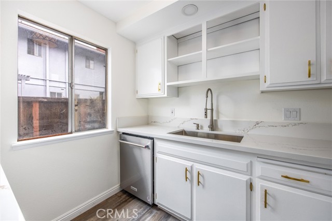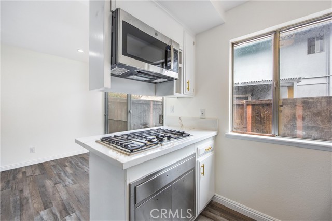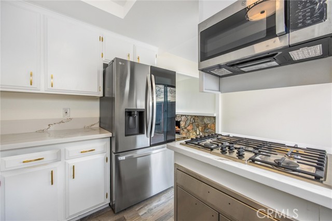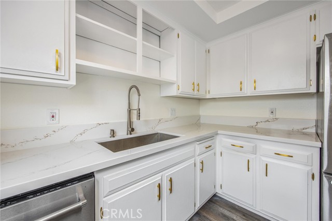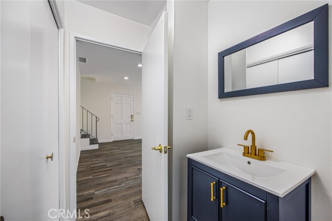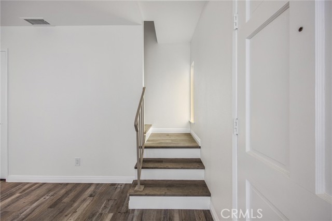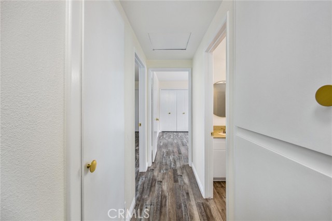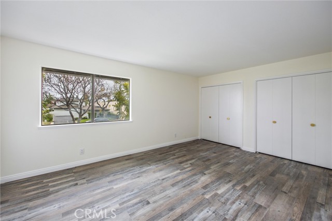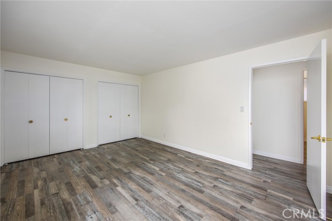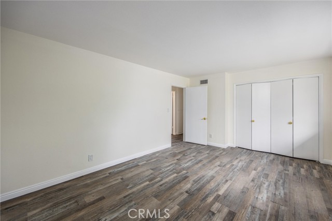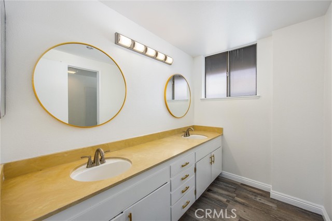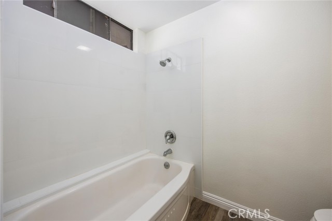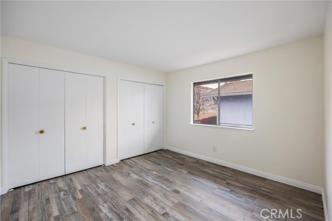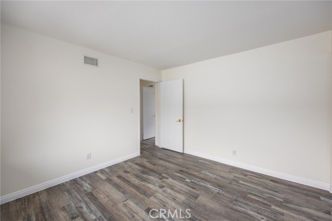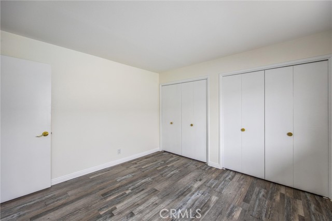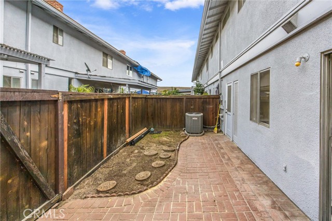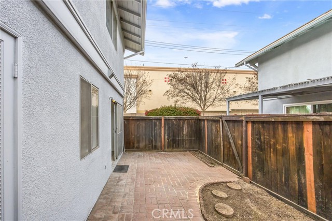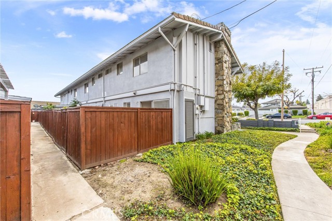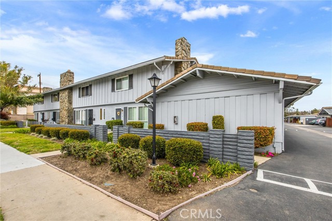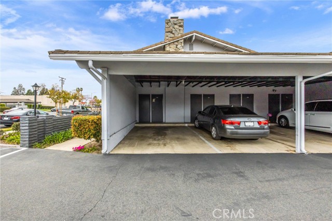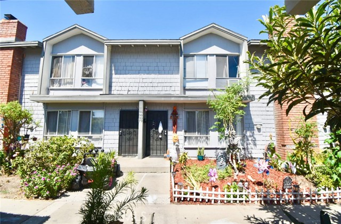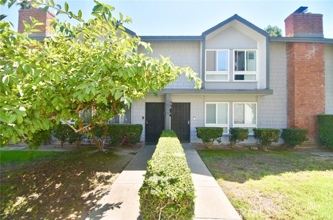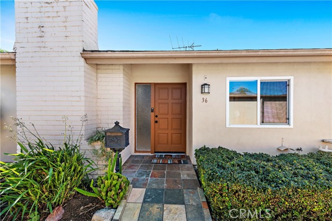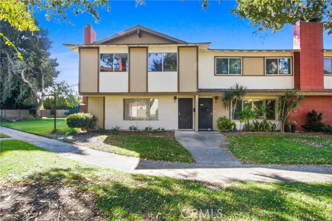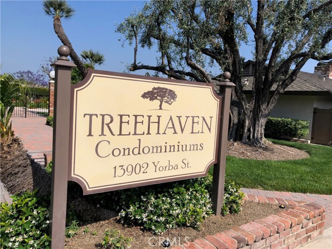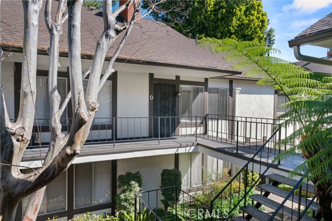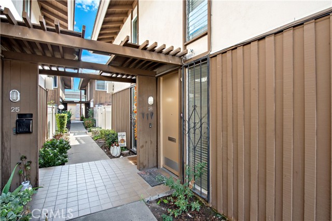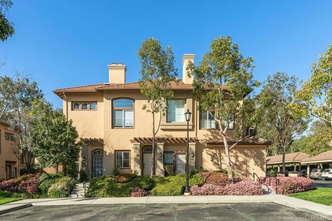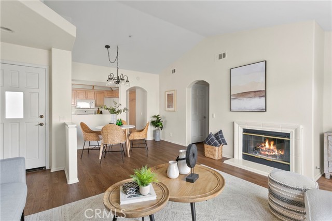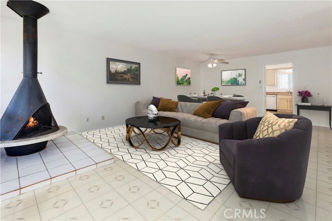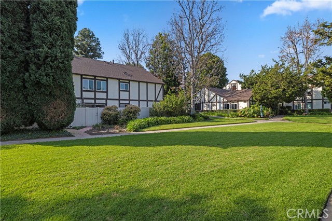1101 1st Street
Tustin, CA 92780
Sold
TASTEFULLY REMODELED MOVE IN READY 2-bedroom, 1.5 -bathroom CORNER UNIT TOWNHOME, BEST LOCATION in the heart of Tustin! Upgraded kitchen-throughout, with quartz counter top. ALL BRAND NEW TOP OF THE LINE STAINLESS STEEL Kitchen APPLIANCES; BOSCH, LG, KITCHEN AID DW. In Unit Full Size washer and dryer. FULLY UPGRADED NEWLY INSTALLED ENERGY EFFICIENT DOUBLE PANE WINDOWS AND SLIDING PATIO DOORS. BRAND NEW WATERPROOF MSI LUXURY VINYL FLOORING THROUGHOUT with "quiet cork-like insulation installed for upper level flooring. Kitchen upgrades include island concept with new contertop, living room area with a cozy fireplace for those cold winter nights; relatively new central air system for the warmer days of summer! Brand New recessed lighting installed, programmable Alexa/automation capability lighting functions. New interior paint throughout! Scraped-off popcorn ceiling with new paint. New waterproof flooring. Pet Friendly townhouse community. This home has its own private patio with outdoor shower for your pet! ThE GEM OF THIS PROPERTY is its walkscore: walking distance to shopping centers, restaurants, banks, and more!!! Accessible to freeways 5, 55 etc. THIS IS A SUPER GOOD BUY! SELLER WANTS QUICK CLOSE. LOCATION, LOCATION, LOCATION!!
PROPERTY INFORMATION
| MLS # | PW23030853 | Lot Size | 927 Sq. Ft. |
| HOA Fees | $399/Monthly | Property Type | Townhouse |
| Price | $ 598,500
Price Per SqFt: $ 470 |
DOM | 850 Days |
| Address | 1101 1st Street | Type | Residential |
| City | Tustin | Sq.Ft. | 1,274 Sq. Ft. |
| Postal Code | 92780 | Garage | 1 |
| County | Orange | Year Built | 1963 |
| Bed / Bath | 2 / 1.5 | Parking | 1 |
| Built In | 1963 | Status | Closed |
| Sold Date | 2023-06-02 |
INTERIOR FEATURES
| Has Laundry | Yes |
| Laundry Information | Gas & Electric Dryer Hookup, Inside |
| Has Fireplace | Yes |
| Fireplace Information | Living Room |
| Has Appliances | Yes |
| Kitchen Appliances | Built-In Range, Dishwasher, ENERGY STAR Qualified Appliances, Disposal, Gas Cooktop, Microwave, Range Hood, Vented Exhaust Fan |
| Kitchen Information | Remodeled Kitchen |
| Kitchen Area | Breakfast Counter / Bar, In Kitchen |
| Has Heating | Yes |
| Heating Information | Central |
| Room Information | All Bedrooms Up |
| Has Cooling | Yes |
| Cooling Information | Central Air |
| Flooring Information | Vinyl |
| EntryLocation | front |
| Entry Level | 1 |
| Has Spa | Yes |
| SpaDescription | Association |
| WindowFeatures | Double Pane Windows |
| SecuritySafety | Carbon Monoxide Detector(s), Security System |
| Bathroom Information | Bathtub, Double Sinks In Master Bath, Exhaust fan(s), Upgraded, Vanity area |
| Main Level Bedrooms | 0 |
| Main Level Bathrooms | 1 |
EXTERIOR FEATURES
| Has Pool | No |
| Pool | Association |
| Has Patio | Yes |
| Patio | Patio, Wood |
WALKSCORE
MAP
MORTGAGE CALCULATOR
- Principal & Interest:
- Property Tax: $638
- Home Insurance:$119
- HOA Fees:$399
- Mortgage Insurance:
PRICE HISTORY
| Date | Event | Price |
| 06/02/2023 | Sold | $625,000 |
| 05/03/2023 | Pending | $598,500 |
| 04/28/2023 | Listed | $598,500 |

Topfind Realty
REALTOR®
(844)-333-8033
Questions? Contact today.
Interested in buying or selling a home similar to 1101 1st Street?
Tustin Similar Properties
Listing provided courtesy of Marilou Kokmeyer, Realty One Group Roads. Based on information from California Regional Multiple Listing Service, Inc. as of #Date#. This information is for your personal, non-commercial use and may not be used for any purpose other than to identify prospective properties you may be interested in purchasing. Display of MLS data is usually deemed reliable but is NOT guaranteed accurate by the MLS. Buyers are responsible for verifying the accuracy of all information and should investigate the data themselves or retain appropriate professionals. Information from sources other than the Listing Agent may have been included in the MLS data. Unless otherwise specified in writing, Broker/Agent has not and will not verify any information obtained from other sources. The Broker/Agent providing the information contained herein may or may not have been the Listing and/or Selling Agent.
