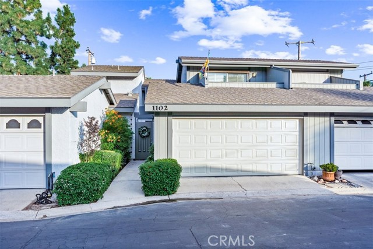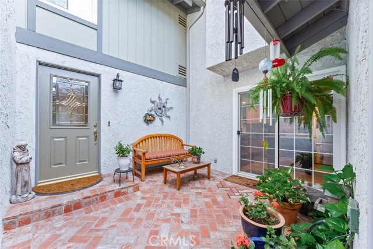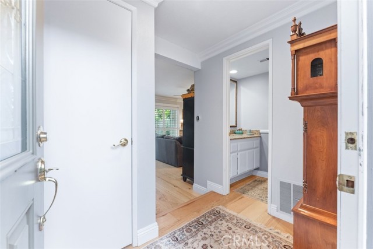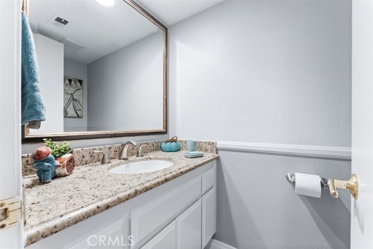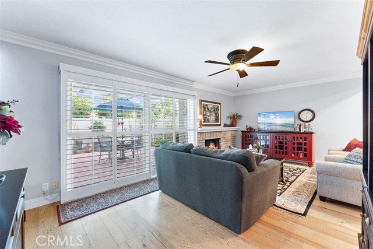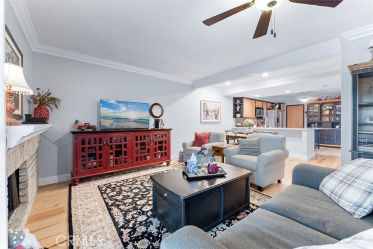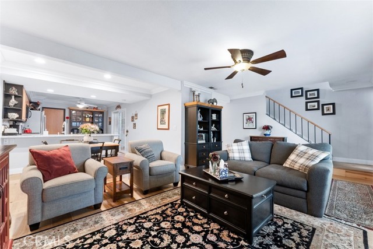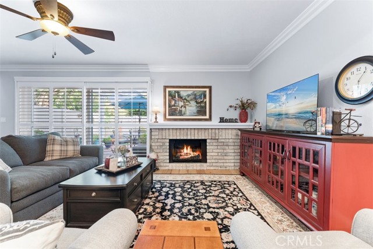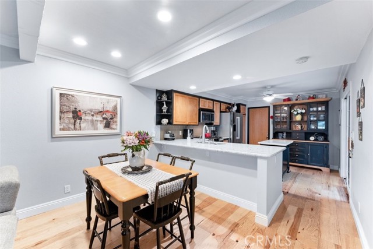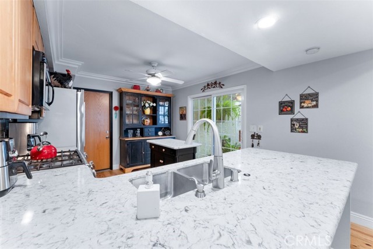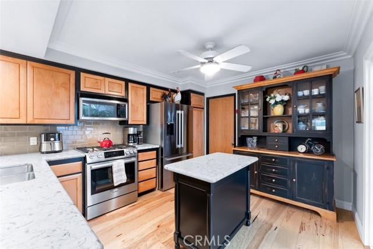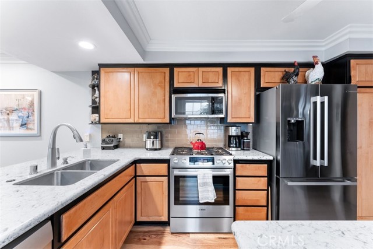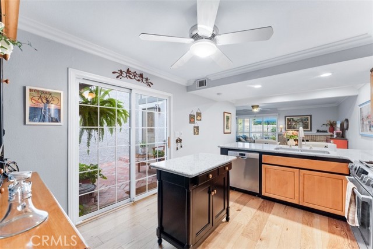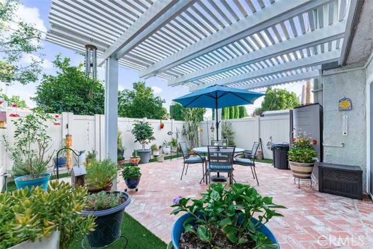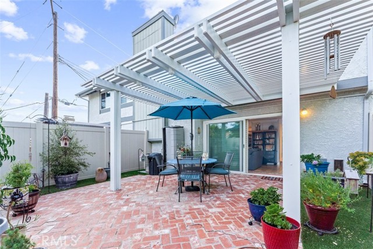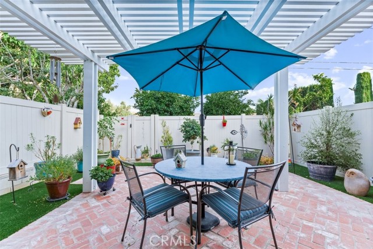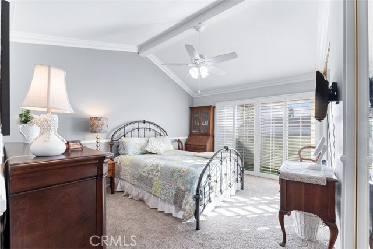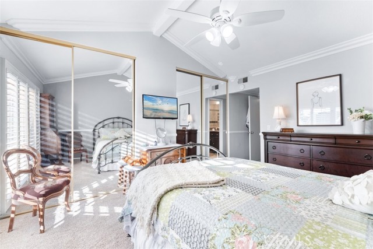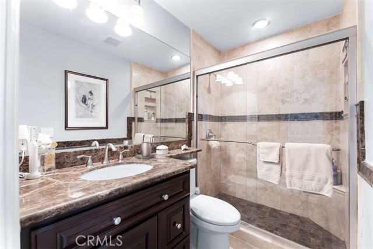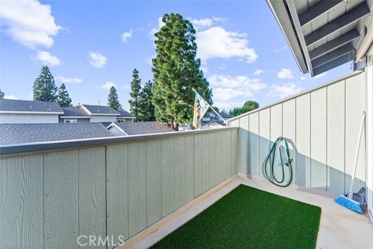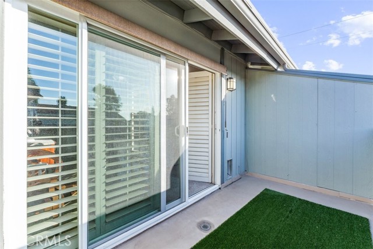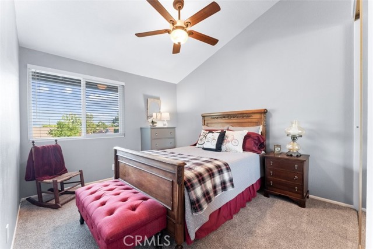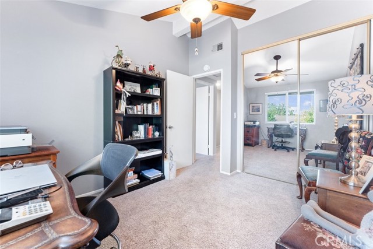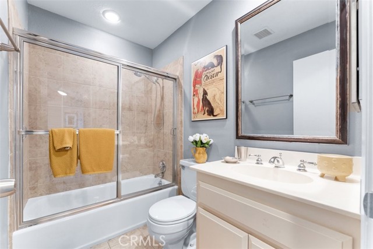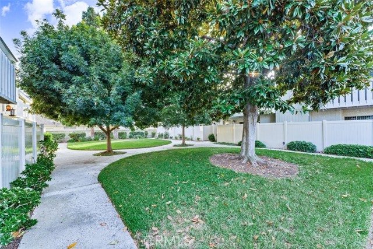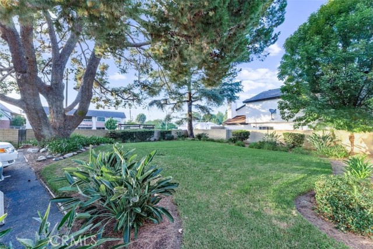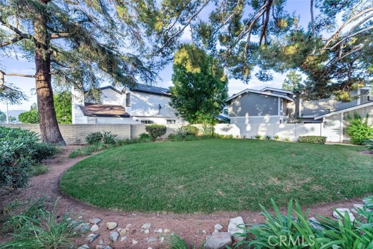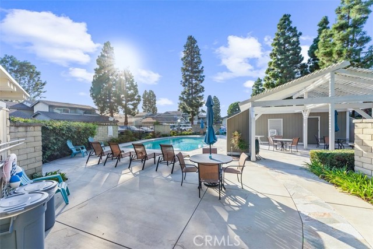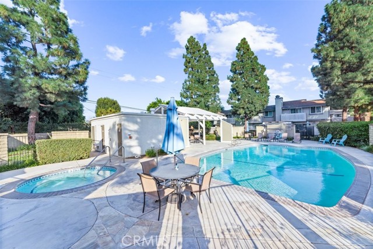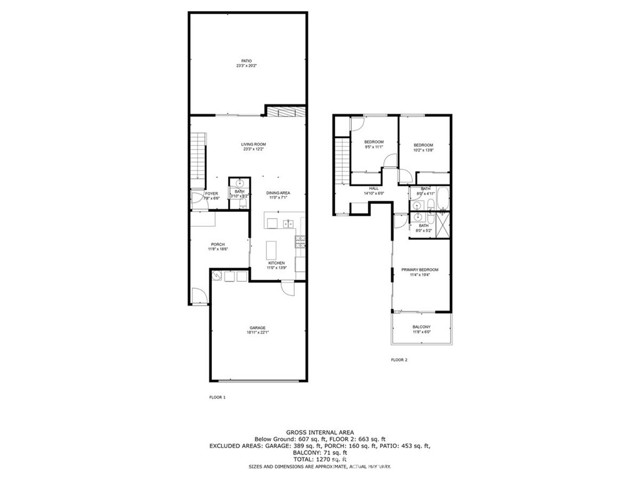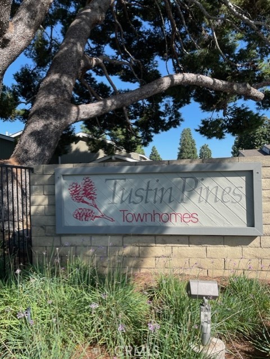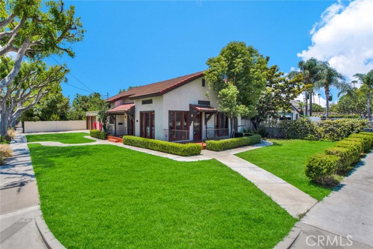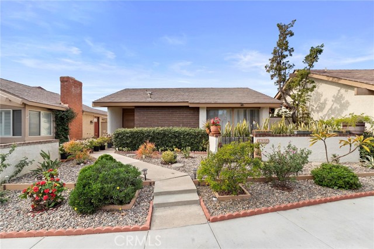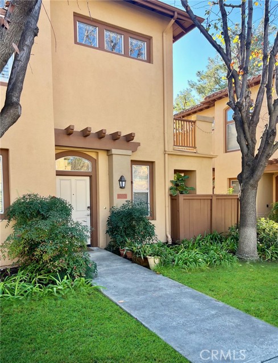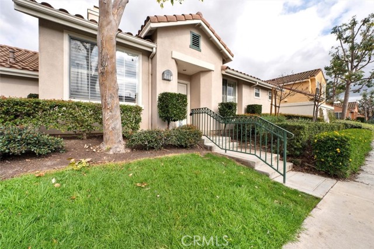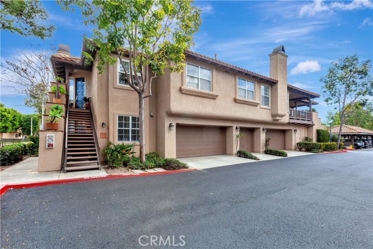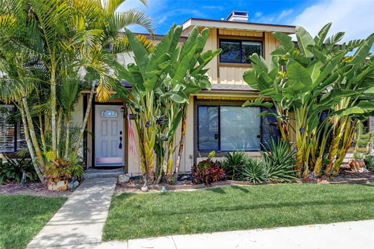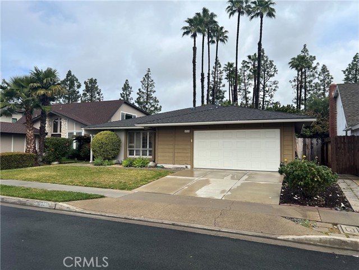1102 Tustin Pines Way
Tustin, CA 92780
Sold
If you know, you know. These rarely come on the market, and when they do, they go FAST! So, if you are looking for a wonderful spacious upgraded townhome in Tustin, this location can’t be beat! But don’t take my word for it, come see for yourself. Surrounded with big, tall pine trees and beautiful greenbelts, this spacious townhome is located in the very back of the beautiful, well manicured, and maintained community of Tustin Pines. The privacy and location can’t be beat! 2 car attached garage with direct access. Large front enclosed courtyard makes this perfect for entertaining guest or having a family gathering. Really nice spacious backyard, I’m not kidding. In fact one of the larger ones in this community. Low maintenance too. 3 bedrooms and 2.25 baths is just right. Master bedroom has an ensuite bathroom and has a slider to the nice balcony to enjoy the fresh air. Vaulted ceilings in all bedrooms along with ceiling fans in each one. Central heating and air conditioning. Cozy brick fireplace in the living room which can be enjoyed from the kitchen and dining room too. Walk to the Esplanade trail, shopping, and local restaurants. It’s just a short drive to Tustin Market Place, with freeways about 6 minutes away. Low hoa’s too. There is still time to enjoy a few splashes in the community pool, relax in the jacuzzi and bbq while enjoying the beautiful outdoor area. Hurry to see this one!
PROPERTY INFORMATION
| MLS # | OC23162868 | Lot Size | 2,007 Sq. Ft. |
| HOA Fees | $309/Monthly | Property Type | Townhouse |
| Price | $ 850,000
Price Per SqFt: $ 603 |
DOM | 721 Days |
| Address | 1102 Tustin Pines Way | Type | Residential |
| City | Tustin | Sq.Ft. | 1,410 Sq. Ft. |
| Postal Code | 92780 | Garage | 2 |
| County | Orange | Year Built | 1974 |
| Bed / Bath | 3 / 2.5 | Parking | 2 |
| Built In | 1974 | Status | Closed |
| Sold Date | 2023-10-05 |
INTERIOR FEATURES
| Has Laundry | Yes |
| Laundry Information | In Garage |
| Has Fireplace | Yes |
| Fireplace Information | Living Room |
| Has Appliances | Yes |
| Kitchen Appliances | Disposal, Microwave, Refrigerator, Water Heater |
| Kitchen Area | Dining Room |
| Has Heating | Yes |
| Heating Information | Central |
| Room Information | All Bedrooms Up, Entry, Kitchen, Living Room, Primary Bathroom, Primary Bedroom, Primary Suite |
| Has Cooling | Yes |
| Cooling Information | Central Air |
| InteriorFeatures Information | Balcony, Ceiling Fan(s), Crown Molding, High Ceilings, Open Floorplan, Pantry, Quartz Counters, Recessed Lighting |
| DoorFeatures | Sliding Doors |
| EntryLocation | Front |
| Entry Level | 1 |
| WindowFeatures | Blinds, Shutters |
| Bathroom Information | Bathtub, Shower in Tub, Quartz Counters, Upgraded |
| Main Level Bedrooms | 0 |
| Main Level Bathrooms | 1 |
EXTERIOR FEATURES
| Has Pool | No |
| Pool | Association, In Ground |
| Has Patio | Yes |
| Patio | Brick, Concrete |
| Has Fence | Yes |
| Fencing | Vinyl |
WALKSCORE
MAP
MORTGAGE CALCULATOR
- Principal & Interest:
- Property Tax: $907
- Home Insurance:$119
- HOA Fees:$309
- Mortgage Insurance:
PRICE HISTORY
| Date | Event | Price |
| 10/05/2023 | Sold | $860,000 |
| 08/30/2023 | Sold | $850,000 |

Topfind Realty
REALTOR®
(844)-333-8033
Questions? Contact today.
Interested in buying or selling a home similar to 1102 Tustin Pines Way?
Tustin Similar Properties
Listing provided courtesy of Cherie Seiler, Berkshire Hathaway Home Services. Based on information from California Regional Multiple Listing Service, Inc. as of #Date#. This information is for your personal, non-commercial use and may not be used for any purpose other than to identify prospective properties you may be interested in purchasing. Display of MLS data is usually deemed reliable but is NOT guaranteed accurate by the MLS. Buyers are responsible for verifying the accuracy of all information and should investigate the data themselves or retain appropriate professionals. Information from sources other than the Listing Agent may have been included in the MLS data. Unless otherwise specified in writing, Broker/Agent has not and will not verify any information obtained from other sources. The Broker/Agent providing the information contained herein may or may not have been the Listing and/or Selling Agent.
