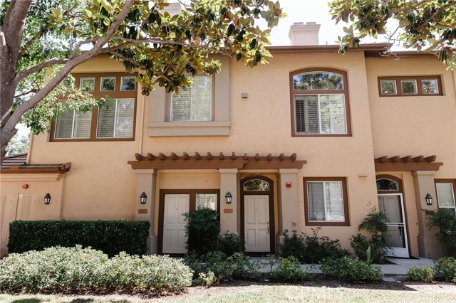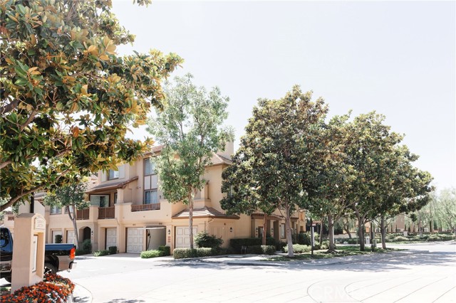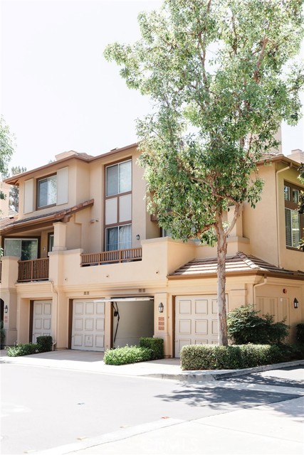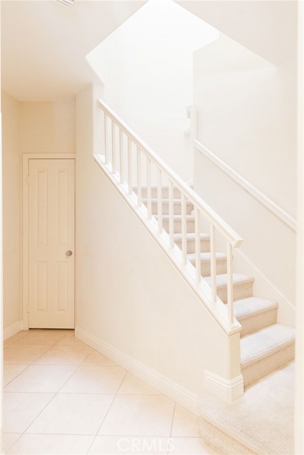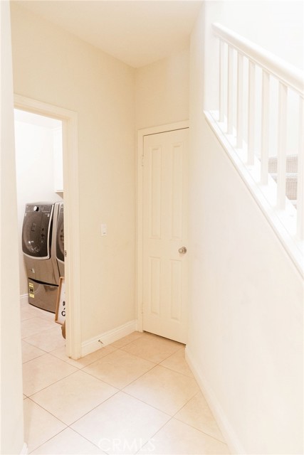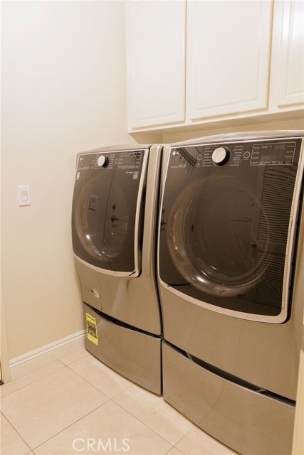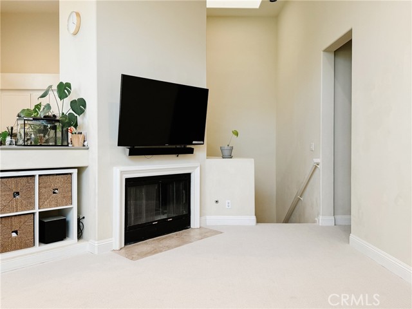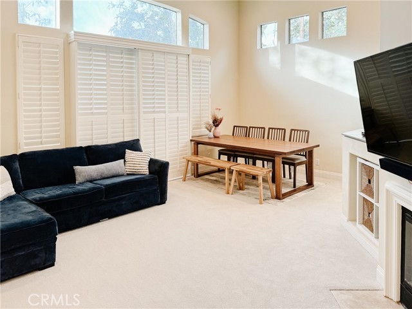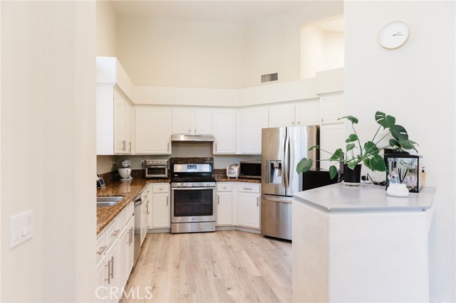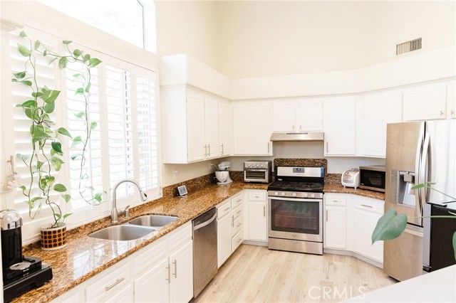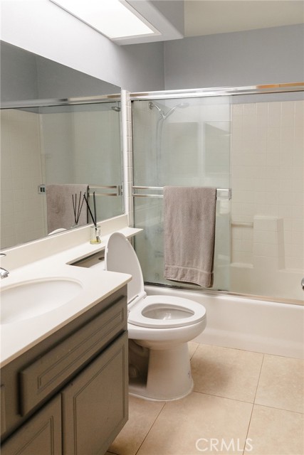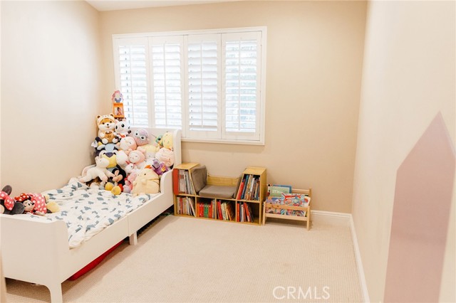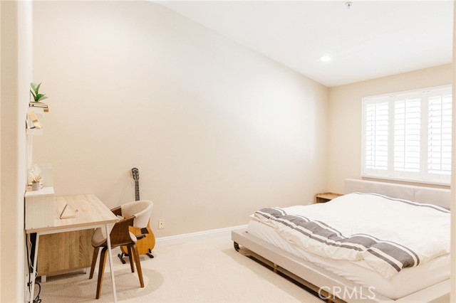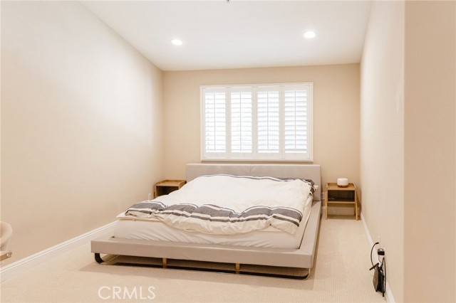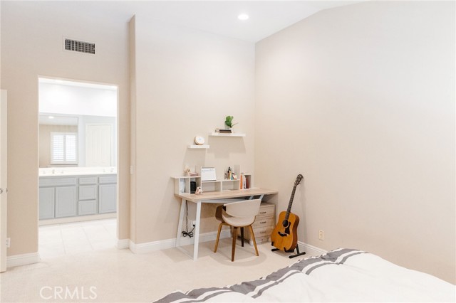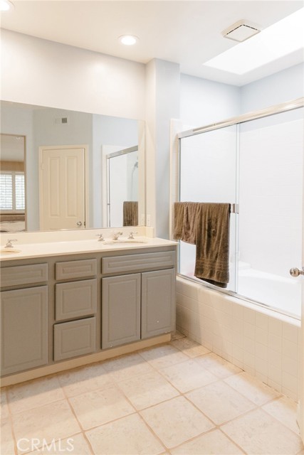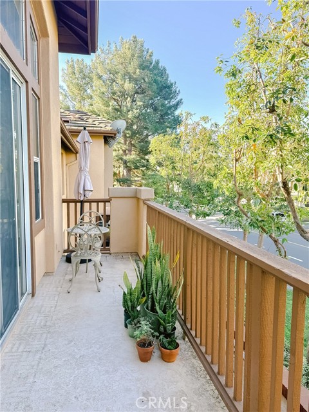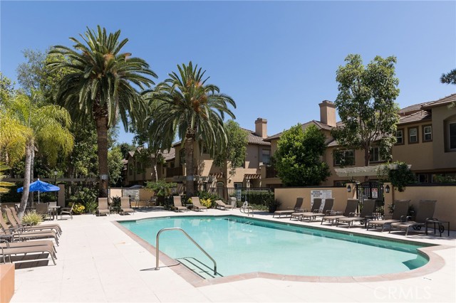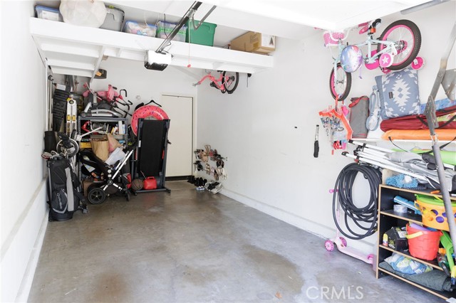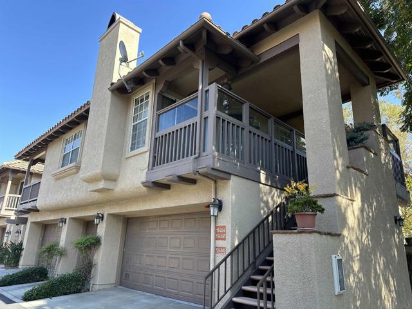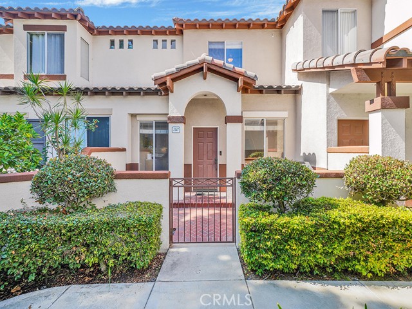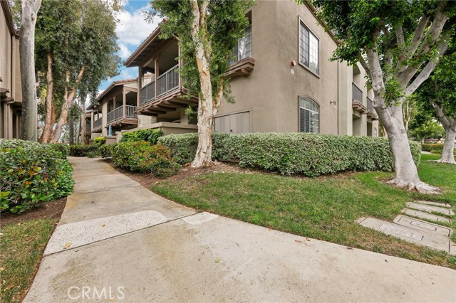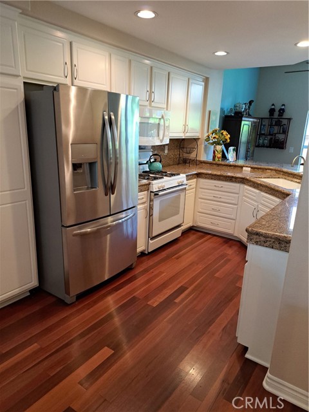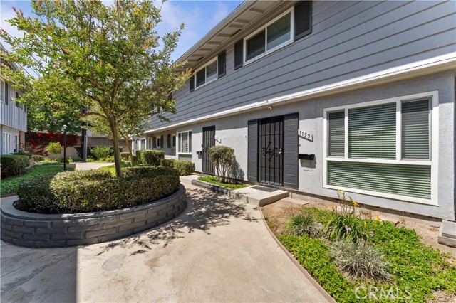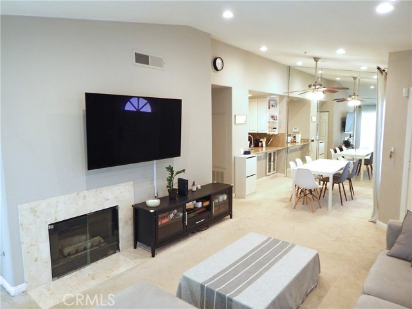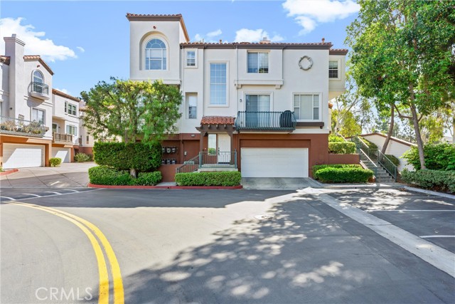11025 Alderman Ave
Tustin, CA 92782
Sold
Located in the highly sought-after Cantada community in Tustin Ranch. This unit is in move-in condition. The most noticeable features of this open floor-plan are its high ceilings and abundant natural light, which makes for the space to have a much larger and brighter feel. Enjoy the immense kitchen (this model has the largest kitchen available in Cantada), perfect for hosting guests. Come and appreciate the kitchen's granite counters, newer appliances (refrigerator/freezer, microwave, dishwasher), and newer woodgrain-tile flooring, along with plenty of cabinet storage. The living room and both bedrooms have been upgraded with brand new carpet, recessed lighting, and boasts plantation shutters throughout. Relax or grill in the spacious balcony. Parking is a breeze with an attached 1 car garage with direct access, an assigned covered carport, and ample guest parking located just a few steps from the unit. Full-size laundry room attached to the garage. HOA includes landscaping upkeep and maintenance, trash, and pool/spa, which is only a few yards from the unit. The neighborhood boasts award-winning schools, as Cantada is walking distance to Peter's Canyon Elementary and Pioneer Middle School, and a short drive to Beckman High. Come enjoy your new chapter as you bask in all that Cantada, Tustin Ranch, and all neighboring attractions have to offer!
PROPERTY INFORMATION
| MLS # | PW24025961 | Lot Size | N/A |
| HOA Fees | $468/Monthly | Property Type | Condominium |
| Price | $ 795,000
Price Per SqFt: $ 647 |
DOM | 530 Days |
| Address | 11025 Alderman Ave | Type | Residential |
| City | Tustin | Sq.Ft. | 1,229 Sq. Ft. |
| Postal Code | 92782 | Garage | 1 |
| County | Orange | Year Built | 1993 |
| Bed / Bath | 2 / 2 | Parking | 2 |
| Built In | 1993 | Status | Closed |
| Sold Date | 2024-04-08 |
INTERIOR FEATURES
| Has Laundry | Yes |
| Laundry Information | Dryer Included, Individual Room, Washer Included |
| Has Fireplace | Yes |
| Fireplace Information | Living Room, Gas |
| Has Appliances | Yes |
| Kitchen Appliances | Dishwasher, Freezer, Disposal, Gas Oven, Gas Range, Microwave, Range Hood, Refrigerator |
| Kitchen Information | Granite Counters, Kitchen Open to Family Room |
| Kitchen Area | In Living Room |
| Has Heating | Yes |
| Heating Information | Central |
| Room Information | All Bedrooms Up, Kitchen, Laundry, Living Room, Walk-In Closet |
| Has Cooling | Yes |
| Cooling Information | Central Air |
| Flooring Information | Carpet, Laminate |
| InteriorFeatures Information | Granite Counters, High Ceilings, Living Room Balcony, Open Floorplan, Pantry, Storage |
| EntryLocation | Front door / Garage |
| Entry Level | 1 |
| Has Spa | Yes |
| SpaDescription | Association |
| WindowFeatures | Plantation Shutters |
| Bathroom Information | Bathtub, Shower in Tub, Double Sinks in Primary Bath, Privacy toilet door |
| Main Level Bedrooms | 2 |
| Main Level Bathrooms | 2 |
EXTERIOR FEATURES
| Has Pool | No |
| Pool | Association |
| Has Fence | No |
| Fencing | None |
WALKSCORE
MAP
MORTGAGE CALCULATOR
- Principal & Interest:
- Property Tax: $848
- Home Insurance:$119
- HOA Fees:$468
- Mortgage Insurance:
PRICE HISTORY
| Date | Event | Price |
| 04/08/2024 | Sold | $790,000 |
| 04/01/2024 | Pending | $795,000 |
| 03/18/2024 | Active Under Contract | $795,000 |
| 03/11/2024 | Relisted | $795,000 |
| 03/08/2024 | Active Under Contract | $795,000 |
| 02/05/2024 | Listed | $795,000 |

Topfind Realty
REALTOR®
(844)-333-8033
Questions? Contact today.
Interested in buying or selling a home similar to 11025 Alderman Ave?
Listing provided courtesy of John Lee, Uniti Realty. Based on information from California Regional Multiple Listing Service, Inc. as of #Date#. This information is for your personal, non-commercial use and may not be used for any purpose other than to identify prospective properties you may be interested in purchasing. Display of MLS data is usually deemed reliable but is NOT guaranteed accurate by the MLS. Buyers are responsible for verifying the accuracy of all information and should investigate the data themselves or retain appropriate professionals. Information from sources other than the Listing Agent may have been included in the MLS data. Unless otherwise specified in writing, Broker/Agent has not and will not verify any information obtained from other sources. The Broker/Agent providing the information contained herein may or may not have been the Listing and/or Selling Agent.
