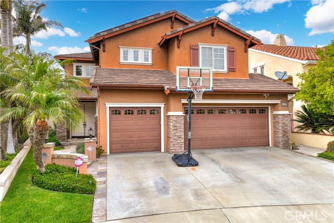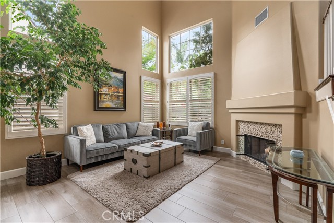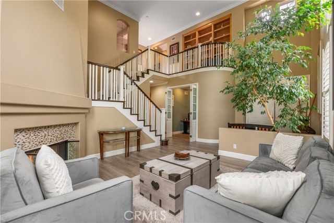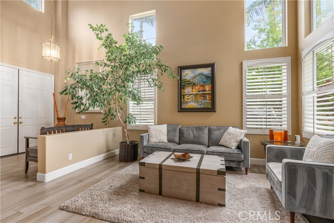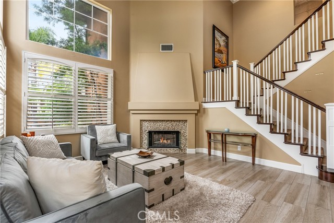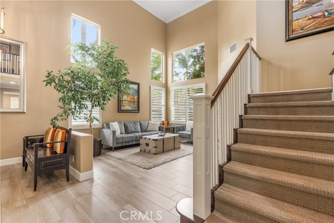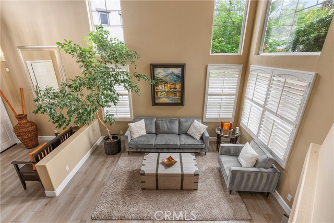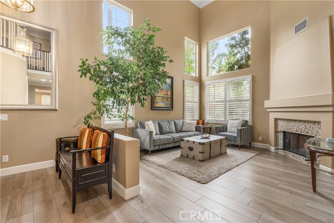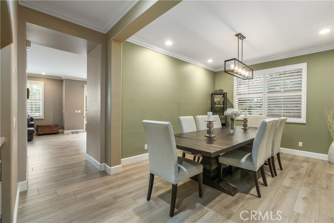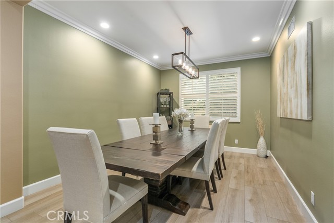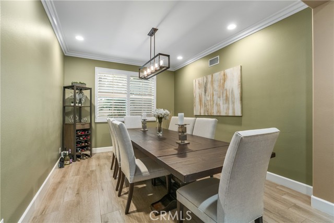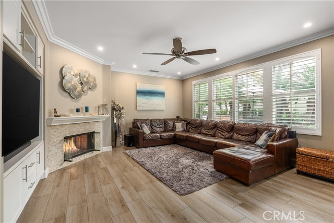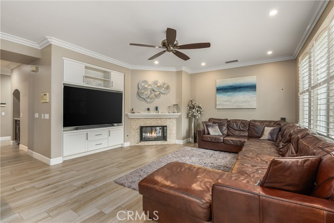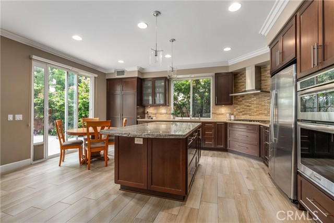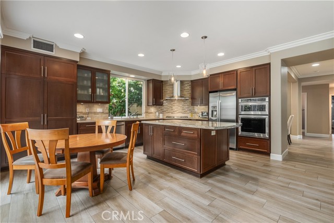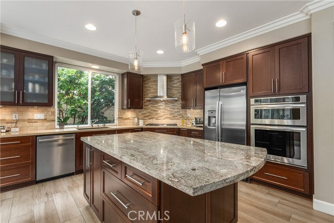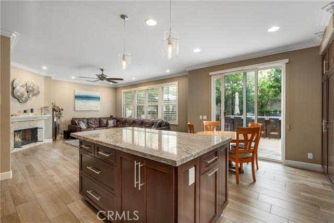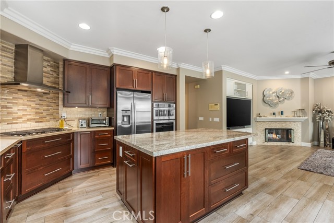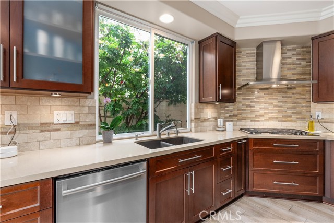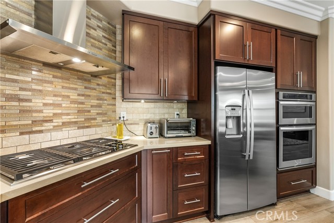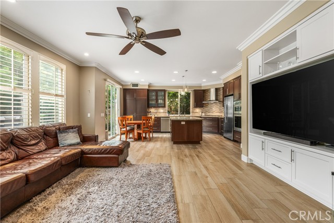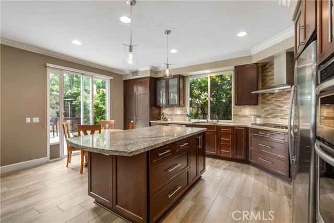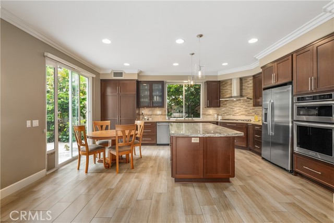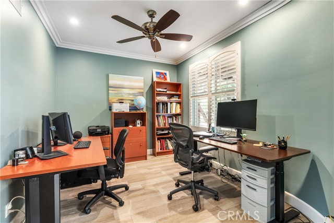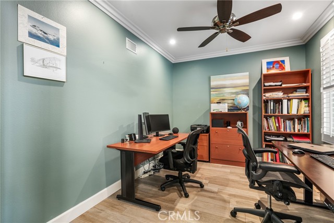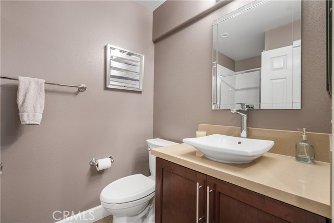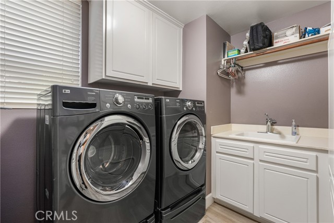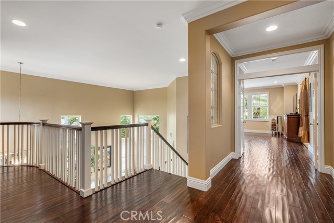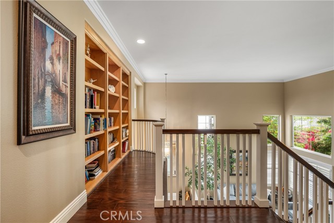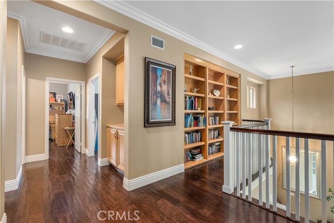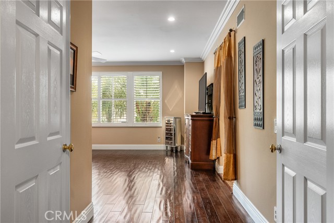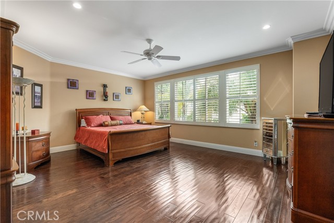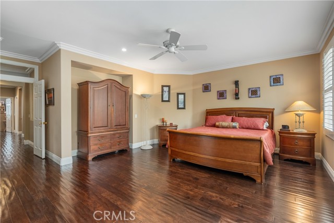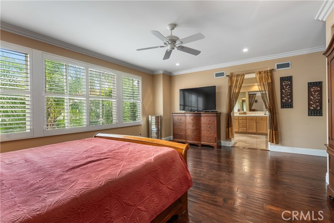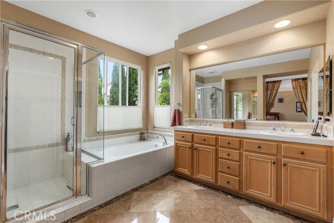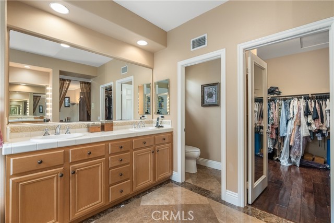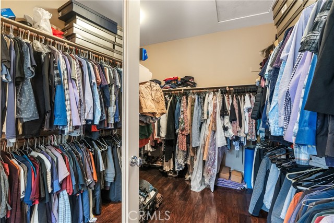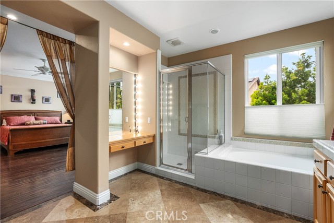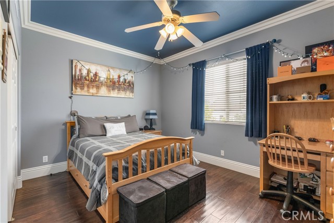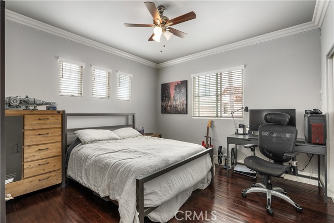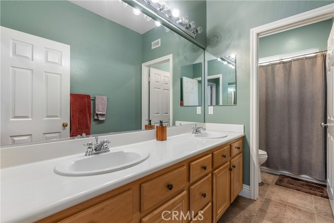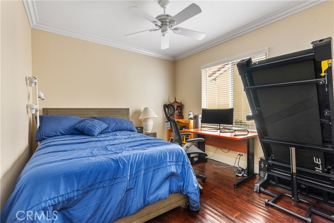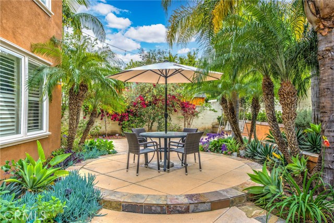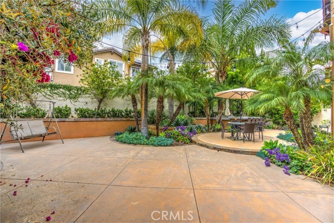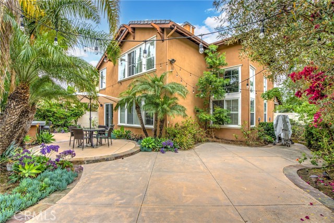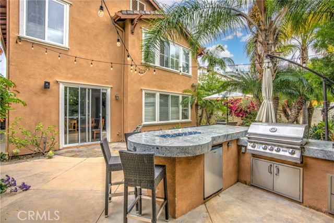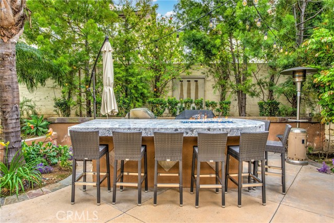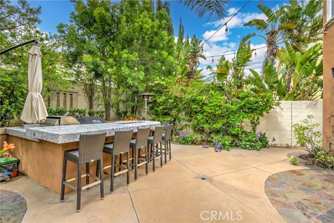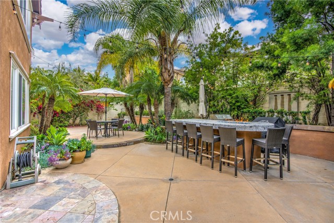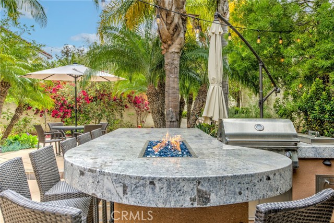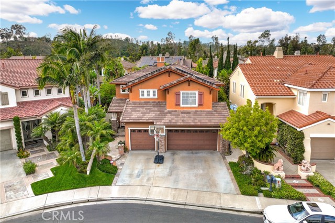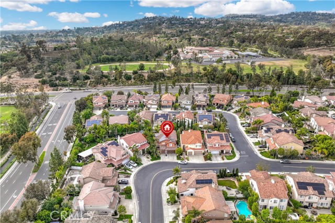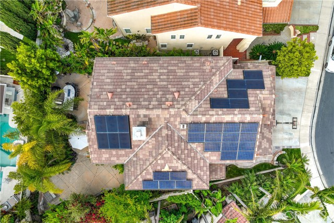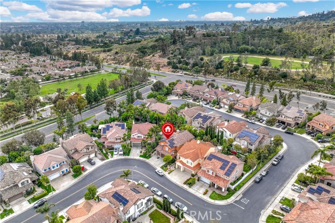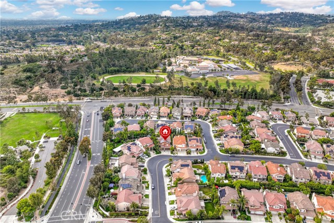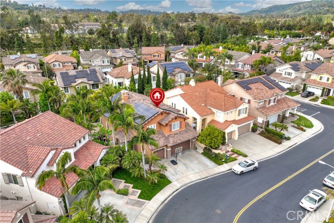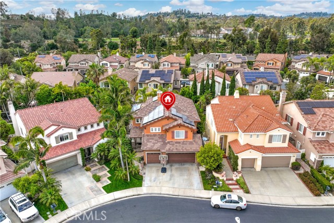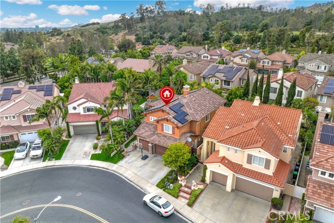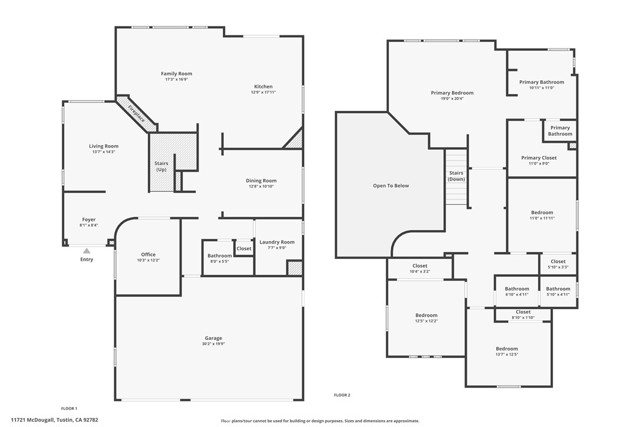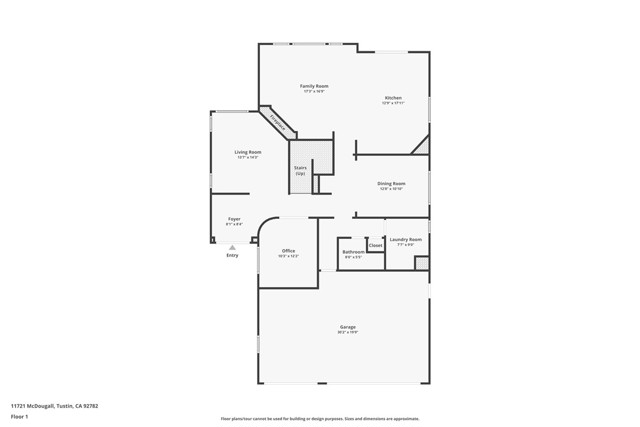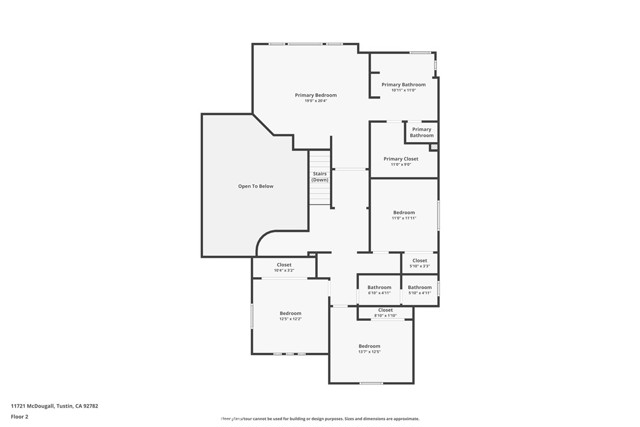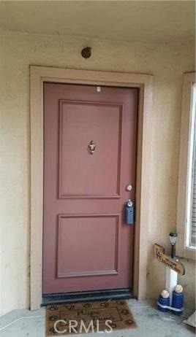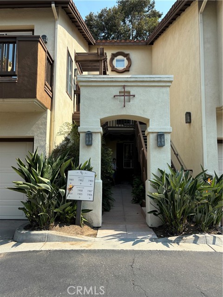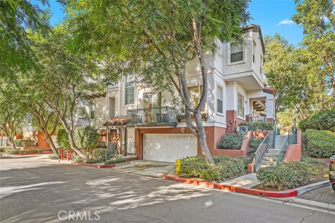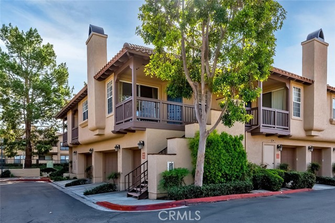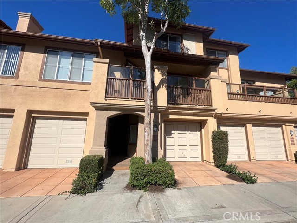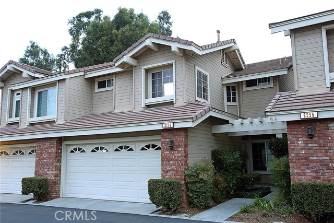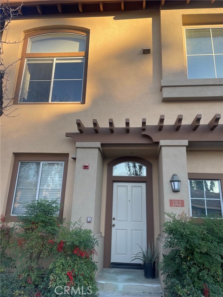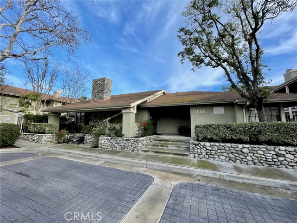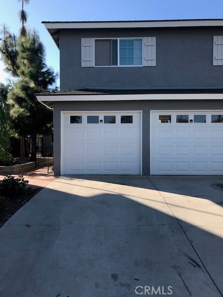11721 Mcdougall
Tustin, CA 92782
$6,650
Price
Price
4
Bed
Bed
3
Bath
Bath
2,988 Sq. Ft.
$2 / Sq. Ft.
$2 / Sq. Ft.
Sold
11721 Mcdougall
Tustin, CA 92782
Sold
$6,650
Price
Price
4
Bed
Bed
3
Bath
Bath
2,988
Sq. Ft.
Sq. Ft.
Welcome to the esteemed Columbia Westmont Community nestled in Tustin Ranch! Prepare to be enchanted by this exquisite gated home of nearly 3,000 sq. ft., offering refined living at the heart of Tustin Ranch. This highly desirable floor plan boasts four spacious bedrooms, a downstairs den/office, three bathrooms, and a convenient attached 3-car garage. With numerous upgrades, including an exceptional solar system that significantly reduces utility costs, this home is crafted for both comfort and efficiency. Step inside to discover cathedral ceilings and an inviting open floor plan, complemented by central cooling and heating for year-round comfort. Entertain guests effortlessly in the formal living room and family room, complete with cozy fireplaces. The remodeled kitchen is a chef's dream, featuring double ovens, stainless steel appliances, a breakfast nook, and a separate dining room for elegant gatherings. Additionally, the family room is seamlessly connected to the kitchen, boasting a built-in entertainment center, fireplace and views of the backyard landscape. Retreat to the expansive primary bedroom suite, featuring dual vanities, a separate tub and shower, and a spacious walk-in closet. Upstairs, you'll also find three additional well-sized bedrooms and a full bathroom with dual vanities, along with a charming built-in bookcase overlooking the main living room. Plus, the indoor laundry room offers added convenience with built-in cabinets and a sink. Conveniently attached is a three-car garage with ample cabinet storage and direct access. Step outside to your private oasis in the backyard, boasting a large island with seating, a built-in BBQ, a mini fridge, and a cozy firepit table, all surrounded by lush greenery, trees, and a tranquil water feature. Enjoy the convenience of walking to award-winning Tustin Unified Schools and nearby Citrus Ranch and Cedar Grove Parks. For further convenience nearby, Peters Canyon and Irvine Regional Parks, as well as the Tustin Ranch Golf Club, Marketplaces, and more, are just a short drive away. Plus, easy access to the 241 and 261 Toll Roads and 5 and 55 Freeways ensures effortless commuting. Indulge in living at its finest in this impeccable Tustin Ranch residence. Schedule your showing today!
PROPERTY INFORMATION
| MLS # | OC24098014 | Lot Size | 5,996 Sq. Ft. |
| HOA Fees | $0/Monthly | Property Type | Single Family Residence |
| Price | $ 6,500
Price Per SqFt: $ 2 |
DOM | 456 Days |
| Address | 11721 Mcdougall | Type | Residential Lease |
| City | Tustin | Sq.Ft. | 2,988 Sq. Ft. |
| Postal Code | 92782 | Garage | 3 |
| County | Orange | Year Built | 1999 |
| Bed / Bath | 4 / 3 | Parking | 3 |
| Built In | 1999 | Status | Closed |
| Rented Date | 2024-05-27 |
INTERIOR FEATURES
| Has Laundry | Yes |
| Laundry Information | Gas & Electric Dryer Hookup |
| Has Fireplace | Yes |
| Fireplace Information | Family Room, Living Room, Gas, See Through |
| Has Appliances | Yes |
| Kitchen Appliances | Barbecue, Dishwasher, Electric Oven, Disposal, Gas Cooktop, Gas Water Heater, Instant Hot Water, Microwave, Range Hood, Refrigerator, Self Cleaning Oven, Vented Exhaust Fan, Water Heater, Water Line to Refrigerator |
| Kitchen Information | Built-in Trash/Recycling, Butler's Pantry, Kitchen Island, Kitchen Open to Family Room, Pots & Pan Drawers, Quartz Counters, Remodeled Kitchen, Self-closing cabinet doors, Self-closing drawers, Stone Counters |
| Kitchen Area | Breakfast Nook, Dining Room |
| Has Heating | Yes |
| Heating Information | Central, Natural Gas, Zoned |
| Room Information | All Bedrooms Up, Den, Family Room, Living Room, Primary Bathroom, Primary Bedroom, Primary Suite, Walk-In Closet |
| Has Cooling | Yes |
| Cooling Information | Central Air, Dual |
| InteriorFeatures Information | Cathedral Ceiling(s), Ceiling Fan(s), Crown Molding, Electronic Air Cleaner, Granite Counters, Home Automation System, Intercom, Open Floorplan, Recessed Lighting, Two Story Ceilings, Wired for Data, Wired for Sound |
| DoorFeatures | Double Door Entry, Mirror Closet Door(s), Sliding Doors |
| EntryLocation | 1 |
| Entry Level | 1 |
| Has Spa | No |
| SpaDescription | None |
| WindowFeatures | Double Pane Windows, Plantation Shutters |
| SecuritySafety | Automatic Gate, Carbon Monoxide Detector(s) |
| Bathroom Information | Bathtub, Shower, Shower in Tub, Corian Counters, Double sinks in bath(s), Double Sinks in Primary Bath, Exhaust fan(s), Privacy toilet door, Separate tub and shower, Soaking Tub, Tile Counters, Upgraded, Vanity area, Walk-in shower |
| Main Level Bedrooms | 0 |
| Main Level Bathrooms | 1 |
EXTERIOR FEATURES
| ExteriorFeatures | Barbecue Private |
| FoundationDetails | Slab |
| Roof | Asphalt |
| Has Pool | No |
| Pool | None |
| Has Patio | Yes |
| Patio | None |
| Has Fence | Yes |
| Fencing | Block, Fair Condition |
WALKSCORE
MAP
PRICE HISTORY
| Date | Event | Price |
| 05/27/2024 | Sold | $6,650 |
| 05/18/2024 | Listed | $6,500 |

Topfind Realty
REALTOR®
(844)-333-8033
Questions? Contact today.
Interested in buying or selling a home similar to 11721 Mcdougall?
Tustin Similar Properties
Listing provided courtesy of Sean Keliiholokai, BullMark Real Estate Group. Based on information from California Regional Multiple Listing Service, Inc. as of #Date#. This information is for your personal, non-commercial use and may not be used for any purpose other than to identify prospective properties you may be interested in purchasing. Display of MLS data is usually deemed reliable but is NOT guaranteed accurate by the MLS. Buyers are responsible for verifying the accuracy of all information and should investigate the data themselves or retain appropriate professionals. Information from sources other than the Listing Agent may have been included in the MLS data. Unless otherwise specified in writing, Broker/Agent has not and will not verify any information obtained from other sources. The Broker/Agent providing the information contained herein may or may not have been the Listing and/or Selling Agent.
