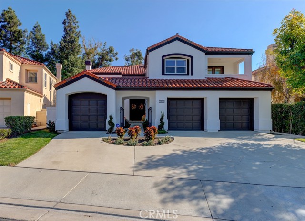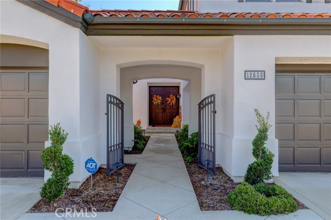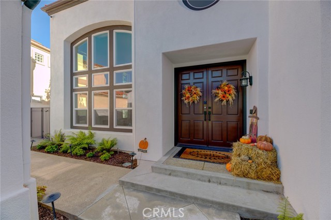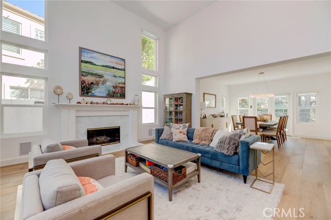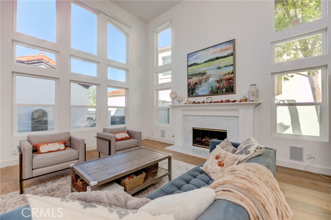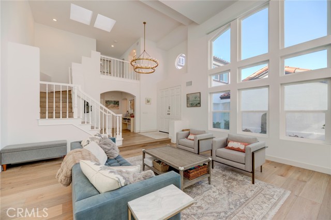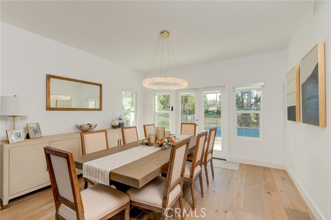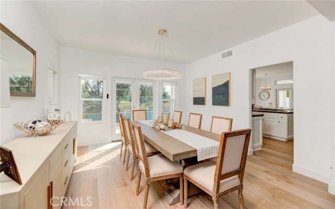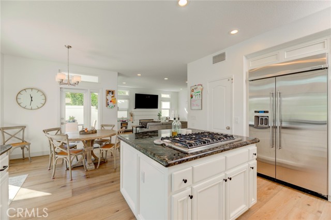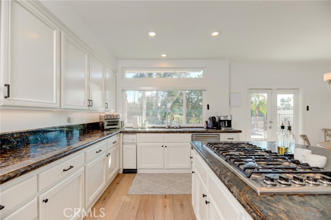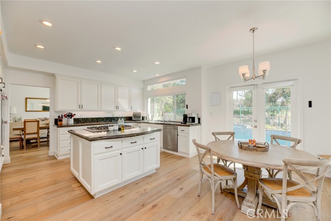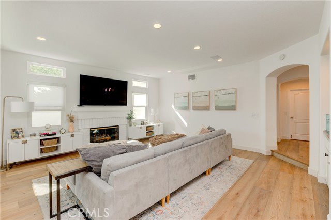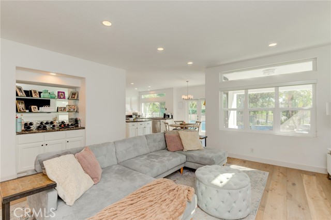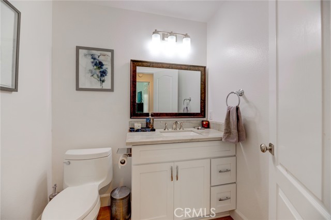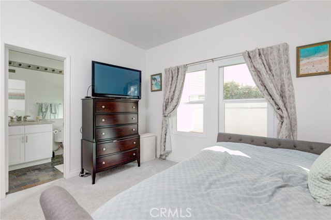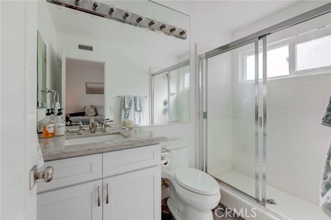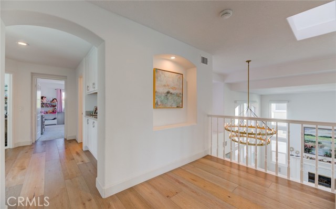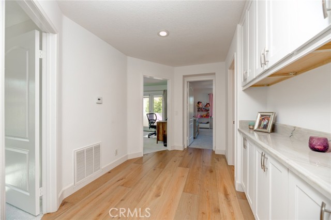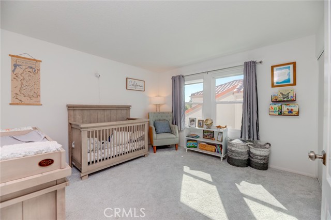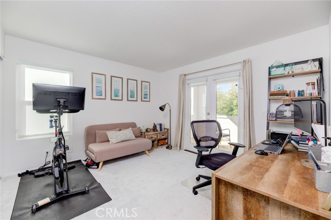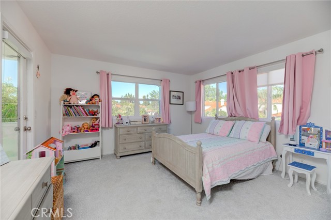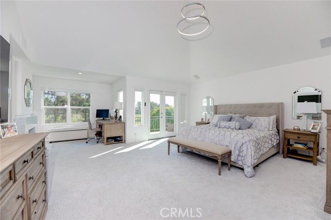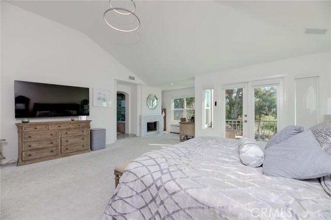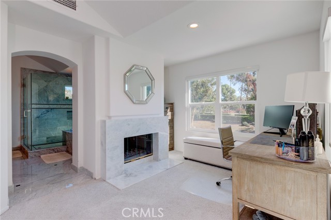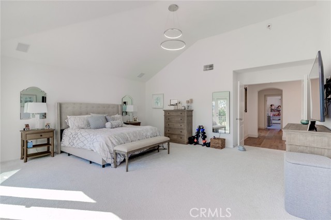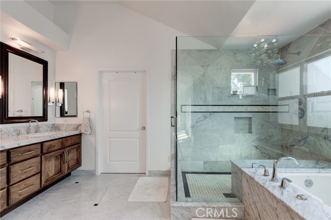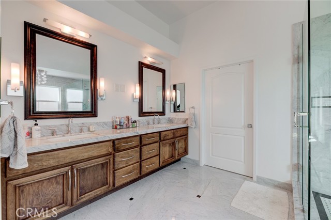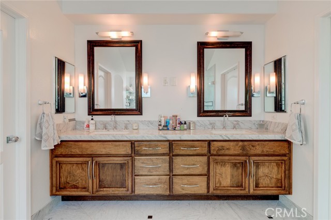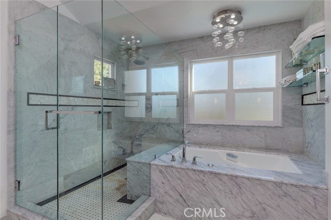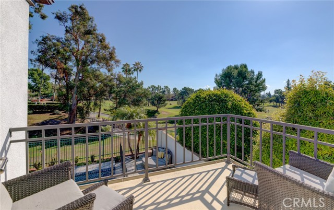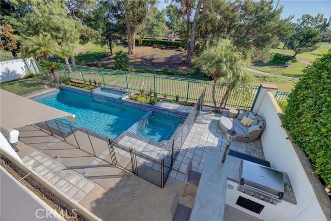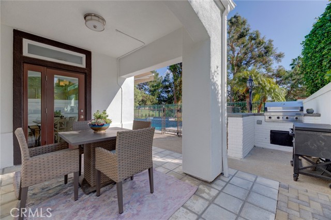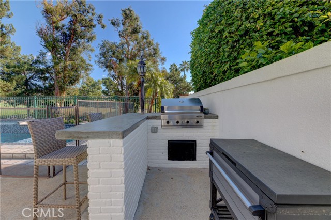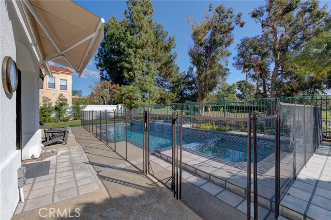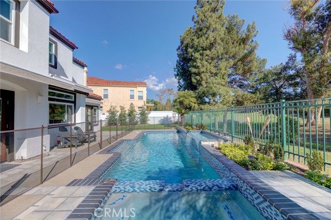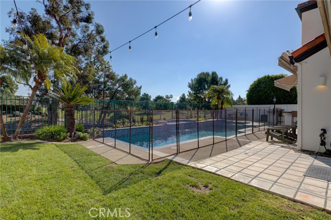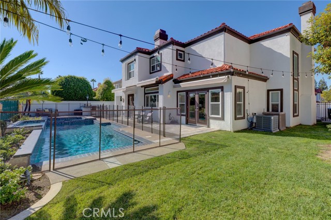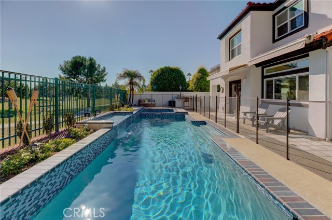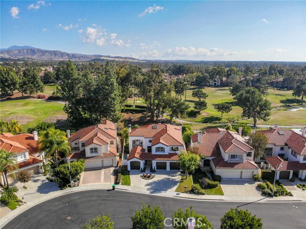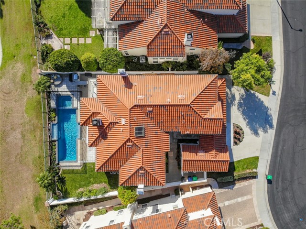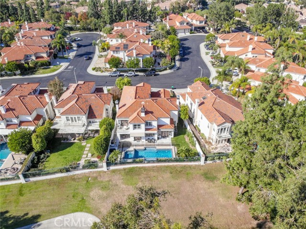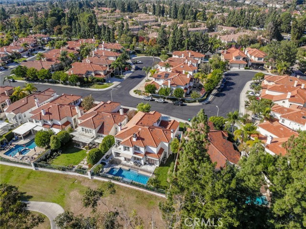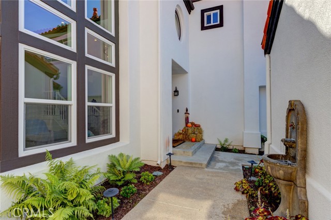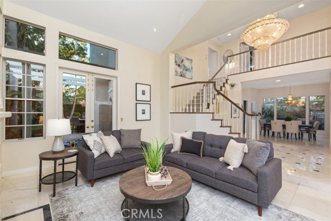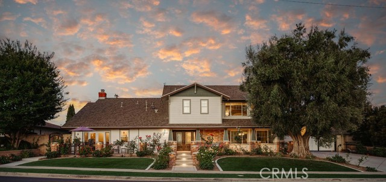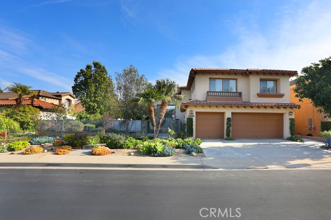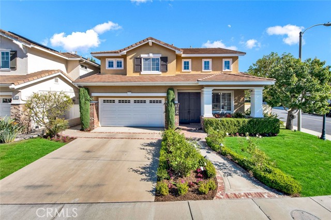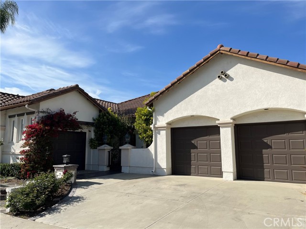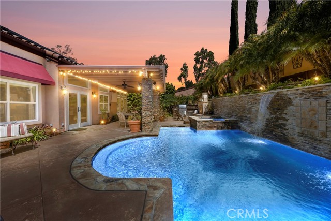12080 Riviera
Tustin, CA 92782
Sold
There’s nothing better than a golf course view! You get the lush greenery without the work and the universally appreciated calming tones of a club striking a ball. This beautiful 5-bedroom, 3.5-bathroom villa sits on the 14th hole of the Tustin Ranch Golf Club. The entertainer’s backyard boasts far-reaching views of the well-maintained course, a built-in barbeque, and a recently refreshed pool and hot tub. The soaring ceilings of the foyer/living/dining open floor plan entrance enhance the home’s grandeur. Near floor-to-ceiling windows bring soft natural lighting. Every space seamlessly flows into the next with the recently installed wide plank hardwood floors. A granite island with an embedded range stove anchors the expansive kitchen, with ample countertops, cabinet space, and gleaming stainless-steel appliances. Picture windows and French doors look into the winning backyard, filtering in organic light and offering beautiful vistas to the kitchen-breakfast nook-family room trio. The downstairs bedroom is complete with its own en-suite bathroom for guests to comfortably relax while visiting. Upstairs, the Primary Suite is a paradise, with French doors leading to a balcony plus a fireplace and expansive glass shower in the en-suite bathroom. This home was built to wow while also providing a serene oasis for the lucky new owners.
PROPERTY INFORMATION
| MLS # | SB22241368 | Lot Size | 7,200 Sq. Ft. |
| HOA Fees | $139/Monthly | Property Type | Single Family Residence |
| Price | $ 2,325,000
Price Per SqFt: $ 677 |
DOM | 949 Days |
| Address | 12080 Riviera | Type | Residential |
| City | Tustin | Sq.Ft. | 3,433 Sq. Ft. |
| Postal Code | 92782 | Garage | 3 |
| County | Orange | Year Built | 1992 |
| Bed / Bath | 5 / 3.5 | Parking | 3 |
| Built In | 1992 | Status | Closed |
| Sold Date | 2023-01-09 |
INTERIOR FEATURES
| Has Laundry | Yes |
| Laundry Information | Gas & Electric Dryer Hookup, Individual Room, Inside |
| Has Fireplace | Yes |
| Fireplace Information | Family Room, Living Room, Master Bedroom |
| Has Appliances | Yes |
| Kitchen Appliances | Built-In Range, Dishwasher, Double Oven, Gas Oven, Gas Range, Gas Water Heater, Ice Maker, Refrigerator, Water Line to Refrigerator |
| Kitchen Information | Kitchen Island, Stone Counters |
| Kitchen Area | Family Kitchen, Dining Room |
| Has Heating | Yes |
| Heating Information | Central |
| Room Information | Family Room, Great Room, Guest/Maid's Quarters, Kitchen, Laundry, Living Room, Master Bathroom, Master Bedroom, Master Suite, Separate Family Room, Walk-In Closet |
| Has Cooling | Yes |
| Cooling Information | Central Air |
| Flooring Information | Carpet, Wood |
| InteriorFeatures Information | Balcony, Pantry, Recessed Lighting, Wet Bar |
| Has Spa | Yes |
| SpaDescription | Private, Association, Heated, In Ground |
| Bathroom Information | Bathtub, Separate tub and shower, Soaking Tub, Stone Counters, Upgraded, Walk-in shower |
| Main Level Bedrooms | 1 |
| Main Level Bathrooms | 2 |
EXTERIOR FEATURES
| Has Pool | Yes |
| Pool | Private, Association, Heated, Gas Heat, In Ground |
WALKSCORE
MAP
MORTGAGE CALCULATOR
- Principal & Interest:
- Property Tax: $2,480
- Home Insurance:$119
- HOA Fees:$139
- Mortgage Insurance:
PRICE HISTORY
| Date | Event | Price |
| 12/15/2022 | Active Under Contract | $2,325,000 |
| 11/15/2022 | Listed | $2,325,000 |

Topfind Realty
REALTOR®
(844)-333-8033
Questions? Contact today.
Interested in buying or selling a home similar to 12080 Riviera?
Tustin Similar Properties
Listing provided courtesy of David Caskey, eXp Realty of California Inc. Based on information from California Regional Multiple Listing Service, Inc. as of #Date#. This information is for your personal, non-commercial use and may not be used for any purpose other than to identify prospective properties you may be interested in purchasing. Display of MLS data is usually deemed reliable but is NOT guaranteed accurate by the MLS. Buyers are responsible for verifying the accuracy of all information and should investigate the data themselves or retain appropriate professionals. Information from sources other than the Listing Agent may have been included in the MLS data. Unless otherwise specified in writing, Broker/Agent has not and will not verify any information obtained from other sources. The Broker/Agent providing the information contained herein may or may not have been the Listing and/or Selling Agent.
