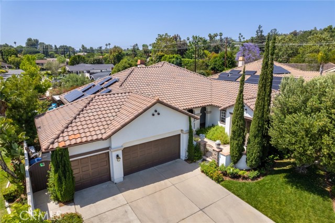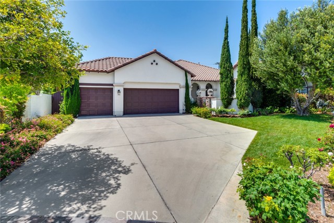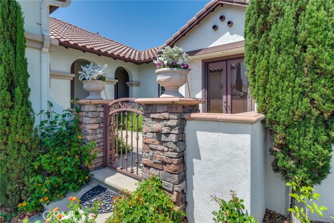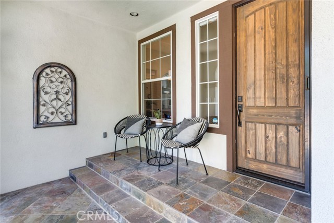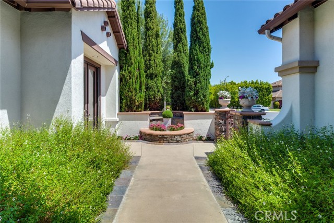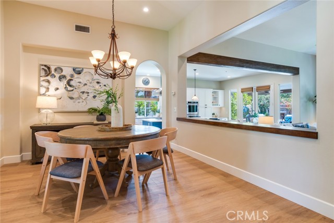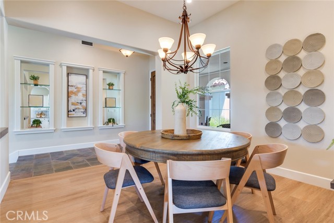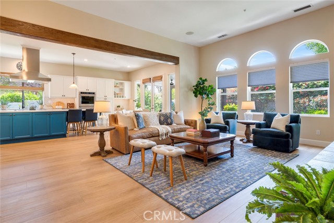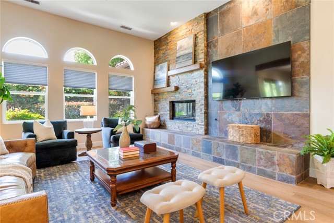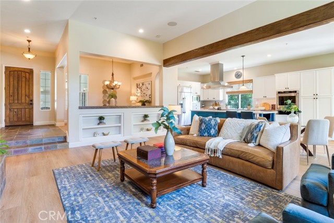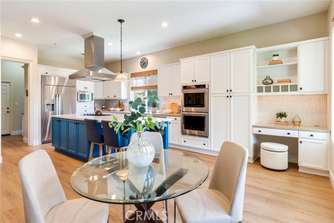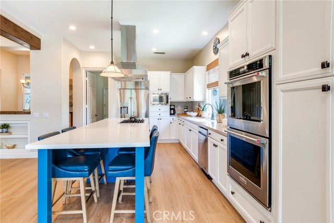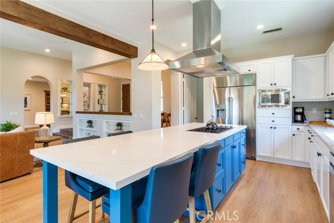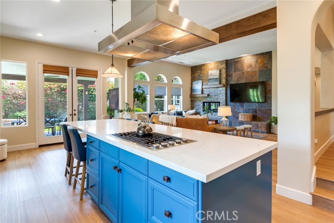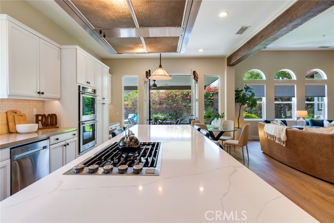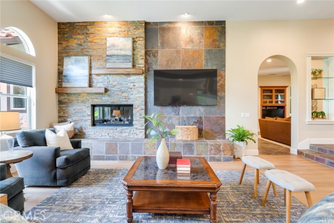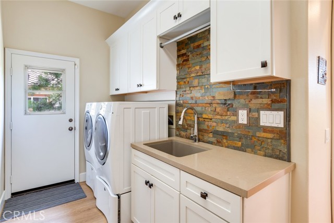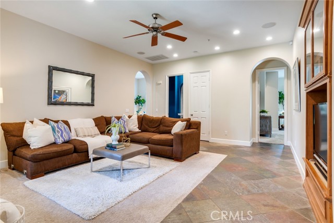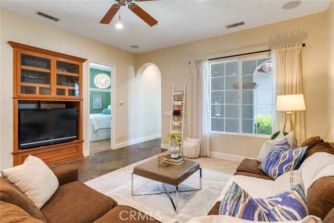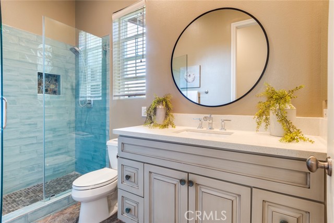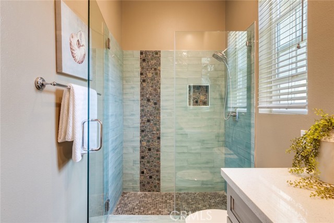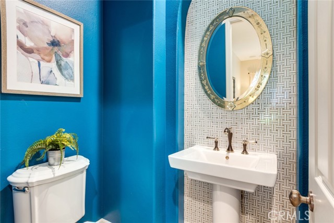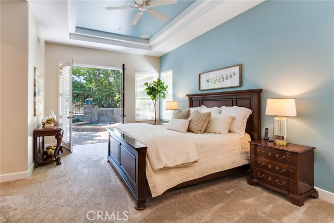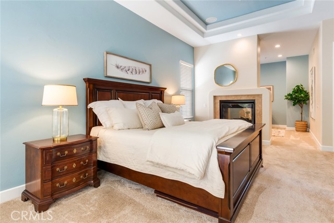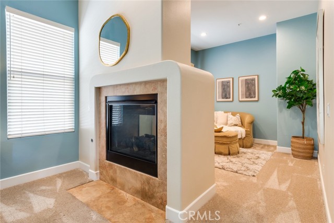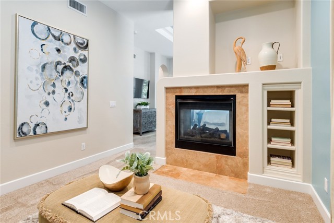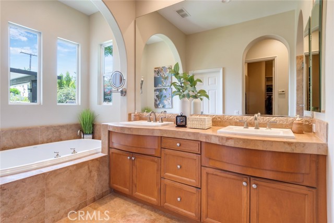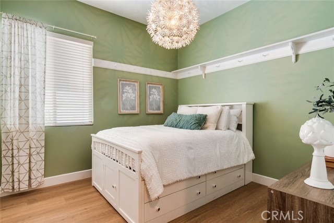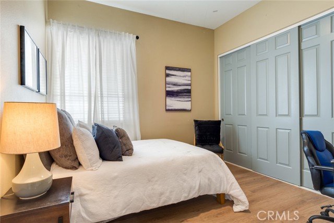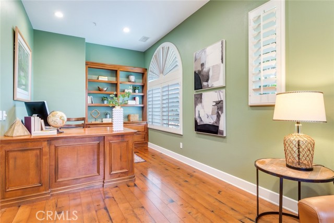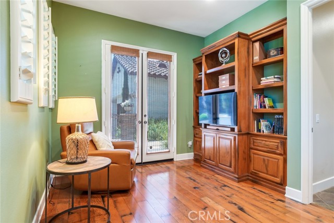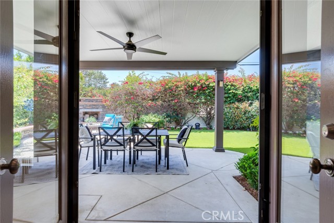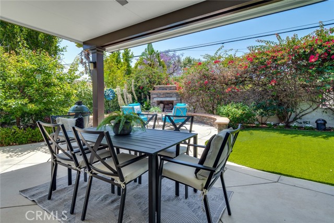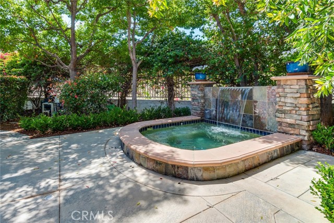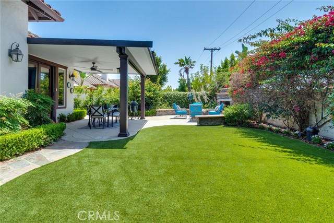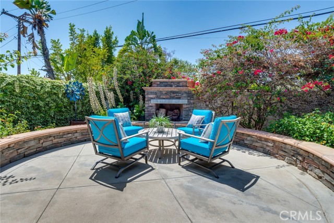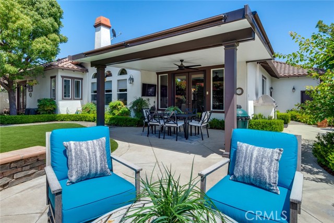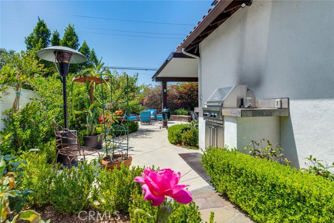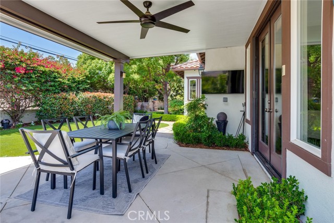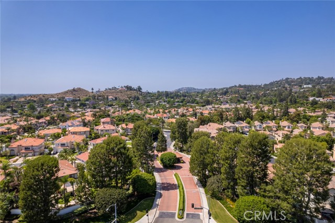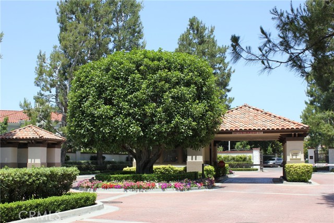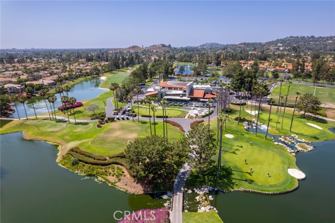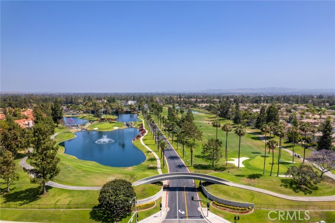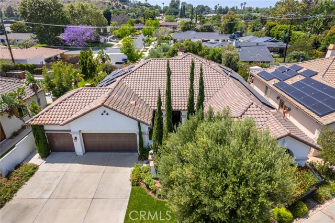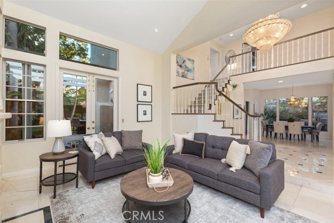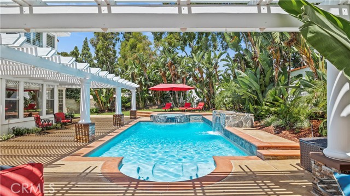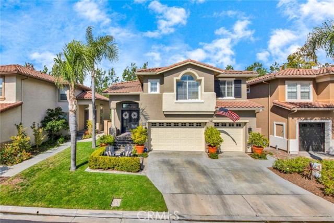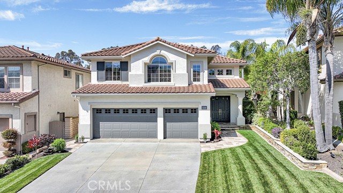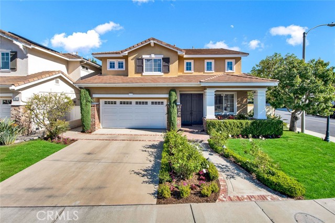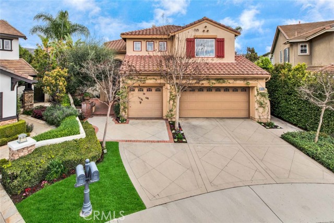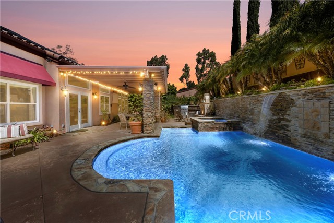12165 Wyne Court
Tustin, CA 92782
Sold
Discover this highly sought-after single-story home in the prestigious, 24-hour guard-gated community of Madrid, located across from Tustin Ranch Golf Course. Enter through a charming, expanded front courtyard into a thoughtfully remodeled interior featuring designer touches throughout. The chef’s kitchen boasts custom dual-colored cabinetry, quartz counters, a designer backsplash, and newer KitchenAid and Dacor stainless steel appliances, including double ovens, dishwasher, refrigerator/freezer with water dispenser, microwave, disposal, and farmhouse sink. A wood beam ceiling accent, fireplace mantle, and counter trim complement the ledger stone fireplace, slate flooring, and walls. Abundant windows and high ceilings fill the home with natural light. The home features gorgeous neutral LVP flooring, custom closets, and beautifully remodeled powder and hallway bathrooms. The open-concept floor plan extends to a spacious backyard on a 10,100+ sf lot, perfect for entertaining with a fireplace, spa, waterfall, BBQ, and covered patio with a fan. Located in top-rated TUSD schools: Ladera, Pioneer, and Beckman. 3 Car Garage with electric vehicle charger and lots of storage are a plus. Buyer to assume leased solar panels at approx $312 a month. HOA dues are $80 + $133. No Mello Roos or Special Assessment.. Come see this wonderful home! 4 Beds (4th currently used as office) 2.5 Bath, retreat, 2,869 sf, 10,143 sf lot, built 1999, 3 car garage, cul-de-sac
PROPERTY INFORMATION
| MLS # | OC24123026 | Lot Size | 10,143 Sq. Ft. |
| HOA Fees | $213/Monthly | Property Type | Single Family Residence |
| Price | $ 2,498,000
Price Per SqFt: $ 871 |
DOM | 525 Days |
| Address | 12165 Wyne Court | Type | Residential |
| City | Tustin | Sq.Ft. | 2,869 Sq. Ft. |
| Postal Code | 92782 | Garage | 3 |
| County | Orange | Year Built | 1999 |
| Bed / Bath | 4 / 2.5 | Parking | 3 |
| Built In | 1999 | Status | Closed |
| Sold Date | 2024-08-16 |
INTERIOR FEATURES
| Has Laundry | Yes |
| Laundry Information | Individual Room, Inside |
| Has Fireplace | Yes |
| Fireplace Information | Living Room, Primary Bedroom, Primary Retreat, Outside |
| Has Appliances | Yes |
| Kitchen Appliances | Dishwasher, Double Oven, Disposal, Gas Oven, Gas Cooktop, Gas Water Heater, Microwave, Range Hood, Refrigerator, Water Heater |
| Kitchen Information | Kitchen Island, Kitchen Open to Family Room, Quartz Counters, Remodeled Kitchen |
| Kitchen Area | Breakfast Counter / Bar, Breakfast Nook, Dining Room |
| Has Heating | Yes |
| Heating Information | Central |
| Room Information | All Bedrooms Down, Center Hall, Entry, Family Room, Great Room, Kitchen, Laundry, Living Room, Main Floor Bedroom, Main Floor Primary Bedroom, Primary Suite, Office, Retreat, Separate Family Room, Walk-In Closet |
| Has Cooling | Yes |
| Cooling Information | Central Air, Dual |
| Flooring Information | Stone |
| InteriorFeatures Information | Block Walls, Ceiling Fan(s), Coffered Ceiling(s), High Ceilings, Open Floorplan, Quartz Counters, Recessed Lighting, Storage |
| DoorFeatures | French Doors |
| EntryLocation | 1 |
| Entry Level | 1 |
| Has Spa | Yes |
| SpaDescription | Private, Heated, In Ground |
| WindowFeatures | Double Pane Windows |
| SecuritySafety | 24 Hour Security, Gated with Attendant, Carbon Monoxide Detector(s), Gated Community, Gated with Guard, Guarded, Smoke Detector(s) |
| Bathroom Information | Bathtub, Shower, Double Sinks in Primary Bath, Exhaust fan(s), Remodeled, Separate tub and shower |
| Main Level Bedrooms | 3 |
| Main Level Bathrooms | 3 |
EXTERIOR FEATURES
| ExteriorFeatures | Rain Gutters |
| FoundationDetails | Slab |
| Roof | Tile |
| Has Pool | No |
| Pool | None |
| Has Patio | Yes |
| Patio | Front Porch |
| Has Fence | Yes |
| Fencing | Block |
| Has Sprinklers | Yes |
WALKSCORE
MAP
MORTGAGE CALCULATOR
- Principal & Interest:
- Property Tax: $2,665
- Home Insurance:$119
- HOA Fees:$213
- Mortgage Insurance:
PRICE HISTORY
| Date | Event | Price |
| 07/08/2024 | Relisted | $2,498,000 |
| 06/16/2024 | Listed | $2,498,000 |

Topfind Realty
REALTOR®
(844)-333-8033
Questions? Contact today.
Interested in buying or selling a home similar to 12165 Wyne Court?
Listing provided courtesy of Linda Beck, Aegis Real Estate and REO Inc.. Based on information from California Regional Multiple Listing Service, Inc. as of #Date#. This information is for your personal, non-commercial use and may not be used for any purpose other than to identify prospective properties you may be interested in purchasing. Display of MLS data is usually deemed reliable but is NOT guaranteed accurate by the MLS. Buyers are responsible for verifying the accuracy of all information and should investigate the data themselves or retain appropriate professionals. Information from sources other than the Listing Agent may have been included in the MLS data. Unless otherwise specified in writing, Broker/Agent has not and will not verify any information obtained from other sources. The Broker/Agent providing the information contained herein may or may not have been the Listing and/or Selling Agent.
