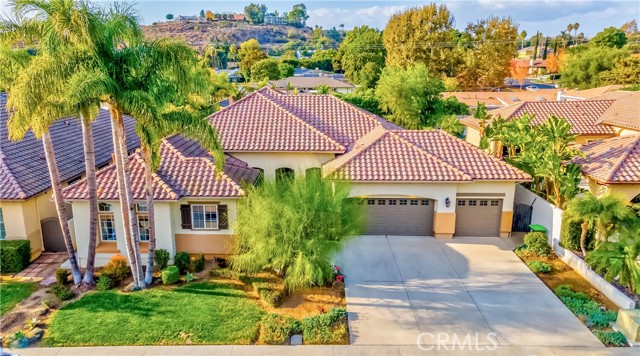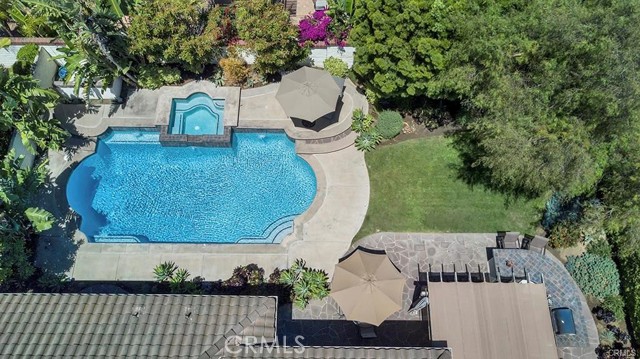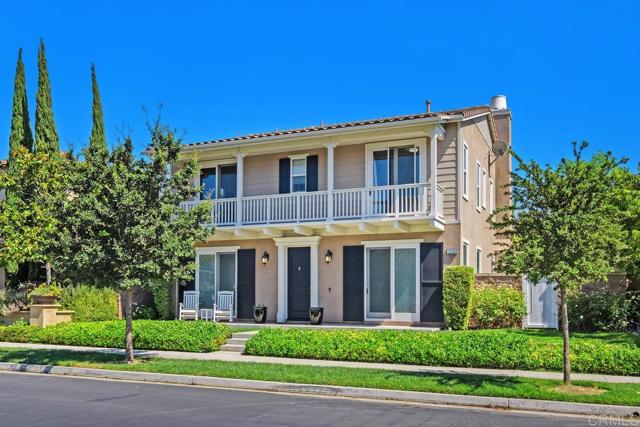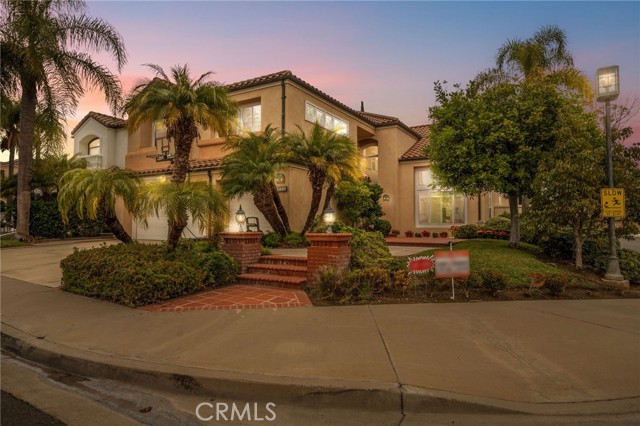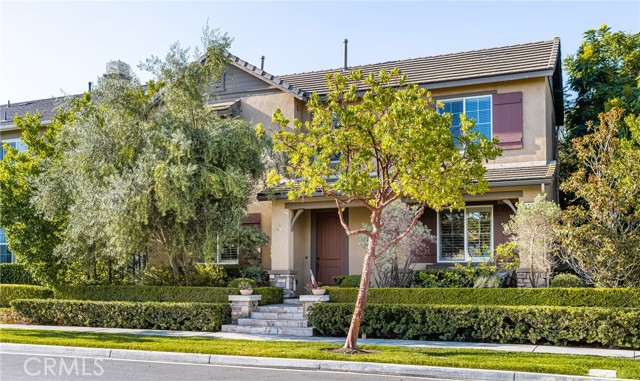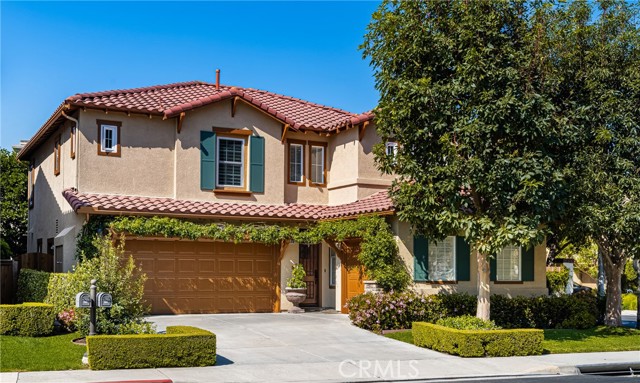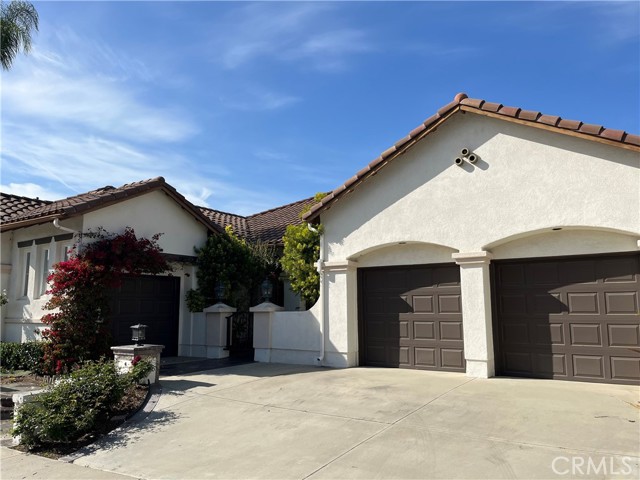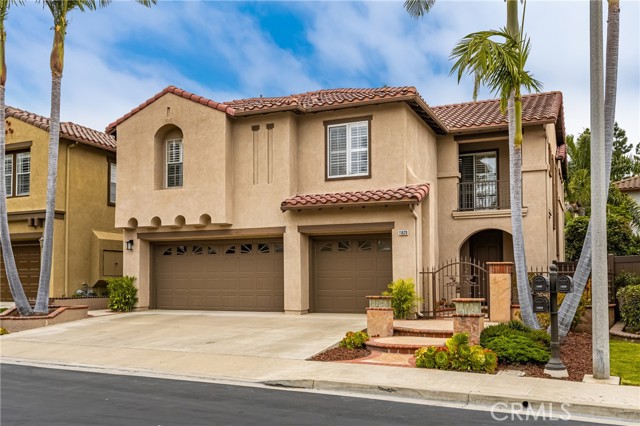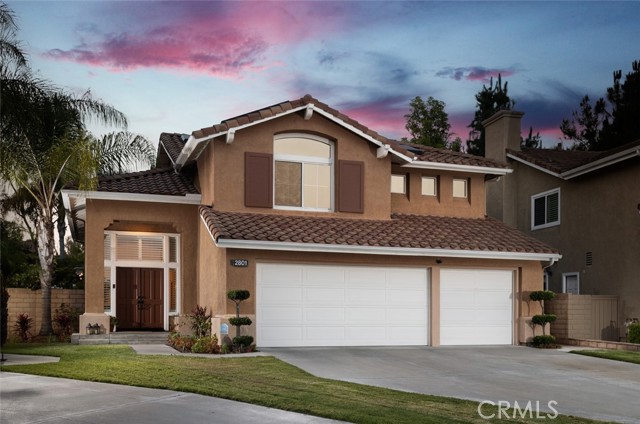12195 Wyne Court
Tustin, CA 92782
Sold
This 24 Hour Guard Gated SINGLE STORY and PRIVATE POOL HOME W/Resort-like Backyard !! Rarely available single story living with abundant outdoor space home *** Welcome to 12195 Wyne Ct of Madrid at Tustin Ranch*** This 4 bedroom with DEN & 2.5 bath home feels warm and cozy with wood and laminated floors *** THE DEN is currently used as an office with its OWN SEPARATE ENTRANCE.*** A large open kitchen W/ built-in wine fridge and French doors leading to a lushly landscaped backyard *** The Master suite has French doors leading to the BEAUTIFUL PRIVATE POOL *** The large backyard has a built-in BBQ area *** Additional features include an attached 3-car garage, ceiling fans throughout and custom window treatments*** Within walking distance to the Tustin Ranch Golf Course and close proximity to Peter’s Canyon hiking and Biking Trails*** . Award winning schools include Beckman High School. Just a few blocks to Ladera Elementary and Pioneer Middle School *** Conveniently located on the 241/261 Toll Road, and the 5/55 *** Low Taxes and Low HOA Dues !! Come live your best life in this beautiful new home "under the Tustin sun!"
PROPERTY INFORMATION
| MLS # | PW22247147 | Lot Size | 10,400 Sq. Ft. |
| HOA Fees | $187/Monthly | Property Type | Single Family Residence |
| Price | $ 2,090,000
Price Per SqFt: $ 728 |
DOM | 1084 Days |
| Address | 12195 Wyne Court | Type | Residential |
| City | Tustin | Sq.Ft. | 2,869 Sq. Ft. |
| Postal Code | 92782 | Garage | 3 |
| County | Orange | Year Built | 1999 |
| Bed / Bath | 4 / 2.5 | Parking | 3 |
| Built In | 1999 | Status | Closed |
| Sold Date | 2023-01-12 |
INTERIOR FEATURES
| Has Laundry | Yes |
| Laundry Information | Gas & Electric Dryer Hookup, Individual Room |
| Has Fireplace | Yes |
| Fireplace Information | Living Room |
| Kitchen Information | Kitchen Island |
| Kitchen Area | Dining Room |
| Has Heating | Yes |
| Heating Information | Central |
| Room Information | All Bedrooms Down, Den, Family Room, Kitchen, Laundry, Main Floor Master Bedroom, Office, Walk-In Closet |
| Has Cooling | Yes |
| Cooling Information | Central Air |
| Flooring Information | Laminate, Wood |
| InteriorFeatures Information | Granite Counters, Vacuum Central |
| Has Spa | Yes |
| SpaDescription | Private |
| WindowFeatures | Blinds, Screens |
| SecuritySafety | 24 Hour Security, Gated with Attendant, Automatic Gate, Carbon Monoxide Detector(s) |
| Bathroom Information | Bathtub, Double Sinks In Master Bath |
| Main Level Bedrooms | 4 |
| Main Level Bathrooms | 3 |
EXTERIOR FEATURES
| Has Pool | Yes |
| Pool | Private |
| Has Patio | Yes |
| Patio | Covered |
| Has Sprinklers | Yes |
WALKSCORE
MAP
MORTGAGE CALCULATOR
- Principal & Interest:
- Property Tax: $2,229
- Home Insurance:$119
- HOA Fees:$187
- Mortgage Insurance:
PRICE HISTORY
| Date | Event | Price |
| 12/28/2022 | Pending | $2,090,000 |
| 12/14/2022 | Active Under Contract | $2,090,000 |
| 12/12/2022 | Relisted | $2,090,000 |
| 12/09/2022 | Active Under Contract | $2,090,000 |
| 11/28/2022 | Listed | $2,090,000 |

Topfind Realty
REALTOR®
(844)-333-8033
Questions? Contact today.
Interested in buying or selling a home similar to 12195 Wyne Court?
Tustin Similar Properties
Listing provided courtesy of Jennifer Kim, New Star Realty & Investment. Based on information from California Regional Multiple Listing Service, Inc. as of #Date#. This information is for your personal, non-commercial use and may not be used for any purpose other than to identify prospective properties you may be interested in purchasing. Display of MLS data is usually deemed reliable but is NOT guaranteed accurate by the MLS. Buyers are responsible for verifying the accuracy of all information and should investigate the data themselves or retain appropriate professionals. Information from sources other than the Listing Agent may have been included in the MLS data. Unless otherwise specified in writing, Broker/Agent has not and will not verify any information obtained from other sources. The Broker/Agent providing the information contained herein may or may not have been the Listing and/or Selling Agent.
