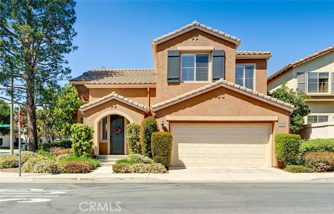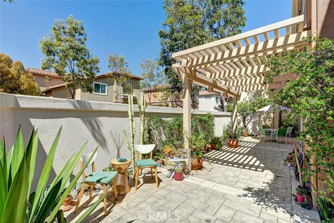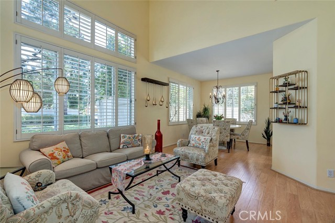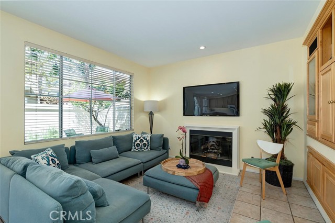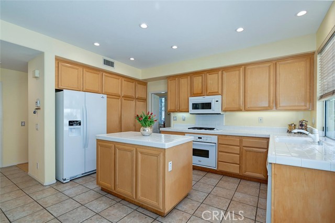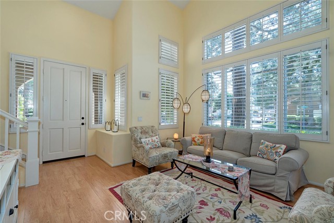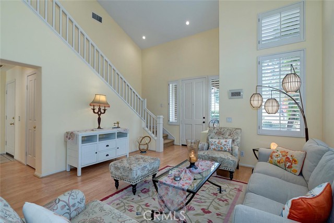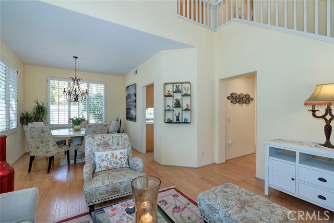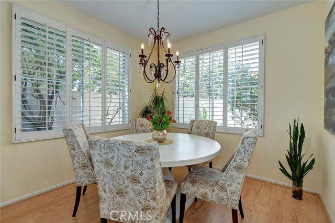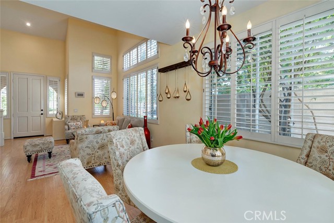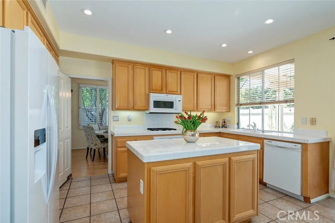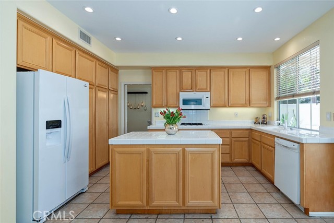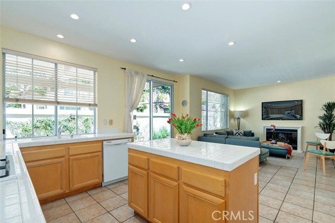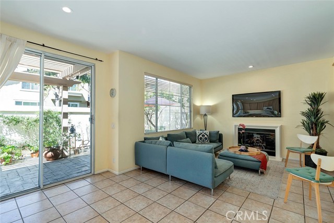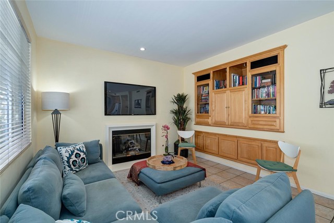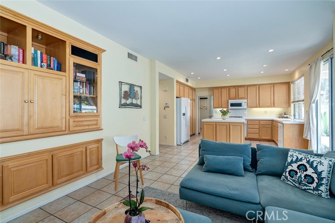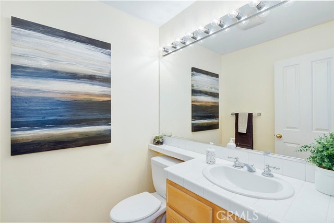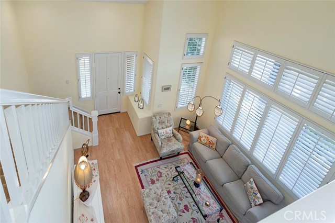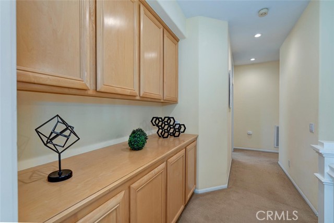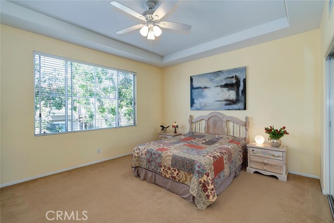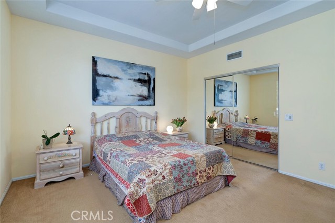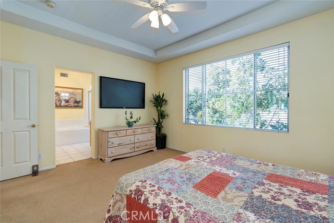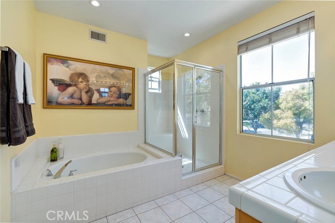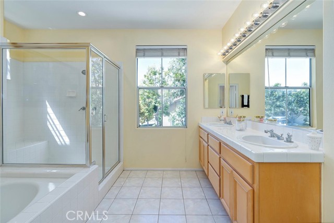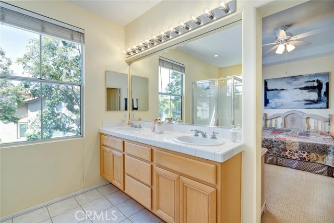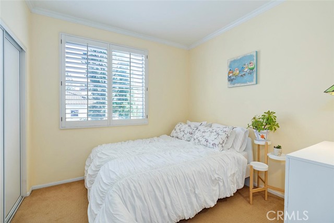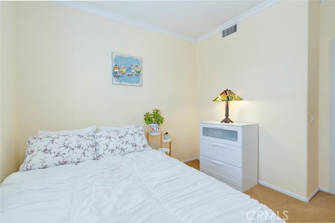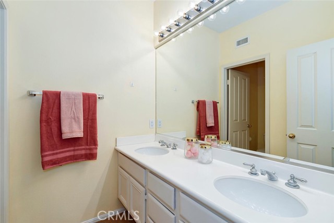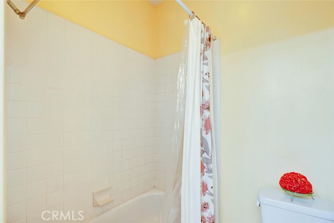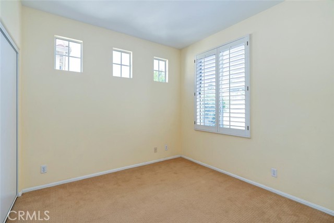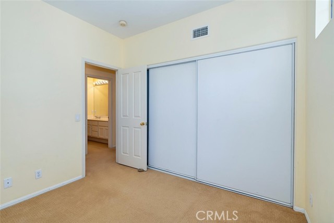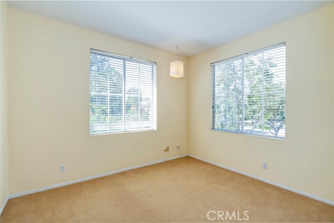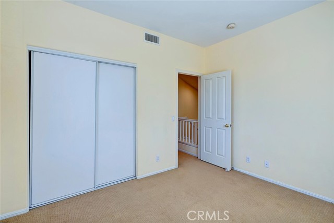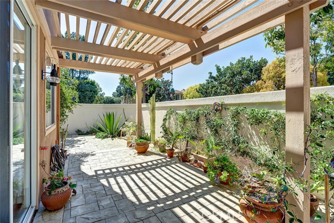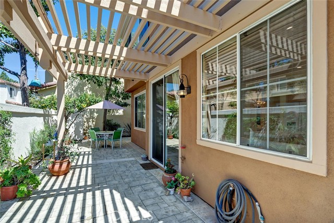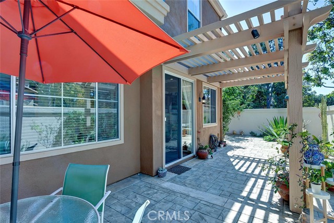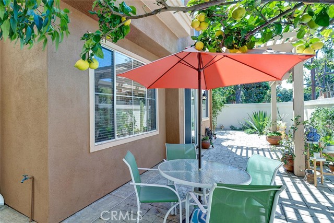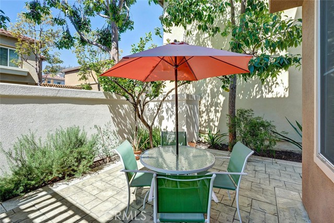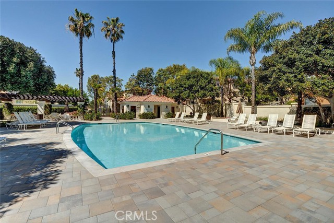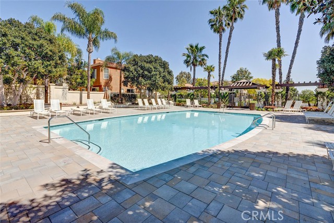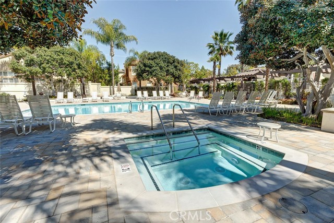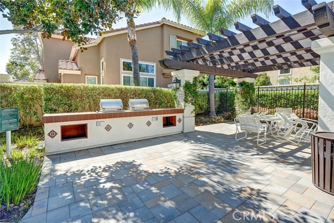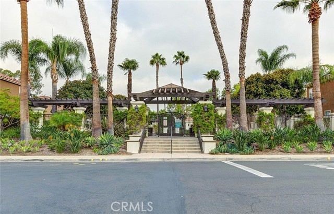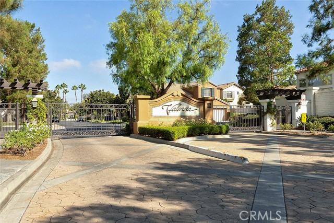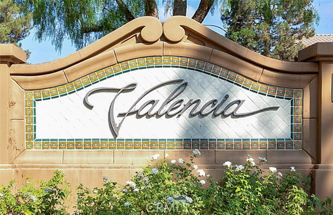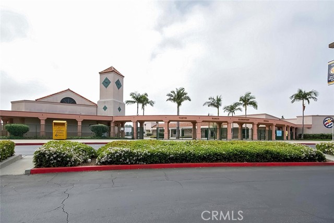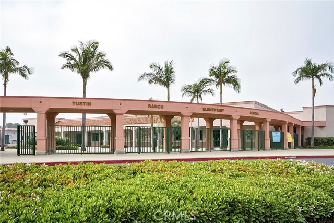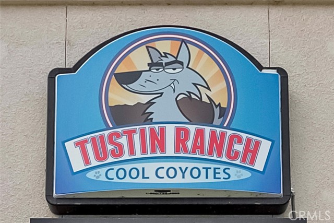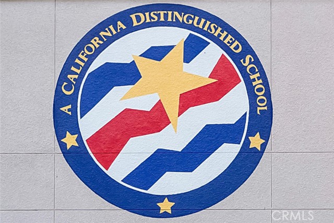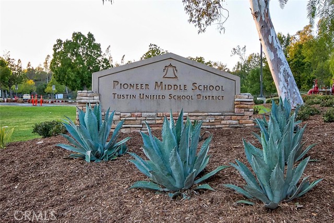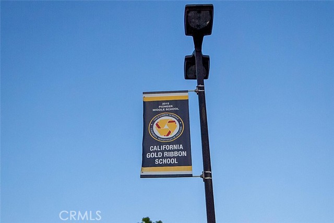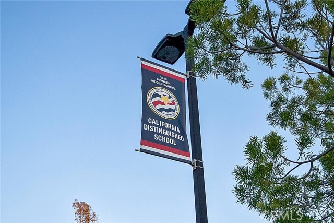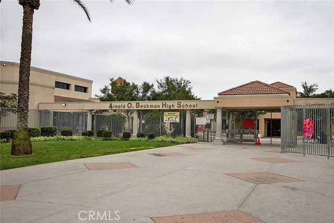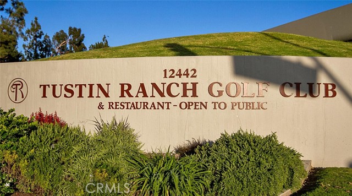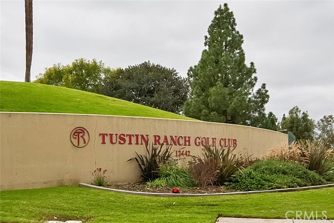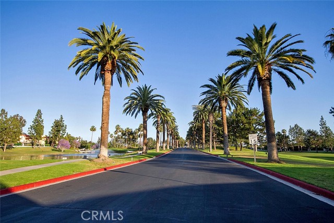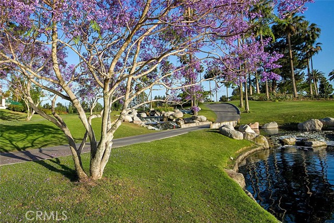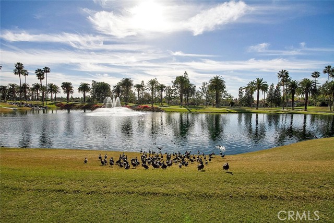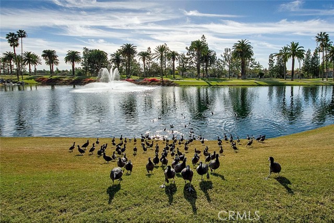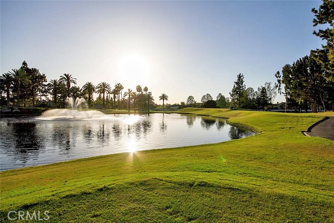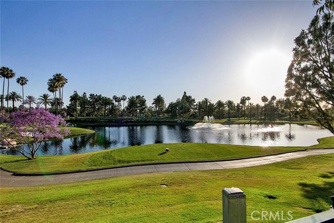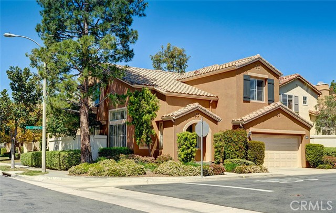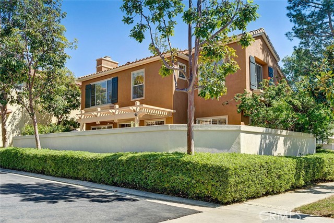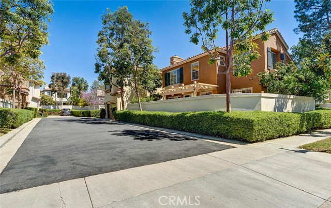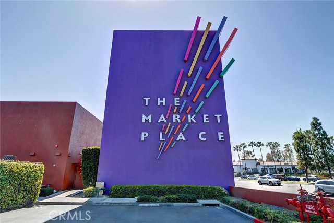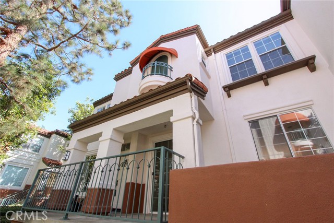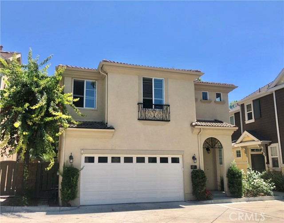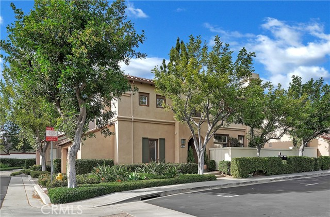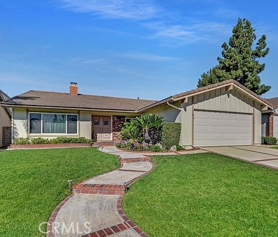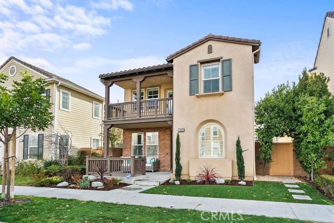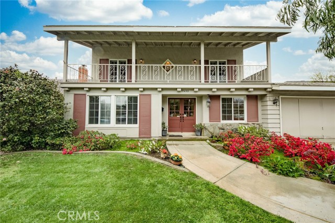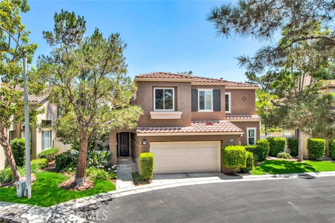12441 La Coste Drive
Tustin, CA 92782
Sold
Welcome to your new home at 12441 N. La Coste Dr., located in the exclusive Valencia gated community within Tustin Ranch. This stunning 2-story detached home boasts 4 bedrooms, 2.5 bathrooms, and a private corner location that provides a peaceful and serene living experience. As you enter, you're greeted by an elegant living room and dining room with cathedral ceilings, creating an open and spacious atmosphere. The family room features a cozy fireplace and provides a perfect space for relaxing with loved ones and it flows seamlessly to the kitchen which features an Island and plenty of cabinet space for storage, breakfast nook, and LED recessed lighting, making it a great place to cook and entertain. The second floor features a well-appointed primary suite with a dual vanity, walk-in closet, separate shower, and soaking tub. Three more bedrooms and a hallway bathroom provide plenty of space for family and guests. The lovely backyard with mature trees and shrubs offers a serene and garden-like space to enjoy the afternoon breeze or entertain guests. Additional features include an attached two-car garage with laundry hookups and direct access. Enjoy the community amenities, including a resort-style pool and spa. Located in the highly sought-after Tustin Unified School District; Tustin Ranch Elementary, Pioneer middle school and Beckman high school. This home is conveniently located near freeways, The Toll Road and World-class shopping and dining. Don't miss the opportunity to make this beautiful property your dream home!
PROPERTY INFORMATION
| MLS # | OC23050062 | Lot Size | N/A |
| HOA Fees | $225/Monthly | Property Type | Condominium |
| Price | $ 1,248,888
Price Per SqFt: $ 638 |
DOM | 891 Days |
| Address | 12441 La Coste Drive | Type | Residential |
| City | Tustin | Sq.Ft. | 1,956 Sq. Ft. |
| Postal Code | 92782 | Garage | 2 |
| County | Orange | Year Built | 1996 |
| Bed / Bath | 4 / 2.5 | Parking | 2 |
| Built In | 1996 | Status | Closed |
| Sold Date | 2023-05-04 |
INTERIOR FEATURES
| Has Laundry | Yes |
| Laundry Information | Gas Dryer Hookup, In Garage, Washer Hookup |
| Has Fireplace | Yes |
| Fireplace Information | Family Room |
| Has Appliances | Yes |
| Kitchen Appliances | Dishwasher, Disposal, Gas Cooktop, Microwave, Range Hood |
| Kitchen Information | Kitchen Island, Kitchen Open to Family Room, Tile Counters |
| Kitchen Area | Breakfast Nook, Family Kitchen, Dining Room, In Kitchen |
| Has Heating | Yes |
| Heating Information | Central |
| Room Information | Family Room, Formal Entry, Kitchen, Living Room, Master Bathroom, Master Bedroom, Master Suite, Walk-In Closet |
| Has Cooling | Yes |
| Cooling Information | Central Air |
| Flooring Information | Carpet, Laminate, Tile |
| InteriorFeatures Information | Cathedral Ceiling(s), Ceiling Fan(s), Ceramic Counters, Crown Molding, High Ceilings, Recessed Lighting, Unfurnished |
| Has Spa | Yes |
| SpaDescription | Association |
| WindowFeatures | Shutters |
| SecuritySafety | Carbon Monoxide Detector(s), Gated Community, Smoke Detector(s) |
| Bathroom Information | Bathtub, Shower, Shower in Tub, Double sinks in bath(s), Double Sinks In Master Bath, Exhaust fan(s) |
| Main Level Bedrooms | 0 |
| Main Level Bathrooms | 1 |
EXTERIOR FEATURES
| ExteriorFeatures | Rain Gutters |
| FoundationDetails | Slab |
| Has Pool | No |
| Pool | Association |
| Has Patio | Yes |
| Patio | Patio |
WALKSCORE
MAP
MORTGAGE CALCULATOR
- Principal & Interest:
- Property Tax: $1,332
- Home Insurance:$119
- HOA Fees:$225
- Mortgage Insurance:
PRICE HISTORY
| Date | Event | Price |
| 05/04/2023 | Sold | $1,280,000 |
| 04/30/2023 | Pending | $1,248,888 |
| 04/06/2023 | Active Under Contract | $1,248,888 |
| 03/29/2023 | Listed | $1,248,888 |

Topfind Realty
REALTOR®
(844)-333-8033
Questions? Contact today.
Interested in buying or selling a home similar to 12441 La Coste Drive?
Listing provided courtesy of Nancy Aynehchi, First Team Real Estate. Based on information from California Regional Multiple Listing Service, Inc. as of #Date#. This information is for your personal, non-commercial use and may not be used for any purpose other than to identify prospective properties you may be interested in purchasing. Display of MLS data is usually deemed reliable but is NOT guaranteed accurate by the MLS. Buyers are responsible for verifying the accuracy of all information and should investigate the data themselves or retain appropriate professionals. Information from sources other than the Listing Agent may have been included in the MLS data. Unless otherwise specified in writing, Broker/Agent has not and will not verify any information obtained from other sources. The Broker/Agent providing the information contained herein may or may not have been the Listing and/or Selling Agent.
