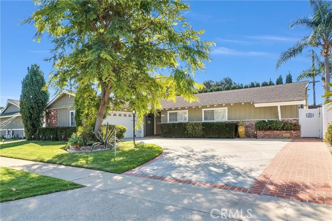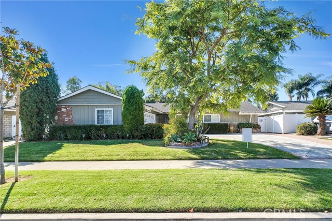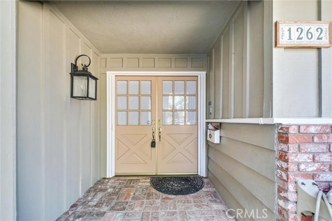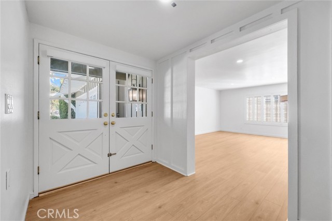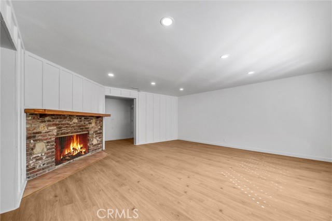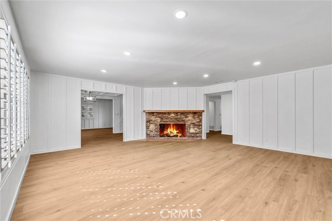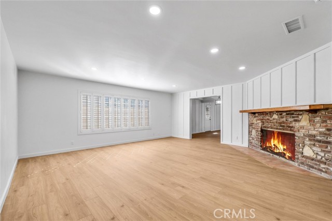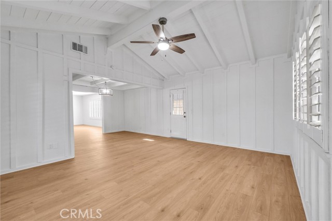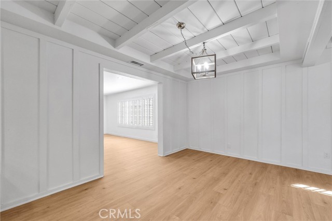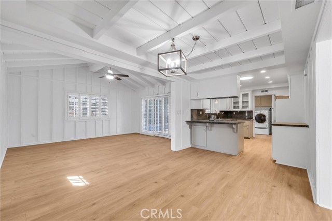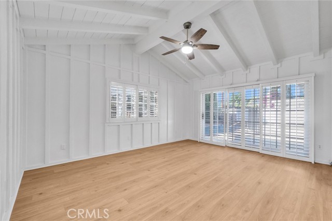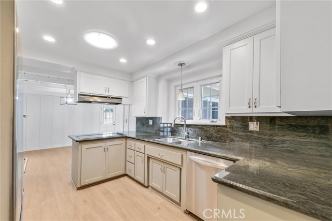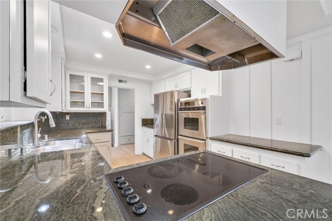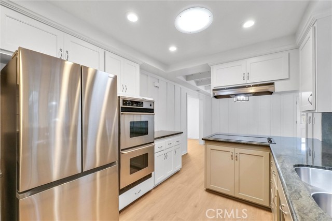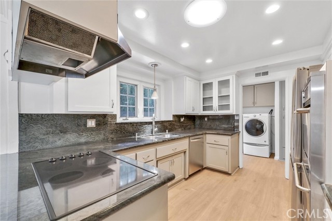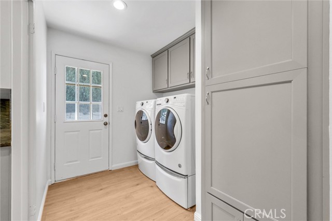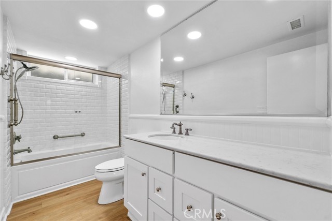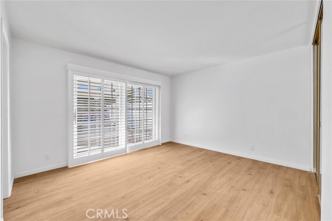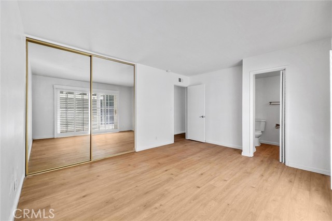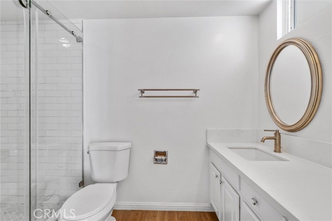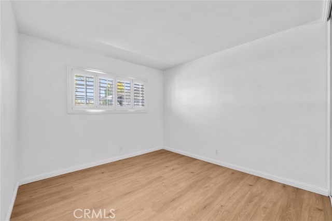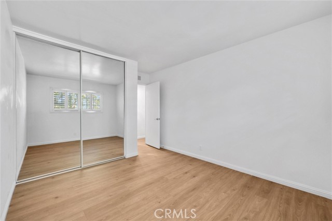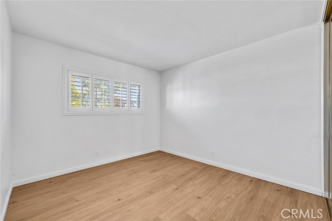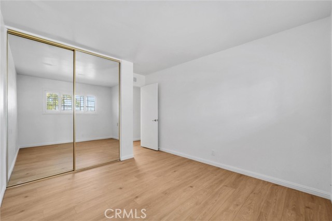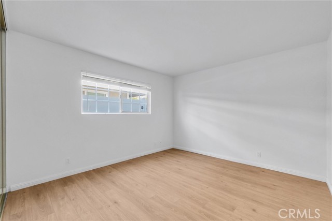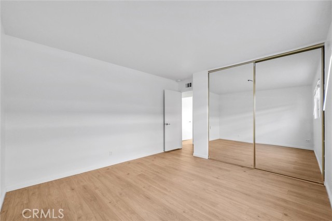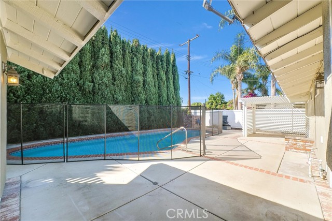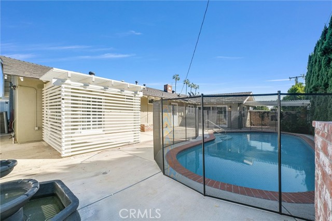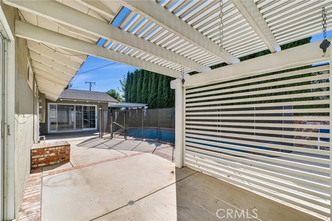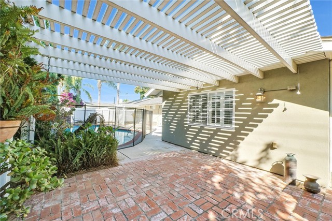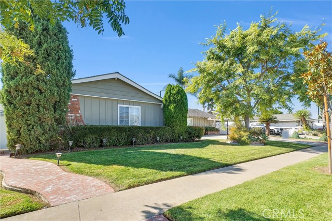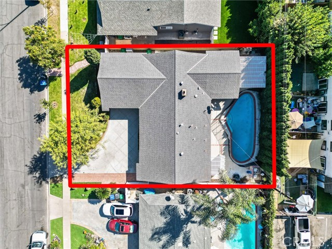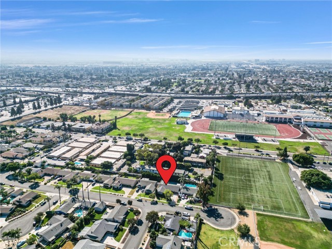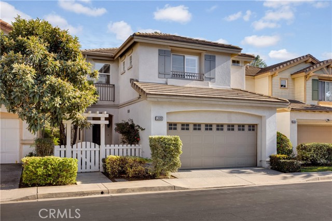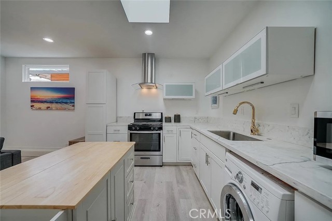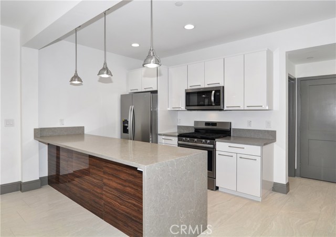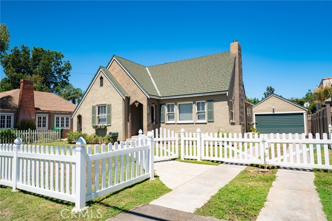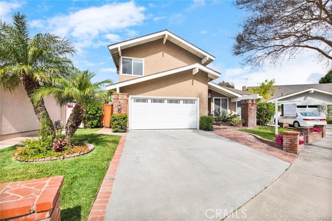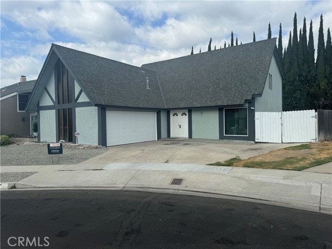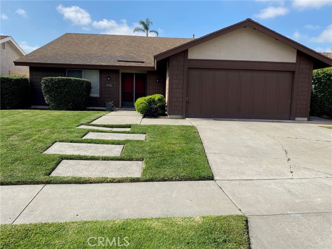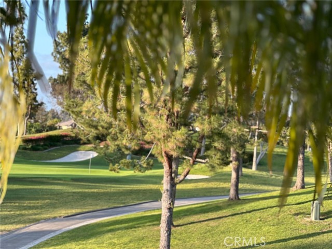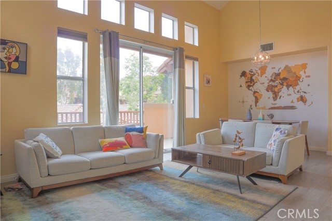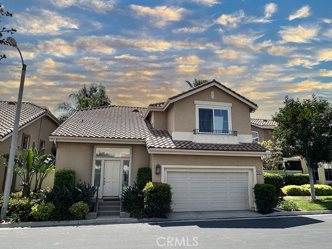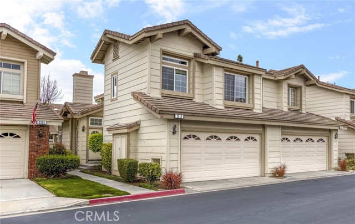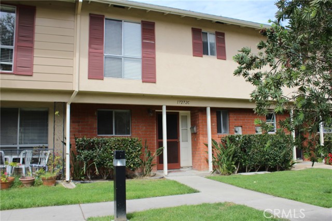1262 Andrews Street
Tustin, CA 92780
$5,000
Price
Price
4
Bed
Bed
2
Bath
Bath
2,003 Sq. Ft.
$2 / Sq. Ft.
$2 / Sq. Ft.
Nestled in the heart of Tustin, this beautifully remodeled Craftsman-style pool home blends classic charm with modern comfort. The home has been meticulously updated inside and out, offering remarkable curb appeal with a freshly manicured lawn, lush greenery, and an extra-long driveway. This open-concept floor plan features 4 spacious bedrooms, 2 full baths, and 2,003 sq. ft. of interior living space, all situated on a generous 7,215 sq. ft. lot with a sparkling pool. The interior layout includes a separate formal living room with a cozy fireplace, a dining room, and a family room. The gourmet kitchen is a chef's delight, boasting shaker wood cabinets with pull-out and soft-close features, granite countertops, and state-of-the-art stainless steel appliances, including a double-door refrigerator and washer & dryer. The primary suite offers a beautifully remodeled bath with a shaker wood vanity, quartz countertops, dual sinks, and a designer walk-in shower. The hall bath is equally impressive, featuring a shaker wood vanity, quartz countertops, and a stylish soaking tub. Additional highlights include fresh paint, new flooring, upgraded baseboards, modern light fixtures, water filter and more. Step outside to your private oasis—an entertainer’s dream with a sparkling pool, spacious patio, and mature landscaping for added privacy and tranquility.
PROPERTY INFORMATION
| MLS # | OC24228382 | Lot Size | 7,215 Sq. Ft. |
| HOA Fees | $0/Monthly | Property Type | Single Family Residence |
| Price | $ 5,000
Price Per SqFt: $ 2 |
DOM | 281 Days |
| Address | 1262 Andrews Street | Type | Residential Lease |
| City | Tustin | Sq.Ft. | 2,003 Sq. Ft. |
| Postal Code | 92780 | Garage | 2 |
| County | Orange | Year Built | 1962 |
| Bed / Bath | 4 / 2 | Parking | 2 |
| Built In | 1962 | Status | Active |
INTERIOR FEATURES
| Has Laundry | Yes |
| Laundry Information | Individual Room |
| Has Fireplace | Yes |
| Fireplace Information | Family Room |
| Has Appliances | Yes |
| Kitchen Appliances | Built-In Range, Dishwasher, Electric Range, Disposal, Microwave, Refrigerator, Water Softener |
| Has Heating | Yes |
| Heating Information | Central |
| Room Information | All Bedrooms Down, Family Room, Formal Entry, Kitchen, Laundry, Living Room, Main Floor Bedroom, Main Floor Primary Bedroom, Primary Bathroom, Primary Bedroom, Primary Suite |
| Has Cooling | Yes |
| Cooling Information | Central Air |
| Flooring Information | Vinyl |
| InteriorFeatures Information | Beamed Ceilings, Ceiling Fan(s), Granite Counters, High Ceilings, Open Floorplan, Quartz Counters, Recessed Lighting |
| DoorFeatures | Mirror Closet Door(s), Sliding Doors |
| EntryLocation | 1 |
| Entry Level | 1 |
| Has Spa | No |
| SpaDescription | None |
| WindowFeatures | Blinds, Plantation Shutters |
| SecuritySafety | Carbon Monoxide Detector(s), Smoke Detector(s) |
| Bathroom Information | Bathtub, Shower, Shower in Tub, Double Sinks in Primary Bath, Exhaust fan(s), Main Floor Full Bath, Quartz Counters, Remodeled, Soaking Tub, Upgraded, Walk-in shower |
| Main Level Bedrooms | 4 |
| Main Level Bathrooms | 2 |
EXTERIOR FEATURES
| ExteriorFeatures | Rain Gutters |
| Roof | Shingle |
| Has Pool | Yes |
| Pool | Private, Fenced |
| Has Patio | Yes |
| Patio | Brick, Concrete |
| Has Sprinklers | Yes |
WALKSCORE
MAP
PRICE HISTORY
| Date | Event | Price |
| 11/05/2024 | Listed | $5,000 |

Topfind Realty
REALTOR®
(844)-333-8033
Questions? Contact today.
Go Tour This Home
Tustin Similar Properties
Listing provided courtesy of Yanet Pineda DeOrozco, PMI First Choice.. Based on information from California Regional Multiple Listing Service, Inc. as of #Date#. This information is for your personal, non-commercial use and may not be used for any purpose other than to identify prospective properties you may be interested in purchasing. Display of MLS data is usually deemed reliable but is NOT guaranteed accurate by the MLS. Buyers are responsible for verifying the accuracy of all information and should investigate the data themselves or retain appropriate professionals. Information from sources other than the Listing Agent may have been included in the MLS data. Unless otherwise specified in writing, Broker/Agent has not and will not verify any information obtained from other sources. The Broker/Agent providing the information contained herein may or may not have been the Listing and/or Selling Agent.
