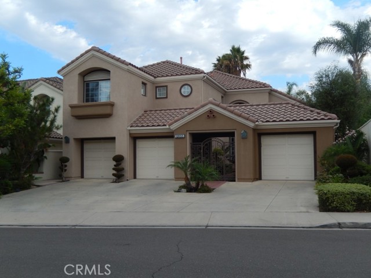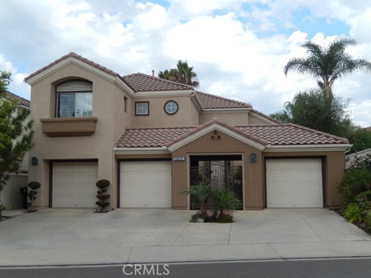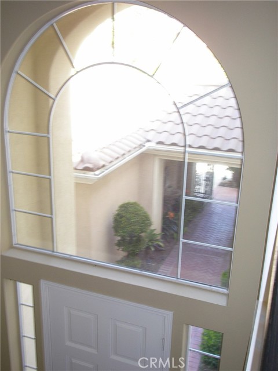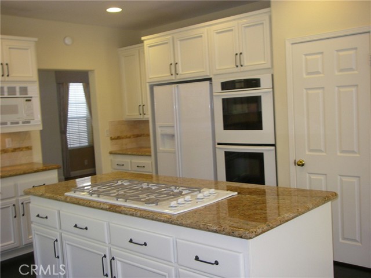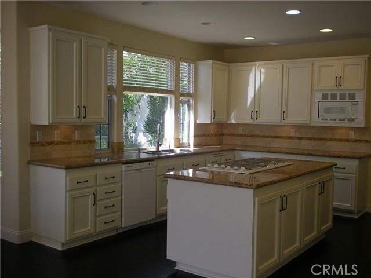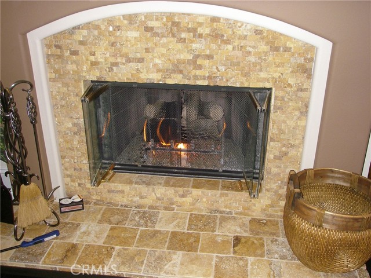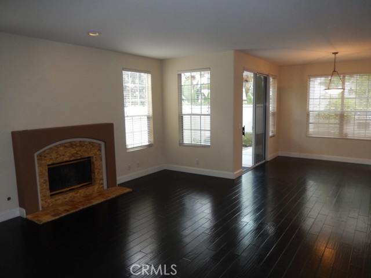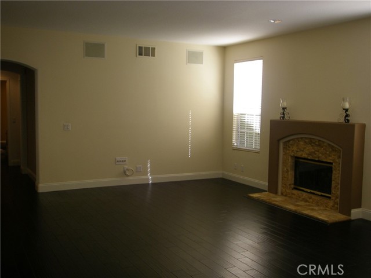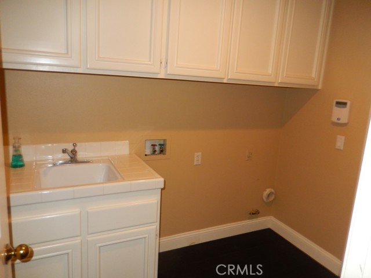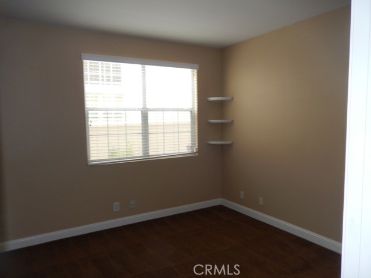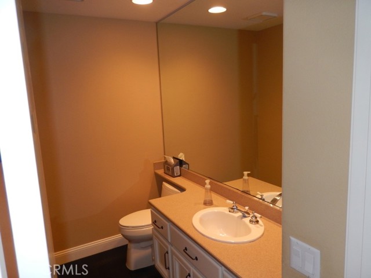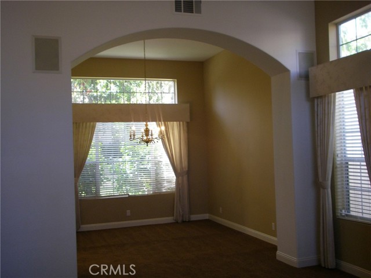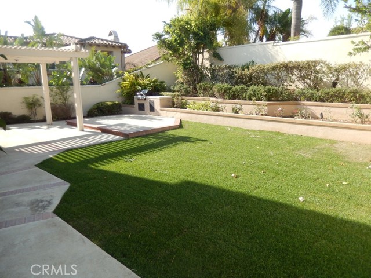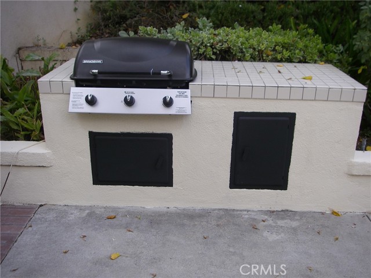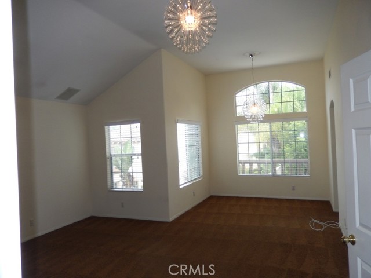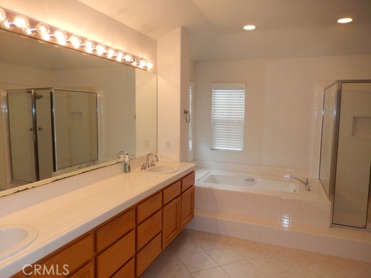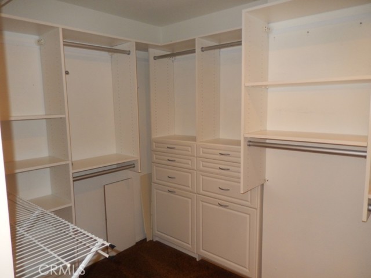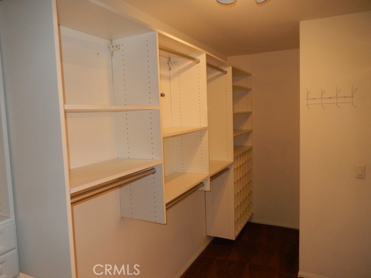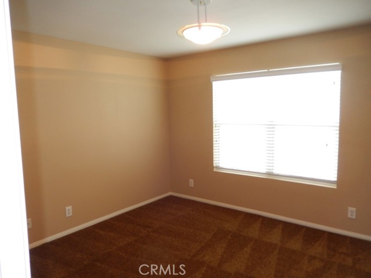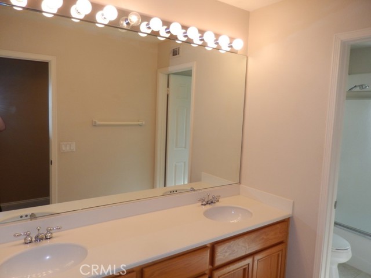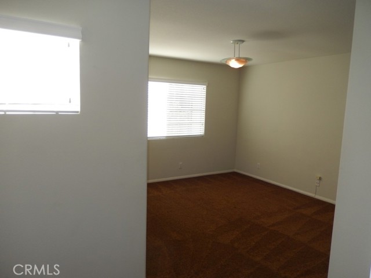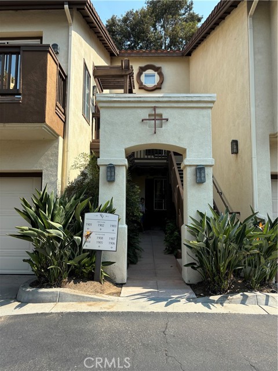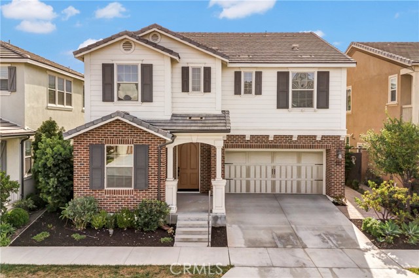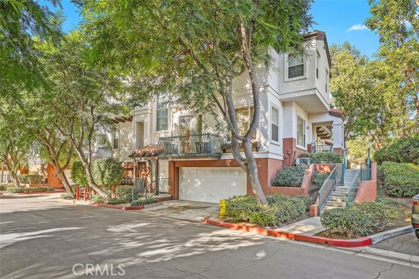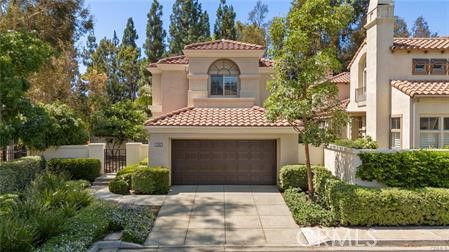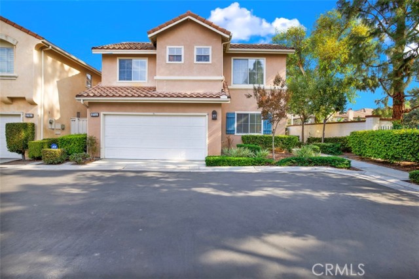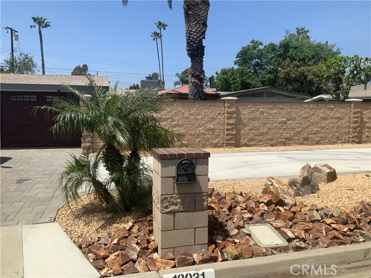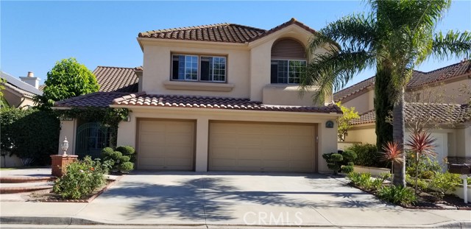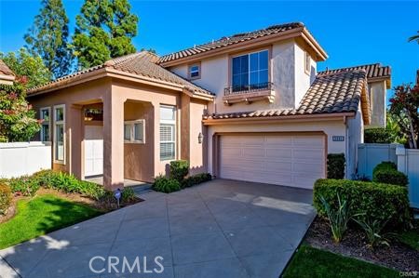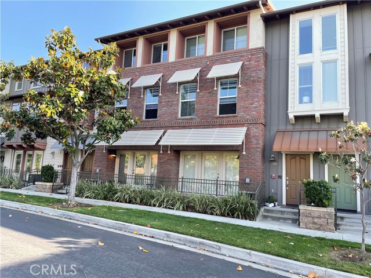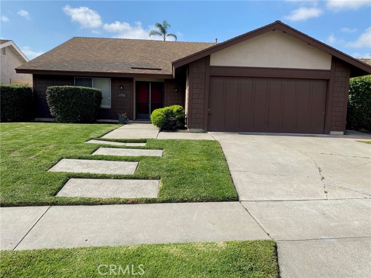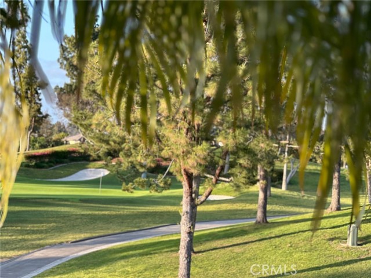12655 Stanton Avenue
Tustin, CA 92782
$5,800
Price
Price
4
Bed
Bed
1.5
Bath
Bath
3,337 Sq. Ft.
$2 / Sq. Ft.
$2 / Sq. Ft.
Sold
12655 Stanton Avenue
Tustin, CA 92782
Sold
$5,800
Price
Price
4
Bed
Bed
1.5
Bath
Bath
3,337
Sq. Ft.
Sq. Ft.
Located in the GATED COMMUNITY OF MALAGA in Tustin Ranch across from the Tustin Ranch Golf Club. Beautiful REMODELED 4 Bedroom PLUS OFFICE inside Primary Bedroom. 4 Baths, 3 Car Garage with spacious backyard and covered patio, built in BBQ and grassy area. Great curb appeal, INTERIOR LOCATION, beautiful large plank WOOD flooring, gorgeous granite counter tops, dual ovens, upgraded appliances, walk-in pantry in kitchen, charming nook dining with view to the backyard, beautiful remodeled stack stone fireplace in family room and stack stone on kitchen back splash, white upgraded baseboards, designer paint, formal dining room and living room with cathedral ceilings, DUAL AC, DOWNSTAIRS MAIN FLOOR BEDROOM with private bath. Additional Guest Half Bath downstairs. Spacious Primary Bedroom with sitting area and private custom office with built-in cabinetry, walk-in closet with amazing custom organizers. Separate third car garage has been wired for computer access, could be an office, gym or kids play room. Walking distance to Award Winning Schools, Tustin Memorial Academy, Ladera Elementary, Pioneer Middle and Beckman High School. Enjoy Tustin Ranch Golf Club across the street, Market Place and District Shopping, Parks and Freeways all conveniently located.
PROPERTY INFORMATION
| MLS # | PW24040814 | Lot Size | 6,875 Sq. Ft. |
| HOA Fees | $115/Monthly | Property Type | Single Family Residence |
| Price | $ 5,800
Price Per SqFt: $ 2 |
DOM | 546 Days |
| Address | 12655 Stanton Avenue | Type | Residential Lease |
| City | Tustin | Sq.Ft. | 3,337 Sq. Ft. |
| Postal Code | 92782 | Garage | 3 |
| County | Orange | Year Built | 1991 |
| Bed / Bath | 4 / 1.5 | Parking | 3 |
| Built In | 1991 | Status | Closed |
| Rented Date | 2024-04-29 |
INTERIOR FEATURES
| Has Laundry | Yes |
| Laundry Information | Individual Room, Inside |
| Has Fireplace | Yes |
| Fireplace Information | Family Room |
| Has Appliances | Yes |
| Kitchen Appliances | Dishwasher, Double Oven, Disposal, Gas Cooktop, Microwave |
| Kitchen Information | Granite Counters, Kitchen Island, Kitchen Open to Family Room, Remodeled Kitchen, Walk-In Pantry |
| Kitchen Area | Breakfast Nook, Dining Room |
| Has Heating | Yes |
| Heating Information | Central, Fireplace(s), Forced Air |
| Room Information | Family Room, Formal Entry, Kitchen, Laundry, Living Room, Main Floor Bedroom, Walk-In Closet, Walk-In Pantry |
| Has Cooling | Yes |
| Cooling Information | Central Air, Dual |
| Flooring Information | Carpet, Tile, Wood |
| InteriorFeatures Information | Cathedral Ceiling(s), Copper Plumbing Full, Granite Counters, Pantry, Recessed Lighting, Wet Bar, Wired for Sound |
| EntryLocation | 1 |
| Entry Level | 1 |
| Has Spa | No |
| SpaDescription | None |
| WindowFeatures | Blinds, Double Pane Windows, Screens |
| Bathroom Information | Shower, Shower in Tub, Double sinks in bath(s), Double Sinks in Primary Bath, Main Floor Full Bath, Separate tub and shower, Tile Counters, Walk-in shower |
| Main Level Bedrooms | 1 |
| Main Level Bathrooms | 2 |
EXTERIOR FEATURES
| ExteriorFeatures | Barbecue Private, Lighting, Rain Gutters |
| FoundationDetails | Pillar/Post/Pier |
| Roof | Concrete, Tile |
| Has Pool | No |
| Pool | None |
| Has Sprinklers | Yes |
WALKSCORE
MAP
PRICE HISTORY
| Date | Event | Price |
| 04/29/2024 | Sold | $5,800 |
| 03/18/2024 | Pending | $5,800 |
| 03/03/2024 | Listed | $5,800 |

Topfind Realty
REALTOR®
(844)-333-8033
Questions? Contact today.
Interested in buying or selling a home similar to 12655 Stanton Avenue?
Tustin Similar Properties
Listing provided courtesy of Brenda Baney, Berkshire Hathaway HomeServices California Propert. Based on information from California Regional Multiple Listing Service, Inc. as of #Date#. This information is for your personal, non-commercial use and may not be used for any purpose other than to identify prospective properties you may be interested in purchasing. Display of MLS data is usually deemed reliable but is NOT guaranteed accurate by the MLS. Buyers are responsible for verifying the accuracy of all information and should investigate the data themselves or retain appropriate professionals. Information from sources other than the Listing Agent may have been included in the MLS data. Unless otherwise specified in writing, Broker/Agent has not and will not verify any information obtained from other sources. The Broker/Agent providing the information contained herein may or may not have been the Listing and/or Selling Agent.
