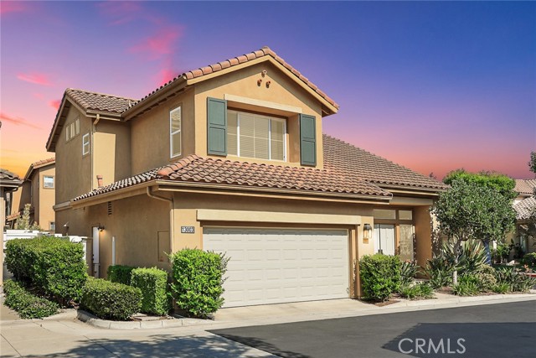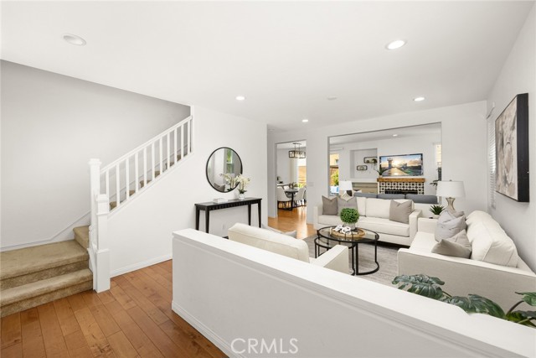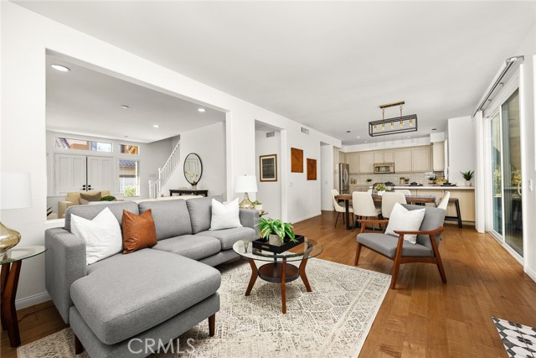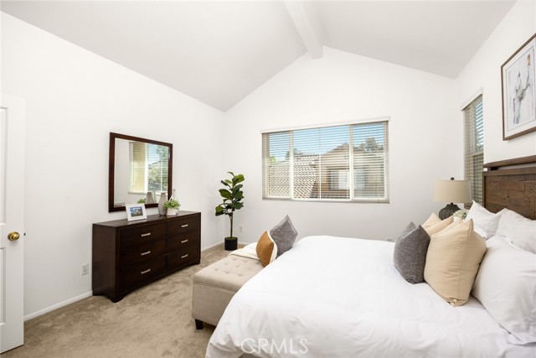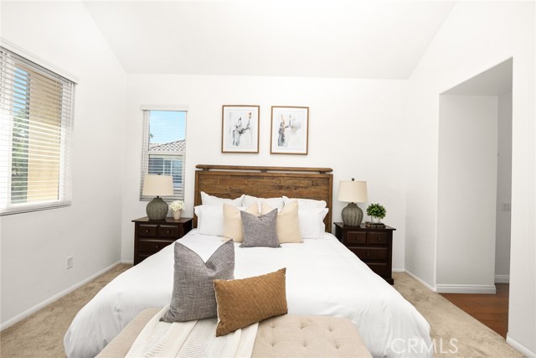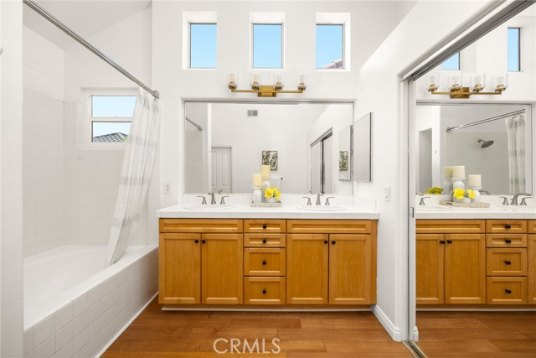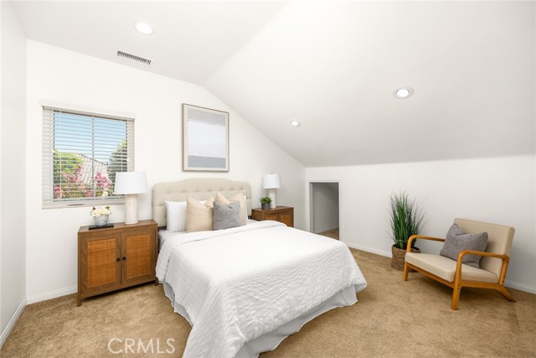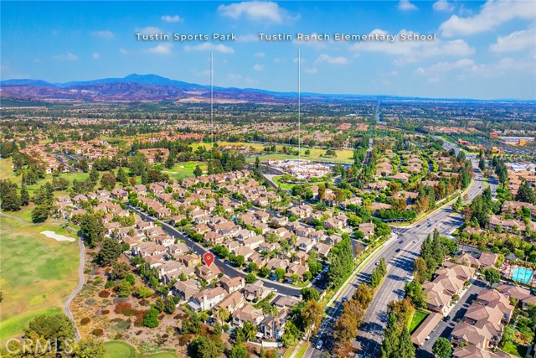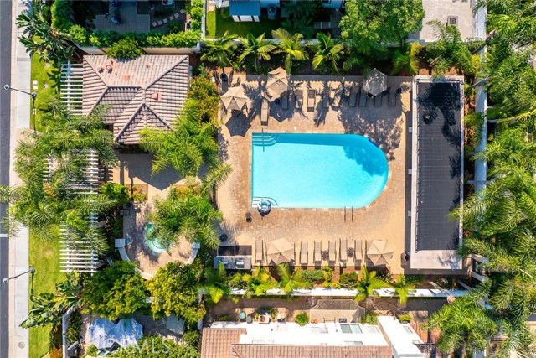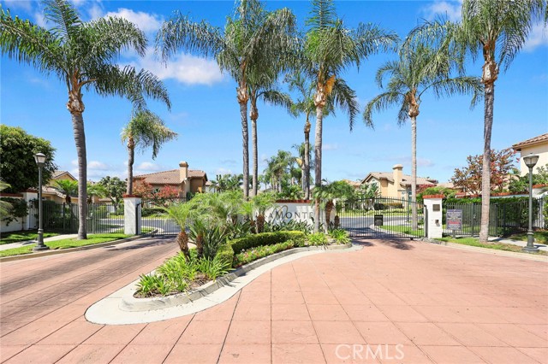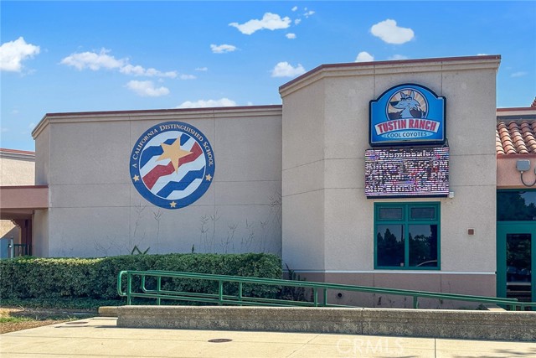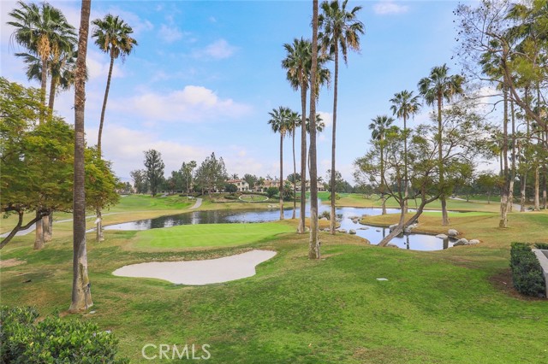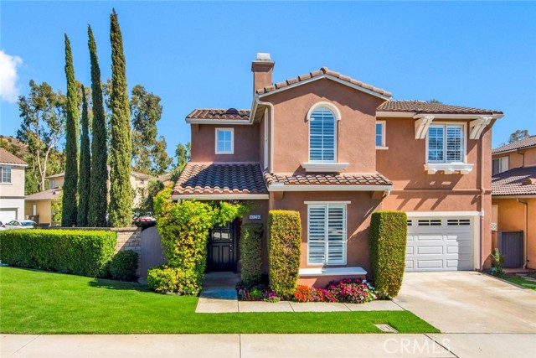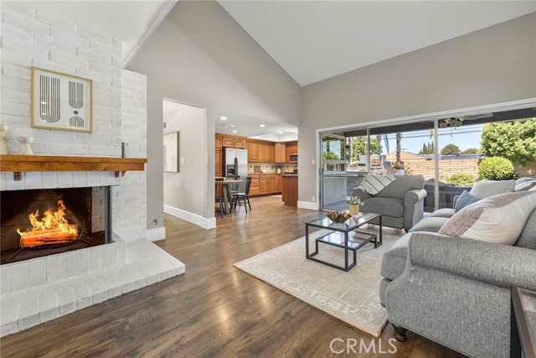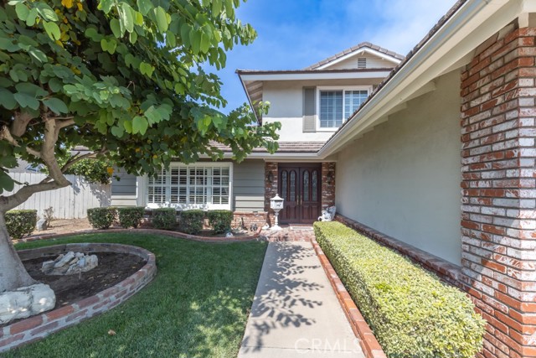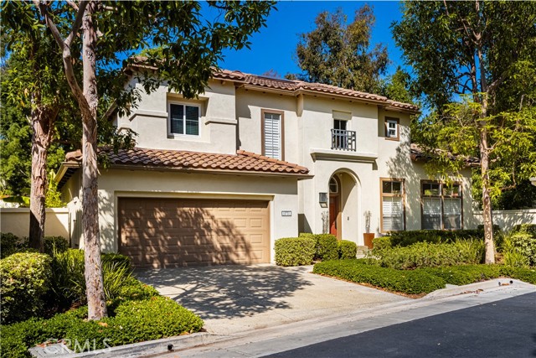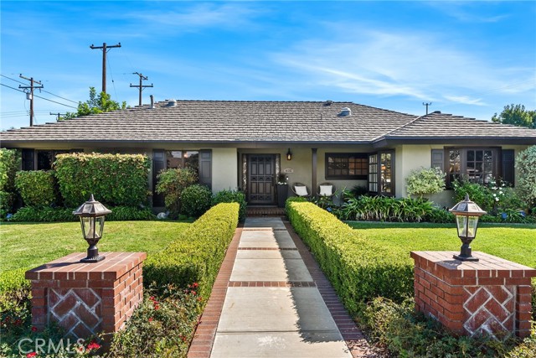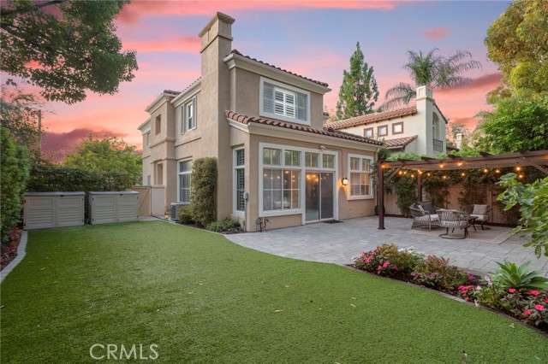13003 Maxwell Drive
Tustin, CA 92782
Sold
Live your OC dream in this beautifully updated 4-bedroom home on a premium corner lot! 13003 Maxwell Drive is a detached residence in gated Miramonte in Tustin Ranch. Lots of light! Built in 1995 and expanded with permitted 4th bedroom in 2020. Double door entry with spacious sitting area at the front. Highly upgraded with hardwood floors and designer finishes in every corner of the home. Remodeled Gourmet Kitchens is completed by gorgeous quartz countertops, stainless steel appliances and attached dining area, perfect for everyday meals and entertaining with family and friends. The back wall is made up of large sliding doors that floods the space with light, providing a picturesque view of the succulent garden. Primary suite has cathedral ceiling, tall windows, dual vanities and oversized tub. The walk-in closet has custom built-ins. Laundry area is in the garage. Washer/dryer are included. Ample storage. Recent upgrades include a new HVAC system (2018) with smart thermostat, new furnace (2018), quartz kitchen countertops and backsplashes (2020), kitchen sink and faucet (2020) new vanity light fixtures and dining room chandelier (2020), tiled fireplace & mantle (2020) freshly painted interior (2020), brand new windows and sliding doors (2020), new carpet (2020) and new backyard drip system (2021). Walk to Tustin Ranch elementary school and parks. Highly acclaimed Beckman High is within a short drive. It is located in a highly desirable community and conveniently located near Tustin Market Place, Tustin Ranch Golf Club, Costco, coffee shops, and many great restaurants. It's just a quick drive to Tustin farmers market and Peter’s Canyon hiking trails.
PROPERTY INFORMATION
| MLS # | AR24176856 | Lot Size | N/A |
| HOA Fees | $250/Monthly | Property Type | Single Family Residence |
| Price | $ 1,498,000
Price Per SqFt: $ 724 |
DOM | 443 Days |
| Address | 13003 Maxwell Drive | Type | Residential |
| City | Tustin | Sq.Ft. | 2,068 Sq. Ft. |
| Postal Code | 92782 | Garage | 2 |
| County | Orange | Year Built | 1995 |
| Bed / Bath | 4 / 2.5 | Parking | 2 |
| Built In | 1995 | Status | Closed |
| Sold Date | 2024-09-30 |
INTERIOR FEATURES
| Has Laundry | Yes |
| Laundry Information | Dryer Included, In Garage, Washer Included |
| Has Fireplace | Yes |
| Fireplace Information | Family Room |
| Has Appliances | Yes |
| Kitchen Appliances | Dishwasher |
| Kitchen Information | Quartz Counters, Remodeled Kitchen |
| Kitchen Area | Dining Room, In Kitchen |
| Has Heating | Yes |
| Heating Information | Central |
| Room Information | All Bedrooms Up, Entry, Family Room, Kitchen, Living Room, Primary Suite, Walk-In Closet |
| Has Cooling | Yes |
| Cooling Information | Central Air |
| Flooring Information | Carpet, Tile, Wood |
| InteriorFeatures Information | Open Floorplan, Quartz Counters, Recessed Lighting, Storage |
| DoorFeatures | Double Door Entry |
| EntryLocation | 1 |
| Entry Level | 1 |
| Has Spa | Yes |
| SpaDescription | Association, Community |
| SecuritySafety | Gated Community |
| Bathroom Information | Bathtub, Shower in Tub, Double Sinks in Primary Bath, Exhaust fan(s), Vanity area |
| Main Level Bedrooms | 0 |
| Main Level Bathrooms | 1 |
EXTERIOR FEATURES
| Has Pool | No |
| Pool | Association, Community, In Ground |
| Has Patio | Yes |
| Patio | Front Porch |
| Has Fence | Yes |
| Fencing | Brick, Wood |
| Has Sprinklers | Yes |
WALKSCORE
MAP
MORTGAGE CALCULATOR
- Principal & Interest:
- Property Tax: $1,598
- Home Insurance:$119
- HOA Fees:$250
- Mortgage Insurance:
PRICE HISTORY
| Date | Event | Price |
| 09/30/2024 | Sold | $1,565,000 |
| 09/07/2024 | Active Under Contract | $1,498,000 |
| 08/27/2024 | Listed | $1,498,000 |

Topfind Realty
REALTOR®
(844)-333-8033
Questions? Contact today.
Interested in buying or selling a home similar to 13003 Maxwell Drive?
Listing provided courtesy of Christina Chin, Re/Max Elite Realty. Based on information from California Regional Multiple Listing Service, Inc. as of #Date#. This information is for your personal, non-commercial use and may not be used for any purpose other than to identify prospective properties you may be interested in purchasing. Display of MLS data is usually deemed reliable but is NOT guaranteed accurate by the MLS. Buyers are responsible for verifying the accuracy of all information and should investigate the data themselves or retain appropriate professionals. Information from sources other than the Listing Agent may have been included in the MLS data. Unless otherwise specified in writing, Broker/Agent has not and will not verify any information obtained from other sources. The Broker/Agent providing the information contained herein may or may not have been the Listing and/or Selling Agent.
