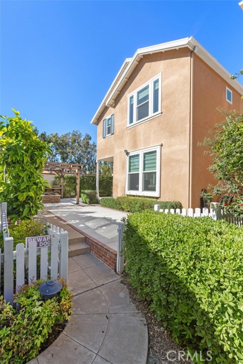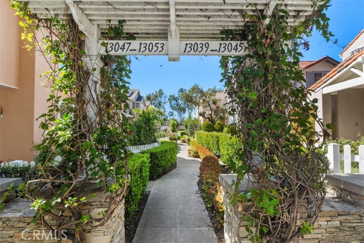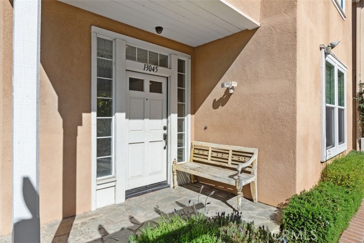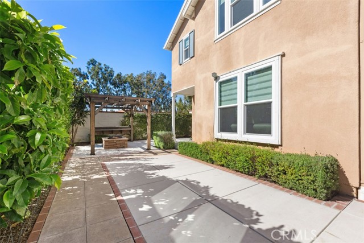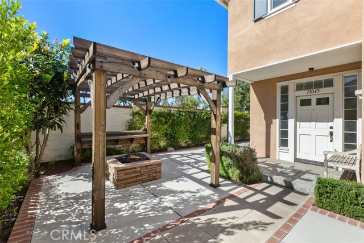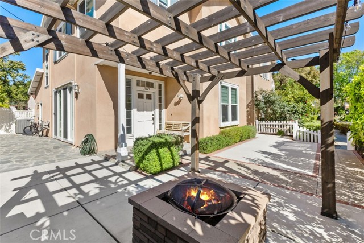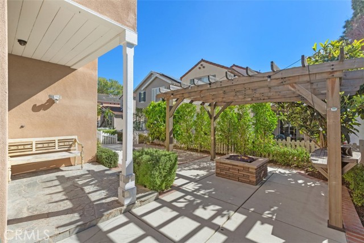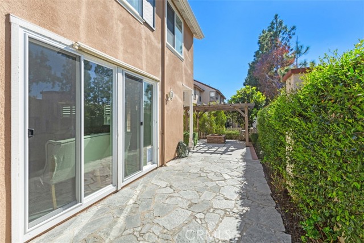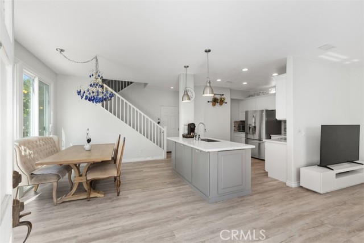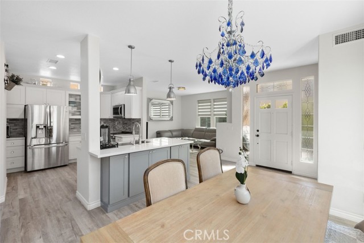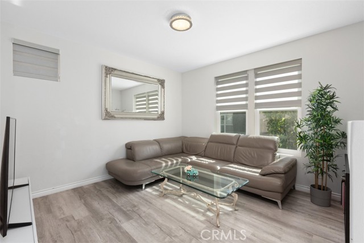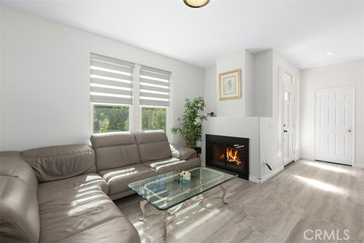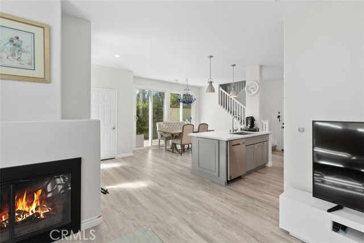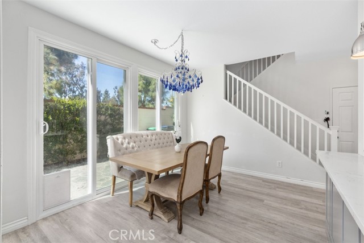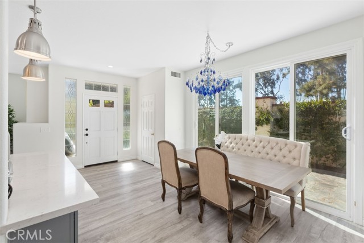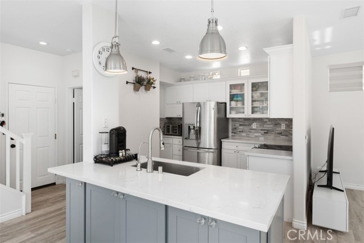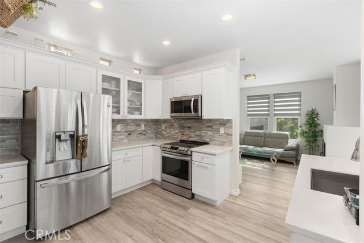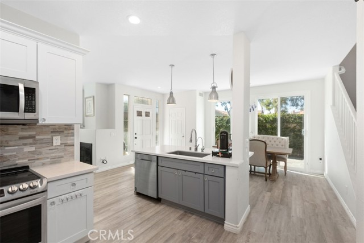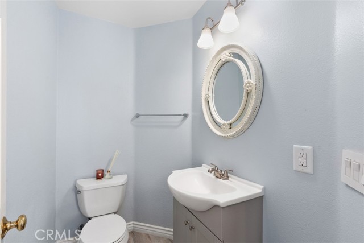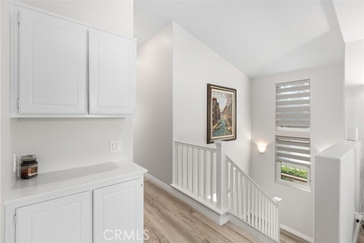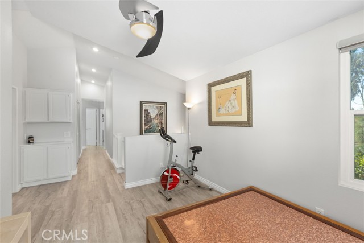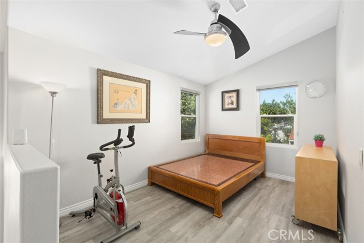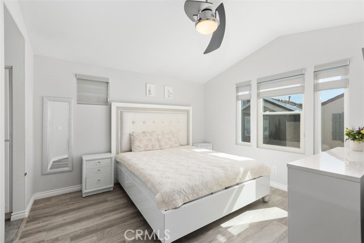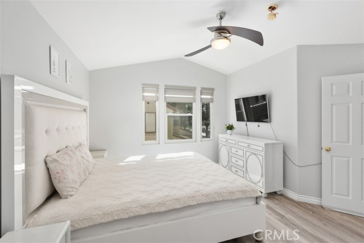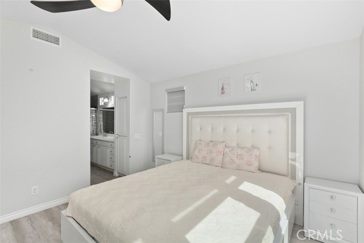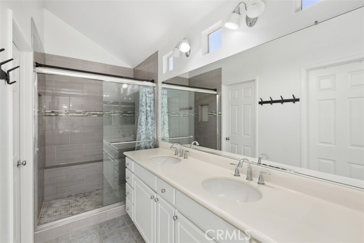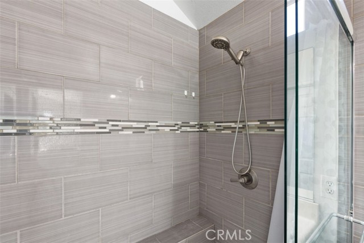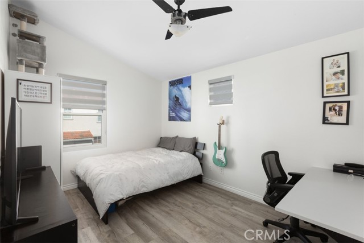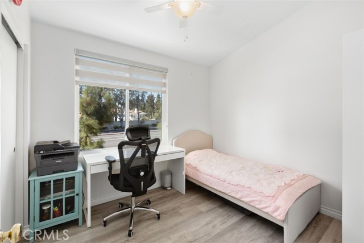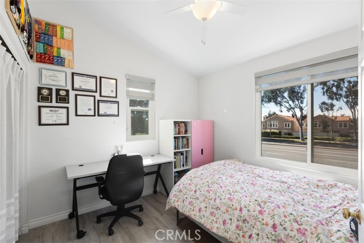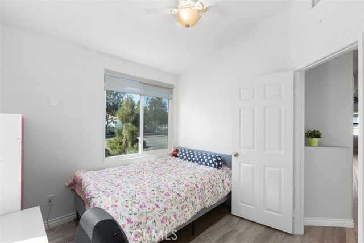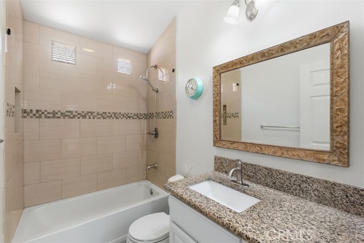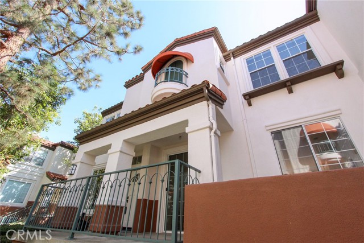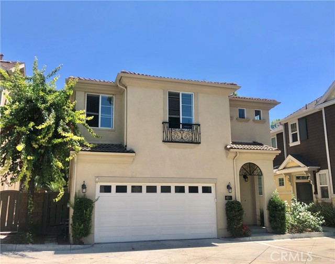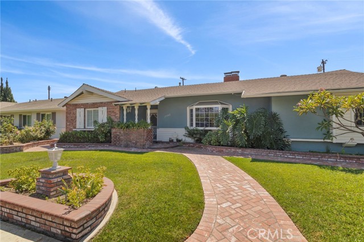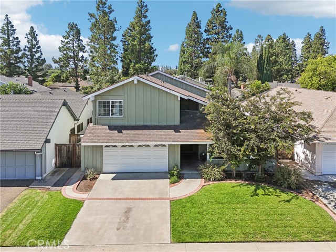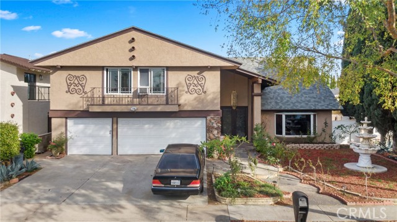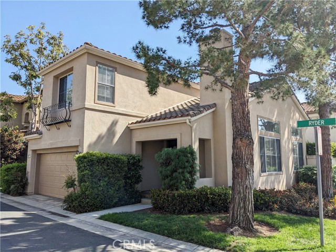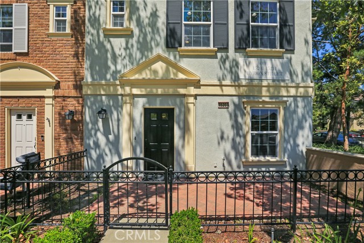13045 Arborwalk Lane
Tustin, CA 92782
Sold
Welcome to this beautiful home located in Tustin Ranch, at the corner of Tustin Ranch & Irvine Blvd. This stunning single-family detached home boasts 4 bedrooms and 2.5 bathrooms. The main floor features an open kitchen and living room, with large windows welcoming the natural brightness of sunshine into the house. The wide-open door leads to a cozy covered outdoor patio, where the irresistible fragrances of lavender, rosemary, and jasmine will fill your senses with peaceful happiness. The front yard, kitchen, and living room have been completely remodeled during COVID, including cabinets, floors, dual-pane windows, an induction range, and more – an endless list of upgrades and improvements that truly make this home stand out. Award-winning schools abound in the neighborhood, including Tustin Memorial Academy, Pioneer Middle School, and Beckman High School. Just two blocks away, you'll find Costco, Tustin Market Place, and a nearby golf course, with quick access to freeways I-5, 55, and 261. Don't miss out on this lovingly cared-for home – I bet you'll fall in love with it!
PROPERTY INFORMATION
| MLS # | PW24062469 | Lot Size | 2,629 Sq. Ft. |
| HOA Fees | $230/Monthly | Property Type | Single Family Residence |
| Price | $ 1,200,000
Price Per SqFt: $ 622 |
DOM | 519 Days |
| Address | 13045 Arborwalk Lane | Type | Residential |
| City | Tustin | Sq.Ft. | 1,928 Sq. Ft. |
| Postal Code | 92782 | Garage | 2 |
| County | Orange | Year Built | 1998 |
| Bed / Bath | 4 / 2.5 | Parking | 2 |
| Built In | 1998 | Status | Closed |
| Sold Date | 2024-05-13 |
INTERIOR FEATURES
| Has Laundry | Yes |
| Laundry Information | Dryer Included, Upper Level, Washer Included |
| Has Fireplace | Yes |
| Fireplace Information | Living Room, Patio |
| Has Appliances | Yes |
| Kitchen Appliances | Convection Oven, Dishwasher, Electric Range, Disposal, Microwave, Refrigerator, Vented Exhaust Fan |
| Kitchen Information | Granite Counters, Kitchen Island, Remodeled Kitchen |
| Kitchen Area | In Living Room |
| Has Heating | Yes |
| Heating Information | Central |
| Room Information | All Bedrooms Up, Kitchen, Living Room, Primary Bathroom, Primary Bedroom, Walk-In Closet |
| Has Cooling | Yes |
| Cooling Information | Central Air, Electric, Gas |
| Flooring Information | Vinyl |
| InteriorFeatures Information | 2 Staircases, Ceiling Fan(s), Granite Counters, Open Floorplan, Recessed Lighting |
| DoorFeatures | Panel Doors |
| EntryLocation | Ground |
| Entry Level | 1 |
| WindowFeatures | Custom Covering, Double Pane Windows |
| SecuritySafety | Carbon Monoxide Detector(s), Fire and Smoke Detection System, Smoke Detector(s) |
| Bathroom Information | Bathtub, Shower in Tub, Double Sinks in Primary Bath, Walk-in shower |
| Main Level Bedrooms | 0 |
| Main Level Bathrooms | 1 |
EXTERIOR FEATURES
| Roof | Shingle |
| Has Pool | No |
| Pool | Association |
| Has Patio | Yes |
| Patio | Concrete, Patio Open |
| Has Fence | Yes |
| Fencing | Average Condition |
WALKSCORE
MAP
MORTGAGE CALCULATOR
- Principal & Interest:
- Property Tax: $1,280
- Home Insurance:$119
- HOA Fees:$230
- Mortgage Insurance:
PRICE HISTORY
| Date | Event | Price |
| 05/13/2024 | Sold | $1,325,000 |
| 04/22/2024 | Pending | $1,200,000 |
| 04/09/2024 | Active Under Contract | $1,200,000 |
| 04/01/2024 | Listed | $1,200,000 |

Topfind Realty
REALTOR®
(844)-333-8033
Questions? Contact today.
Interested in buying or selling a home similar to 13045 Arborwalk Lane?
Listing provided courtesy of Sarah Kwak, Uniti Realty. Based on information from California Regional Multiple Listing Service, Inc. as of #Date#. This information is for your personal, non-commercial use and may not be used for any purpose other than to identify prospective properties you may be interested in purchasing. Display of MLS data is usually deemed reliable but is NOT guaranteed accurate by the MLS. Buyers are responsible for verifying the accuracy of all information and should investigate the data themselves or retain appropriate professionals. Information from sources other than the Listing Agent may have been included in the MLS data. Unless otherwise specified in writing, Broker/Agent has not and will not verify any information obtained from other sources. The Broker/Agent providing the information contained herein may or may not have been the Listing and/or Selling Agent.
