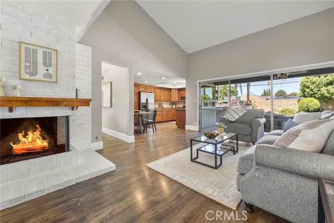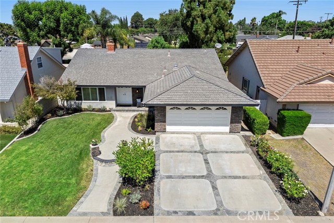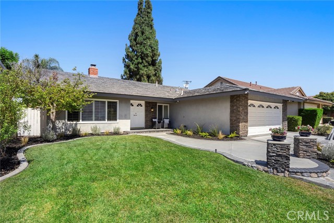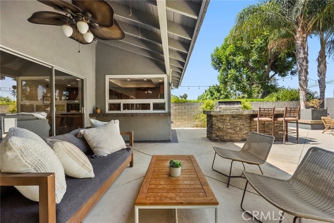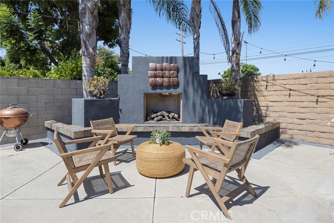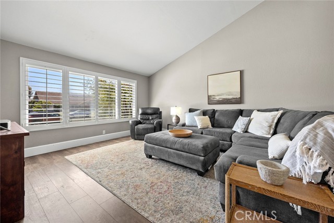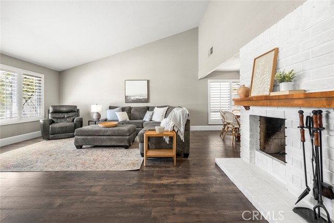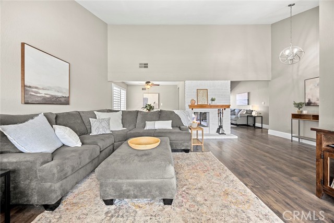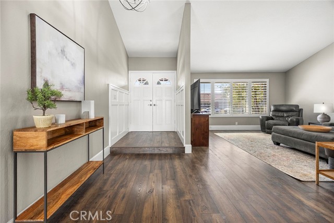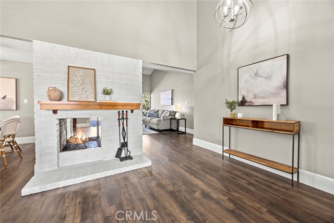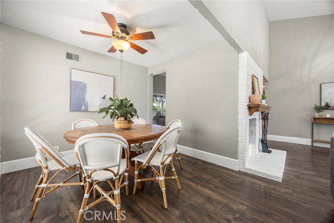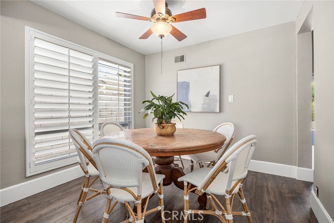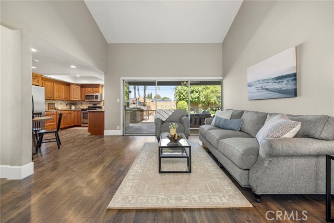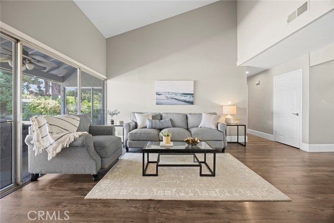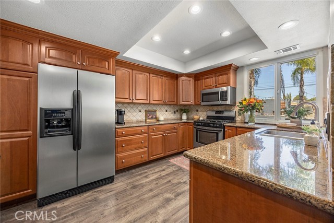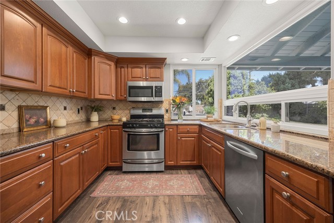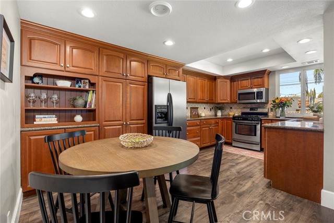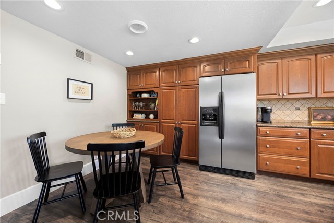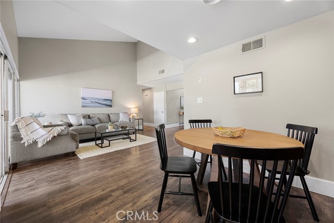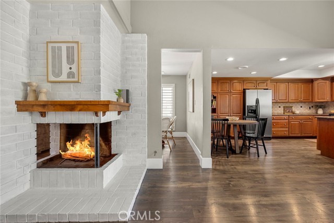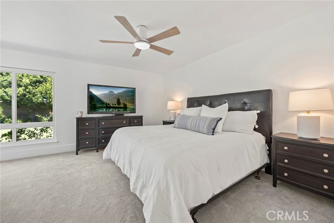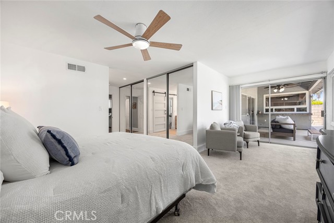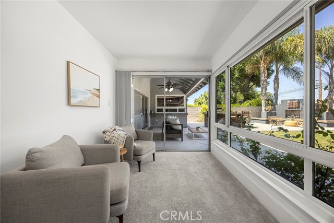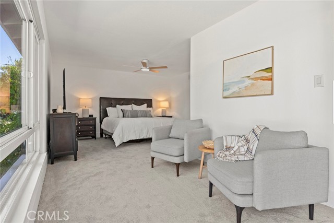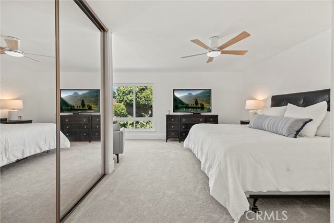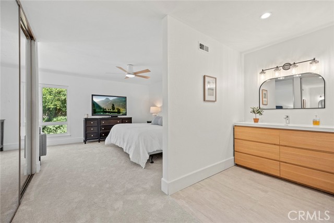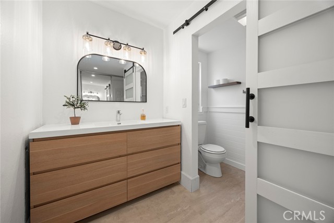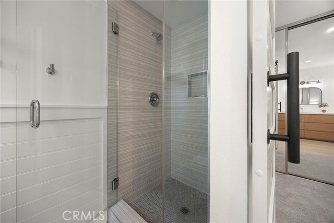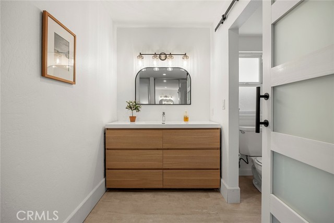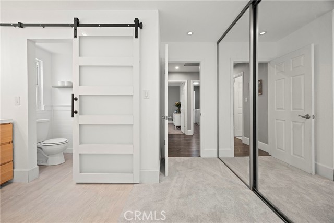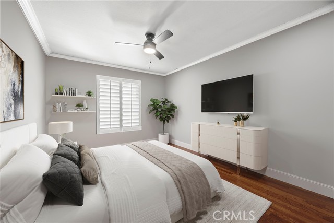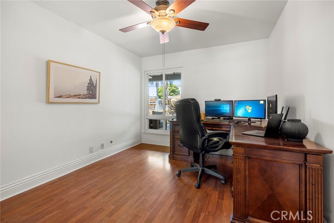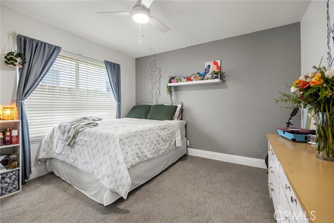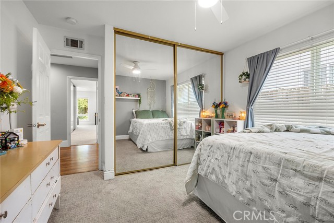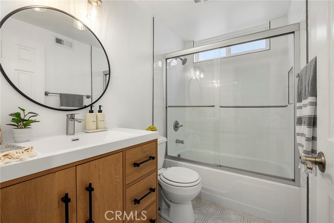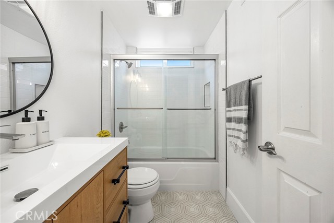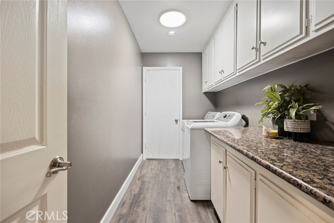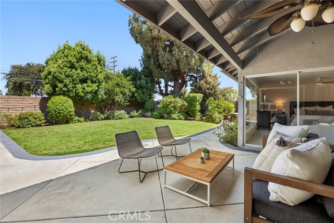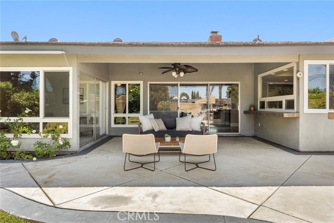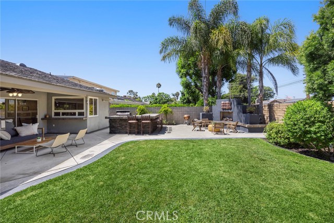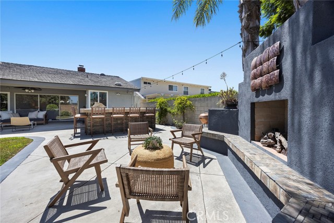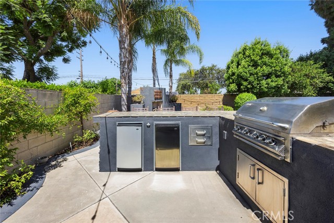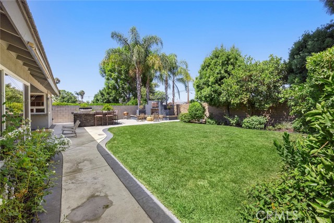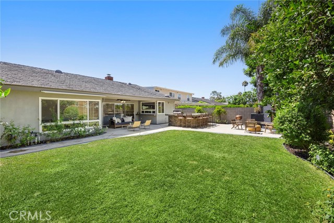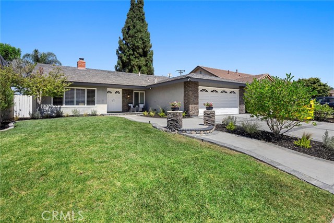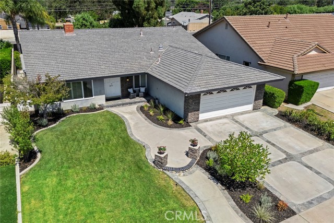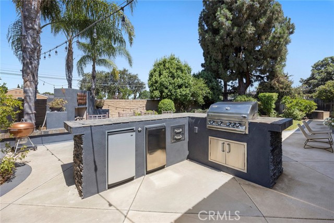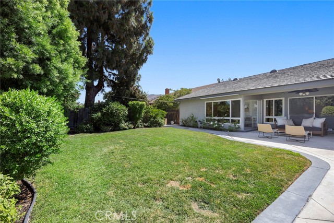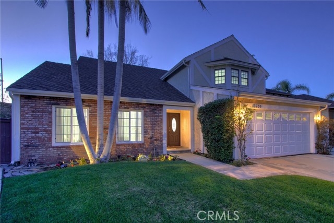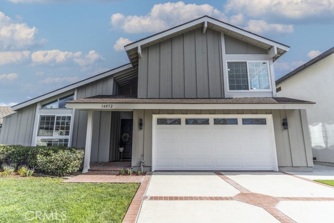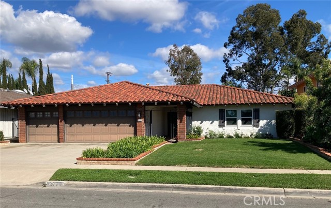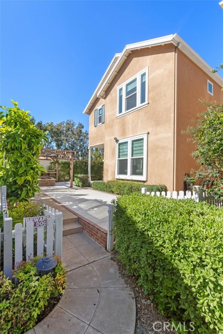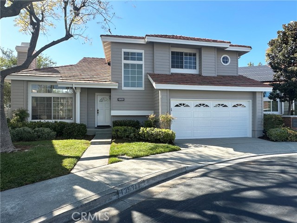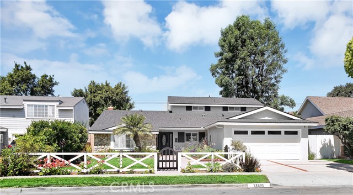13075 Wickshire Lane
Tustin, CA 92782
Sold
You are looking for love, swiping away, trying to find your "needle in a haystack" amongst the unappealing. Well, today is your lucky day and we have your true love with all of the green flags that you're looking for. You won't be fooled when you meet in person. This is no catfishing situation, she looks like her pictures… and her photos are impressive! She's a real cutie with a spacious floor plan with multiple entertaining areas, large master bedroom suite, dual fireplace, and pretty upgrades. Do you like to entertain? She was made for entertaining, set up to host your family and friends in her large backyard with an oversized BBQ island and outdoor fireplace. You will be filled with the best memory making! She's located in a beautiful cul-de-sac with Tustin Schools. walkable to Tustin Brewing Co, Rock & Brews, Tustin Ranch Golf Course, Tustin Market Place and close in proximity to Old Town, The District, Sprouts, Trader Joe’s, all major freeways (5, 55, 22, 405), toll roads, and everything you could possibly need. This neighborhood is filled with so much holiday fun, too — the best trick-or-treating, 4th of July parties, and Santa sleigh visits. This is truly one of the best locations, and you can have it all! No more scrolling through houses that don't don't tag your boxes… 'cause you just found the one. Give her a heart or a super like, and meet her this weekend before someone else snatches her up first.
PROPERTY INFORMATION
| MLS # | PW24171436 | Lot Size | 7,740 Sq. Ft. |
| HOA Fees | $31/Monthly | Property Type | Single Family Residence |
| Price | $ 1,475,000
Price Per SqFt: $ 718 |
DOM | 450 Days |
| Address | 13075 Wickshire Lane | Type | Residential |
| City | Tustin | Sq.Ft. | 2,054 Sq. Ft. |
| Postal Code | 92782 | Garage | 2 |
| County | Orange | Year Built | 1969 |
| Bed / Bath | 4 / 2 | Parking | 2 |
| Built In | 1969 | Status | Closed |
| Sold Date | 2024-10-07 |
INTERIOR FEATURES
| Has Laundry | Yes |
| Laundry Information | Gas Dryer Hookup, Individual Room |
| Has Fireplace | Yes |
| Fireplace Information | Family Room, Living Room, Gas, Two Way |
| Has Appliances | Yes |
| Kitchen Appliances | Dishwasher, Gas Range, Microwave |
| Kitchen Information | Granite Counters, Kitchen Open to Family Room, Remodeled Kitchen |
| Kitchen Area | Area, Dining Room, In Kitchen, Separated |
| Has Heating | Yes |
| Heating Information | Fireplace(s), Forced Air |
| Room Information | All Bedrooms Down, Entry, Family Room, Kitchen, Laundry, Living Room, Main Floor Bedroom, Main Floor Primary Bedroom, Primary Bathroom, Primary Bedroom, Primary Suite |
| Has Cooling | Yes |
| Cooling Information | Central Air |
| Flooring Information | Carpet, Laminate, Tile |
| InteriorFeatures Information | Cathedral Ceiling(s), Ceiling Fan(s), Granite Counters, High Ceilings, Open Floorplan, Recessed Lighting |
| EntryLocation | 1 |
| Entry Level | 1 |
| Has Spa | No |
| SpaDescription | None |
| WindowFeatures | Double Pane Windows, Screens, Skylight(s) |
| SecuritySafety | Carbon Monoxide Detector(s), Smoke Detector(s) |
| Bathroom Information | Shower, Shower in Tub, Exhaust fan(s), Main Floor Full Bath, Remodeled, Upgraded |
| Main Level Bedrooms | 4 |
| Main Level Bathrooms | 2 |
EXTERIOR FEATURES
| FoundationDetails | Slab |
| Has Pool | No |
| Pool | None |
| Has Patio | Yes |
| Patio | Front Porch, Stone |
| Has Fence | Yes |
| Fencing | Block, Wood |
| Has Sprinklers | Yes |
WALKSCORE
MAP
MORTGAGE CALCULATOR
- Principal & Interest:
- Property Tax: $1,573
- Home Insurance:$119
- HOA Fees:$31.25
- Mortgage Insurance:
PRICE HISTORY
| Date | Event | Price |
| 10/07/2024 | Sold | $1,450,000 |
| 10/03/2024 | Pending | $1,475,000 |
| 09/12/2024 | Active Under Contract | $1,475,000 |
| 09/06/2024 | Relisted | $1,475,000 |
| 08/19/2024 | Listed | $1,475,000 |

Topfind Realty
REALTOR®
(844)-333-8033
Questions? Contact today.
Interested in buying or selling a home similar to 13075 Wickshire Lane?
Listing provided courtesy of Jillian Annen, Better Living SoCal. Based on information from California Regional Multiple Listing Service, Inc. as of #Date#. This information is for your personal, non-commercial use and may not be used for any purpose other than to identify prospective properties you may be interested in purchasing. Display of MLS data is usually deemed reliable but is NOT guaranteed accurate by the MLS. Buyers are responsible for verifying the accuracy of all information and should investigate the data themselves or retain appropriate professionals. Information from sources other than the Listing Agent may have been included in the MLS data. Unless otherwise specified in writing, Broker/Agent has not and will not verify any information obtained from other sources. The Broker/Agent providing the information contained herein may or may not have been the Listing and/or Selling Agent.
