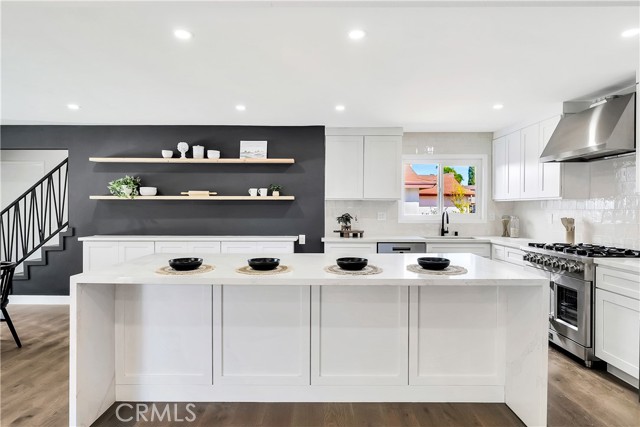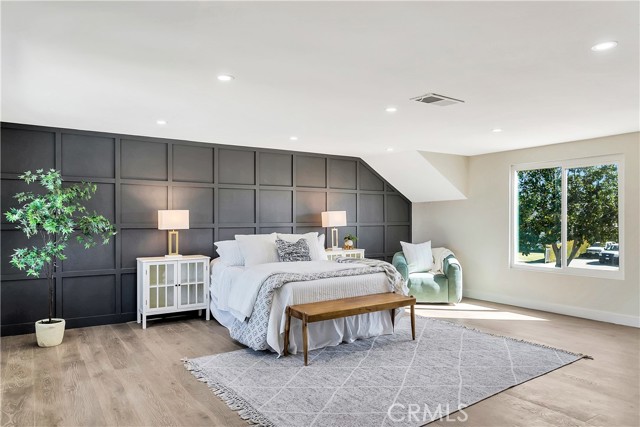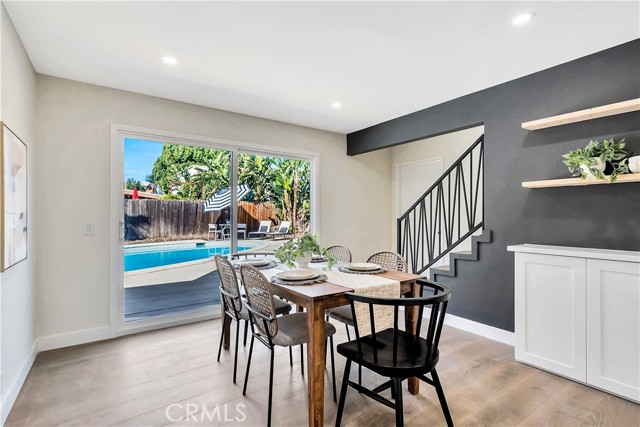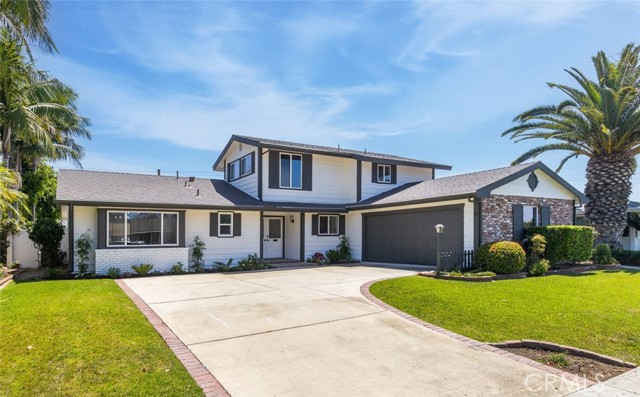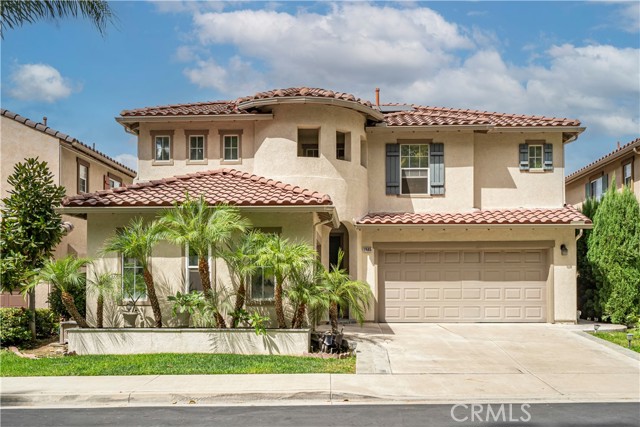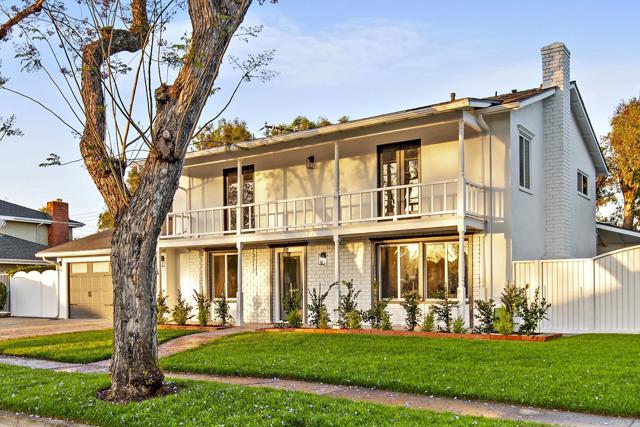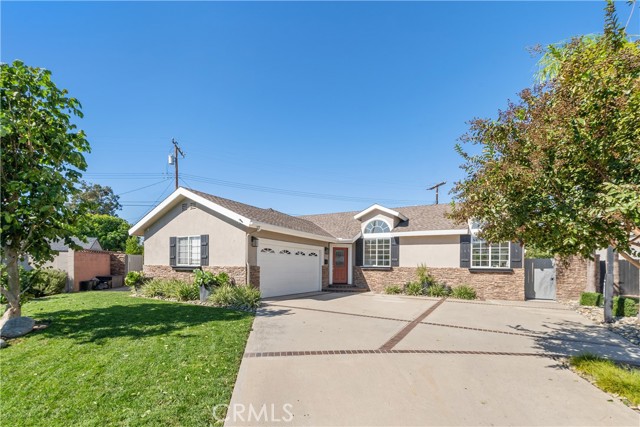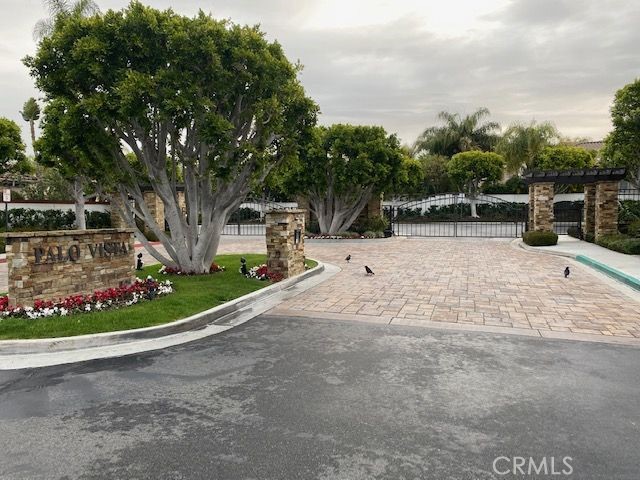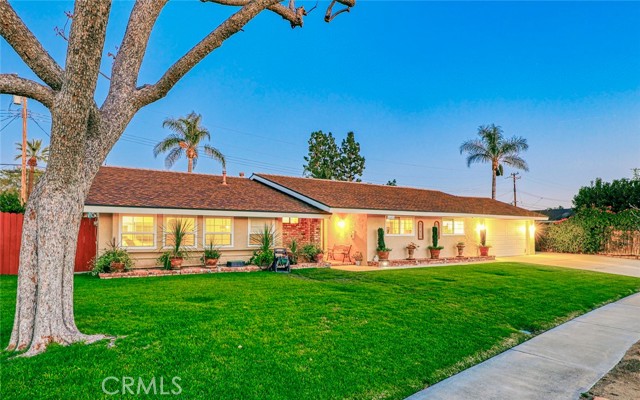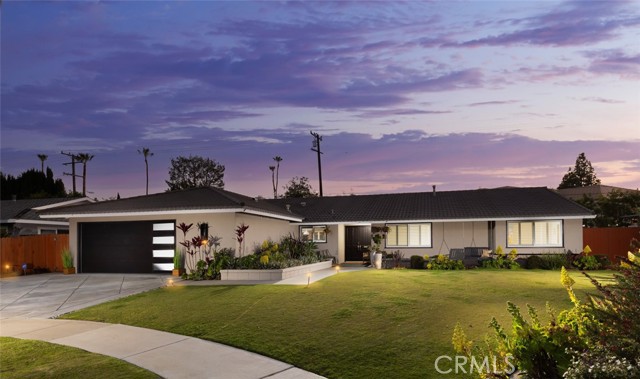13161 Silver Birch Drive
Tustin, CA 92780
Sold
13161 Silver Birch Drive
Tustin, CA 92780
Sold
STARTED SHOWING on 12/9, multiple offers received, UNDER CONTRACT on 12/13. We invited you to experience a one if a kind tastefully remodeled modern pool home nestled in a sought-after Tustin cul-de-sac, minutes from Tustin Ranch Golf Club. As you enter the custom double doors, you’ll notice the high-end wood flooring and luxury finishes through the home. You’ll immediately be captured by the open concept family style kitchen with enormous quartz island and well-planned cabinetry for ample storage. Your new home exudes serenity with neutral colors, timeless finishes and expansive family environments. The property boasts a well-planned layout of 4 bedrooms and 3 bathrooms, highlighting a private second floor master suit and en suite. An additional lower level master suite and en suite, is beneficial as a mother-in-law or upgraded guest’s sanctuary. No detail was overlooked from the newly plastered pool with an updated design and freshly poured concrete area for expanded outdoor living and entertaining. Enjoy energy saving with Solar panels and newly installed roofing. Complemented by the new shaded patio cover creating a charming outdoor oasis, with new modern iron backyard access gates. You’ll experience upgraded electrical and plumbing components, new double-pane vinyl windows and sliding doors. Including an expansive newly cemented driveway accommodating 6+ cars and attached 2-car garage. We look forward to assisting you obtain this highly sought-after home.
PROPERTY INFORMATION
| MLS # | OC23200231 | Lot Size | 7,362 Sq. Ft. |
| HOA Fees | $0/Monthly | Property Type | Single Family Residence |
| Price | $ 1,549,888
Price Per SqFt: $ 672 |
DOM | 735 Days |
| Address | 13161 Silver Birch Drive | Type | Residential |
| City | Tustin | Sq.Ft. | 2,306 Sq. Ft. |
| Postal Code | 92780 | Garage | 2 |
| County | Orange | Year Built | 1964 |
| Bed / Bath | 4 / 3 | Parking | 2 |
| Built In | 1964 | Status | Closed |
| Sold Date | 2024-01-05 |
INTERIOR FEATURES
| Has Laundry | Yes |
| Laundry Information | Gas & Electric Dryer Hookup, Washer Hookup |
| Has Fireplace | Yes |
| Fireplace Information | Family Room |
| Has Appliances | Yes |
| Kitchen Appliances | Built-In Range, Dishwasher, Disposal, Gas Range, Range Hood, Refrigerator, Water Heater |
| Kitchen Information | Kitchen Island, Kitchen Open to Family Room, Quartz Counters, Remodeled Kitchen, Self-closing drawers |
| Kitchen Area | Dining Room |
| Has Heating | Yes |
| Heating Information | Central |
| Room Information | Entry, Family Room, Galley Kitchen, Kitchen, Living Room, Main Floor Bedroom, Primary Suite, Walk-In Closet |
| Has Cooling | Yes |
| Cooling Information | Central Air |
| Flooring Information | Wood |
| InteriorFeatures Information | Attic Fan, Copper Plumbing Partial, Open Floorplan, Quartz Counters, Recessed Lighting |
| DoorFeatures | Double Door Entry |
| EntryLocation | Double Front Door |
| Entry Level | 1 |
| WindowFeatures | Double Pane Windows, ENERGY STAR Qualified Windows |
| Bathroom Information | Bathtub, Shower, Double Sinks in Primary Bath, Main Floor Full Bath, Quartz Counters, Remodeled, Upgraded, Vanity area, Walk-in shower |
| Main Level Bedrooms | 3 |
| Main Level Bathrooms | 2 |
EXTERIOR FEATURES
| FoundationDetails | Slab |
| Roof | Asphalt |
| Has Pool | Yes |
| Pool | Private, In Ground, Tile |
| Has Patio | Yes |
| Patio | Covered, Patio |
| Has Fence | Yes |
| Fencing | Wood, Wrought Iron |
| Has Sprinklers | Yes |
WALKSCORE
MAP
MORTGAGE CALCULATOR
- Principal & Interest:
- Property Tax: $1,653
- Home Insurance:$119
- HOA Fees:$0
- Mortgage Insurance:
PRICE HISTORY
| Date | Event | Price |
| 01/04/2024 | Pending | $1,549,888 |
| 01/03/2024 | Active Under Contract | $1,549,888 |
| 12/27/2023 | Pending | $1,549,888 |
| 12/13/2023 | Active Under Contract | $1,549,888 |
| 12/08/2023 | Price Change (Relisted) | $1,549,888 |
| 11/22/2023 | Relisted | $1,549,888 |
| 11/09/2023 | Listed | $1,549,888 |

Topfind Realty
REALTOR®
(844)-333-8033
Questions? Contact today.
Interested in buying or selling a home similar to 13161 Silver Birch Drive?
Listing provided courtesy of Jeremy LeClair, eHomes. Based on information from California Regional Multiple Listing Service, Inc. as of #Date#. This information is for your personal, non-commercial use and may not be used for any purpose other than to identify prospective properties you may be interested in purchasing. Display of MLS data is usually deemed reliable but is NOT guaranteed accurate by the MLS. Buyers are responsible for verifying the accuracy of all information and should investigate the data themselves or retain appropriate professionals. Information from sources other than the Listing Agent may have been included in the MLS data. Unless otherwise specified in writing, Broker/Agent has not and will not verify any information obtained from other sources. The Broker/Agent providing the information contained herein may or may not have been the Listing and/or Selling Agent.
