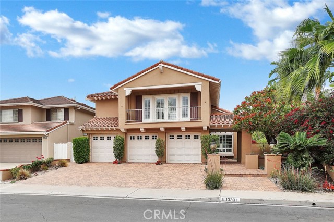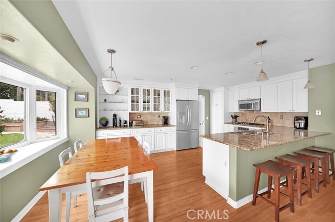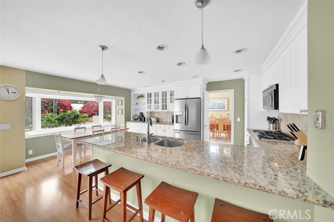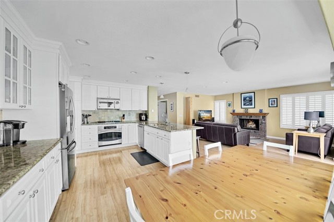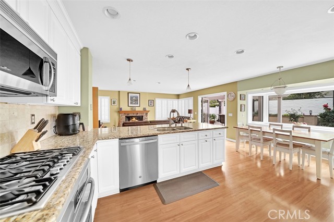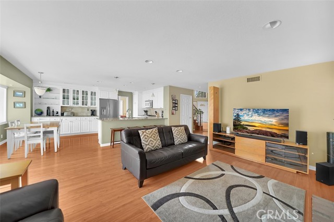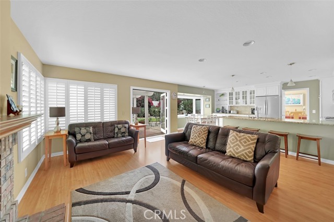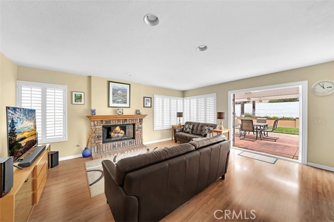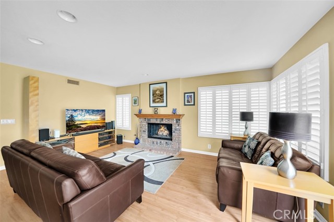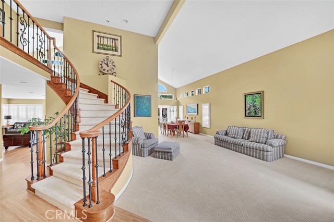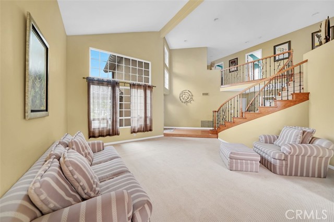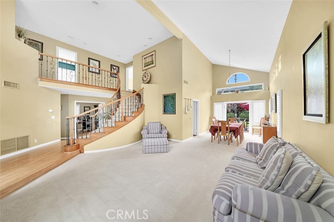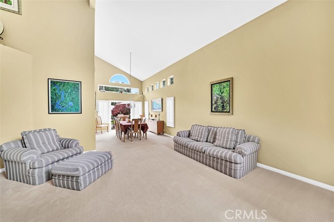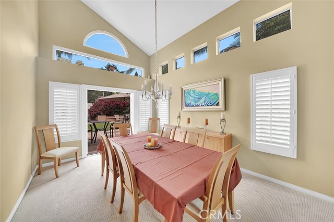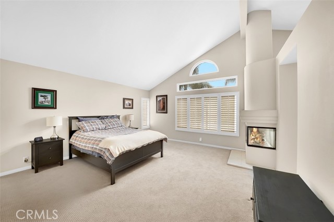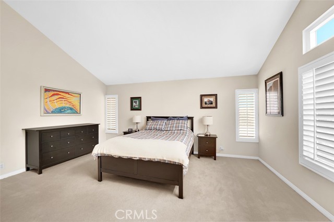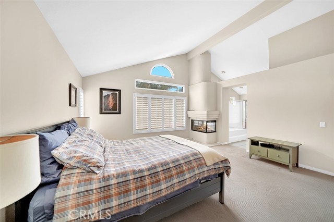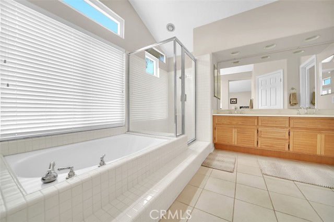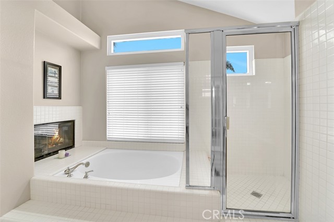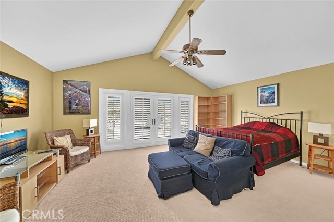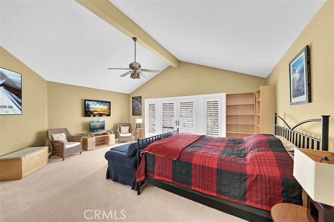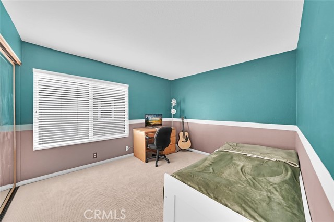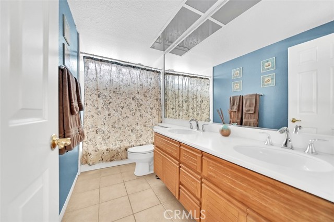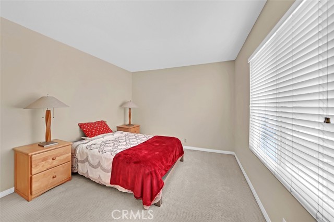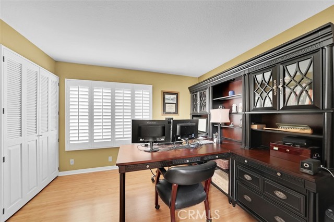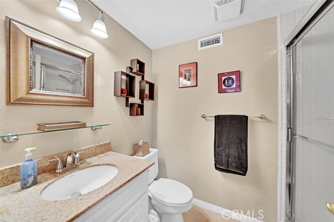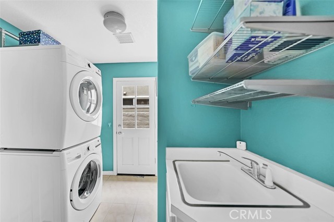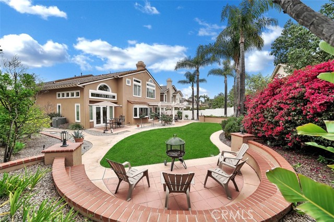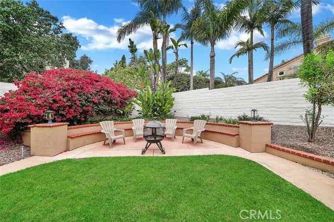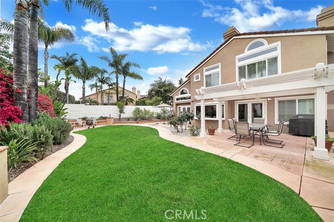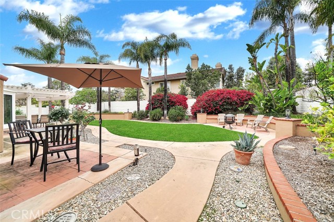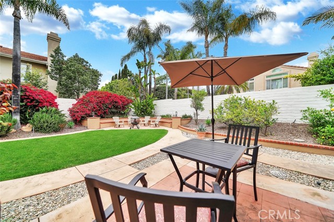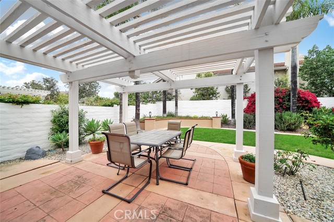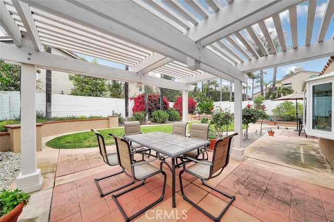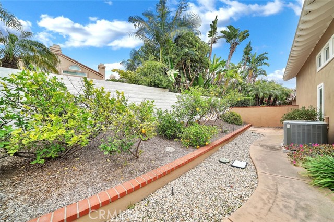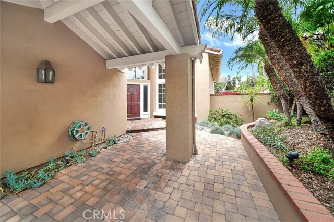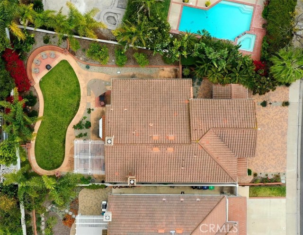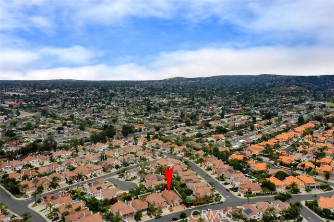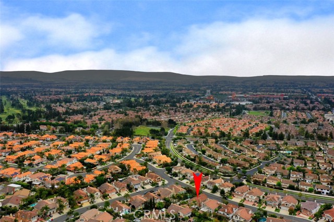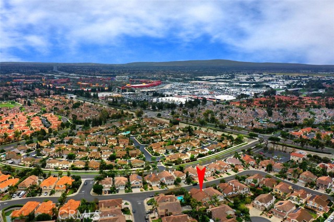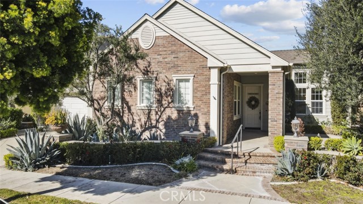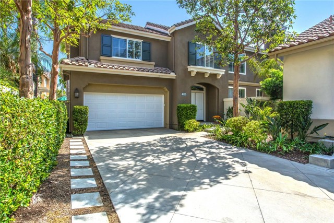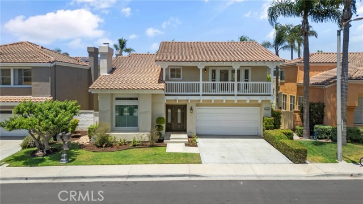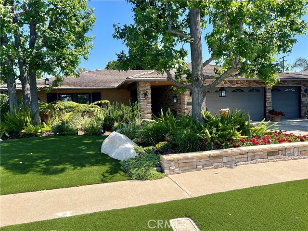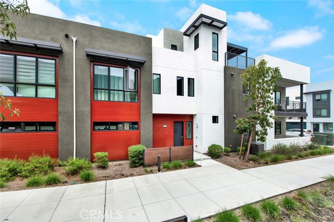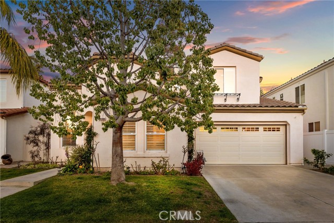13331 Tiburon Way
Tustin, CA 92782
Sold
Situated in the tranquil Monterey community of Tustin Ranch, this 5 bed, 3 bath home is the largest model in the community, offering an abundance of space inside and out. Some of the key interior features include a ground-level bedroom and bathroom with walk-in shower, a remodeled kitchen, a large master bedroom with fireplace and walk-in closet, a dining room and family room with vaulted ceilings, and a huge bonus room complete with French doors that open to the balcony. The bonus room is staged as a fifth bedroom, but could also serve as a TV room, an office or a gym. Outside features a massive private backyard with multiple seating areas and well-manicured landscaping. Enjoy a peaceful evening meal under the pergola, sit around a firepit, or utilize the spa hookups and soak in your jacuzzi. The front of the house boasts great curb appeal with a beautiful walkway up to the front door, an upgraded stone paver driveway, and a three car garage. This home has been well taken care of, with some of the more recent upgrades including new windows throughout, upgraded custom shutters, new garage doors and openers, and fresh exterior paint.
PROPERTY INFORMATION
| MLS # | OC23066160 | Lot Size | 7,688 Sq. Ft. |
| HOA Fees | $50/Monthly | Property Type | Single Family Residence |
| Price | $ 1,720,000
Price Per SqFt: $ 596 |
DOM | 936 Days |
| Address | 13331 Tiburon Way | Type | Residential |
| City | Tustin | Sq.Ft. | 2,888 Sq. Ft. |
| Postal Code | 92782 | Garage | 3 |
| County | Orange | Year Built | 1990 |
| Bed / Bath | 5 / 3 | Parking | 6 |
| Built In | 1990 | Status | Closed |
| Sold Date | 2023-06-07 |
INTERIOR FEATURES
| Has Laundry | Yes |
| Laundry Information | Gas Dryer Hookup, Individual Room, Washer Hookup |
| Has Fireplace | Yes |
| Fireplace Information | Living Room, Master Bedroom |
| Has Appliances | Yes |
| Kitchen Appliances | Dishwasher, Freezer, Gas Range, Gas Water Heater, Ice Maker, Refrigerator, Water Line to Refrigerator |
| Kitchen Information | Granite Counters, Kitchen Island, Kitchen Open to Family Room, Remodeled Kitchen |
| Kitchen Area | Breakfast Nook, Dining Room, In Kitchen |
| Has Heating | Yes |
| Heating Information | Central, Fireplace(s), Forced Air, Natural Gas |
| Room Information | Bonus Room, Den, Family Room, Foyer, Kitchen, Laundry, Living Room, Main Floor Bedroom, Master Bathroom, Master Bedroom, Master Suite, Separate Family Room, Walk-In Closet |
| Has Cooling | Yes |
| Cooling Information | Central Air |
| Flooring Information | Carpet, Laminate, Tile |
| InteriorFeatures Information | Balcony, Cathedral Ceiling(s), Ceiling Fan(s), Copper Plumbing Full, Granite Counters, High Ceilings, In-Law Floorplan, Recessed Lighting, Storage |
| DoorFeatures | French Doors |
| EntryLocation | Ground Level |
| Entry Level | 1 |
| Has Spa | Yes |
| SpaDescription | Private, Above Ground |
| WindowFeatures | Bay Window(s), Double Pane Windows, Insulated Windows, Shutters |
| Bathroom Information | Bathtub, Shower, Closet in bathroom, Double sinks in bath(s), Double Sinks In Master Bath, Main Floor Full Bath, Privacy toilet door, Separate tub and shower, Walk-in shower |
| Main Level Bedrooms | 1 |
| Main Level Bathrooms | 1 |
EXTERIOR FEATURES
| ExteriorFeatures | Lighting |
| FoundationDetails | Slab |
| Roof | Tile |
| Has Pool | No |
| Pool | None |
| Has Patio | Yes |
| Patio | Covered, Deck, Patio, Patio Open, Rear Porch, Slab |
| Has Sprinklers | Yes |
WALKSCORE
MAP
MORTGAGE CALCULATOR
- Principal & Interest:
- Property Tax: $1,835
- Home Insurance:$119
- HOA Fees:$0
- Mortgage Insurance:
PRICE HISTORY
| Date | Event | Price |
| 05/02/2023 | Pending | $1,720,000 |
| 04/25/2023 | Listed | $1,720,000 |

Topfind Realty
REALTOR®
(844)-333-8033
Questions? Contact today.
Interested in buying or selling a home similar to 13331 Tiburon Way?
Tustin Similar Properties
Listing provided courtesy of Thomas Bender, Thomas Bender, Broker. Based on information from California Regional Multiple Listing Service, Inc. as of #Date#. This information is for your personal, non-commercial use and may not be used for any purpose other than to identify prospective properties you may be interested in purchasing. Display of MLS data is usually deemed reliable but is NOT guaranteed accurate by the MLS. Buyers are responsible for verifying the accuracy of all information and should investigate the data themselves or retain appropriate professionals. Information from sources other than the Listing Agent may have been included in the MLS data. Unless otherwise specified in writing, Broker/Agent has not and will not verify any information obtained from other sources. The Broker/Agent providing the information contained herein may or may not have been the Listing and/or Selling Agent.
