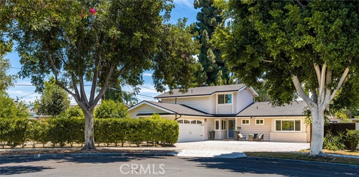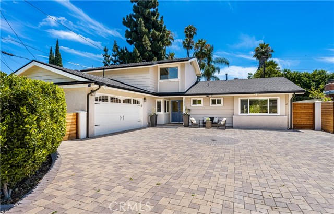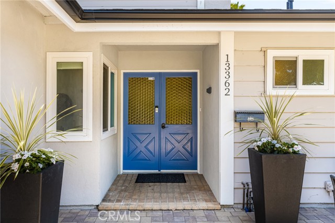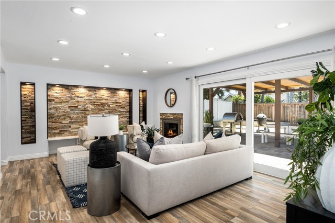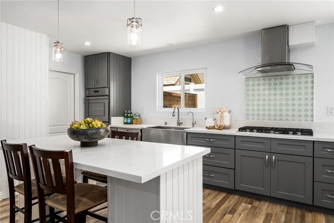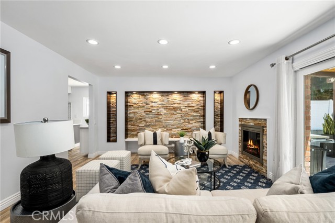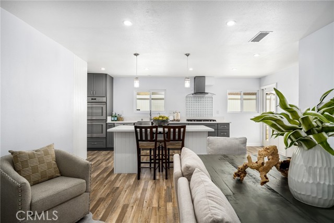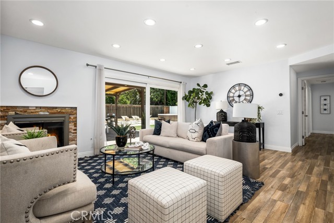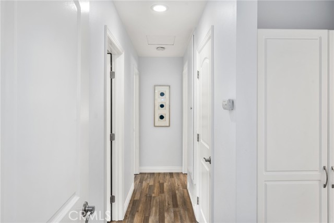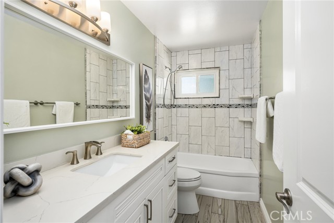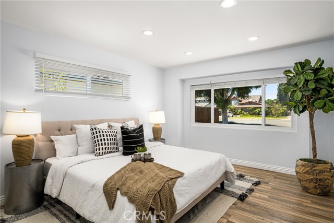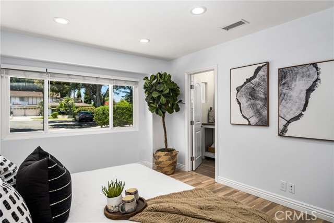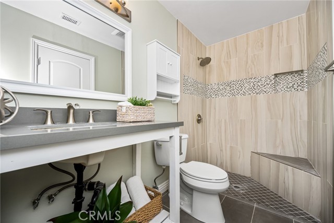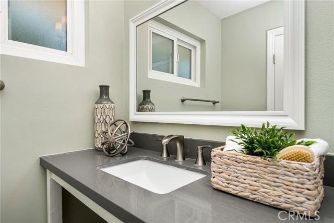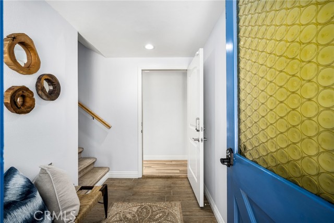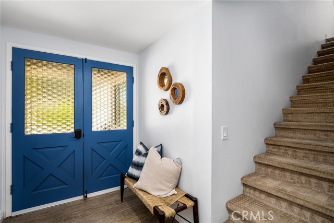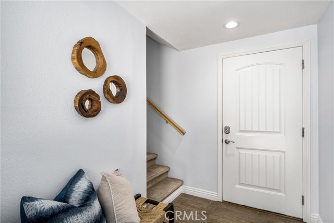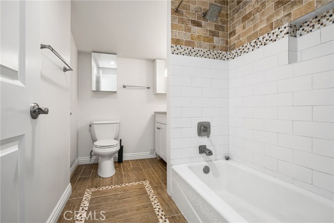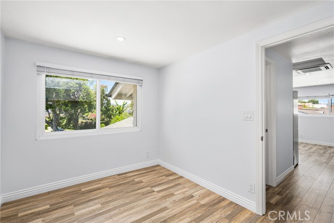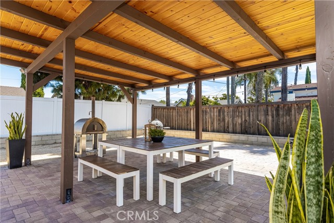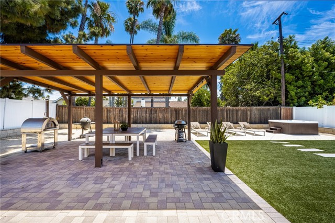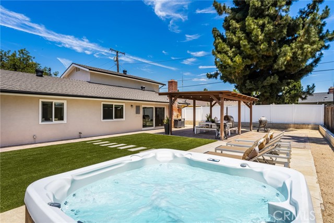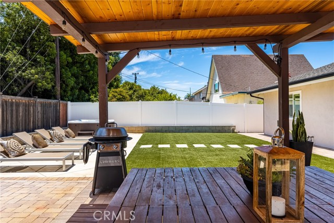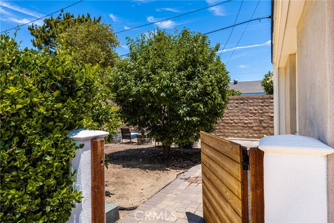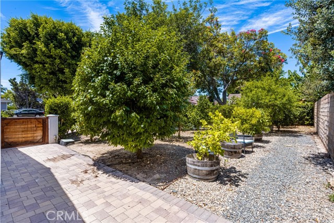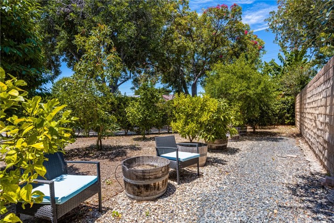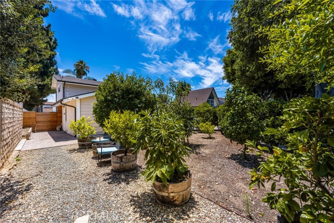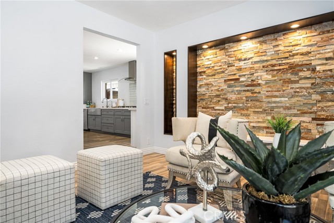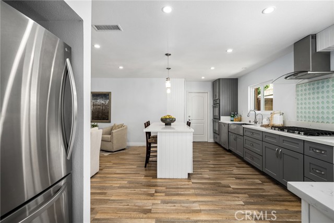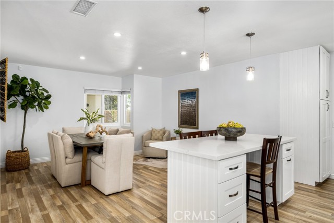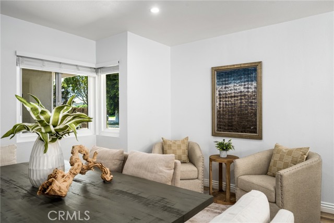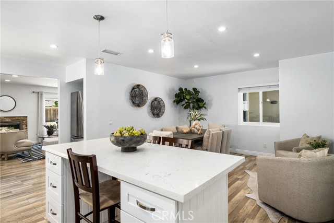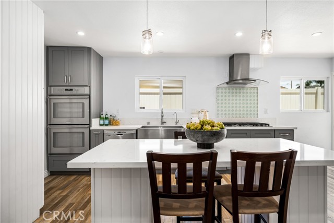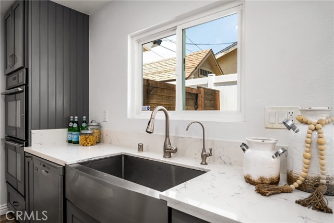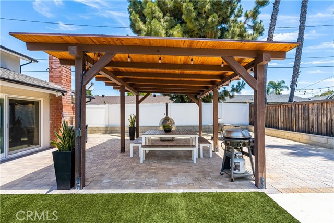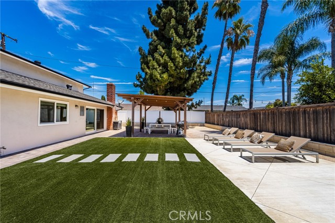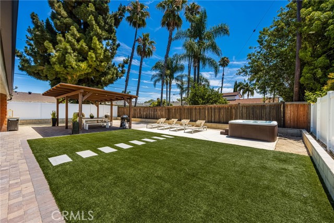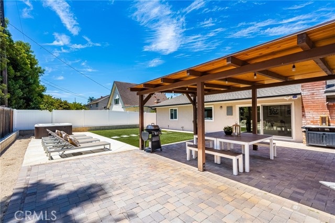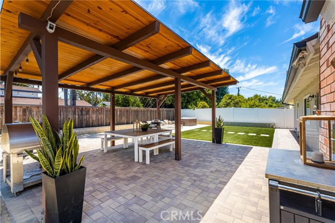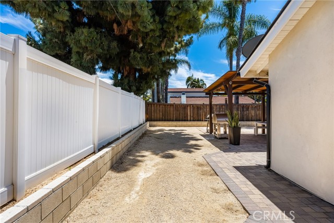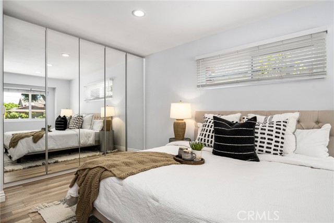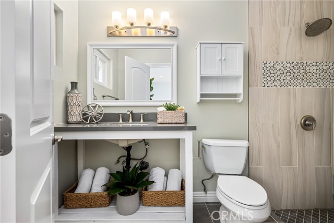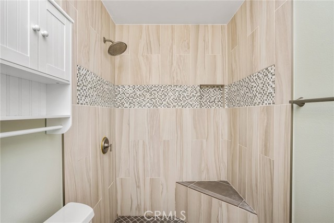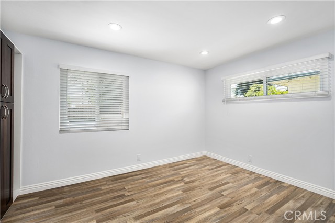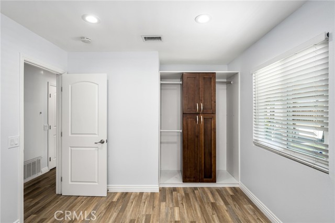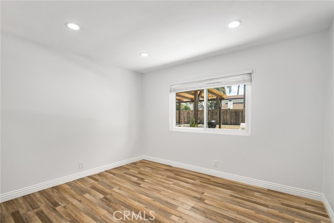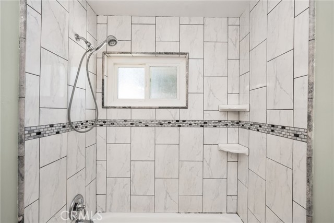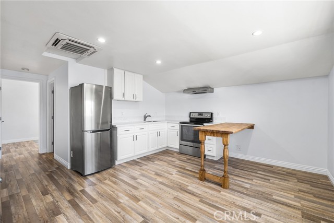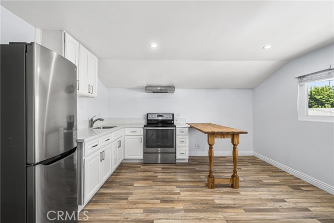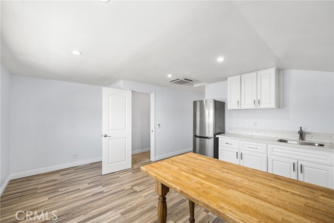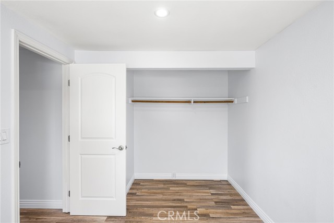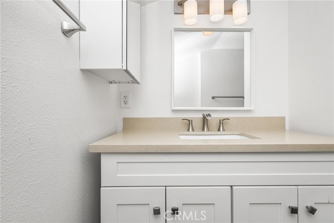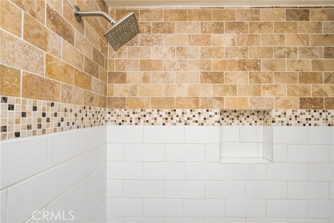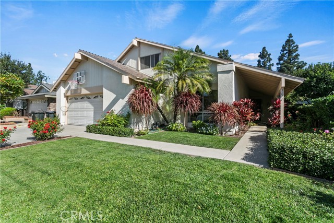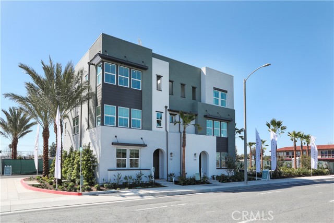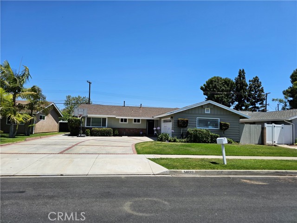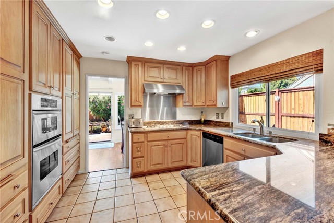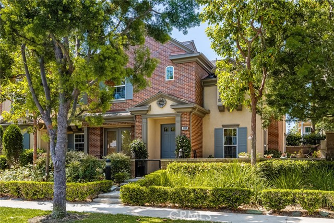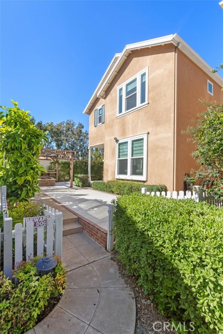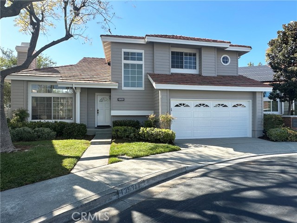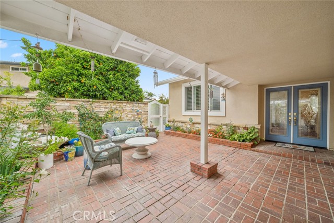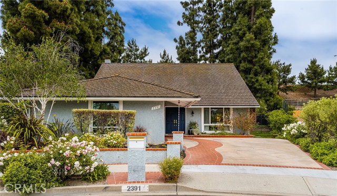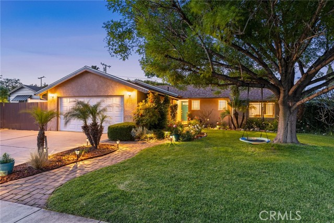13362 Epping Way
Tustin, CA 92780
Sold
Welcome to 13362 Epping Way in Tustin! This charming find is nestled at the end of a quiet cul-de-sac and offers a perfect blend of comfort, designer features, and convenience. This home lives like a single-story, with the second floor bedroom and bathroom. Step inside the main level and be greeted by a bright living room with lovely backyard views. The cozy fireplace and reclaimed wood accents add a touch of character to the space, and there's plenty of space to entertain. The remodeled kitchen boasts stainless steel appliances, stylish shaker-style cabinetry, and expansive quartz counters with a breakfast bar, perfect for casual meals and hosting guests. Adjacent to the kitchen, a flexible area serves as both a dining space and an entertainment hub. On the main floor, you'll find three generous bedrooms and two remodeled bathrooms. Recent upgrades include touch up painting, recessed lighting, wood flooring, updated switches, and stylish fixtures, which enhance the already impressive features of this home. Relax in the entertainer's backyard with a spacious loggia, above-ground spa, low-maintenance artificial grass yard and expansive patios. There's even a side yard with a variety of fruit trees and a cozy resting spot. Located in the heart of Tustin, this home offers easy access to shopping, dining, and entertainment. Top-rated schools and major freeways are also nearby, ensuring a convenient and comfortable lifestyle. Don't miss out on the chance to make this beautiful home yours today!
PROPERTY INFORMATION
| MLS # | PW23127692 | Lot Size | 8,572 Sq. Ft. |
| HOA Fees | $0/Monthly | Property Type | Single Family Residence |
| Price | $ 1,325,000
Price Per SqFt: $ 653 |
DOM | 730 Days |
| Address | 13362 Epping Way | Type | Residential |
| City | Tustin | Sq.Ft. | 2,028 Sq. Ft. |
| Postal Code | 92780 | Garage | 2 |
| County | Orange | Year Built | 1964 |
| Bed / Bath | 4 / 2 | Parking | 2 |
| Built In | 1964 | Status | Closed |
| Sold Date | 2023-09-11 |
INTERIOR FEATURES
| Has Laundry | Yes |
| Laundry Information | In Garage |
| Has Fireplace | Yes |
| Fireplace Information | Family Room |
| Has Appliances | Yes |
| Kitchen Appliances | Dishwasher, Double Oven, Disposal, Gas Range |
| Kitchen Information | Built-in Trash/Recycling, Kitchen Island, Quartz Counters, Remodeled Kitchen |
| Kitchen Area | In Kitchen |
| Has Heating | Yes |
| Heating Information | Central |
| Room Information | Guest/Maid's Quarters, Main Floor Bedroom, Main Floor Primary Bedroom |
| Has Cooling | Yes |
| Cooling Information | Central Air |
| InteriorFeatures Information | In-Law Floorplan, Recessed Lighting |
| EntryLocation | 1 |
| Entry Level | 1 |
| Has Spa | Yes |
| SpaDescription | Above Ground |
| Main Level Bedrooms | 3 |
| Main Level Bathrooms | 2 |
EXTERIOR FEATURES
| Has Pool | No |
| Pool | None |
| Has Patio | Yes |
| Patio | Covered |
WALKSCORE
MAP
MORTGAGE CALCULATOR
- Principal & Interest:
- Property Tax: $1,413
- Home Insurance:$119
- HOA Fees:$0
- Mortgage Insurance:
PRICE HISTORY
| Date | Event | Price |
| 07/21/2023 | Listed | $1,325,000 |

Topfind Realty
REALTOR®
(844)-333-8033
Questions? Contact today.
Interested in buying or selling a home similar to 13362 Epping Way?
Tustin Similar Properties
Listing provided courtesy of Dean O'Dell, Seven Gables Real Estate. Based on information from California Regional Multiple Listing Service, Inc. as of #Date#. This information is for your personal, non-commercial use and may not be used for any purpose other than to identify prospective properties you may be interested in purchasing. Display of MLS data is usually deemed reliable but is NOT guaranteed accurate by the MLS. Buyers are responsible for verifying the accuracy of all information and should investigate the data themselves or retain appropriate professionals. Information from sources other than the Listing Agent may have been included in the MLS data. Unless otherwise specified in writing, Broker/Agent has not and will not verify any information obtained from other sources. The Broker/Agent providing the information contained herein may or may not have been the Listing and/or Selling Agent.
