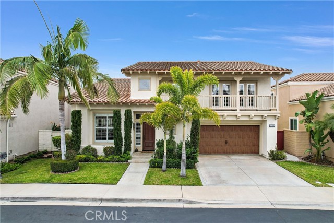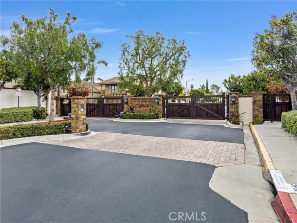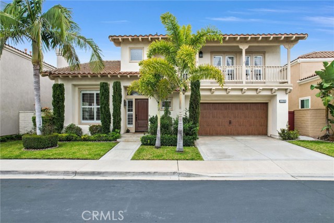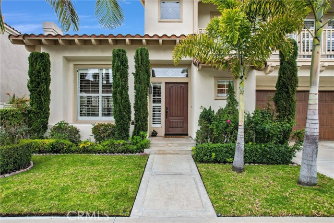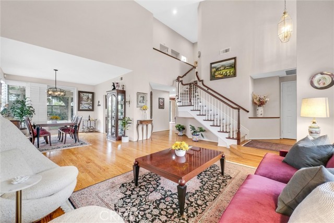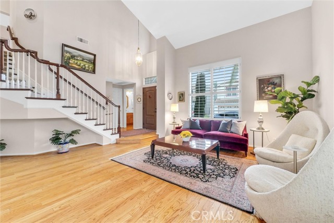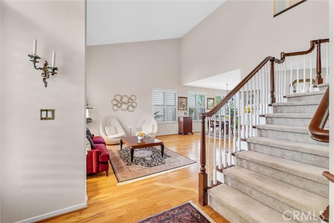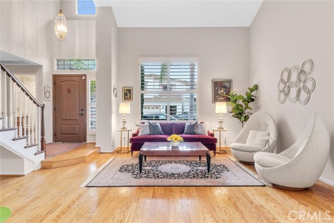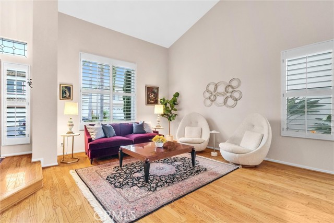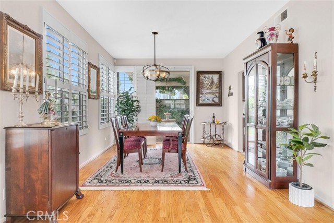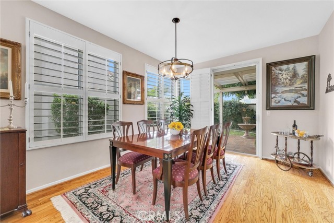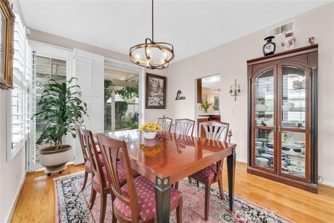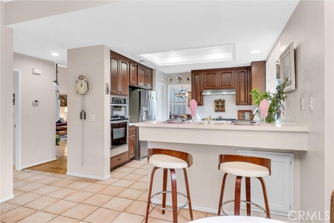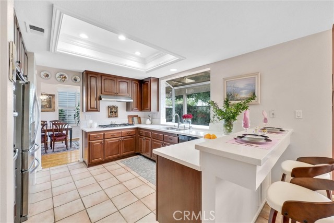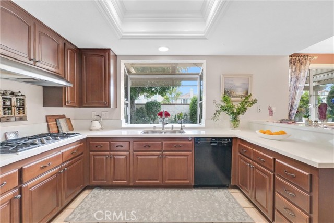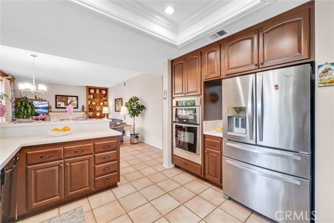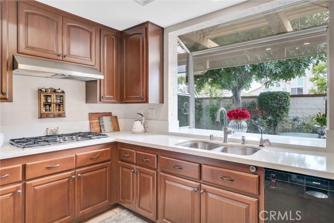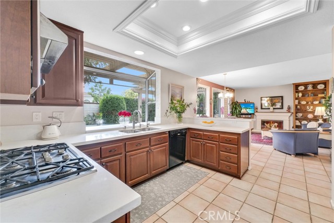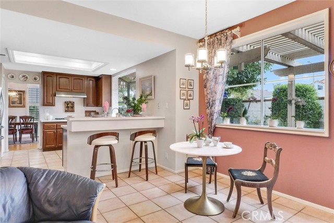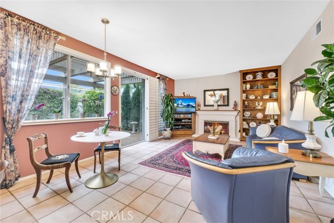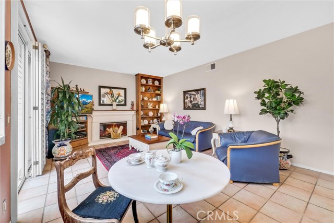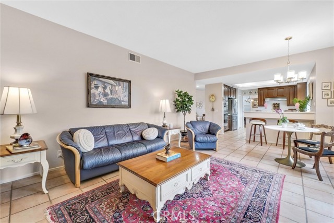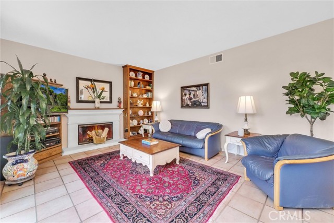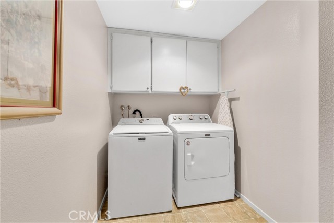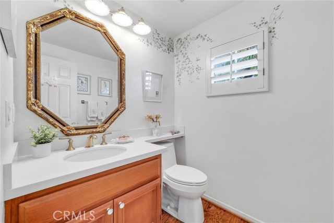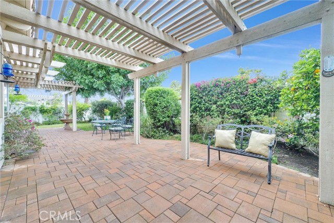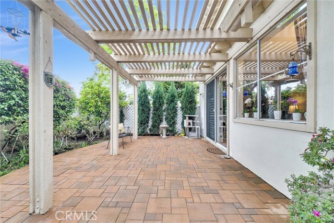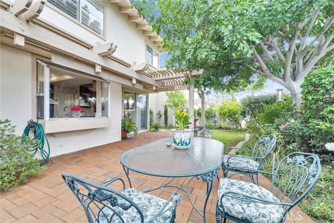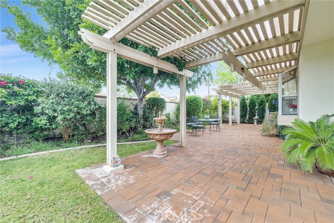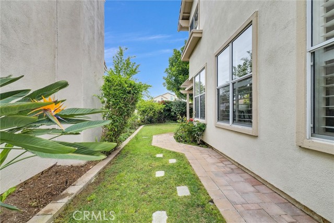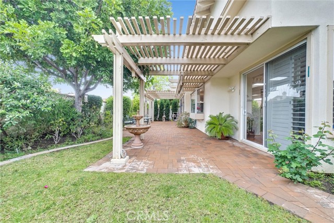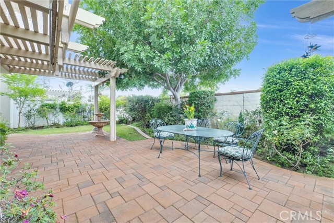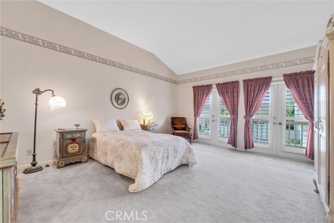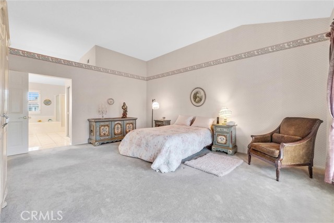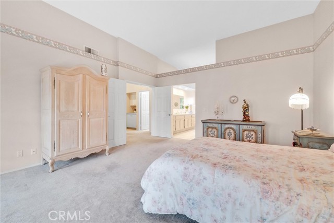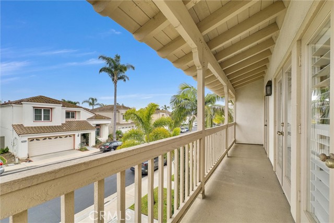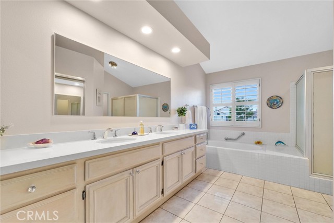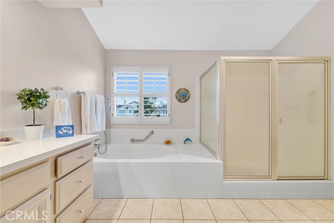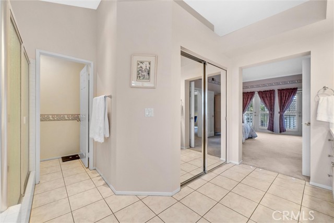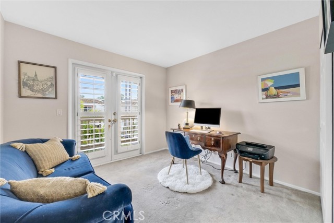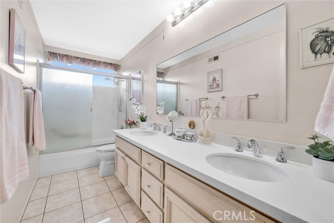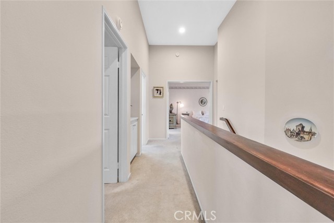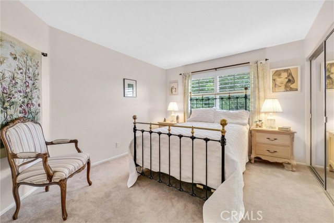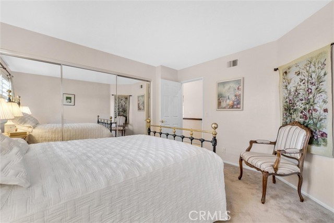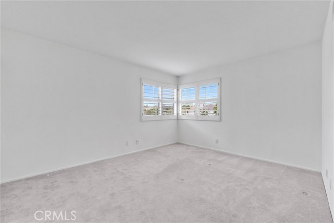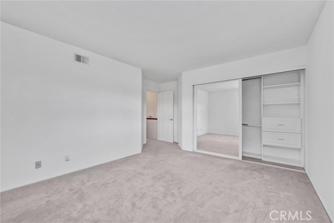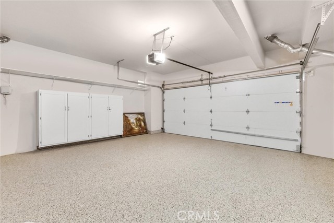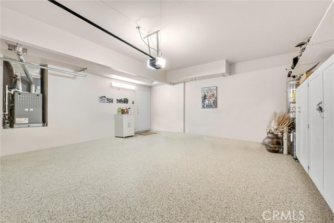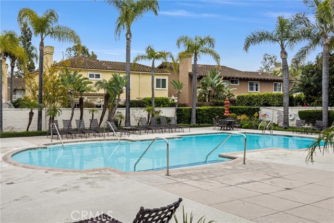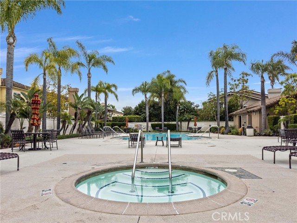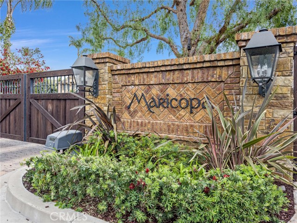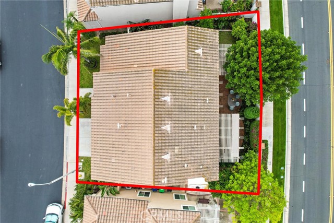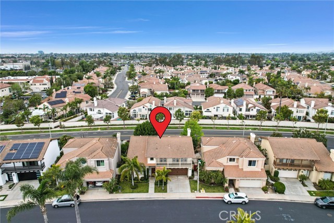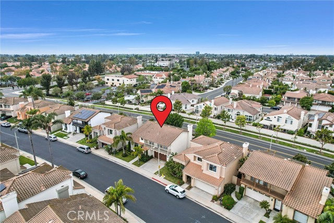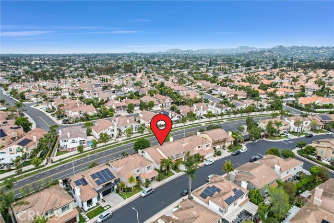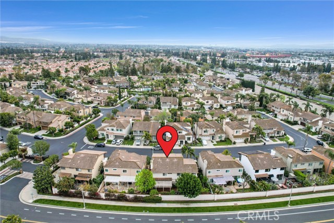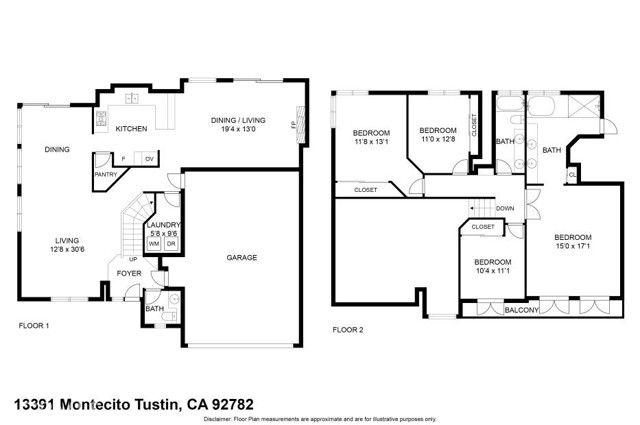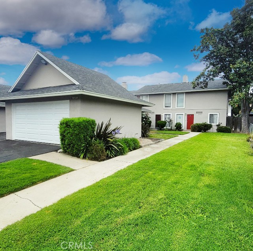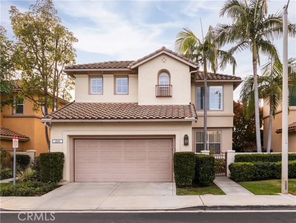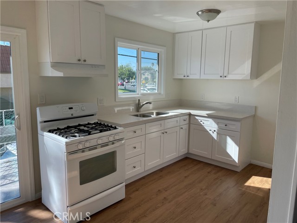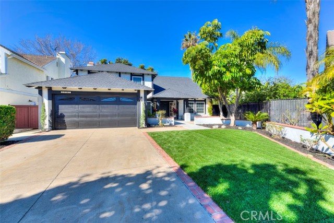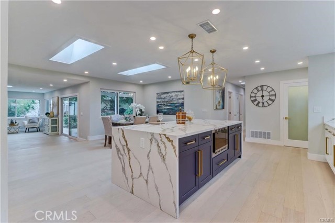13391 Montecito
Tustin, CA 92782
Sold
Welcome to 13391 Montecito, nestled within the coveted gated enclave of Maricopa in Tustin Ranch. This exquisite 4-bedroom, 2.5-bathroom residence spans 2,476 square feet, boasting cathedral ceilings and abundant natural light throughout. Upon entry, you're greeted by a spacious living room with soaring cathedral ceilings, ideal for both unwinding and hosting guests. A separate den offers versatile space, enhanced by a charming fireplace perfect for relaxing. The well-appointed kitchen showcases ample counter space, a gas range, and a walk-in pantry, catering to all culinary endeavors. Adjacent is the inviting dining room, ideal for family gatherings or elegant dinner parties. Ascend the staircase to discover the primary bedroom suite, featuring a large walk-in closet alongside a luxurious spa-like bathroom with a separate shower and soaking tub, as well as dual vanities. Three additional bedrooms offer ample proportions and share a full bathroom. Residents of Maricopa relish access to a community pool and spa, inviting relaxation under the Southern California sun. This single-family home enjoys an enviable location with no home behind, with The Market Place just a short drive away, offering an array of dining and shopping options. Nearby, the esteemed Tustin Ranch Golf Club beckons golf enthusiasts. Convenience is paramount, with easy access to the 5 freeway, John Wayne Airport, and acclaimed Tustin Unified Schools, including Tustin Ranch Elementary, Pioneer Middle School, and Beckman High School. Seize the opportunity to make this exceptional residence your own!
PROPERTY INFORMATION
| MLS # | OC24078797 | Lot Size | 4,350 Sq. Ft. |
| HOA Fees | $200/Monthly | Property Type | Single Family Residence |
| Price | $ 1,495,000
Price Per SqFt: $ 604 |
DOM | 571 Days |
| Address | 13391 Montecito | Type | Residential |
| City | Tustin | Sq.Ft. | 2,476 Sq. Ft. |
| Postal Code | 92782 | Garage | 2 |
| County | Orange | Year Built | 1990 |
| Bed / Bath | 4 / 2.5 | Parking | 4 |
| Built In | 1990 | Status | Closed |
| Sold Date | 2024-05-10 |
INTERIOR FEATURES
| Has Laundry | Yes |
| Laundry Information | Individual Room, Inside |
| Has Fireplace | Yes |
| Fireplace Information | Family Room, Gas, Great Room |
| Has Appliances | Yes |
| Kitchen Appliances | Dishwasher, Gas Range, Gas Water Heater, Water Heater |
| Kitchen Information | Quartz Counters, Remodeled Kitchen |
| Kitchen Area | Breakfast Counter / Bar, Breakfast Nook, Dining Ell, Family Kitchen, In Family Room, Dining Room, In Kitchen |
| Has Heating | Yes |
| Heating Information | Central |
| Room Information | All Bedrooms Up, Den, Family Room, Formal Entry, Foyer, Great Room, Kitchen, Laundry, Living Room, Primary Bathroom, Primary Bedroom, Primary Suite, Office, Walk-In Closet, Walk-In Pantry |
| Has Cooling | Yes |
| Cooling Information | Central Air |
| Flooring Information | Carpet, Tile |
| InteriorFeatures Information | Copper Plumbing Full, Copper Plumbing Partial, Quartz Counters, Recessed Lighting, Two Story Ceilings, Unfurnished |
| EntryLocation | 1 |
| Entry Level | 1 |
| Has Spa | Yes |
| SpaDescription | Association, Community |
| WindowFeatures | Double Pane Windows |
| SecuritySafety | Automatic Gate, Carbon Monoxide Detector(s), Card/Code Access, Gated Community, Smoke Detector(s) |
| Bathroom Information | Bathtub, Double sinks in bath(s), Double Sinks in Primary Bath, Soaking Tub |
| Main Level Bedrooms | 0 |
| Main Level Bathrooms | 1 |
EXTERIOR FEATURES
| ExteriorFeatures | Balcony |
| FoundationDetails | Slab |
| Roof | Concrete, Spanish Tile |
| Has Pool | No |
| Pool | Association, Community |
| Has Patio | Yes |
| Patio | Brick, Covered |
| Has Fence | Yes |
| Fencing | Block |
WALKSCORE
MAP
MORTGAGE CALCULATOR
- Principal & Interest:
- Property Tax: $1,595
- Home Insurance:$119
- HOA Fees:$200
- Mortgage Insurance:
PRICE HISTORY
| Date | Event | Price |
| 05/10/2024 | Sold | $1,645,000 |
| 05/08/2024 | Pending | $1,495,000 |
| 04/30/2024 | Active Under Contract | $1,495,000 |
| 04/23/2024 | Listed | $1,495,000 |

Topfind Realty
REALTOR®
(844)-333-8033
Questions? Contact today.
Interested in buying or selling a home similar to 13391 Montecito?
Listing provided courtesy of Christopher Phipps, 1 Percent Lists SoCal. Based on information from California Regional Multiple Listing Service, Inc. as of #Date#. This information is for your personal, non-commercial use and may not be used for any purpose other than to identify prospective properties you may be interested in purchasing. Display of MLS data is usually deemed reliable but is NOT guaranteed accurate by the MLS. Buyers are responsible for verifying the accuracy of all information and should investigate the data themselves or retain appropriate professionals. Information from sources other than the Listing Agent may have been included in the MLS data. Unless otherwise specified in writing, Broker/Agent has not and will not verify any information obtained from other sources. The Broker/Agent providing the information contained herein may or may not have been the Listing and/or Selling Agent.
