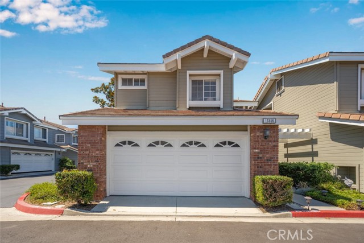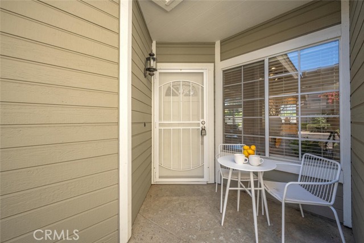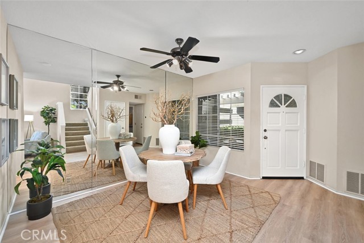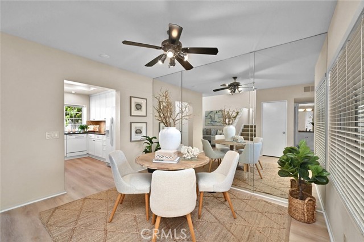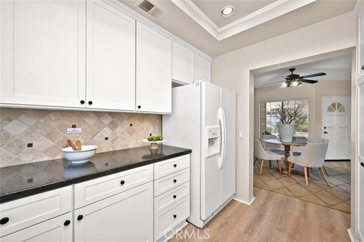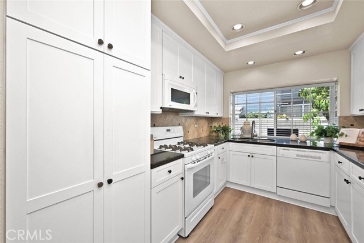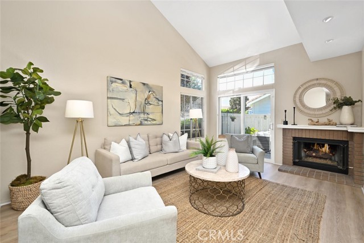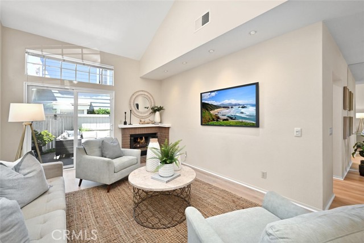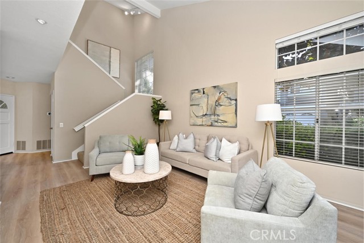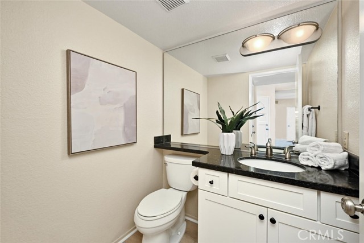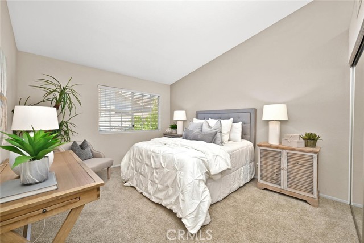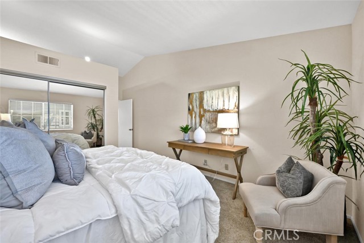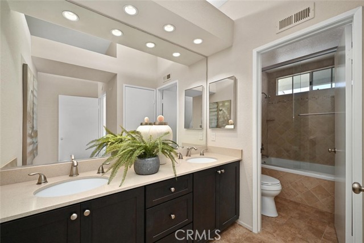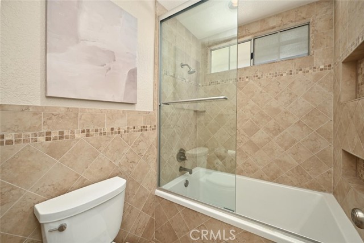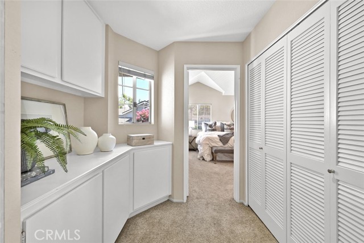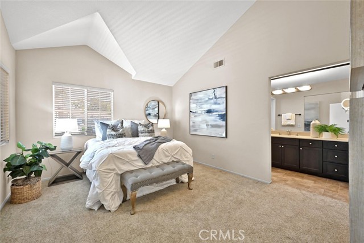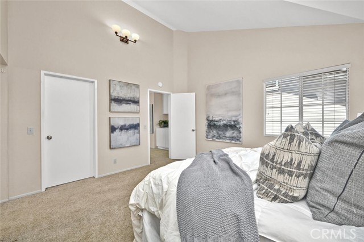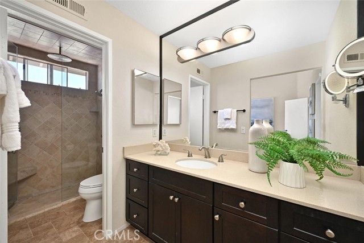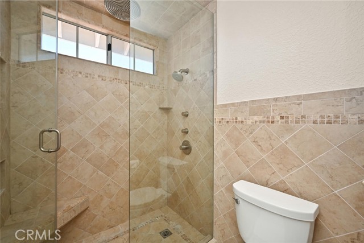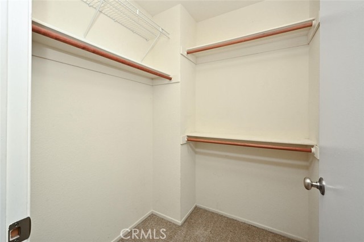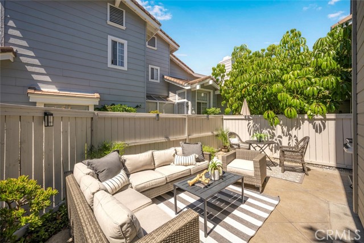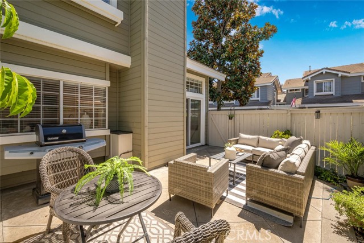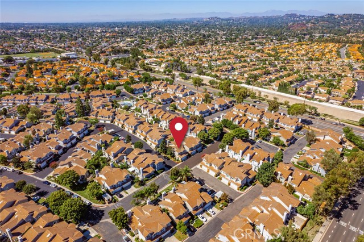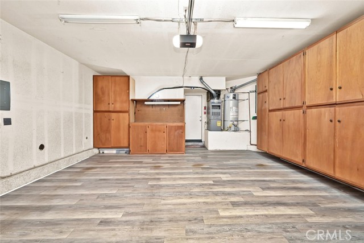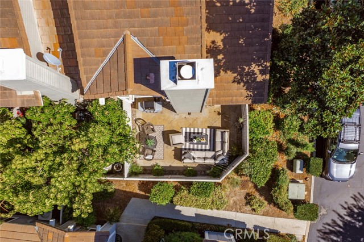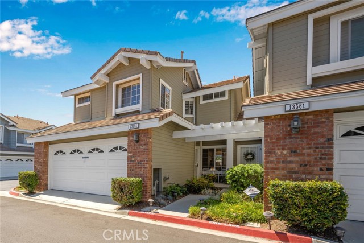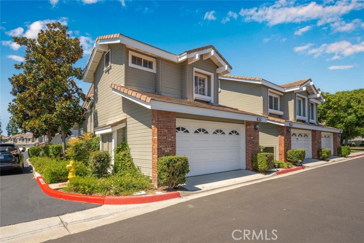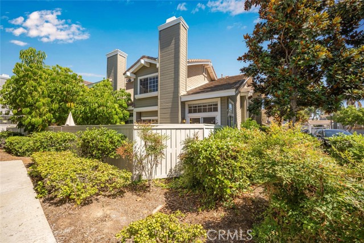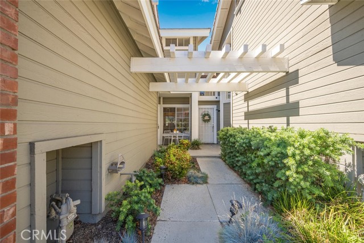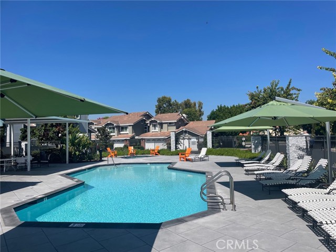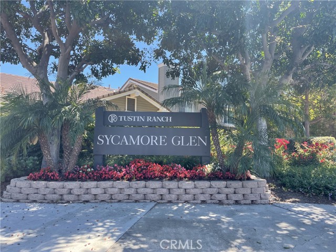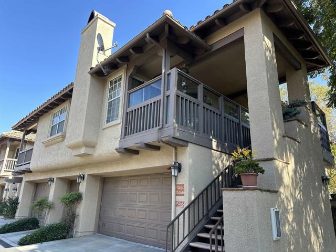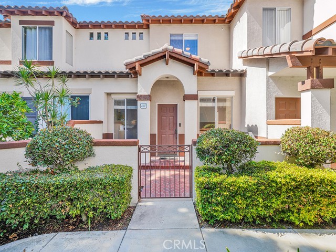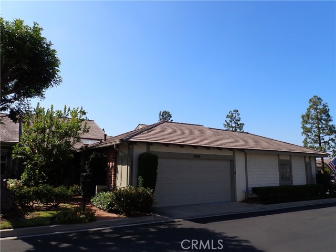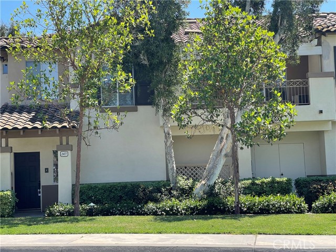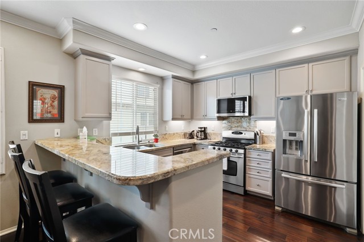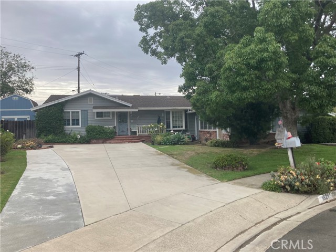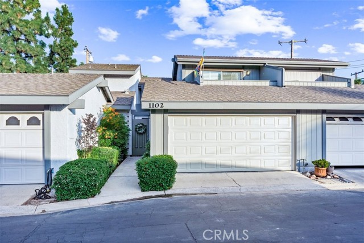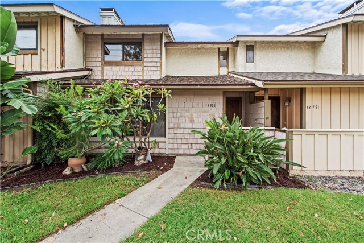13566 Banyon Rd. #106
Tustin, CA 92782
Sold
Welcome Home to Tranquil Living in the Heart of Tustin! Step into your new abode, a charming dual-master bedroom, 2.5 bathroom condo, and discover the perfect fusion of comfort, convenience, and contemporary elegance. Located within the serene confines of the Sycamore Glen community, this property is an inviting prospect for first-time buyers, couples, and those yearning for a low-maintenance lifestyle. This home is an embodiment of move-in readiness. As you enter, the allure of new luxury vinyl flooring throughout the downstairs area embraces you, setting the tone for a modern living experience. The vaulted ceilings and a cozy fireplace create an inviting atmosphere, making it the ideal space for relaxation. The updated kitchen and baths reflect a tasteful commitment to modern aesthetics. Ample recessed lighting and an abundance of natural sunlight infuse the interior with warmth and vibrancy. The convenience of upstairs laundry adds an extra layer of practicality. This end unit gem boasts a spacious patio, providing an inviting space for outdoor gatherings or simply basking in the sunshine. With direct access to the garage, you'll appreciate the extra storage space and the sheer convenience it offers. As a bonus, you're just a stone's throw away from the sparkling community pools and spas - perfect for unwinding after a long day. Nearby, a local park offers a serene escape from the hustle and bustle of everyday life. Don't miss out on this exceptional chance to call this beautiful condo your home!
PROPERTY INFORMATION
| MLS # | PW23166847 | Lot Size | N/A |
| HOA Fees | $299/Monthly | Property Type | Townhouse |
| Price | $ 799,000
Price Per SqFt: $ 629 |
DOM | 800 Days |
| Address | 13566 Banyon Rd. #106 | Type | Residential |
| City | Tustin | Sq.Ft. | 1,271 Sq. Ft. |
| Postal Code | 92782 | Garage | 2 |
| County | Orange | Year Built | 1987 |
| Bed / Bath | 2 / 2.5 | Parking | 2 |
| Built In | 1987 | Status | Closed |
| Sold Date | 2023-09-28 |
INTERIOR FEATURES
| Has Laundry | Yes |
| Laundry Information | In Closet, Inside |
| Has Fireplace | Yes |
| Fireplace Information | Living Room |
| Has Appliances | Yes |
| Kitchen Appliances | Dishwasher, Disposal, Gas Oven, Gas Range, Microwave |
| Kitchen Area | Dining Room |
| Has Heating | Yes |
| Heating Information | Central, Fireplace(s), Natural Gas |
| Room Information | All Bedrooms Up, Two Primaries |
| Has Cooling | Yes |
| Cooling Information | Central Air |
| Flooring Information | Carpet, Vinyl |
| InteriorFeatures Information | Ceiling Fan(s), Granite Counters, High Ceilings, Recessed Lighting |
| EntryLocation | 1 |
| Entry Level | 1 |
| Has Spa | Yes |
| SpaDescription | Association |
| Main Level Bedrooms | 0 |
| Main Level Bathrooms | 1 |
EXTERIOR FEATURES
| Has Pool | No |
| Pool | Association |
| Has Patio | Yes |
| Patio | Patio |
WALKSCORE
MAP
MORTGAGE CALCULATOR
- Principal & Interest:
- Property Tax: $852
- Home Insurance:$119
- HOA Fees:$299
- Mortgage Insurance:
PRICE HISTORY
| Date | Event | Price |
| 09/28/2023 | Sold | $875,000 |
| 09/07/2023 | Sold | $799,000 |

Topfind Realty
REALTOR®
(844)-333-8033
Questions? Contact today.
Interested in buying or selling a home similar to 13566 Banyon Rd. #106?
Listing provided courtesy of Angela Santo, ReMax Tiffany Real Estate. Based on information from California Regional Multiple Listing Service, Inc. as of #Date#. This information is for your personal, non-commercial use and may not be used for any purpose other than to identify prospective properties you may be interested in purchasing. Display of MLS data is usually deemed reliable but is NOT guaranteed accurate by the MLS. Buyers are responsible for verifying the accuracy of all information and should investigate the data themselves or retain appropriate professionals. Information from sources other than the Listing Agent may have been included in the MLS data. Unless otherwise specified in writing, Broker/Agent has not and will not verify any information obtained from other sources. The Broker/Agent providing the information contained herein may or may not have been the Listing and/or Selling Agent.
