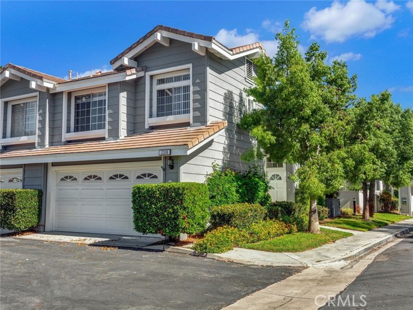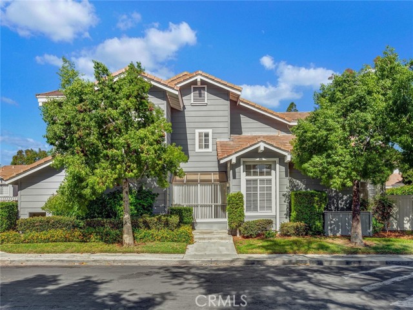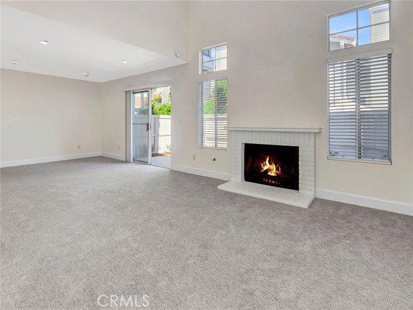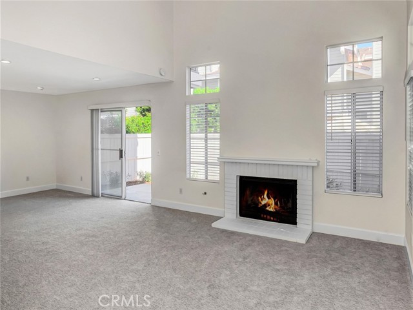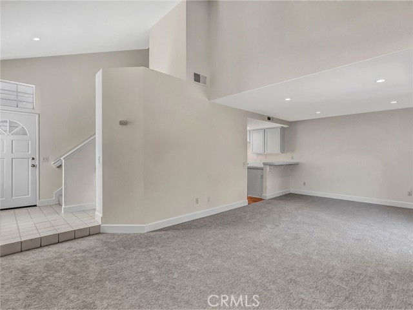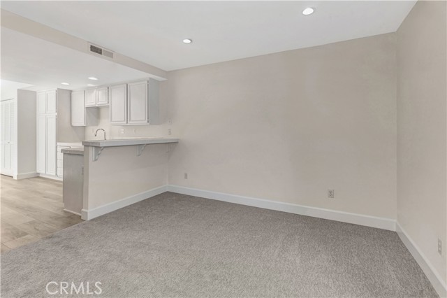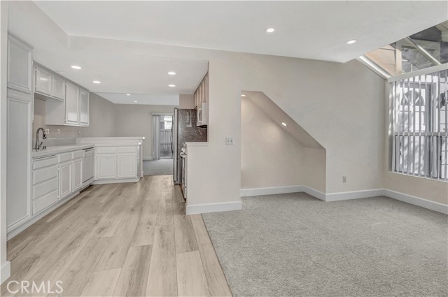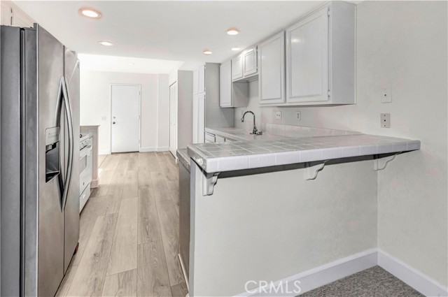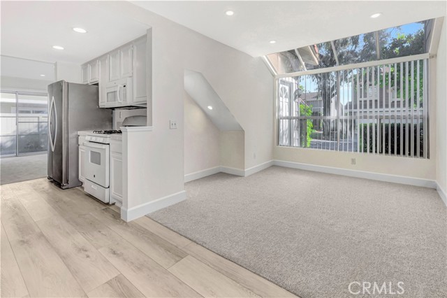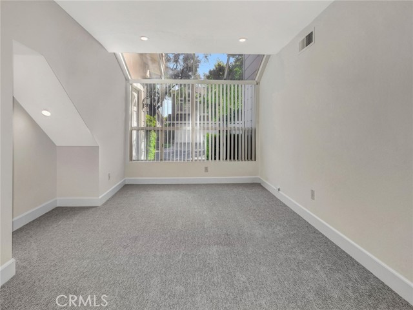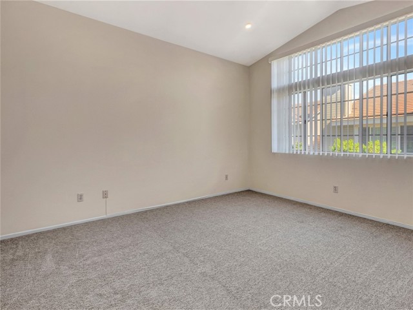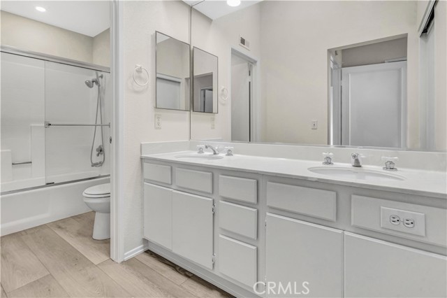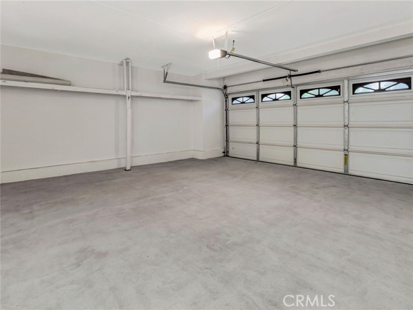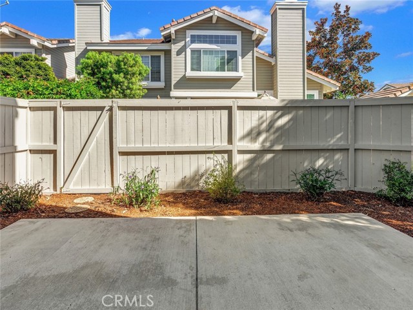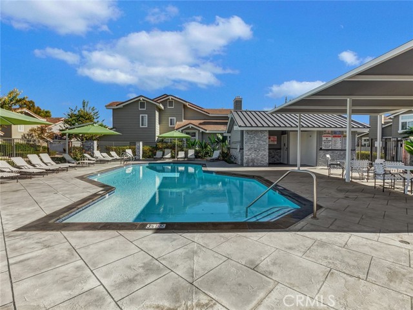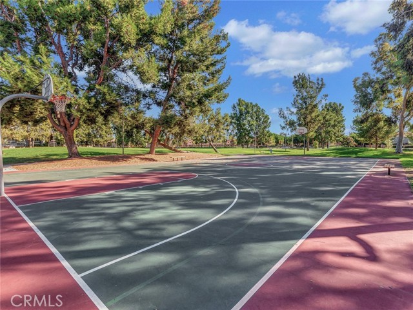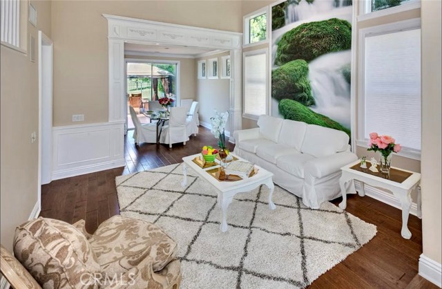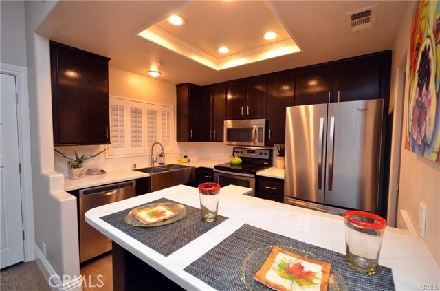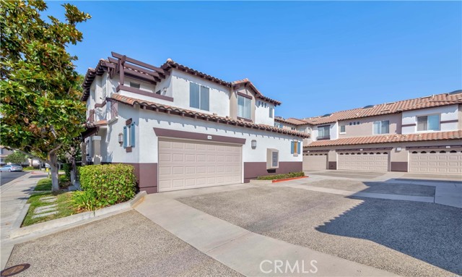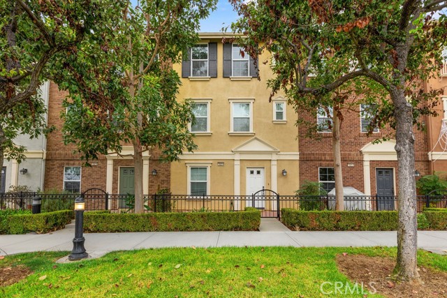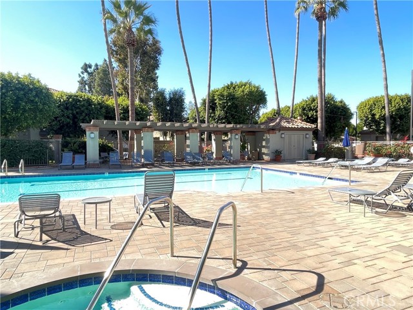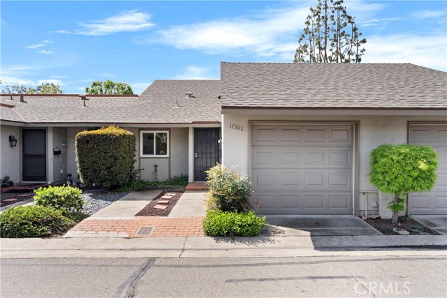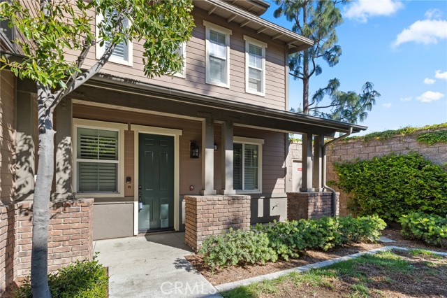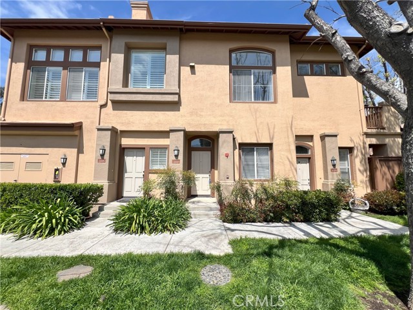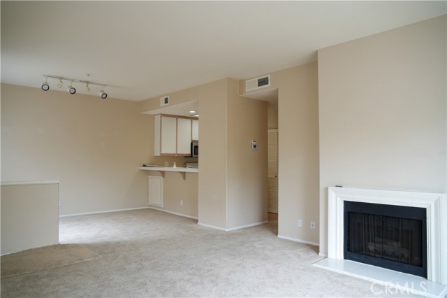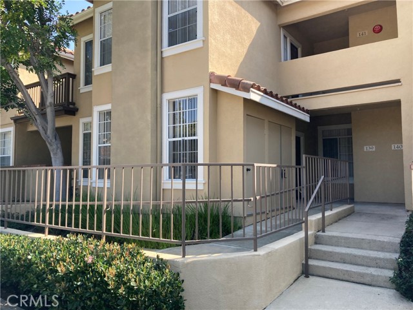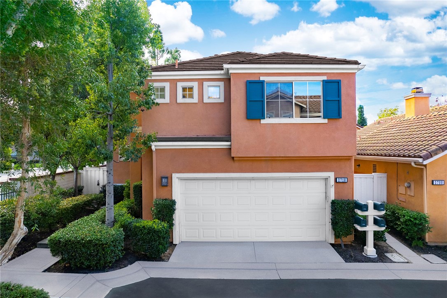13596 Sweetshade
Tustin, CA 92782
$3,975
Price
Price
3
Bed
Bed
2.5
Bath
Bath
1,610 Sq. Ft.
$2 / Sq. Ft.
$2 / Sq. Ft.
Sold
13596 Sweetshade
Tustin, CA 92782
Sold
$3,975
Price
Price
3
Bed
Bed
2.5
Bath
Bath
1,610
Sq. Ft.
Sq. Ft.
REFURBISHED HOME! Color carpet is creamy beige, light beige floors - actual finishes are lighter than photos - New flooring, luxury vinyl plank bathrooms and kitchen, new carpet throughout, new recessed LED lighting, freshly painted, new window coverings, new baseboards, fixtures, newer stove...this is a great 3 bedroom, 2 and one-half bathrooms condo with attached, direct access 2-car garage! Does not back to any busy street, quiet interior location of subdivision. Very spacious home - living room, dining room, family room, cozy fireplace, beautiful fresh clean kitchen, inside laundry closet for your side-by-side washer and dryer (hook ups for gas dryer). Second floor large storage linen closet, master bedroom 2 closets - one is walk-in with plenty of storage and the other is sliding doors. Dual sinks in master with privacy door for commode and tub with shower over tub. Hall bathroom features single sink and shower over tub with window. Professionally cleaned including windows washed - very spiffy and ready for new occupants! End unit so has lots of windows - this is a bright and cheerful home - back patio redone with easy-care drip system, large patio for dining or early morning coffee or late evening relaxing! Home is located at Tustin Ranch Road and Bryan - so easy access to toll roads, 5 freeway, easy to get to 405 freeway, all the shopping you want at Tustin and Irvine Marketplace - great restaurants, groceries, Target, wonderful schools - sports fields, trails - this is a terrific location as well!
PROPERTY INFORMATION
| MLS # | PW22213606 | Lot Size | N/A |
| HOA Fees | $0/Monthly | Property Type | Condominium |
| Price | $ 3,975
Price Per SqFt: $ 2 |
DOM | 1028 Days |
| Address | 13596 Sweetshade | Type | Residential Lease |
| City | Tustin | Sq.Ft. | 1,610 Sq. Ft. |
| Postal Code | 92782 | Garage | 2 |
| County | Orange | Year Built | 1989 |
| Bed / Bath | 3 / 2.5 | Parking | 2 |
| Built In | 1989 | Status | Closed |
| Rented Date | 2023-01-04 |
INTERIOR FEATURES
| Has Laundry | Yes |
| Laundry Information | Gas Dryer Hookup, In Closet, In Kitchen, Inside, Washer Hookup |
| Has Fireplace | Yes |
| Fireplace Information | Living Room |
| Has Appliances | Yes |
| Kitchen Appliances | Dishwasher, Gas Oven, Gas Range, Microwave, Refrigerator |
| Kitchen Information | Kitchen Open to Family Room, Tile Counters |
| Kitchen Area | Dining Room |
| Has Heating | Yes |
| Heating Information | Central |
| Room Information | All Bedrooms Up, Formal Entry, Kitchen, Laundry, Living Room, Master Bathroom, Master Bedroom, Master Suite, Separate Family Room, Walk-In Closet |
| Has Cooling | Yes |
| Cooling Information | Central Air |
| Flooring Information | Carpet, Tile, Vinyl |
| InteriorFeatures Information | High Ceilings, Open Floorplan, Pantry, Tile Counters |
| DoorFeatures | Sliding Doors |
| EntryLocation | 1 |
| Entry Level | 1 |
| Has Spa | Yes |
| SpaDescription | Association, Community |
| WindowFeatures | Blinds, Screens |
| SecuritySafety | Carbon Monoxide Detector(s), Smoke Detector(s) |
| Bathroom Information | Bathtub, Low Flow Shower, Low Flow Toilet(s), Shower in Tub, Double Sinks In Master Bath, Dual shower heads (or Multiple), Exhaust fan(s), Linen Closet/Storage, Vanity area |
| Main Level Bedrooms | 0 |
| Main Level Bathrooms | 1 |
EXTERIOR FEATURES
| FoundationDetails | Slab |
| Has Pool | No |
| Pool | Association, Community |
| Has Patio | Yes |
| Patio | Concrete, Patio Open |
| Has Fence | Yes |
| Fencing | Excellent Condition, Privacy, Vinyl |
| Has Sprinklers | Yes |
WALKSCORE
MAP
PRICE HISTORY
| Date | Event | Price |
| 01/04/2023 | Sold | $3,975 |
| 11/20/2022 | Pending | $3,975 |
| 11/09/2022 | Listed | $3,975 |

Topfind Realty
REALTOR®
(844)-333-8033
Questions? Contact today.
Interested in buying or selling a home similar to 13596 Sweetshade?
Tustin Similar Properties
Listing provided courtesy of Jaci Woods, Seven Gables Real Estate. Based on information from California Regional Multiple Listing Service, Inc. as of #Date#. This information is for your personal, non-commercial use and may not be used for any purpose other than to identify prospective properties you may be interested in purchasing. Display of MLS data is usually deemed reliable but is NOT guaranteed accurate by the MLS. Buyers are responsible for verifying the accuracy of all information and should investigate the data themselves or retain appropriate professionals. Information from sources other than the Listing Agent may have been included in the MLS data. Unless otherwise specified in writing, Broker/Agent has not and will not verify any information obtained from other sources. The Broker/Agent providing the information contained herein may or may not have been the Listing and/or Selling Agent.
