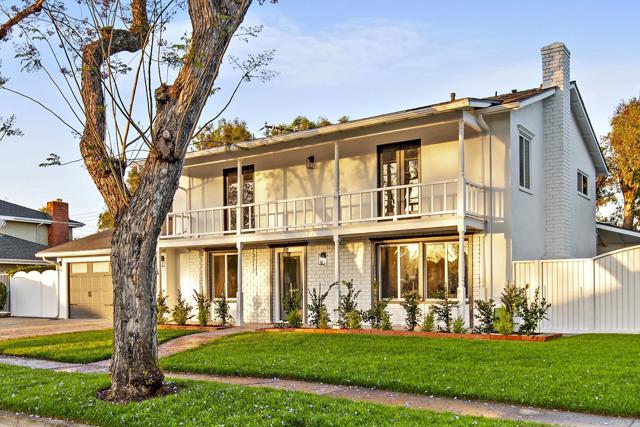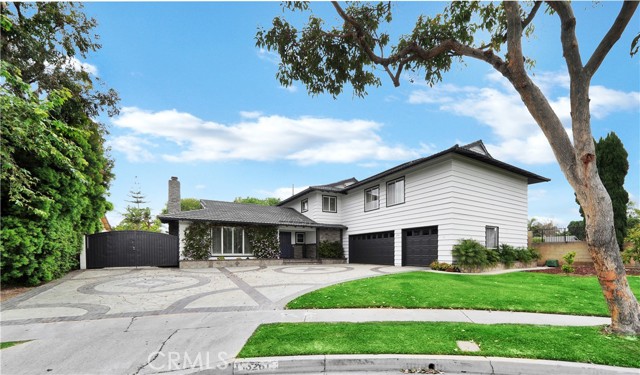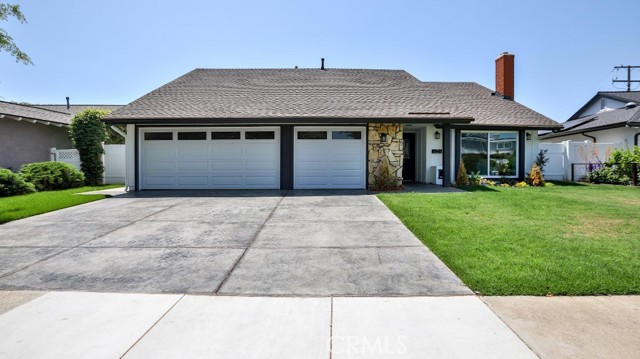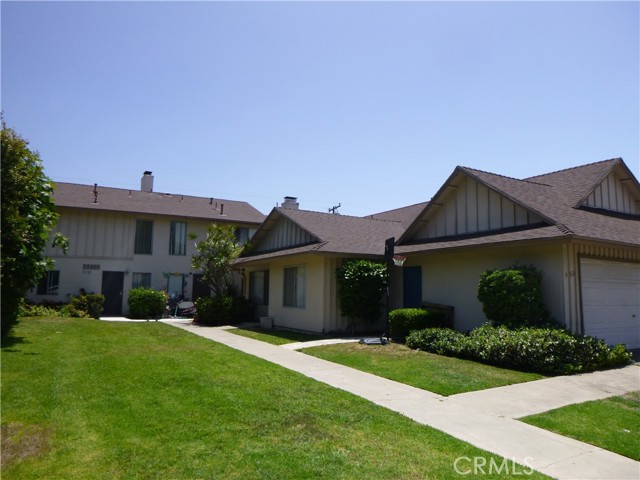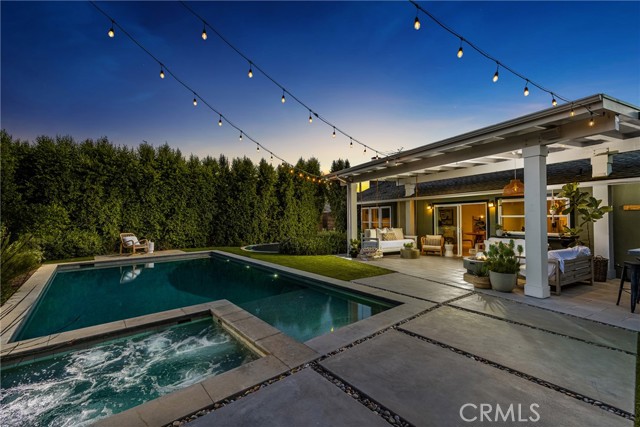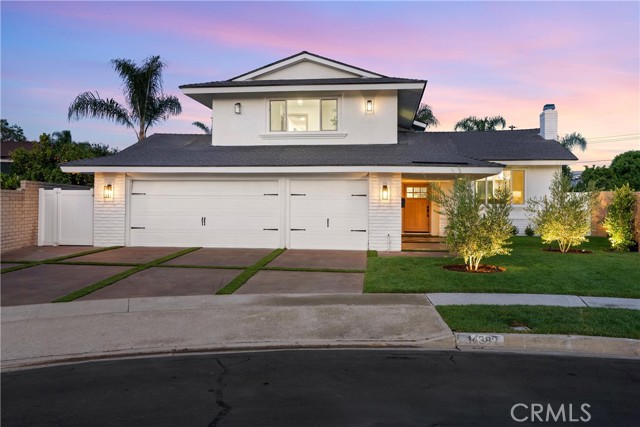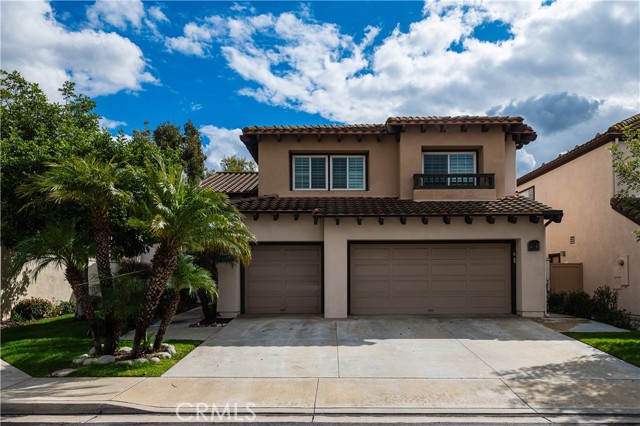13712 Loretta Dr
Tustin, CA 92780
Sold
Beautifully remodeled colonial style home located in the Tustin Unified School District. A picturesque home with a winding brick pathway that takes you to the front porch. When you step through your front door into the foyer you are greeted with a living room perfect for spending time with family by the fire. Directly off of your formal living room is a formal dining room perfect to continue hosting guests for dinner parties because it is connected seamlessly to a hosts dream kitchen. The large island takes center stage featuring oak shaker cabinets and is surrounded by classic white shaker cabinets all topped with sleek quartz countertops. The new stove is perfectly accented with pearly backsplash and oak floating shelves. This kitchen is the perfect landing area for the family to start and end their days. The media room just off to the other side of the kitchen features shiplapped walls and wood planked ceilings creating an inviting atmosphere to hang out and relax. The primary bedroom upstairs offers a tranquil oasis with it's own private patio and brand new designer finished bathroom finished off with sleek chrome details. The backyard is where the fun continues; with a covered patio perfect for respite from the sun and your large open grass area perfect for hosting summer soirees. This 2 story home features 4 bedrooms and 3 bathrooms. Modern luxury vinyl plank floors create a cohesiveness throughout the home. Seamlessly flowing from when you first step through the door.
PROPERTY INFORMATION
| MLS # | PTP2403904 | Lot Size | 9,583 Sq. Ft. |
| HOA Fees | $0/Monthly | Property Type | Single Family Residence |
| Price | $ 1,775,000
Price Per SqFt: $ 619 |
DOM | 354 Days |
| Address | 13712 Loretta Dr | Type | Residential |
| City | Tustin | Sq.Ft. | 2,867 Sq. Ft. |
| Postal Code | 92780 | Garage | 2 |
| County | Orange | Year Built | 1962 |
| Bed / Bath | 5 / 3 | Parking | 4 |
| Built In | 1962 | Status | Closed |
| Sold Date | 2024-10-04 |
INTERIOR FEATURES
| Has Laundry | Yes |
| Laundry Information | Individual Room |
| Has Fireplace | Yes |
| Fireplace Information | Gas Starter, Living Room |
| Has Appliances | Yes |
| Kitchen Appliances | Dishwasher, Gas Oven, Gas Range, Microwave |
| Kitchen Information | Kitchen Island, Remodeled Kitchen |
| Has Heating | Yes |
| Heating Information | Forced Air |
| Room Information | Family Room, Foyer, Kitchen, Living Room, Walk-In Closet |
| Has Cooling | Yes |
| Cooling Information | Central Air |
| InteriorFeatures Information | Balcony, Recessed Lighting |
| EntryLocation | Front |
| Entry Level | 1 |
| Has Spa | No |
| Bathroom Information | Double sinks in bath(s), Double Sinks in Primary Bath, Remodeled |
| Main Level Bedrooms | 1 |
| Main Level Bathrooms | 1 |
EXTERIOR FEATURES
| Has Pool | No |
| Pool | None |
| Has Fence | No |
| Has Sprinklers | No |
WALKSCORE
MAP
MORTGAGE CALCULATOR
- Principal & Interest:
- Property Tax: $1,893
- Home Insurance:$119
- HOA Fees:$0
- Mortgage Insurance:
PRICE HISTORY
| Date | Event | Price |
| 10/06/2024 | Closed | $1,676,000 |
| 09/16/2024 | Pending | $1,775,000 |
| 09/16/2024 | Active | $1,775,000 |
| 07/02/2024 | Closed | $1,775,000 |
| 07/01/2024 | Listed | $1,899,000 |

Topfind Realty
REALTOR®
(844)-333-8033
Questions? Contact today.
Interested in buying or selling a home similar to 13712 Loretta Dr?
Listing provided courtesy of Ever Eternity, Pacific Sotheby's Int'l Realty. Based on information from California Regional Multiple Listing Service, Inc. as of #Date#. This information is for your personal, non-commercial use and may not be used for any purpose other than to identify prospective properties you may be interested in purchasing. Display of MLS data is usually deemed reliable but is NOT guaranteed accurate by the MLS. Buyers are responsible for verifying the accuracy of all information and should investigate the data themselves or retain appropriate professionals. Information from sources other than the Listing Agent may have been included in the MLS data. Unless otherwise specified in writing, Broker/Agent has not and will not verify any information obtained from other sources. The Broker/Agent providing the information contained herein may or may not have been the Listing and/or Selling Agent.
