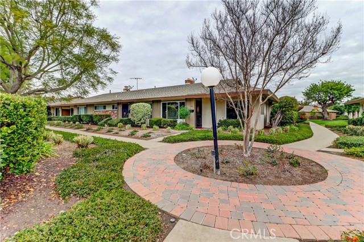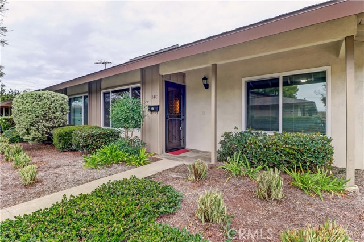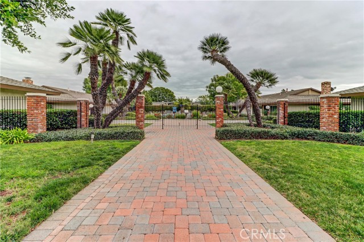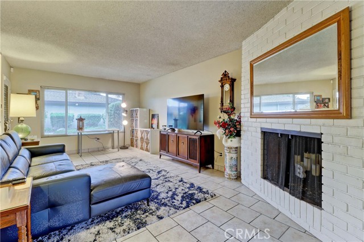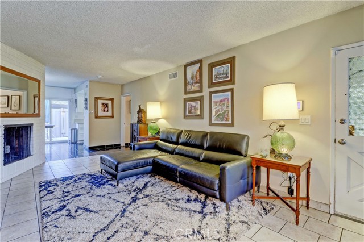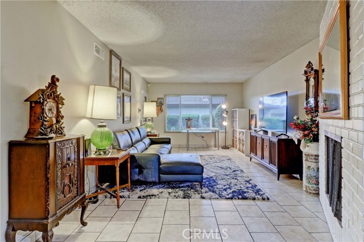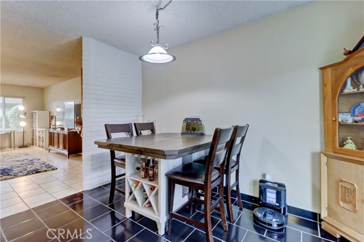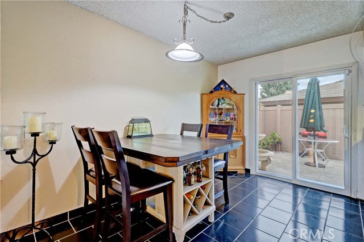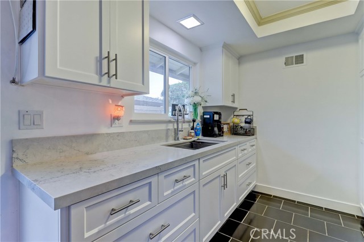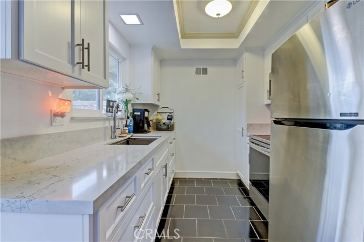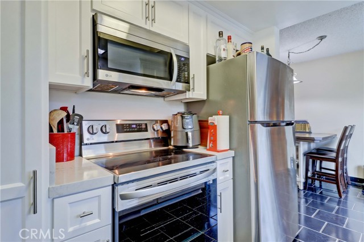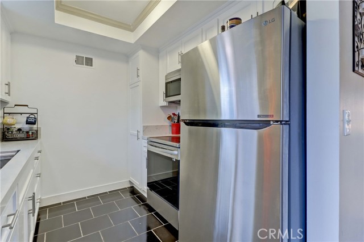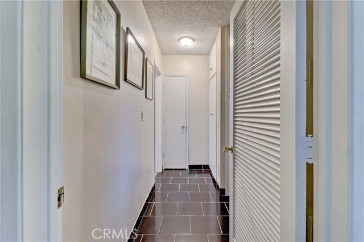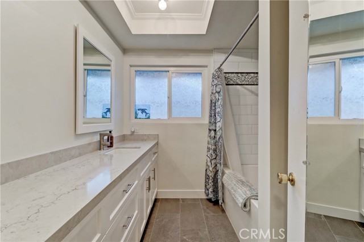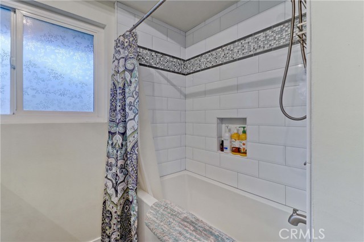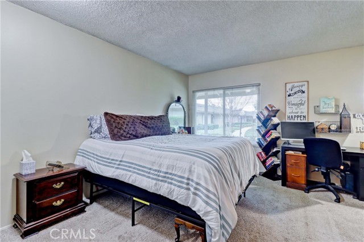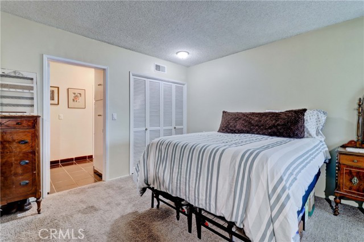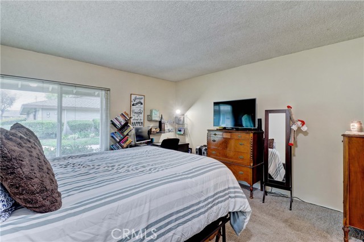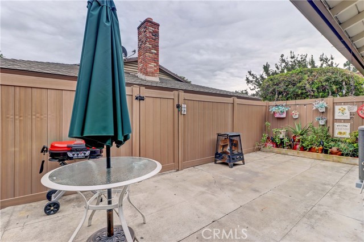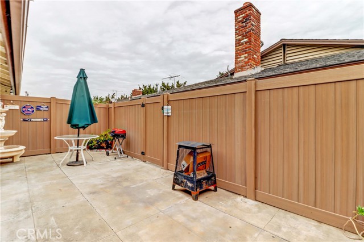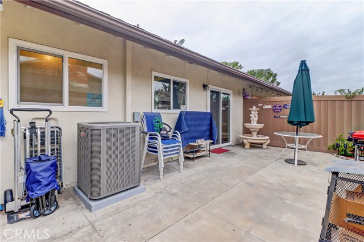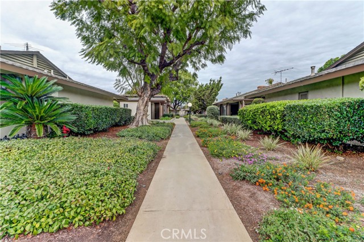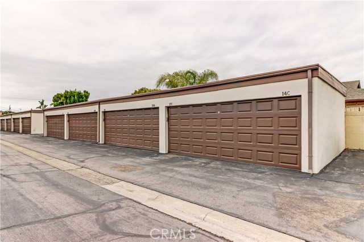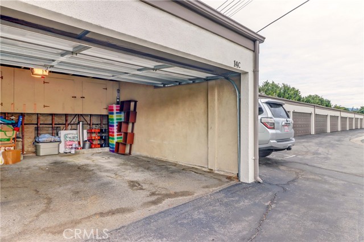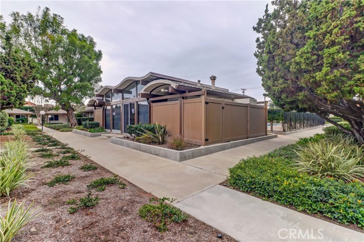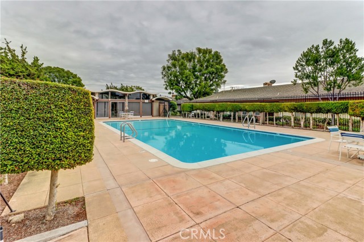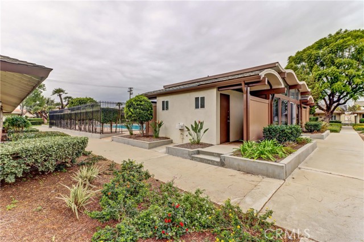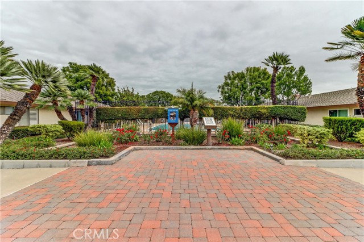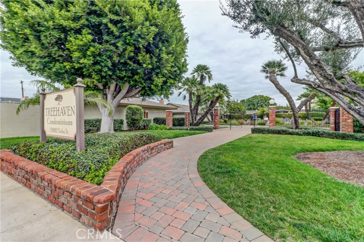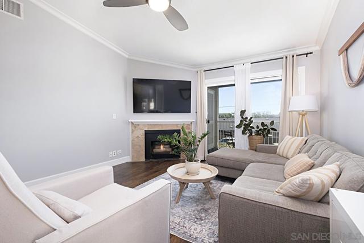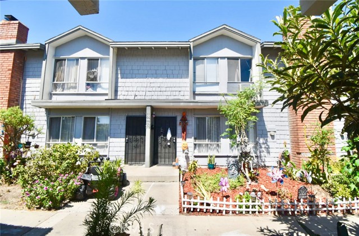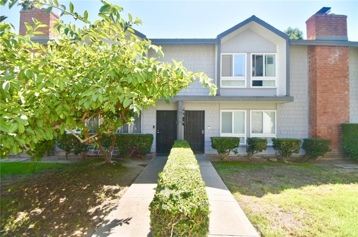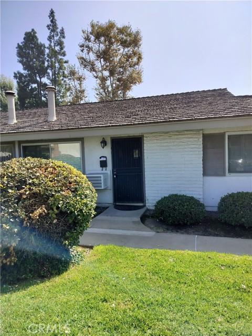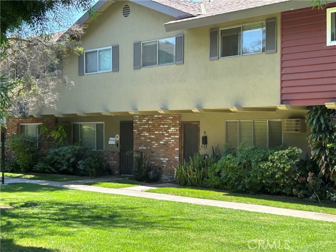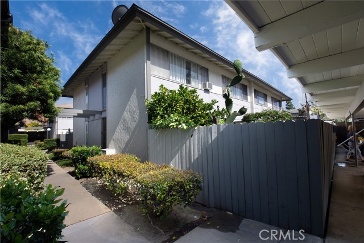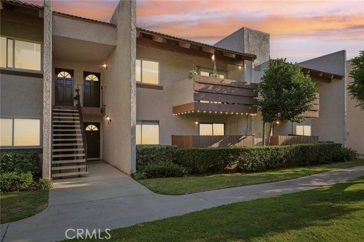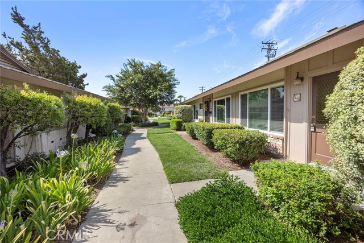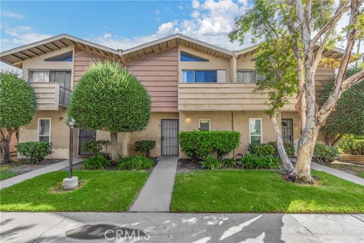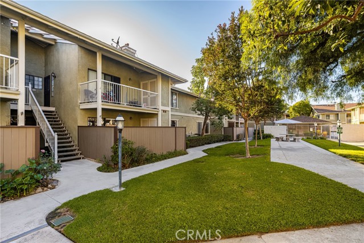13902 Yorba Street #14c
Tustin, CA 92780
Sold
Beautifully Landscaped, Maintained and Quiet, Tree Haven Condo. This One Level End Unit has a Newly Remodeled Kitchen and Bath that was completed in December of 2022. Close to the included Single Car shared garage with remote control. Can obtain permit for parking 2nd car in designated permit spaces. The recent Remodel in Kitchen includes Custom Built and Designed White Shaker Cabinets. Soft Close Drawers, Quartz Countertops, Space Saving Sink with Workstation (Stainless Steel), LG Electronics Appliances w/ New Stove and Microwave, also includes newer Refrigerator with recessed Water box. New Dual Pane Windows throughout. Tile Floors in all of unit except Master Bedroom which has newer carpet. Bathroom Remodel Includes New Tile, New Toilet and Soaking Tub, Kohler Sink, and Kohler Color Changing Waterfall Faucet, New Custom-Built Vanity w/ Quartz Countertop Allows for Plenty of room for your essentials. The large Master Bedroom has plenty of Room for a Large bed and sitting area. Large Living Room with White brick, Wood Burning Fireplace. New Plumbing added with Remodeled Kitchen and Bath. New Paint on inside. Nice size Private Patio with rear entrance, perfect for entertaining. New Front decorative Screen Door. Complex has Two Large Pools and Two Clubhouses, one with Kitchen and one with Fireplace. Conveniently located for easy access to Freeways and Shopping.
PROPERTY INFORMATION
| MLS # | OC22260810 | Lot Size | 0 Sq. Ft. |
| HOA Fees | $299/Monthly | Property Type | Condominium |
| Price | $ 485,000
Price Per SqFt: $ 619 |
DOM | 1055 Days |
| Address | 13902 Yorba Street #14c | Type | Residential |
| City | Tustin | Sq.Ft. | 784 Sq. Ft. |
| Postal Code | 92780 | Garage | 1 |
| County | Orange | Year Built | 1963 |
| Bed / Bath | 1 / 1 | Parking | 1 |
| Built In | 1963 | Status | Closed |
| Sold Date | 2023-03-31 |
INTERIOR FEATURES
| Has Laundry | Yes |
| Laundry Information | Community |
| Has Fireplace | Yes |
| Fireplace Information | Living Room |
| Has Appliances | Yes |
| Kitchen Appliances | Electric Oven, Electric Range, Microwave, Refrigerator, Self Cleaning Oven, Water Heater |
| Kitchen Information | Quartz Counters, Remodeled Kitchen |
| Kitchen Area | Dining Ell |
| Has Heating | Yes |
| Heating Information | Central |
| Room Information | All Bedrooms Down, Living Room, Main Floor Primary Bedroom |
| Has Cooling | Yes |
| Cooling Information | Central Air |
| Flooring Information | Carpet, Tile |
| InteriorFeatures Information | Quartz Counters |
| DoorFeatures | Sliding Doors |
| WindowFeatures | Double Pane Windows |
| Bathroom Information | Soaking Tub |
| Main Level Bedrooms | 1 |
| Main Level Bathrooms | 1 |
EXTERIOR FEATURES
| ExteriorFeatures | Lighting |
| FoundationDetails | Slab |
| Roof | Composition |
| Has Pool | No |
| Pool | Association |
| Has Patio | Yes |
| Patio | Concrete, Slab |
| Has Fence | Yes |
| Fencing | Good Condition, Vinyl |
| Has Sprinklers | Yes |
WALKSCORE
MAP
MORTGAGE CALCULATOR
- Principal & Interest:
- Property Tax: $517
- Home Insurance:$119
- HOA Fees:$298.8
- Mortgage Insurance:
PRICE HISTORY
| Date | Event | Price |
| 03/31/2023 | Sold | $485,000 |
| 03/07/2023 | Active Under Contract | $485,000 |
| 03/01/2023 | Price Change (Relisted) | $485,000 (-2.81%) |
| 02/13/2023 | Price Change (Relisted) | $499,000 (-3.11%) |
| 12/29/2022 | Listed | $515,000 |

Topfind Realty
REALTOR®
(844)-333-8033
Questions? Contact today.
Interested in buying or selling a home similar to 13902 Yorba Street #14c?
Tustin Similar Properties
Listing provided courtesy of Teri May, Century 21 Rainbow Realty. Based on information from California Regional Multiple Listing Service, Inc. as of #Date#. This information is for your personal, non-commercial use and may not be used for any purpose other than to identify prospective properties you may be interested in purchasing. Display of MLS data is usually deemed reliable but is NOT guaranteed accurate by the MLS. Buyers are responsible for verifying the accuracy of all information and should investigate the data themselves or retain appropriate professionals. Information from sources other than the Listing Agent may have been included in the MLS data. Unless otherwise specified in writing, Broker/Agent has not and will not verify any information obtained from other sources. The Broker/Agent providing the information contained herein may or may not have been the Listing and/or Selling Agent.
