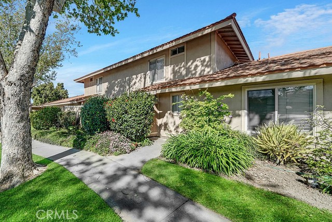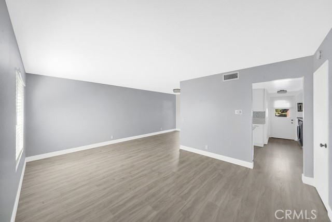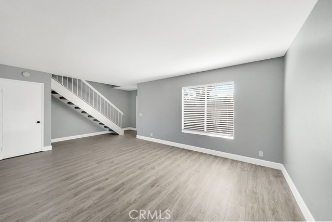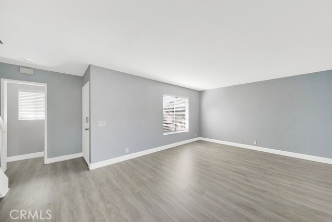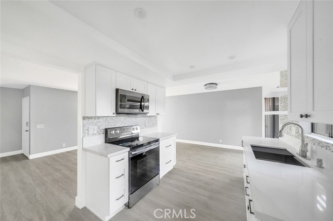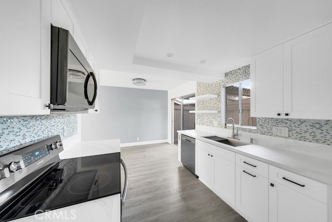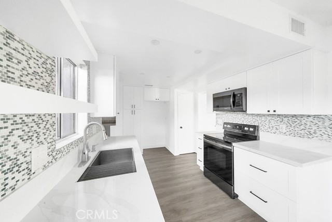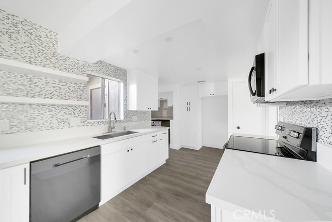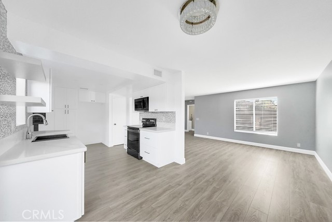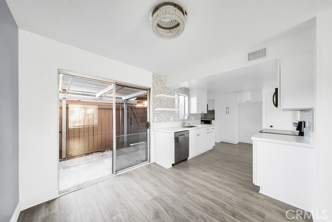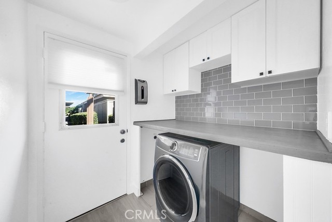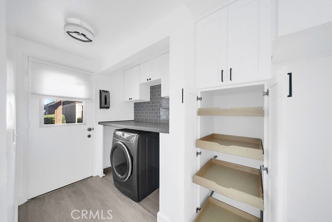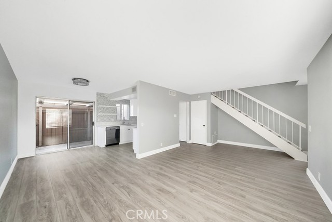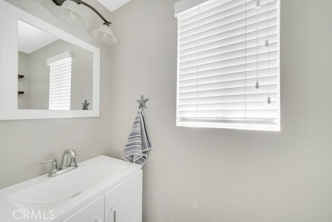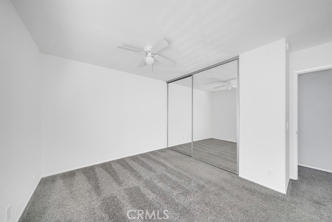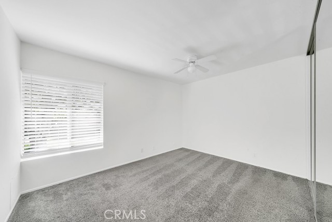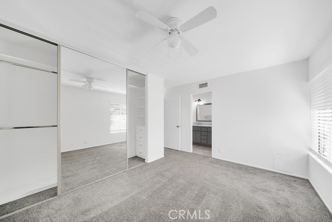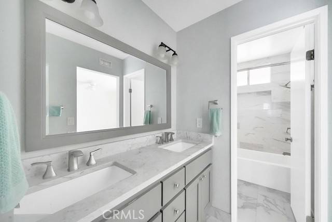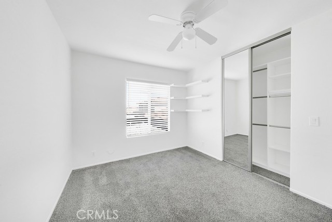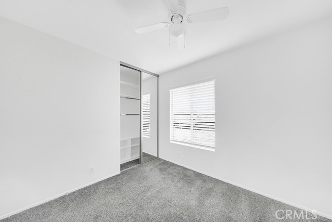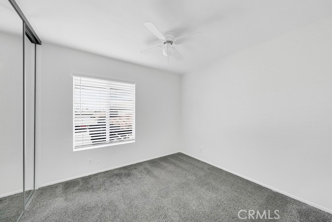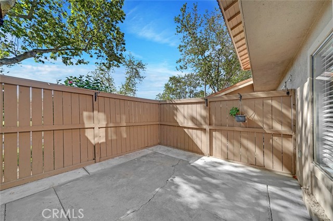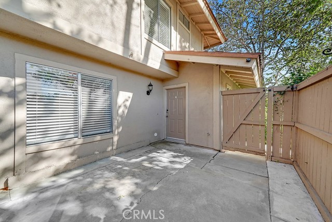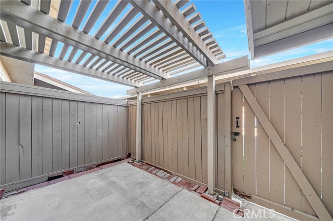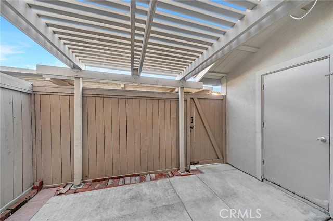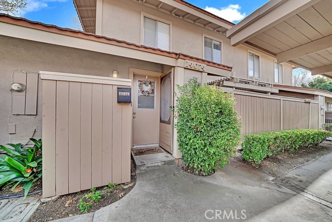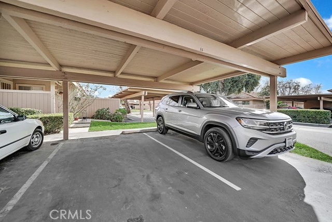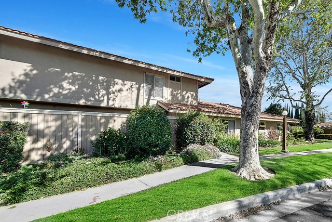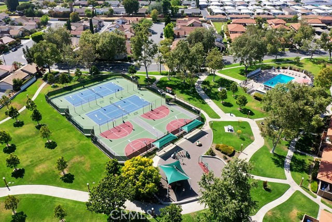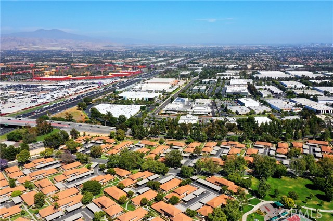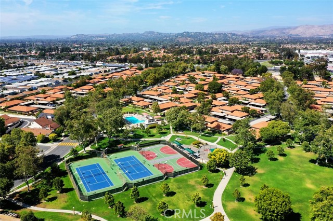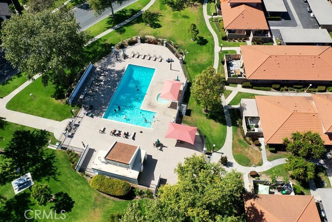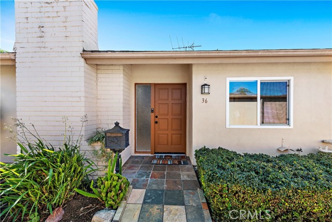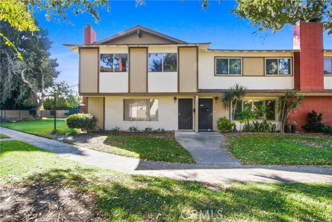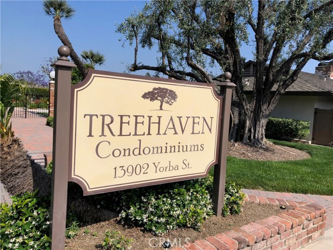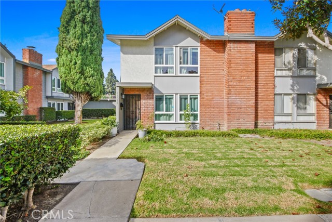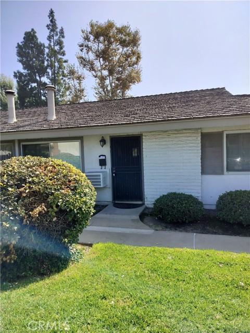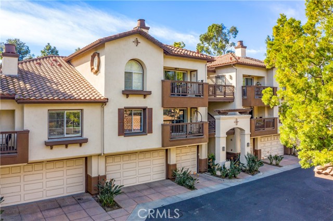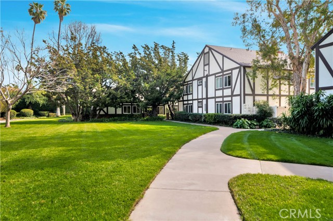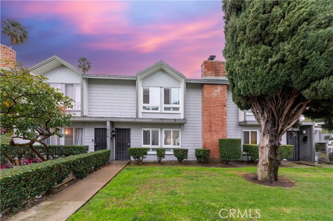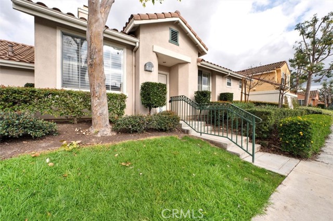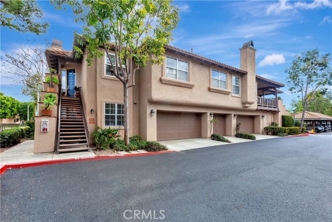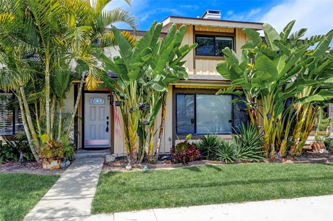14074 Poppy Drive
Tustin, CA 92780
Sold
A Rare Beautifully Remodeled 3 Bed/2 Bath Townhouse in Laurelwood. MOVE IN Ready for your Family. No one above or below w/ 2 assigned carports. Completely Remodeled, just bring your Furnishings! All New Flooring, Central A/C, Recessed Lighting, New Neutral Paint Throughout, Custom Laundry Area. All New Dream Kitchen with Soft Close Doors and Drawers, Quartz Counter Tops. Laminate Flooring Downstairs & Carpet upstairs. Upstairs 3 large Bedrooms feature Mirrored Closet Doors with California Closet Organizers, Blinds and Ceiling fans with lights. Master Bedroom features En-suite Newly Remodeled Bath. The Low Cost Laurelwood HOA features Resort Like amenities with Tennis Courts, Sport Courts, Kid's Playground, Large gated Pool, Tot Pool & Acres of Green space. A gated RV Storage (subject to availability and extra charge) is on site. Easy Access to 5 and 55 Freeway, The Market Place, & The District. This is priced under market, we expect lot's of action.
PROPERTY INFORMATION
| MLS # | PW24069544 | Lot Size | 1,077 Sq. Ft. |
| HOA Fees | $204/Monthly | Property Type | Single Family Residence |
| Price | $ 739,500
Price Per SqFt: $ 633 |
DOM | 581 Days |
| Address | 14074 Poppy Drive | Type | Residential |
| City | Tustin | Sq.Ft. | 1,168 Sq. Ft. |
| Postal Code | 92780 | Garage | N/A |
| County | Orange | Year Built | 1974 |
| Bed / Bath | 3 / 1.5 | Parking | 2 |
| Built In | 1974 | Status | Closed |
| Sold Date | 2024-05-23 |
INTERIOR FEATURES
| Has Laundry | Yes |
| Laundry Information | Electric Dryer Hookup, Individual Room, Inside, Washer Hookup |
| Has Fireplace | No |
| Fireplace Information | None |
| Has Appliances | Yes |
| Kitchen Appliances | Convection Oven, Dishwasher, Electric Oven, Electric Range, Electric Cooktop, Electric Water Heater, ENERGY STAR Qualified Appliances, Disposal, Microwave, Self Cleaning Oven, Vented Exhaust Fan, Water Heater, Water Line to Refrigerator |
| Kitchen Information | Pots & Pan Drawers, Quartz Counters, Remodeled Kitchen, Self-closing cabinet doors, Self-closing drawers, Utility sink |
| Kitchen Area | Dining Room |
| Has Heating | Yes |
| Heating Information | Central, Electric, Forced Air |
| Room Information | All Bedrooms Up, Family Room, Kitchen, Laundry, Living Room |
| Has Cooling | Yes |
| Cooling Information | Central Air, Electric, SEER Rated 13-15 |
| Flooring Information | Laminate |
| InteriorFeatures Information | Ceiling Fan(s), Pantry, Recessed Lighting, Stone Counters, Unfurnished |
| DoorFeatures | Insulated Doors, Mirror Closet Door(s), Sliding Doors |
| EntryLocation | Level |
| Entry Level | 0 |
| Has Spa | No |
| SpaDescription | None |
| WindowFeatures | Screens, Shutters |
| SecuritySafety | Carbon Monoxide Detector(s), Smoke Detector(s) |
| Bathroom Information | Bathtub, Low Flow Shower, Low Flow Toilet(s), Shower in Tub, Double Sinks in Primary Bath, Exhaust fan(s), Linen Closet/Storage, Main Floor Full Bath, Privacy toilet door, Remodeled, Stone Counters, Upgraded |
| Main Level Bedrooms | 0 |
| Main Level Bathrooms | 0 |
EXTERIOR FEATURES
| FoundationDetails | Slab |
| Roof | Tile |
| Has Pool | No |
| Pool | Association, Community, Fenced, In Ground |
| Has Patio | Yes |
| Patio | Concrete, Enclosed, Front Porch, Rear Porch |
| Has Fence | Yes |
| Fencing | Good Condition, Wood |
| Has Sprinklers | Yes |
WALKSCORE
MAP
MORTGAGE CALCULATOR
- Principal & Interest:
- Property Tax: $789
- Home Insurance:$119
- HOA Fees:$204
- Mortgage Insurance:
PRICE HISTORY
| Date | Event | Price |
| 05/23/2024 | Sold | $745,000 |
| 04/25/2024 | Active Under Contract | $739,500 |
| 04/09/2024 | Listed | $739,500 |

Topfind Realty
REALTOR®
(844)-333-8033
Questions? Contact today.
Interested in buying or selling a home similar to 14074 Poppy Drive?
Tustin Similar Properties
Listing provided courtesy of David Duncan, Fathom Realty Group Inc.. Based on information from California Regional Multiple Listing Service, Inc. as of #Date#. This information is for your personal, non-commercial use and may not be used for any purpose other than to identify prospective properties you may be interested in purchasing. Display of MLS data is usually deemed reliable but is NOT guaranteed accurate by the MLS. Buyers are responsible for verifying the accuracy of all information and should investigate the data themselves or retain appropriate professionals. Information from sources other than the Listing Agent may have been included in the MLS data. Unless otherwise specified in writing, Broker/Agent has not and will not verify any information obtained from other sources. The Broker/Agent providing the information contained herein may or may not have been the Listing and/or Selling Agent.
