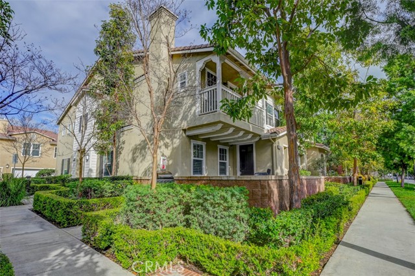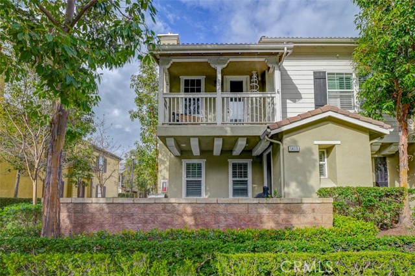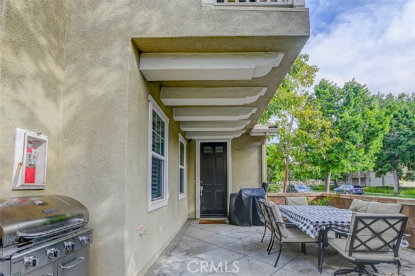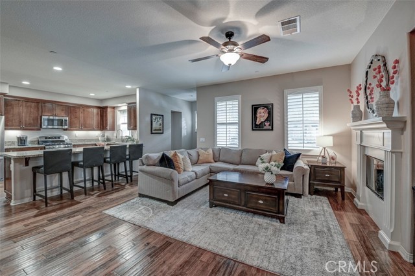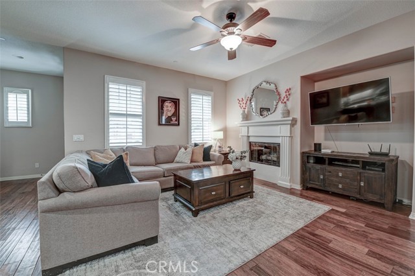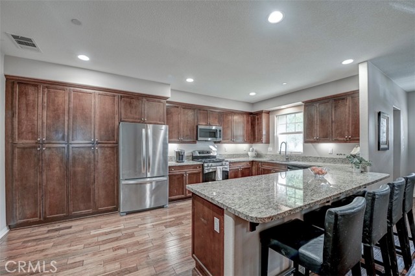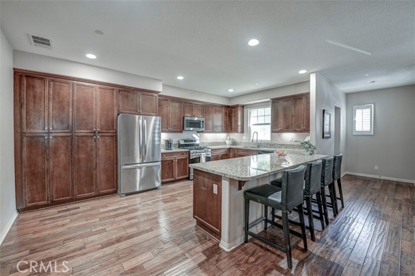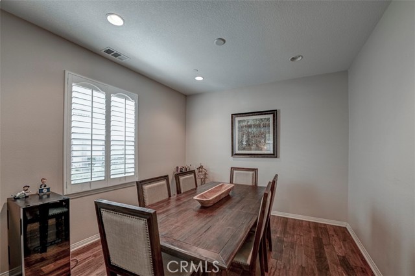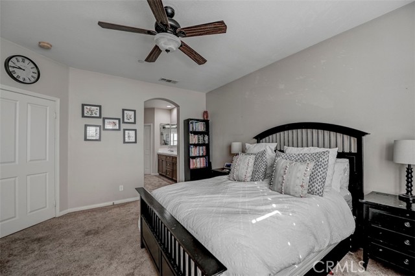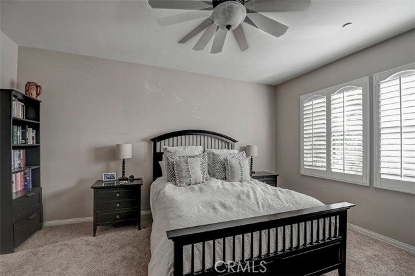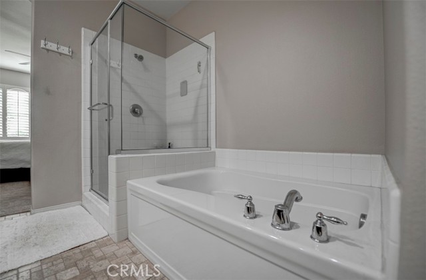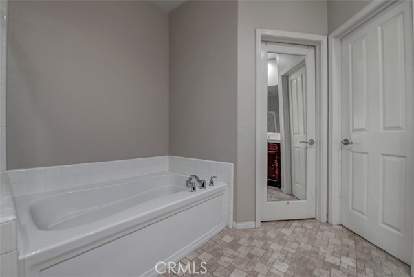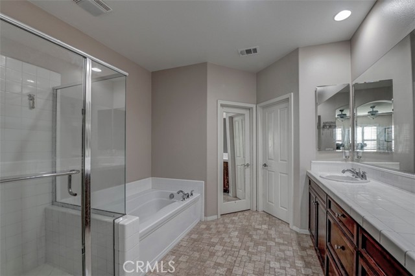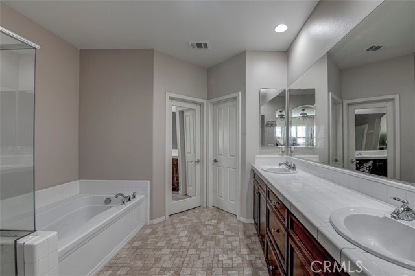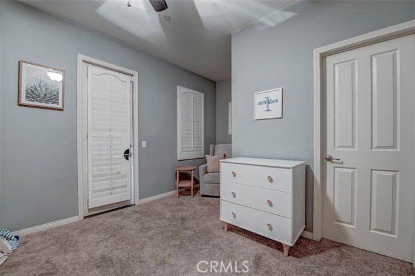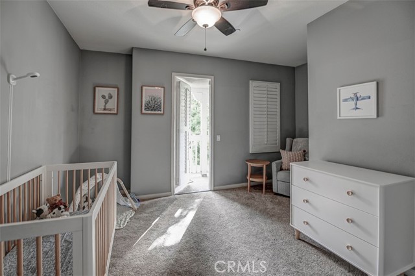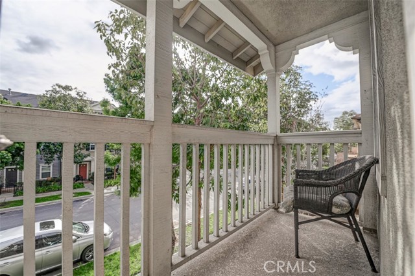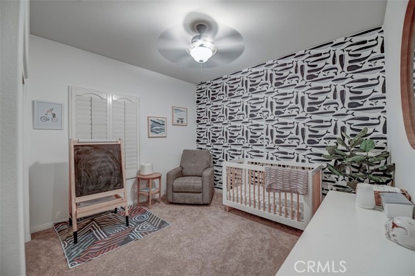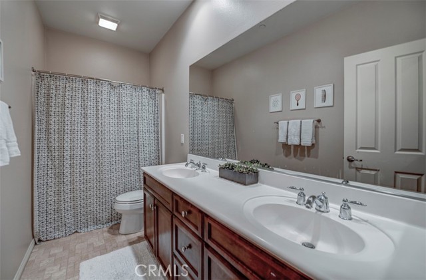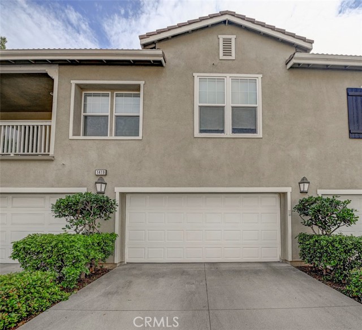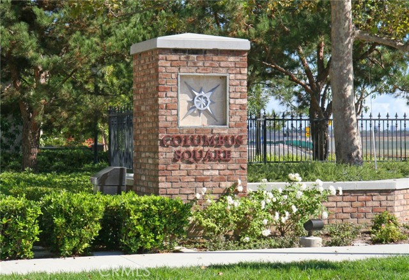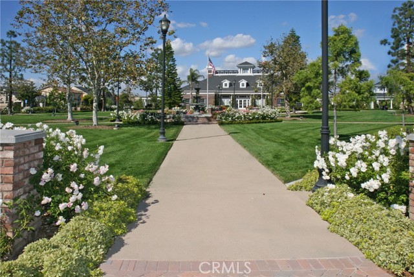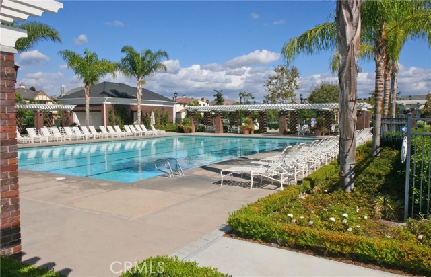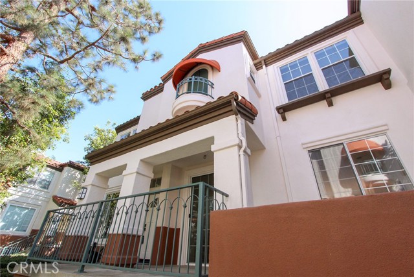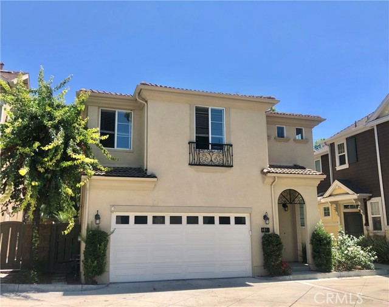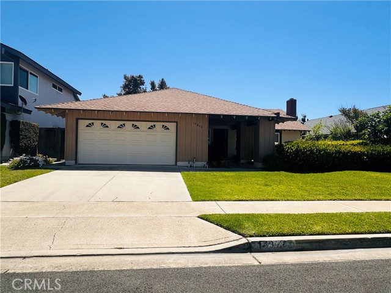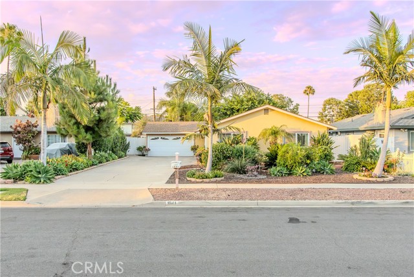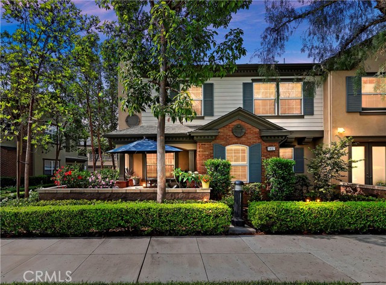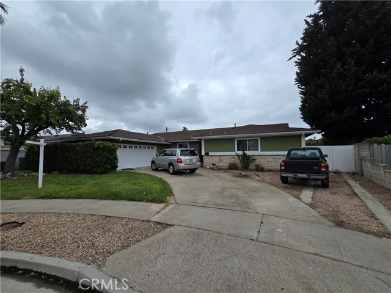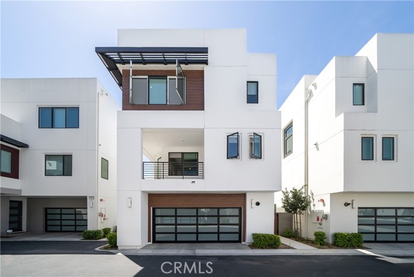1419 Montgomery Street
Tustin, CA 92782
Sold
1419 Montgomery Street
Tustin, CA 92782
Sold
Highly sought after 3 bedroom townhouse with 2.5 bathrooms within the Meriweather community of Columbus Square is now available. This home boasts a spacious main level with an oversized kitchen, expansive island and easy flow into family and dining rooms. The kitchen has granite countertop and ample cabinets for storage. The first floor is complete with a large storage closet, powder bath and laundry room. There hare hardwood floors throughout the first level. Most window in the home have shutters. This home offers a highly desirable driveway allowing for parking 4 cars. The attached garage has epoxy floors and extra storage. All 3 bedrooms are upstairs. The front bedroom opens up to a balcony which is perfect for enjoying your morning coffee. This bedrooms also has a walk-in closet. The master suite is spacious with an oversized bathtub and separate shower and walk-in closet. Amenities galore in this family friendly neighborhood add to the strong community feel. Several parks with playgrounds and basketball courts, a large club house and an Olympic size pool + hot tub and baby pool. The neighborhood frequently has a variety of seasonal events which can't be missed! Additionally, the newly built Veteran Sport Park is nearby and offers tennis, pickle ball, basketball, volleyball, soccer and baseball fields. Top notch schools, Heritage Elementary and Legacy Magnet Academy are adjacent to the neighborhood. The nearby Village of Tustin Legacy is home to a variety of dining and retail options as well Hoag Health Centers. The District is also with easy distance. This is a can't miss opportunity to join the incredibly friendly and welcoming neighborhood of Columbus Square.
PROPERTY INFORMATION
| MLS # | OC24032463 | Lot Size | 0 Sq. Ft. |
| HOA Fees | $470/Monthly | Property Type | Townhouse |
| Price | $ 1,155,000
Price Per SqFt: $ 640 |
DOM | 643 Days |
| Address | 1419 Montgomery Street | Type | Residential |
| City | Tustin | Sq.Ft. | 1,804 Sq. Ft. |
| Postal Code | 92782 | Garage | 2 |
| County | Orange | Year Built | 2007 |
| Bed / Bath | 3 / 2.5 | Parking | 2 |
| Built In | 2007 | Status | Closed |
| Sold Date | 2024-04-23 |
INTERIOR FEATURES
| Has Laundry | Yes |
| Laundry Information | Individual Room, Inside |
| Has Fireplace | Yes |
| Fireplace Information | Living Room |
| Has Appliances | Yes |
| Kitchen Appliances | Built-In Range, Dishwasher, Disposal, Gas Water Heater, Microwave, Water Heater |
| Kitchen Information | Granite Counters, Kitchen Island, Kitchen Open to Family Room |
| Kitchen Area | Breakfast Counter / Bar, Dining Room |
| Has Heating | Yes |
| Heating Information | Central |
| Room Information | All Bedrooms Up, Kitchen, Laundry, Living Room, Primary Suite, Walk-In Closet |
| Has Cooling | Yes |
| Cooling Information | Central Air |
| Flooring Information | Carpet, Wood |
| InteriorFeatures Information | Balcony, Built-in Features, Ceiling Fan(s), Granite Counters, Open Floorplan |
| DoorFeatures | Panel Doors |
| EntryLocation | Foyer |
| Entry Level | 1 |
| Has Spa | Yes |
| SpaDescription | Association |
| WindowFeatures | Custom Covering, Plantation Shutters |
| SecuritySafety | Carbon Monoxide Detector(s), Smoke Detector(s) |
| Bathroom Information | Bathtub, Shower, Shower in Tub, Double sinks in bath(s), Exhaust fan(s), Privacy toilet door, Separate tub and shower, Tile Counters, Walk-in shower |
| Main Level Bedrooms | 0 |
| Main Level Bathrooms | 1 |
EXTERIOR FEATURES
| FoundationDetails | Slab |
| Roof | Tile |
| Has Pool | No |
| Pool | Association |
| Has Patio | Yes |
| Patio | Concrete, Patio |
| Has Fence | Yes |
| Fencing | Masonry |
WALKSCORE
MAP
MORTGAGE CALCULATOR
- Principal & Interest:
- Property Tax: $1,232
- Home Insurance:$119
- HOA Fees:$470
- Mortgage Insurance:
PRICE HISTORY
| Date | Event | Price |
| 04/23/2024 | Sold | $1,135,000 |
| 03/21/2024 | Active Under Contract | $1,155,000 |
| 02/15/2024 | Listed | $1,155,000 |

Topfind Realty
REALTOR®
(844)-333-8033
Questions? Contact today.
Interested in buying or selling a home similar to 1419 Montgomery Street?
Listing provided courtesy of Michael Kelly, eXp Realty of Greater Los Angeles, Inc.. Based on information from California Regional Multiple Listing Service, Inc. as of #Date#. This information is for your personal, non-commercial use and may not be used for any purpose other than to identify prospective properties you may be interested in purchasing. Display of MLS data is usually deemed reliable but is NOT guaranteed accurate by the MLS. Buyers are responsible for verifying the accuracy of all information and should investigate the data themselves or retain appropriate professionals. Information from sources other than the Listing Agent may have been included in the MLS data. Unless otherwise specified in writing, Broker/Agent has not and will not verify any information obtained from other sources. The Broker/Agent providing the information contained herein may or may not have been the Listing and/or Selling Agent.
