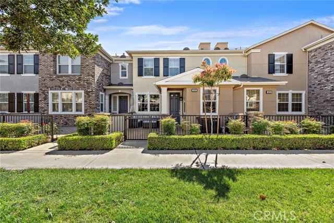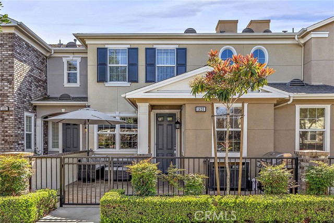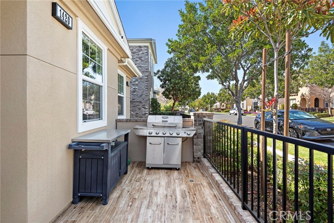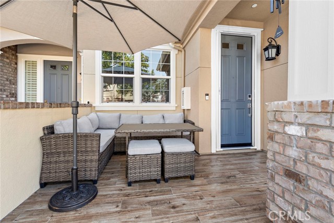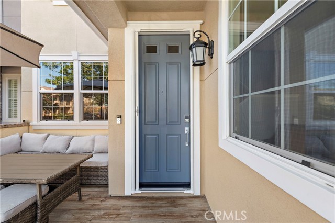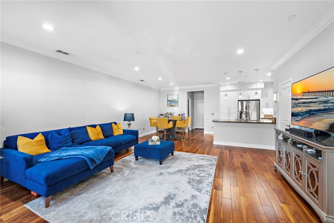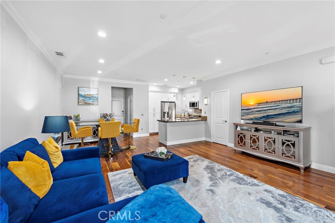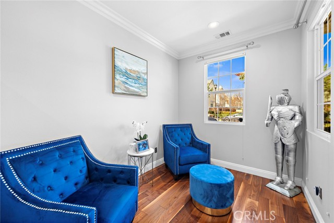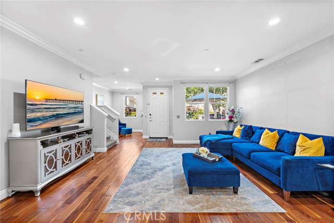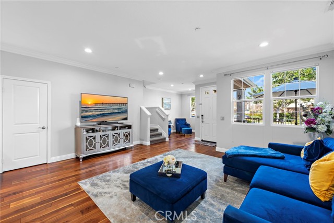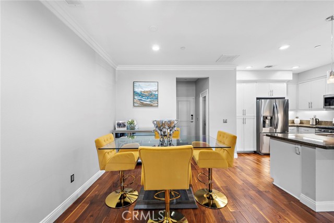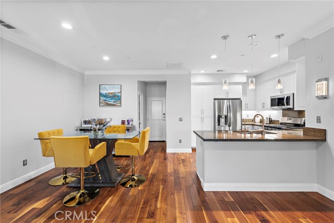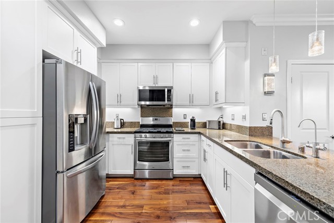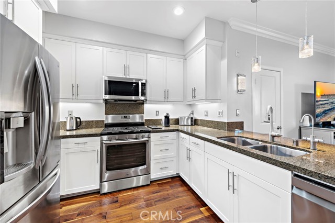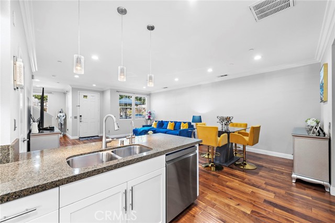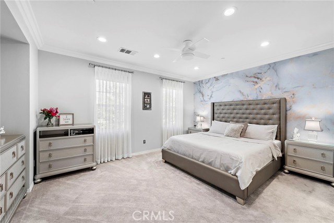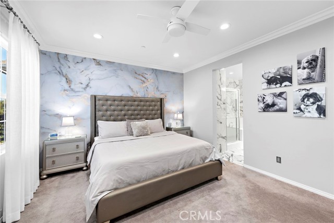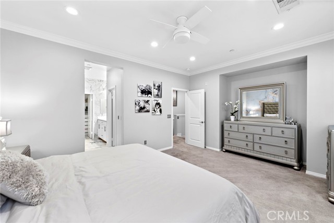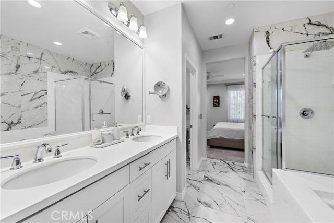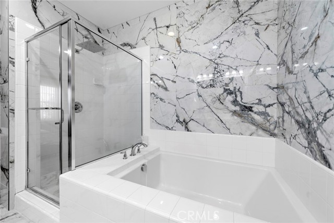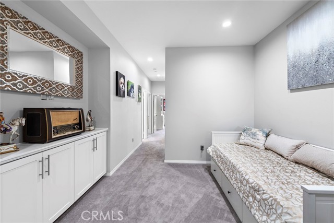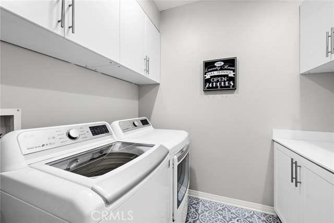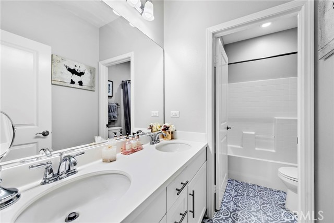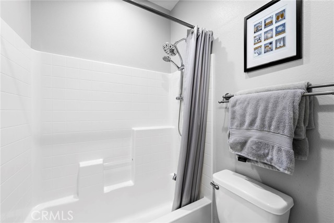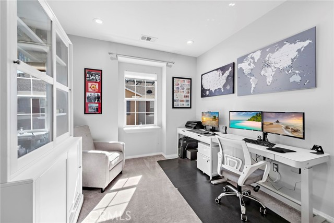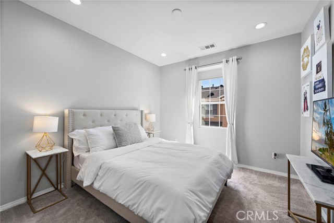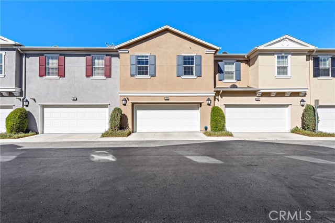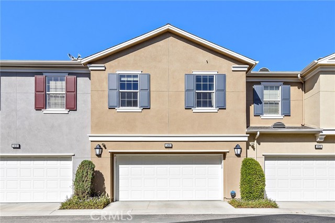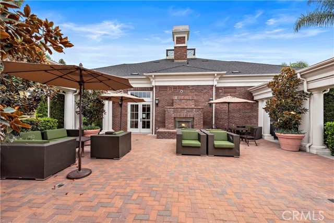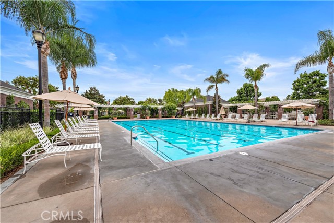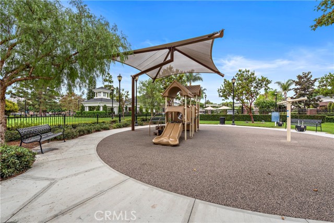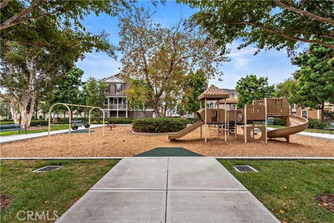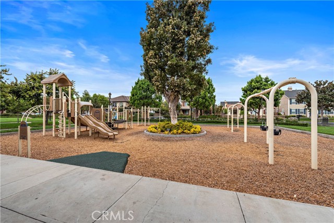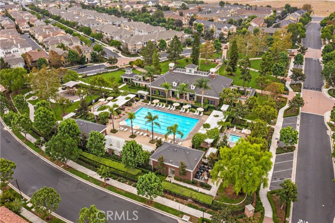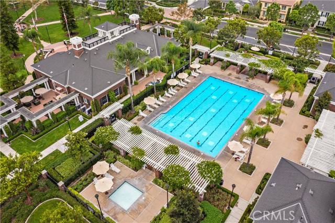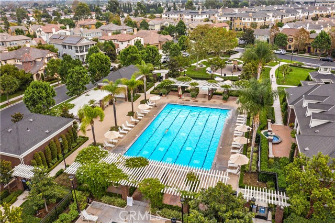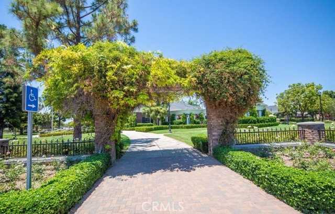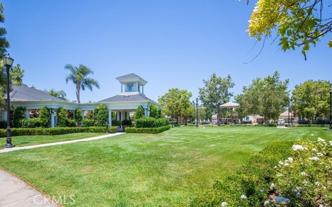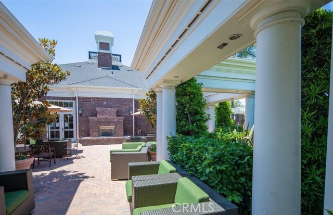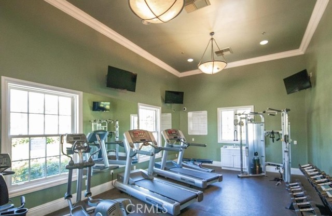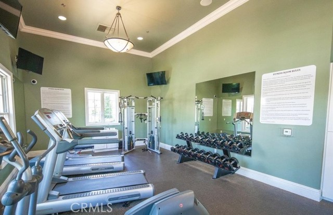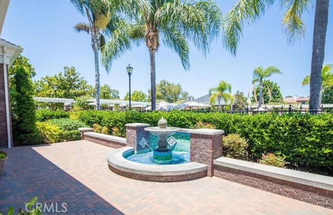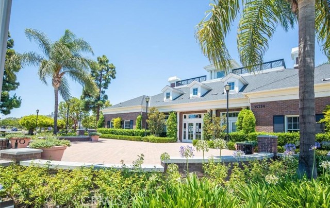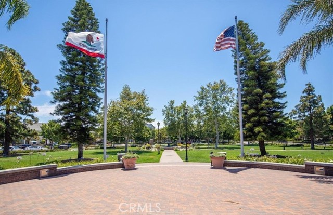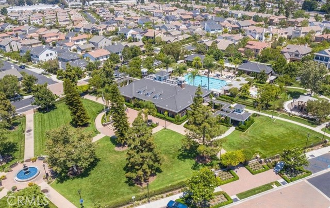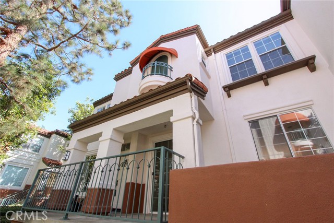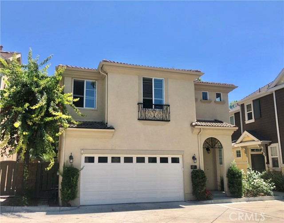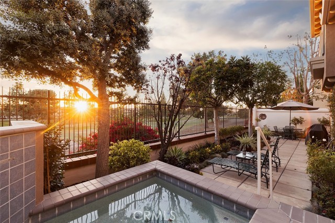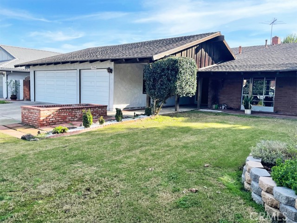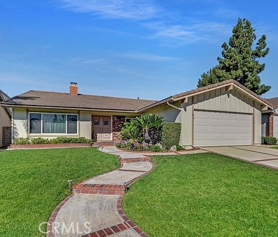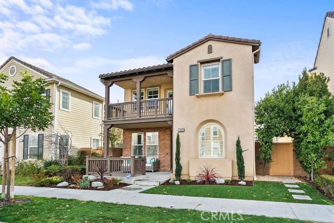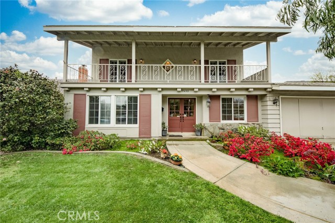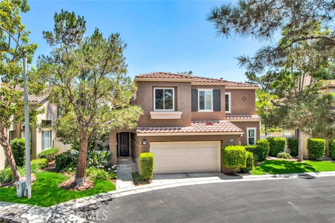1420 Georgia Street
Tustin, CA 92782
Sold
Welcome home to 1420 Georgia. This incredible 3 bedroom, 2.5 bathroom, approx 1846 Sq Ft gorgeous home is located in the Mirabella Townhomes located in the highly desirable Columbus Square neighborhood. As you enter this open concept home you are greeted by beautiful hardwood flooring, light and bright living spaces, and plenty of natural and recessed lighting. The downstairs of this home features a beautiful great room that includes a family room, den, dining room, powder room, and an updated, beautiful chef’s kitchen. The kitchen features stainless steel appliances, light and bright kitchen cabinets, and plenty of counter space to prepare meals for the family. The second floor of this home features 3 bedrooms that includes an amazing primary suite and two guest rooms with a welcoming sitting area outside the primary that could be used as a loft. There are two additional bedrooms and a hallway guest bathroom along with upstairs laundry. The exterior of this home features a front porch that can double as an extension of the home for entertaining the largest of gatherings. Additionally, the home features an oversized 2 car garage and a tankless water heater. Explore the amenities that Columbus Square has to offer, from multiple parks and a clubhouse with an exercise room to a refreshing pool, spa, and sports court. The community's vibrant atmosphere is further enriched by a variety of activities for all ages. Conveniently located near the popular District, stroll to the Village of Tustin Legacy shopping center and the new Veteran's Sports Park. This home is zoned for Heritage school and magnet STEAM school (newest school in Tustin). Hurry this home won’t last!
PROPERTY INFORMATION
| MLS # | OC24070847 | Lot Size | N/A |
| HOA Fees | $406/Monthly | Property Type | Townhouse |
| Price | $ 1,209,000
Price Per SqFt: $ 655 |
DOM | 494 Days |
| Address | 1420 Georgia Street | Type | Residential |
| City | Tustin | Sq.Ft. | 1,846 Sq. Ft. |
| Postal Code | 92782 | Garage | 2 |
| County | Orange | Year Built | 2012 |
| Bed / Bath | 3 / 2.5 | Parking | 2 |
| Built In | 2012 | Status | Closed |
| Sold Date | 2024-05-23 |
INTERIOR FEATURES
| Has Laundry | Yes |
| Laundry Information | Gas Dryer Hookup, Individual Room, Inside, Upper Level, Washer Hookup |
| Has Fireplace | No |
| Fireplace Information | None |
| Has Appliances | Yes |
| Kitchen Appliances | Dishwasher, Disposal, Gas & Electric Range, High Efficiency Water Heater, Tankless Water Heater, Water Heater |
| Kitchen Information | Granite Counters, Kitchen Open to Family Room, Self-closing drawers |
| Kitchen Area | Dining Room |
| Has Heating | Yes |
| Heating Information | Forced Air, Natural Gas |
| Room Information | All Bedrooms Up, Den, Great Room, Kitchen, Laundry, Loft, Primary Bathroom, Primary Bedroom, Primary Suite, Walk-In Closet |
| Has Cooling | Yes |
| Cooling Information | Central Air |
| Flooring Information | Carpet, Tile, Wood |
| InteriorFeatures Information | Ceiling Fan(s), Crown Molding, Granite Counters, Open Floorplan, Pantry |
| EntryLocation | 1 |
| Entry Level | 1 |
| Has Spa | Yes |
| SpaDescription | Association |
| WindowFeatures | Double Pane Windows |
| SecuritySafety | Carbon Monoxide Detector(s), Smoke Detector(s) |
| Bathroom Information | Shower in Tub, Double sinks in bath(s), Double Sinks in Primary Bath, Exhaust fan(s), Privacy toilet door, Separate tub and shower |
| Main Level Bedrooms | 0 |
| Main Level Bathrooms | 1 |
EXTERIOR FEATURES
| FoundationDetails | Slab |
| Roof | Composition |
| Has Pool | No |
| Pool | Association |
| Has Patio | Yes |
| Patio | Front Porch, Tile |
| Has Fence | Yes |
| Fencing | Wrought Iron |
WALKSCORE
MAP
MORTGAGE CALCULATOR
- Principal & Interest:
- Property Tax: $1,290
- Home Insurance:$119
- HOA Fees:$406
- Mortgage Insurance:
PRICE HISTORY
| Date | Event | Price |
| 05/23/2024 | Sold | $1,215,000 |
| 05/10/2024 | Pending | $1,209,000 |
| 04/29/2024 | Price Change (Relisted) | $1,209,000 (1.68%) |
| 04/10/2024 | Listed | $1,189,000 |

Topfind Realty
REALTOR®
(844)-333-8033
Questions? Contact today.
Interested in buying or selling a home similar to 1420 Georgia Street?
Listing provided courtesy of Christopher Lardie, HomeSmart, Evergreen Realty. Based on information from California Regional Multiple Listing Service, Inc. as of #Date#. This information is for your personal, non-commercial use and may not be used for any purpose other than to identify prospective properties you may be interested in purchasing. Display of MLS data is usually deemed reliable but is NOT guaranteed accurate by the MLS. Buyers are responsible for verifying the accuracy of all information and should investigate the data themselves or retain appropriate professionals. Information from sources other than the Listing Agent may have been included in the MLS data. Unless otherwise specified in writing, Broker/Agent has not and will not verify any information obtained from other sources. The Broker/Agent providing the information contained herein may or may not have been the Listing and/or Selling Agent.
