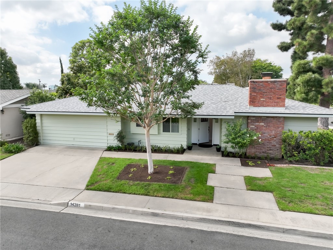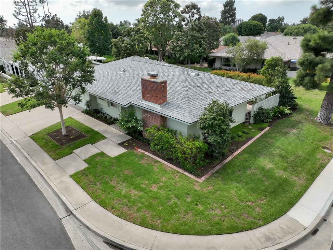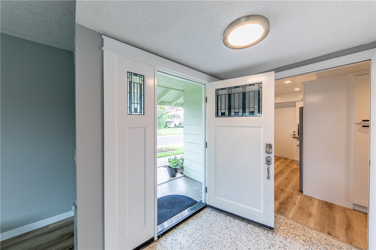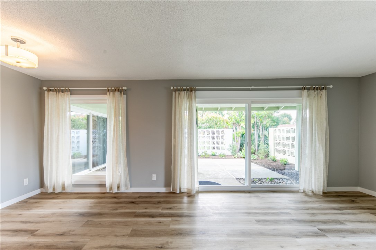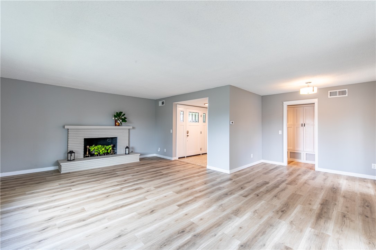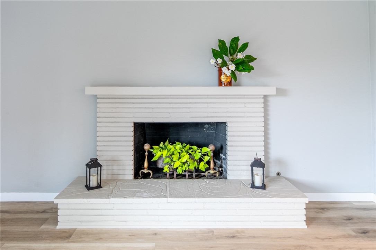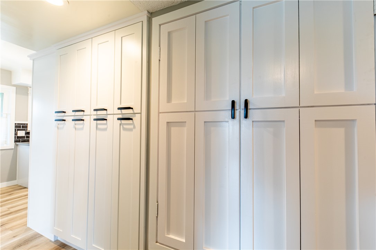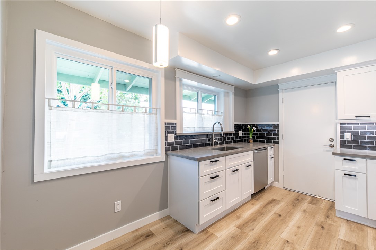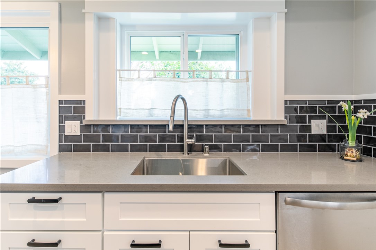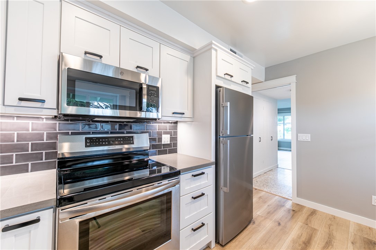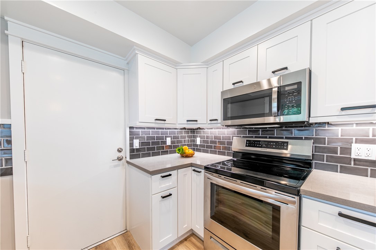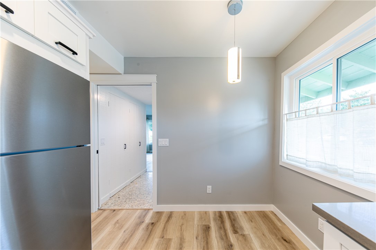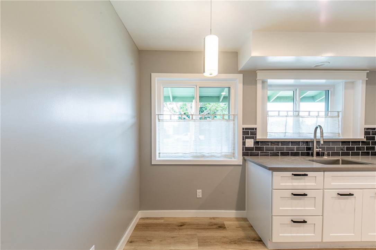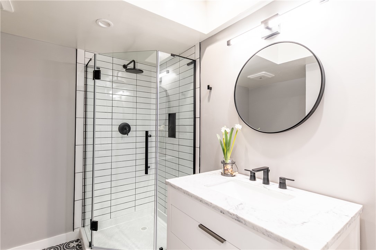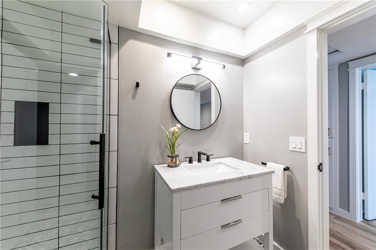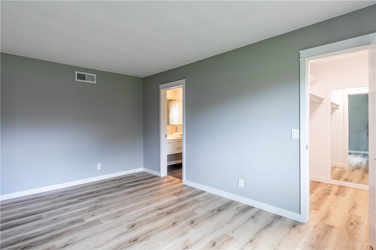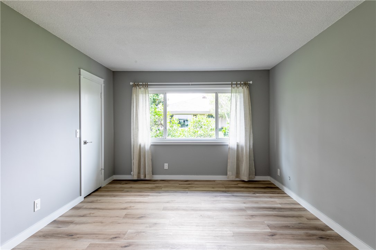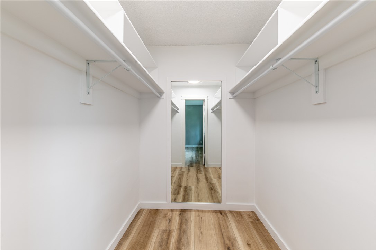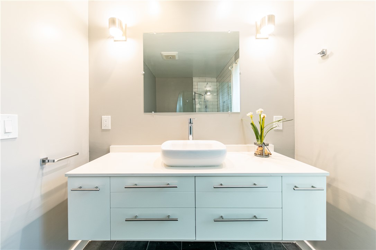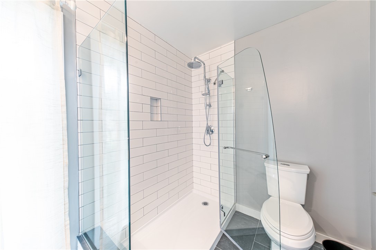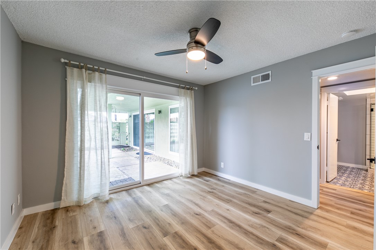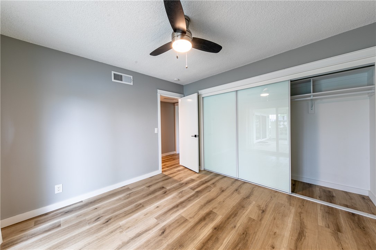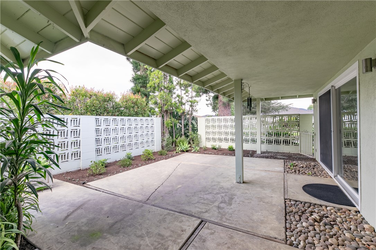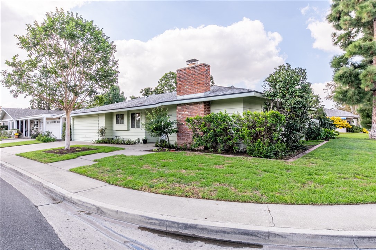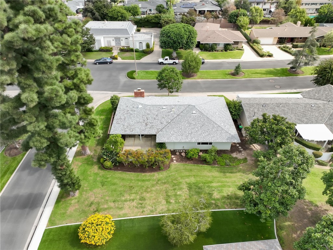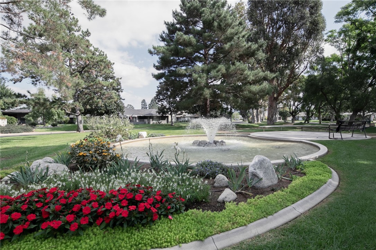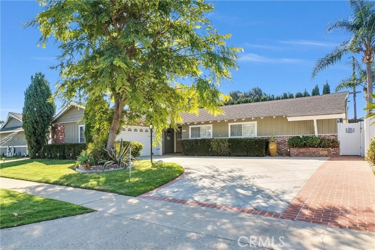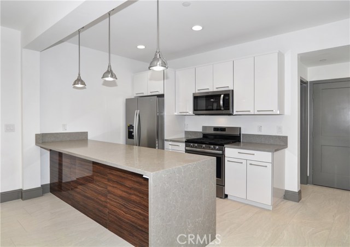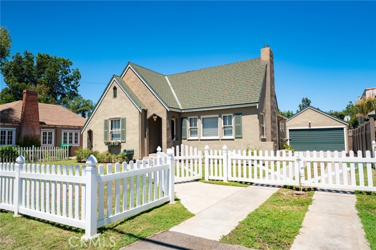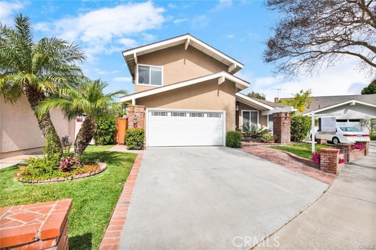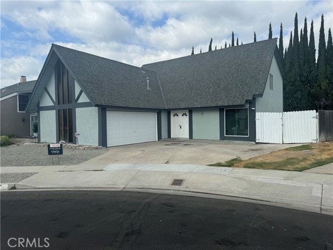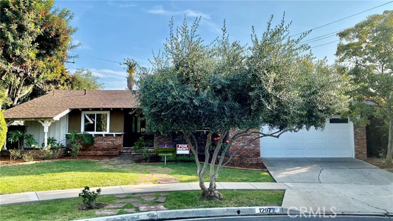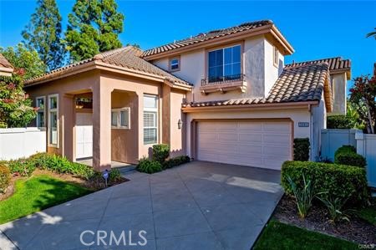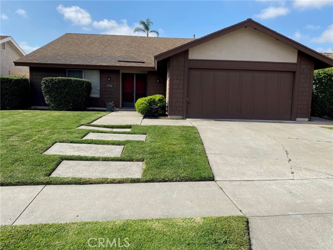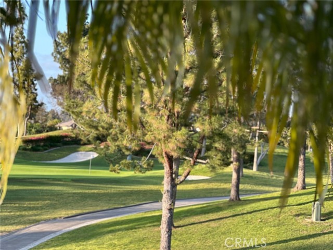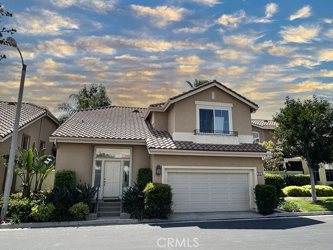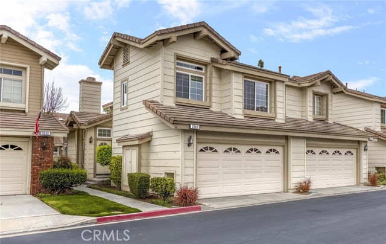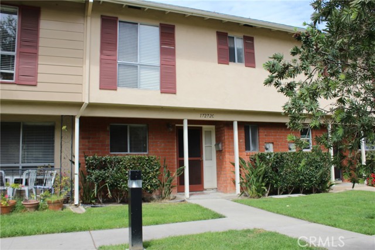14281 Acacia Drive
Tustin, CA 92780
$3,900
Price
Price
2
Bed
Bed
0
Bath
Bath
1,313 Sq. Ft.
$3 / Sq. Ft.
$3 / Sq. Ft.
Sold
14281 Acacia Drive
Tustin, CA 92780
Sold
$3,900
Price
Price
2
Bed
Bed
0
Bath
Bath
1,313
Sq. Ft.
Sq. Ft.
Do not miss this delightful remodeled house for lease in the elegant ENDERLE GARDENS 20-acre Senior community of 61 single-level, single-family homes in Tustin. Age Restrictions require that one resident in each property must be 55 or more, and no one is allowed under 45. Bathrooms and kitchen are new, as are the stainless-steel appliances. Countertops are quartz. Freshly painted, there is easy-care luxury-vinyl flooring throughout, except for the tiled bathrooms. The Living room with a fireplace and hearth, is an open, contemporary room connected to the dining area and private patio, great for barbequing and entertaining. The Primary bedroom has its own ensuite new bathroom, and a generous walk-in closet. Guest bedroom is large and suitable as a family room or office, and opens to the patio as well. Blinds for some windows are being installed. With its private side streets, large private lots, and one acre of common grounds, the community is a quiet and peaceful cul-de-sac popular with residents for daily biking or walking. Enderle Gardens is close to charming Old Town Tustin, with its many restaurants and interesting shopping. With easy access to major freeways, you can connect within minutes to world-class theaters, museums, hospitals, shopping centers and beaches. Gardening is included.
PROPERTY INFORMATION
| MLS # | PW23166650 | Lot Size | 7,298 Sq. Ft. |
| HOA Fees | $0/Monthly | Property Type | Single Family Residence |
| Price | $ 3,900
Price Per SqFt: $ 3 |
DOM | 659 Days |
| Address | 14281 Acacia Drive | Type | Residential Lease |
| City | Tustin | Sq.Ft. | 1,313 Sq. Ft. |
| Postal Code | 92780 | Garage | 2 |
| County | Orange | Year Built | 1963 |
| Bed / Bath | 2 / 0 | Parking | 2 |
| Built In | 1963 | Status | Closed |
| Rented Date | 2023-11-21 |
INTERIOR FEATURES
| Has Laundry | Yes |
| Laundry Information | In Garage |
| Has Fireplace | Yes |
| Fireplace Information | Living Room, Gas, Gas Starter |
| Has Appliances | Yes |
| Kitchen Appliances | Dishwasher, Electric Oven, Electric Range, Electric Cooktop, Disposal, Microwave, Refrigerator, Water Heater |
| Kitchen Information | Quartz Counters, Remodeled Kitchen |
| Kitchen Area | Dining Room, In Kitchen |
| Has Heating | Yes |
| Heating Information | Central, Fireplace(s), Natural Gas |
| Room Information | All Bedrooms Down, Main Floor Primary Bedroom, Primary Bathroom, Walk-In Closet |
| Has Cooling | Yes |
| Cooling Information | Central Air |
| Flooring Information | Vinyl |
| InteriorFeatures Information | Ceiling Fan(s), Copper Plumbing Full |
| DoorFeatures | Sliding Doors |
| EntryLocation | Ground |
| Entry Level | 1 |
| Has Spa | No |
| SpaDescription | None |
| SecuritySafety | Carbon Monoxide Detector(s), Smoke Detector(s) |
| Bathroom Information | Shower, Stone Counters |
| Main Level Bedrooms | 2 |
| Main Level Bathrooms | 2 |
EXTERIOR FEATURES
| FoundationDetails | Slab |
| Has Pool | No |
| Pool | None |
| Has Patio | Yes |
| Patio | Concrete, Patio Open |
| Has Fence | Yes |
| Fencing | Block, Partial |
| Has Sprinklers | Yes |
WALKSCORE
MAP
PRICE HISTORY
| Date | Event | Price |
| 11/21/2023 | Sold | $3,900 |
| 11/09/2023 | Pending | $3,900 |
| 10/29/2023 | Listed | $3,900 |

Topfind Realty
REALTOR®
(844)-333-8033
Questions? Contact today.
Interested in buying or selling a home similar to 14281 Acacia Drive?
Tustin Similar Properties
Listing provided courtesy of Marion Anderson, Seven Gables Real Estate. Based on information from California Regional Multiple Listing Service, Inc. as of #Date#. This information is for your personal, non-commercial use and may not be used for any purpose other than to identify prospective properties you may be interested in purchasing. Display of MLS data is usually deemed reliable but is NOT guaranteed accurate by the MLS. Buyers are responsible for verifying the accuracy of all information and should investigate the data themselves or retain appropriate professionals. Information from sources other than the Listing Agent may have been included in the MLS data. Unless otherwise specified in writing, Broker/Agent has not and will not verify any information obtained from other sources. The Broker/Agent providing the information contained herein may or may not have been the Listing and/or Selling Agent.
