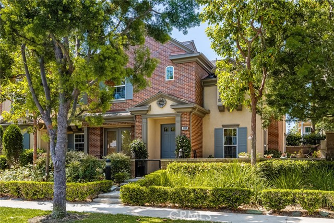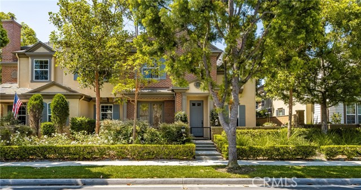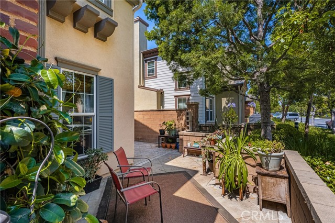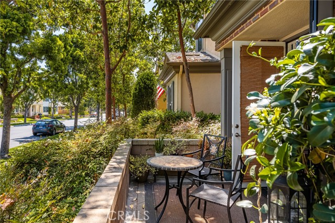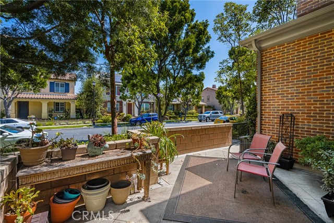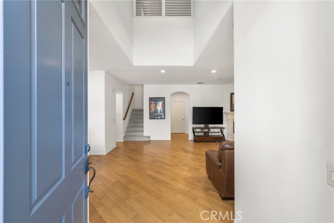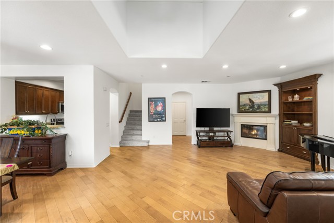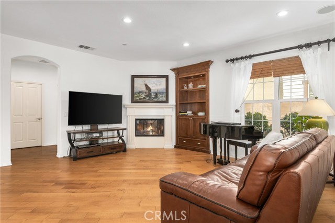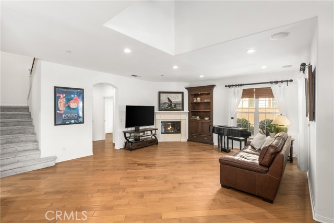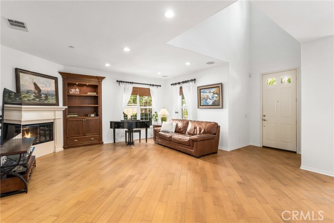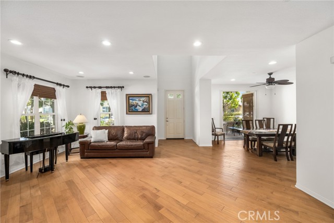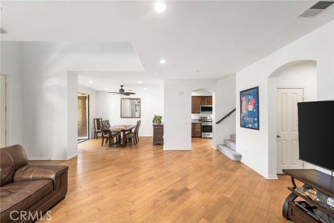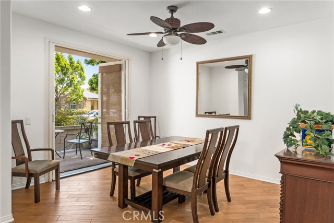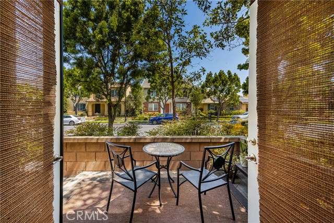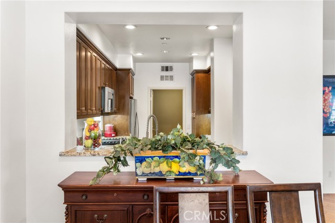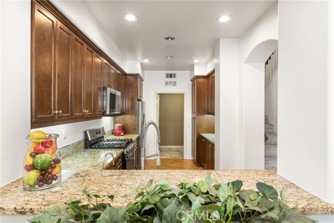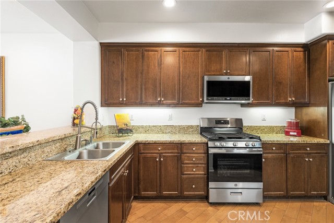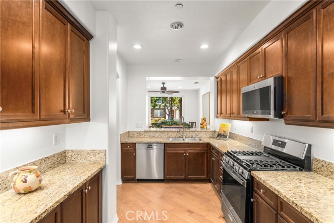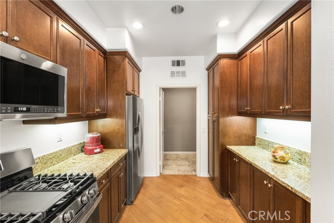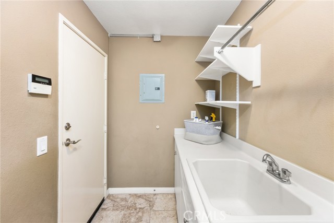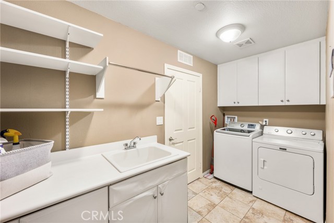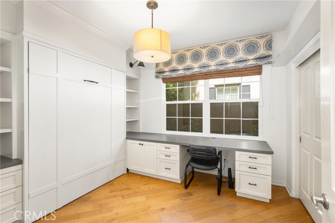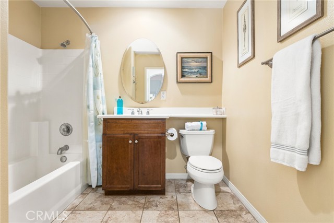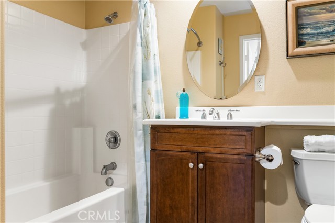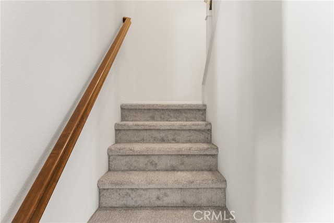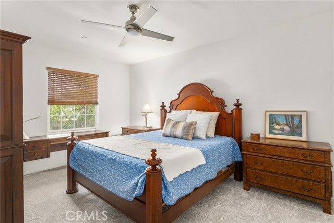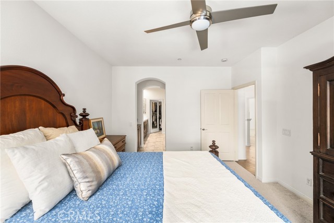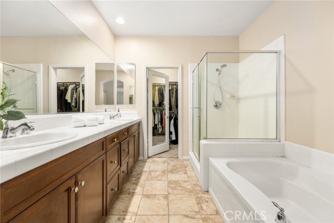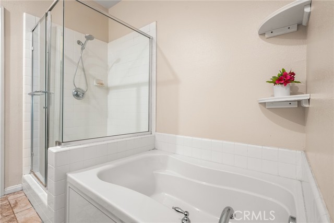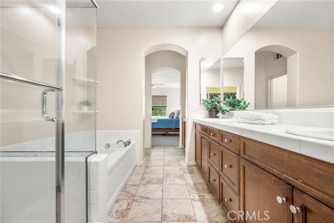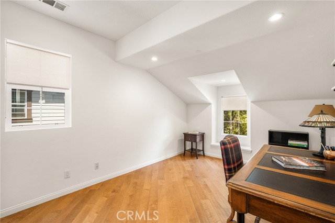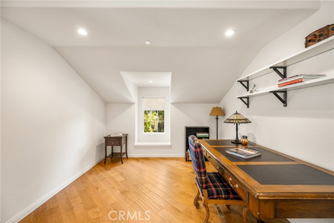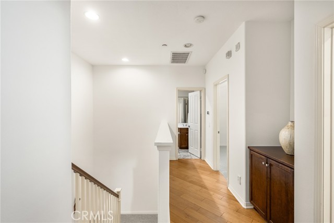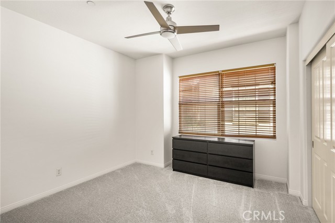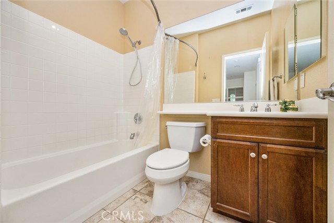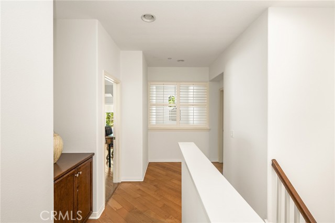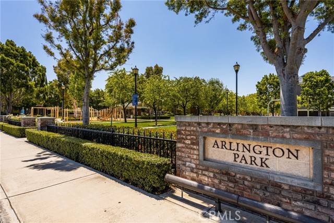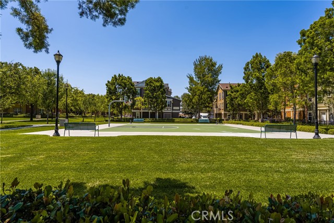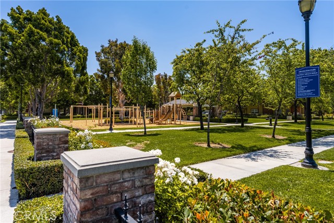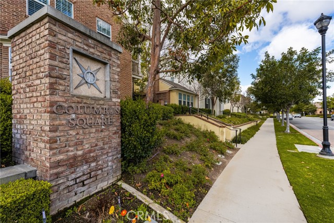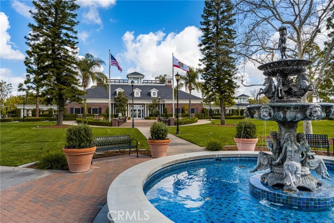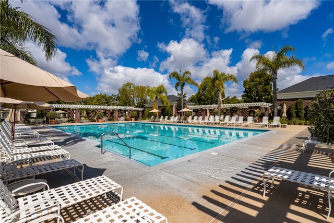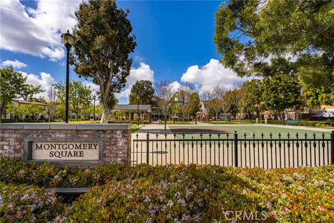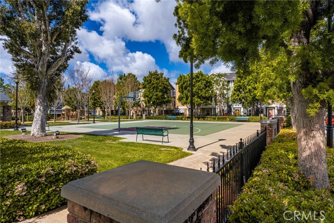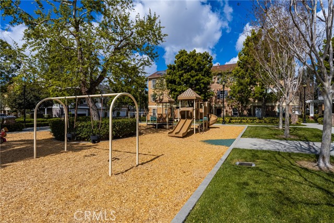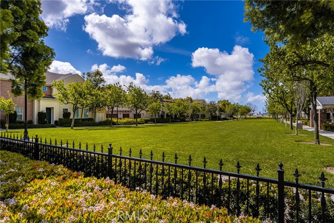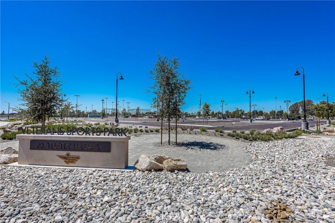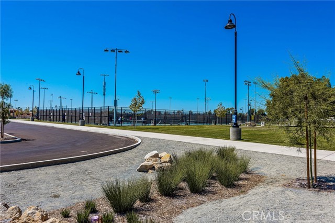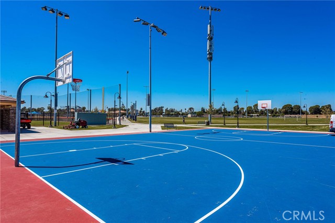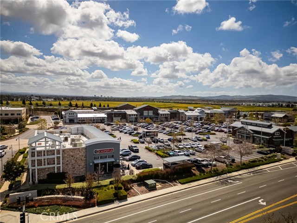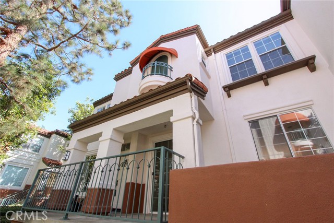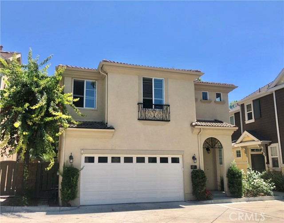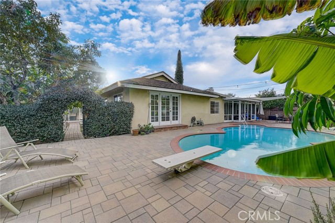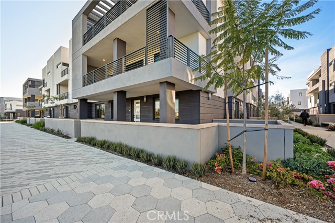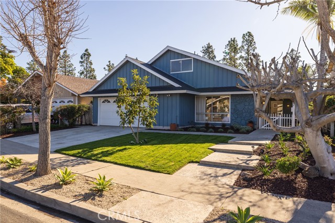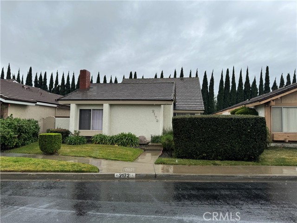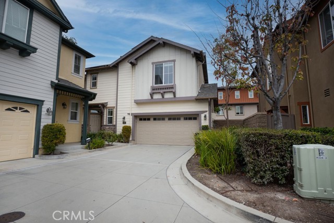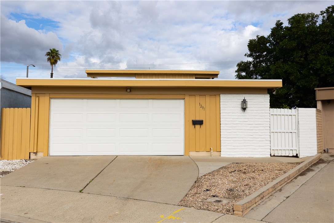1438 Montgomery Street
Tustin, CA 92782
Sold
Fantastic Condo in Columbus Square that feels like a single family home! Featuring a downstairs bedroom with Murphy Bed, built-in bookshelves and desk - currently being used as an office. Newer stainless steel appliances in the kitchen include Bosch dishwasher, refrigerator and GE range - oven has never been used! Nuvia Pro water system included as well. Beautiful wood floors downstairs, new carpet and fresh paint. Cozy fireplace in the living room, huge, separate laundry room with loads of storage and direct access garage. Upstairs find 3 more bedrooms and 2 full baths. Primary suite with its own private bath and giant walk-in closet. Large wrap-around patio outside - great for morning coffee or a glass of wine in the evening; just steps from the amazing playground practically next door! Walk to shops and restaurants in The Village at Tustin Legacy shopping center; The District and The Marketplace just short drives away. Veterans Sports Park is also walking distance and features play areas for the kids and plenty of pickleball courts as well. Centrally located with easy access to all the fwys, and walking distance to great schools including the new Legacy Magnet Academy middle and high school and Heritage Elementary. Everything SoCal has to offer - Don’t miss out on this one!
PROPERTY INFORMATION
| MLS # | PW24053331 | Lot Size | N/A |
| HOA Fees | $458/Monthly | Property Type | Condominium |
| Price | $ 1,200,000
Price Per SqFt: $ 570 |
DOM | 505 Days |
| Address | 1438 Montgomery Street | Type | Residential |
| City | Tustin | Sq.Ft. | 2,104 Sq. Ft. |
| Postal Code | 92782 | Garage | 2 |
| County | Orange | Year Built | 2006 |
| Bed / Bath | 4 / 3 | Parking | 2 |
| Built In | 2006 | Status | Closed |
| Sold Date | 2024-08-20 |
INTERIOR FEATURES
| Has Laundry | Yes |
| Laundry Information | Dryer Included, Individual Room, Washer Included |
| Has Fireplace | Yes |
| Fireplace Information | Living Room |
| Has Appliances | Yes |
| Kitchen Appliances | Dishwasher, Electric Oven, Gas Range, Refrigerator |
| Kitchen Information | Granite Counters |
| Kitchen Area | Breakfast Counter / Bar, Dining Room, Separated |
| Has Heating | Yes |
| Heating Information | Central |
| Room Information | Laundry, Living Room, Main Floor Bedroom, Primary Suite, Office, See Remarks |
| Has Cooling | Yes |
| Cooling Information | Central Air |
| Flooring Information | Carpet, Tile, Wood |
| InteriorFeatures Information | Granite Counters, Open Floorplan, Two Story Ceilings |
| DoorFeatures | French Doors |
| EntryLocation | street |
| Entry Level | 1 |
| Has Spa | Yes |
| SpaDescription | Association, Community |
| Bathroom Information | Bathtub, Shower, Shower in Tub, Double Sinks in Primary Bath, Main Floor Full Bath, Privacy toilet door, Soaking Tub |
| Main Level Bedrooms | 1 |
| Main Level Bathrooms | 1 |
EXTERIOR FEATURES
| Has Pool | No |
| Pool | Association, Community |
| Has Patio | Yes |
| Patio | Enclosed, Patio, Slab, Wrap Around |
| Has Fence | Yes |
| Fencing | Block |
WALKSCORE
MAP
MORTGAGE CALCULATOR
- Principal & Interest:
- Property Tax: $1,280
- Home Insurance:$119
- HOA Fees:$458
- Mortgage Insurance:
PRICE HISTORY
| Date | Event | Price |
| 08/14/2024 | Pending | $1,200,000 |
| 06/21/2024 | Listed | $1,200,000 |

Topfind Realty
REALTOR®
(844)-333-8033
Questions? Contact today.
Interested in buying or selling a home similar to 1438 Montgomery Street?
Listing provided courtesy of Shelley Willner, First Team Real Estate North Tustin. Based on information from California Regional Multiple Listing Service, Inc. as of #Date#. This information is for your personal, non-commercial use and may not be used for any purpose other than to identify prospective properties you may be interested in purchasing. Display of MLS data is usually deemed reliable but is NOT guaranteed accurate by the MLS. Buyers are responsible for verifying the accuracy of all information and should investigate the data themselves or retain appropriate professionals. Information from sources other than the Listing Agent may have been included in the MLS data. Unless otherwise specified in writing, Broker/Agent has not and will not verify any information obtained from other sources. The Broker/Agent providing the information contained herein may or may not have been the Listing and/or Selling Agent.
