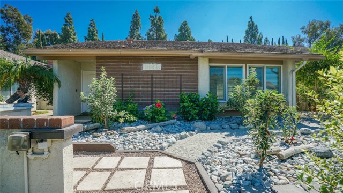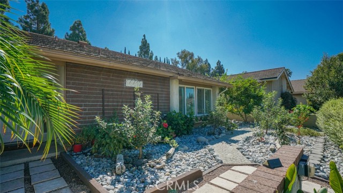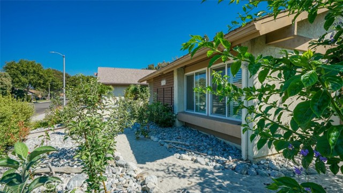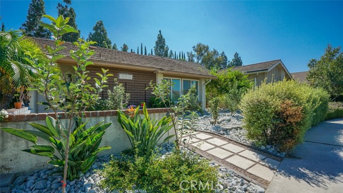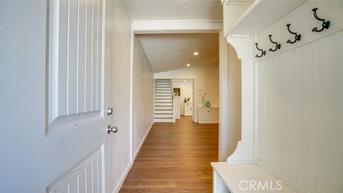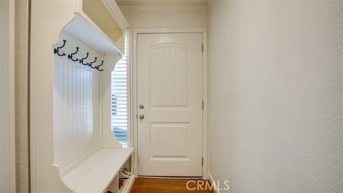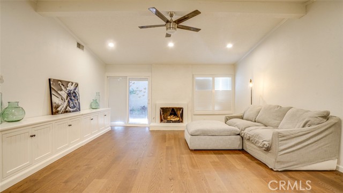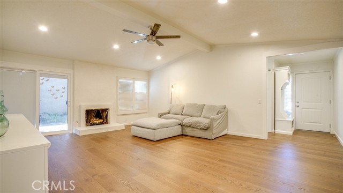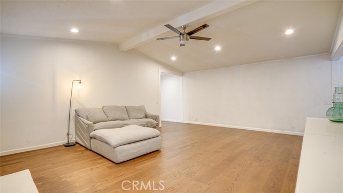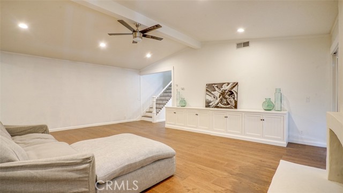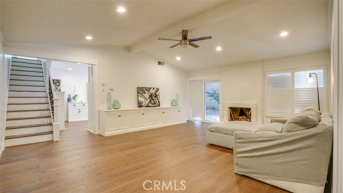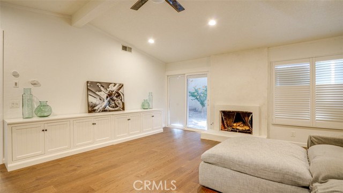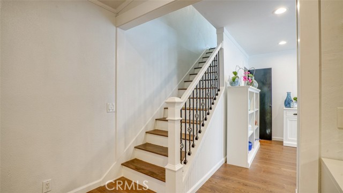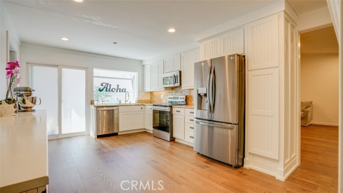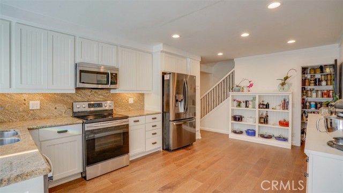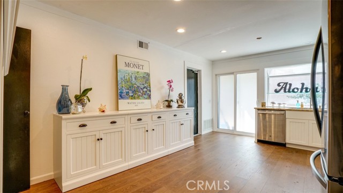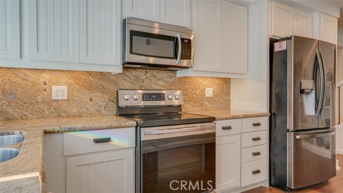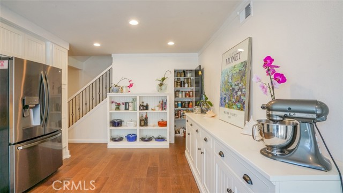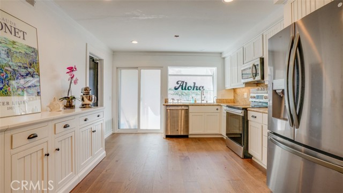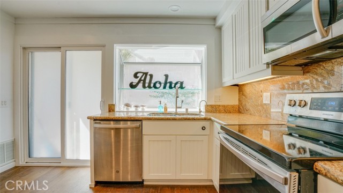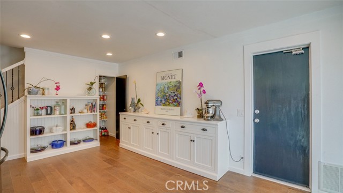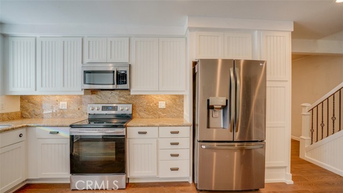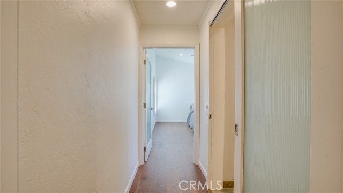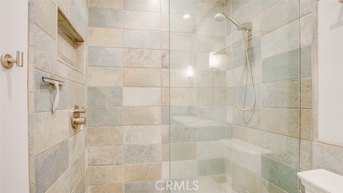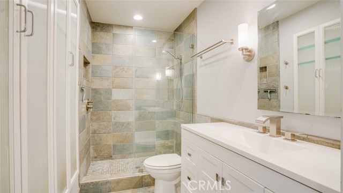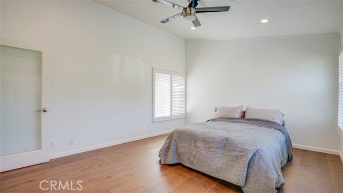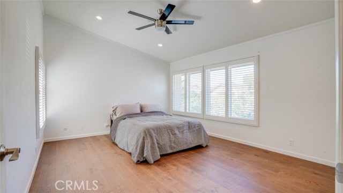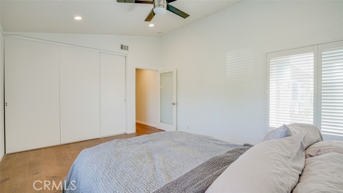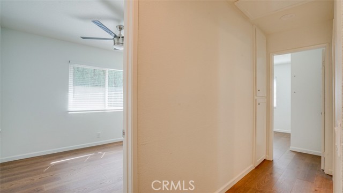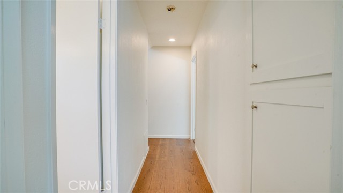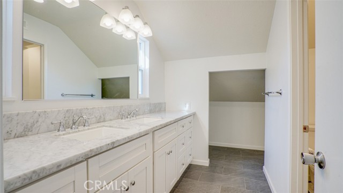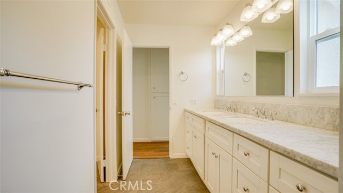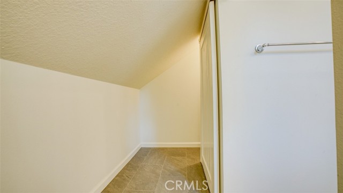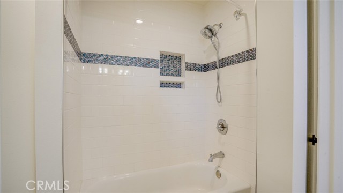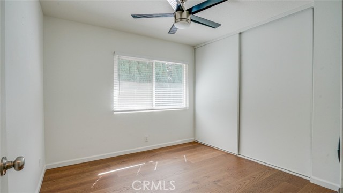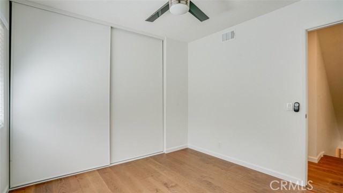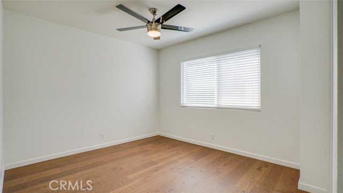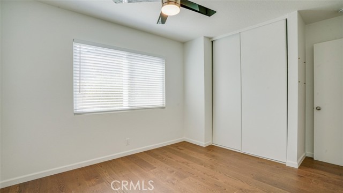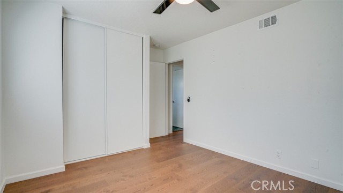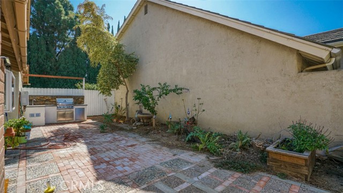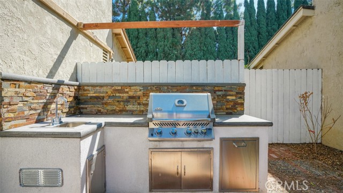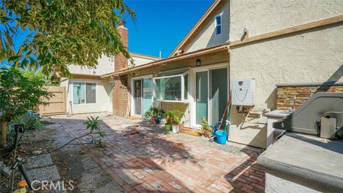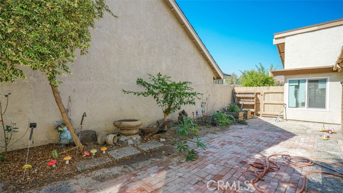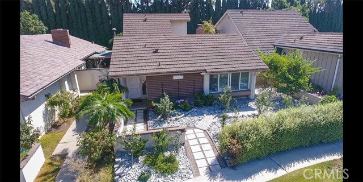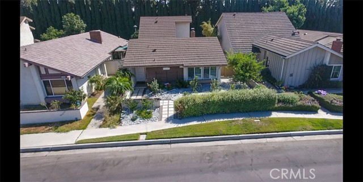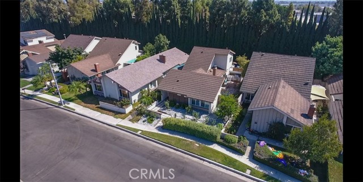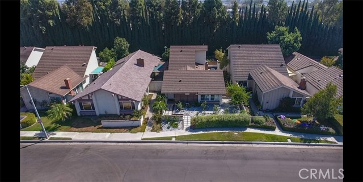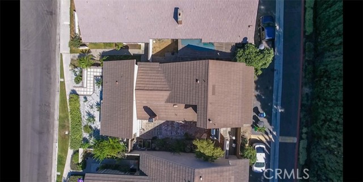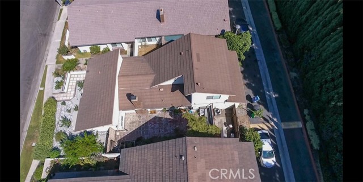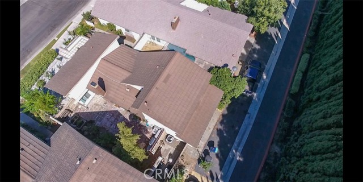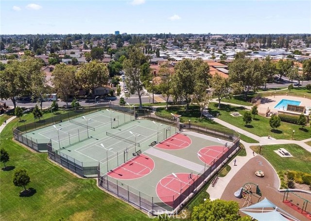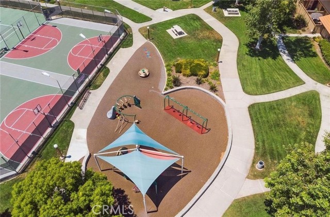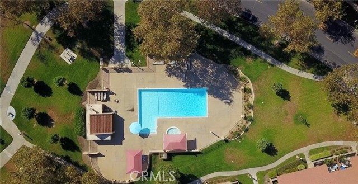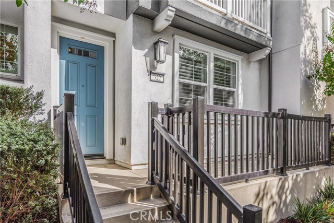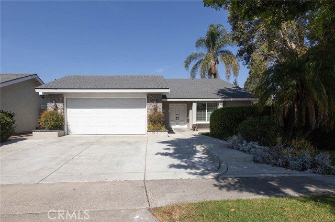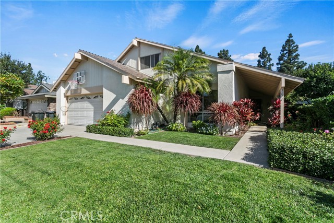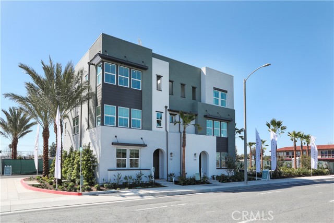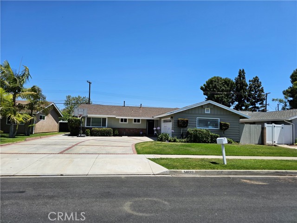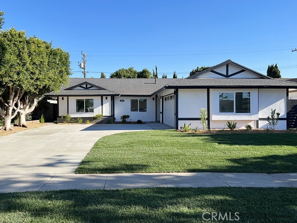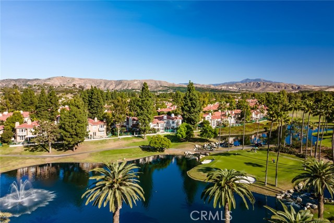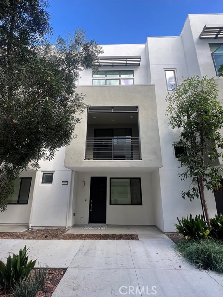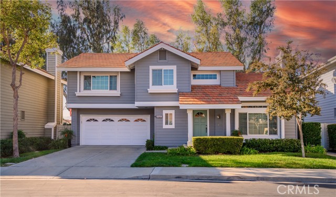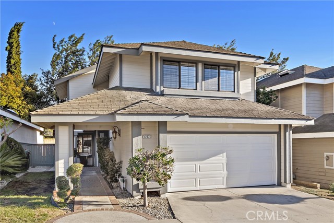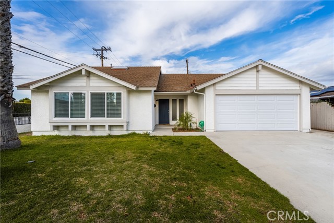14412 Pinewood Road
Tustin, CA 92780
Get ready to be captivated by this stunning Tustin property nestled in the highly sought after community of Laurelwood! Tasteful and stylish as you enter, this light filled home has been beautifully remodeled. The living room is brilliant with vaulted ceilings, a cozy gas fireplace, and backyard access. The kitchen is an open-concept design, featuring white shaker style cabinets, granite counter tops, newer stainless appliances, plenty of storage space, and a walk-in pantry. A sliding door conveniently leads you out to your own private retreat complete with a lush patio, garden area , and a custom outdoor BBQ kitchen where you can enjoy summer days relaxing or gardening or entertaining. This floor plan has a generous downstairs ensuite main bedroom with a beautifully renovated bathroom. A wrought iron and wood staircase add to the glamour, leading to the homes two sizable upstairs bedrooms and a gorgeously remodeled bathroom. The home is part of the Laurelwood Homeowners Association. Enjoy amenities such as parks/children's playground, community pool/spa, tennis/basketball courts, and RV parking lot. Conveniently located to freeways and shopping destinations such as Costco, Trader Joes, major supermarkets, restaurants, the Irvine and Tustin Marketplace, and The District.
PROPERTY INFORMATION
| MLS # | IV24211329 | Lot Size | 3,690 Sq. Ft. |
| HOA Fees | $157/Monthly | Property Type | Single Family Residence |
| Price | $ 1,200,000
Price Per SqFt: $ 739 |
DOM | 254 Days |
| Address | 14412 Pinewood Road | Type | Residential |
| City | Tustin | Sq.Ft. | 1,624 Sq. Ft. |
| Postal Code | 92780 | Garage | 2 |
| County | Orange | Year Built | 1974 |
| Bed / Bath | 3 / 2 | Parking | 2 |
| Built In | 1974 | Status | Active |
INTERIOR FEATURES
| Has Laundry | Yes |
| Laundry Information | Gas Dryer Hookup, In Garage, Washer Hookup |
| Has Fireplace | Yes |
| Fireplace Information | Living Room, Gas |
| Has Appliances | Yes |
| Kitchen Appliances | Barbecue, Dishwasher, Electric Oven, Microwave, Tankless Water Heater |
| Kitchen Information | Granite Counters, Remodeled Kitchen, Walk-In Pantry |
| Has Heating | Yes |
| Heating Information | Central |
| Room Information | Entry, Kitchen, Living Room, Main Floor Bedroom, Main Floor Primary Bedroom |
| Has Cooling | Yes |
| Cooling Information | Central Air |
| Flooring Information | Tile, Wood |
| InteriorFeatures Information | Granite Counters, Open Floorplan, Pantry |
| DoorFeatures | Sliding Doors |
| EntryLocation | From street |
| Entry Level | 1 |
| Has Spa | Yes |
| SpaDescription | Community |
| WindowFeatures | Plantation Shutters, Shutters |
| SecuritySafety | Carbon Monoxide Detector(s), Smoke Detector(s) |
| Bathroom Information | Bathtub, Shower, Double sinks in bath(s), Remodeled, Upgraded, Walk-in shower |
| Main Level Bedrooms | 1 |
| Main Level Bathrooms | 1 |
EXTERIOR FEATURES
| ExteriorFeatures | Barbecue Private |
| FoundationDetails | Slab |
| Roof | Flat Tile |
| Has Pool | No |
| Pool | Community |
| Has Patio | Yes |
| Patio | Brick, Enclosed, Patio |
| Has Fence | Yes |
| Fencing | Wood |
WALKSCORE
MAP
MORTGAGE CALCULATOR
- Principal & Interest:
- Property Tax: $1,280
- Home Insurance:$119
- HOA Fees:$157
- Mortgage Insurance:
PRICE HISTORY
| Date | Event | Price |
| 10/11/2024 | Listed | $1,260,000 |

Topfind Realty
REALTOR®
(844)-333-8033
Questions? Contact today.
Use a Topfind agent and receive a cash rebate of up to $12,000
Tustin Similar Properties
Listing provided courtesy of JARROD WOOD, COLDWELL BANKER TOWN & COUNTRY. Based on information from California Regional Multiple Listing Service, Inc. as of #Date#. This information is for your personal, non-commercial use and may not be used for any purpose other than to identify prospective properties you may be interested in purchasing. Display of MLS data is usually deemed reliable but is NOT guaranteed accurate by the MLS. Buyers are responsible for verifying the accuracy of all information and should investigate the data themselves or retain appropriate professionals. Information from sources other than the Listing Agent may have been included in the MLS data. Unless otherwise specified in writing, Broker/Agent has not and will not verify any information obtained from other sources. The Broker/Agent providing the information contained herein may or may not have been the Listing and/or Selling Agent.
