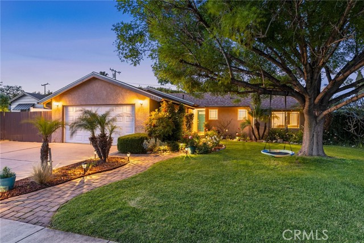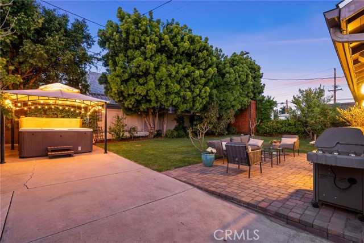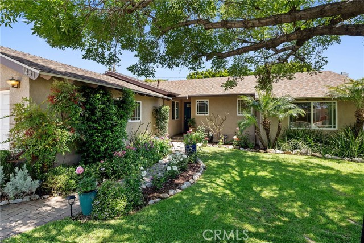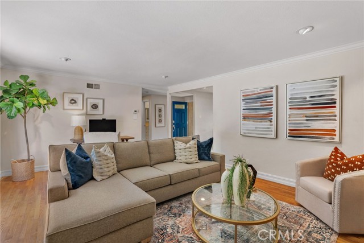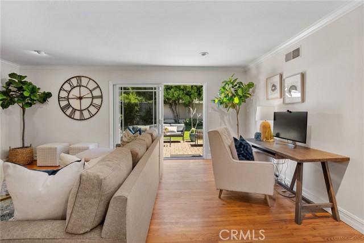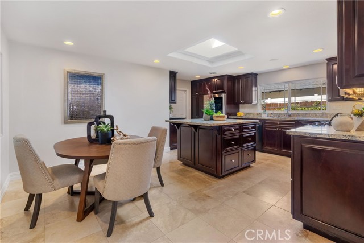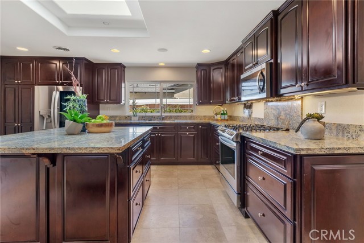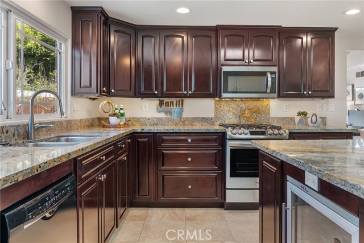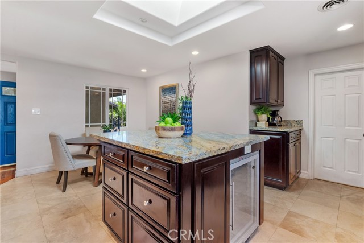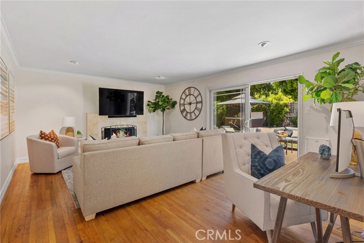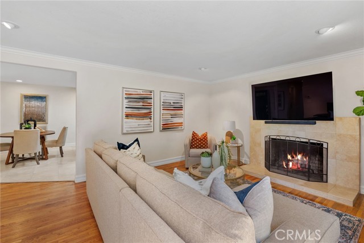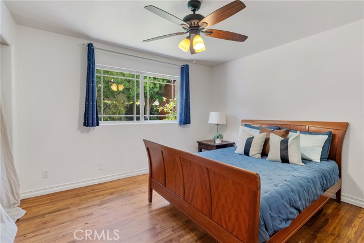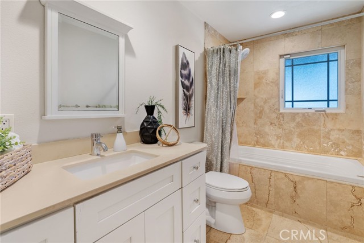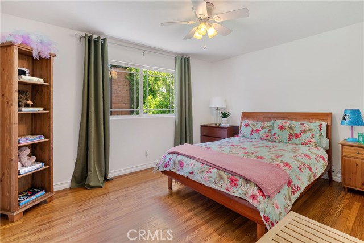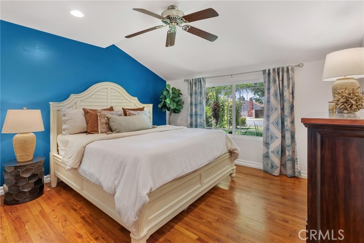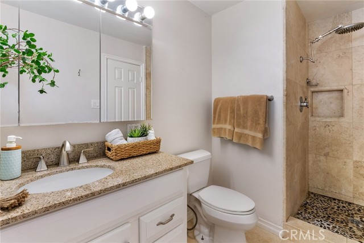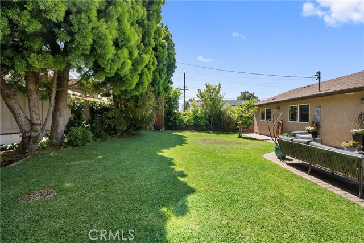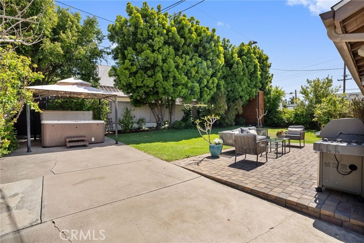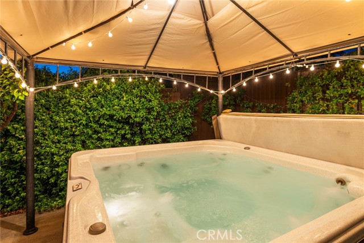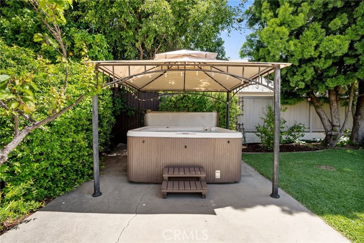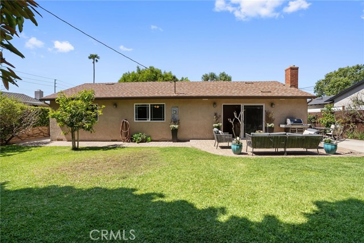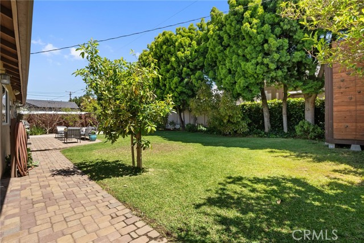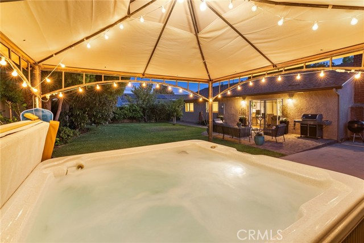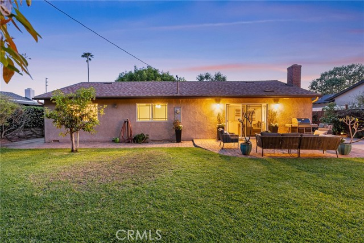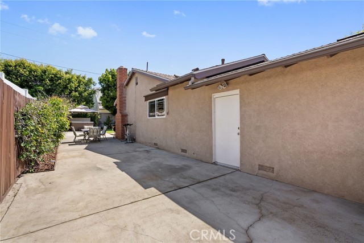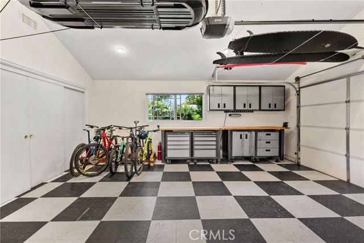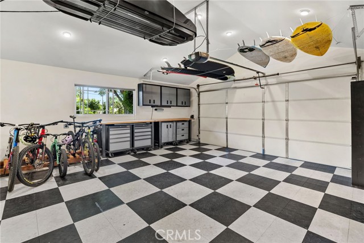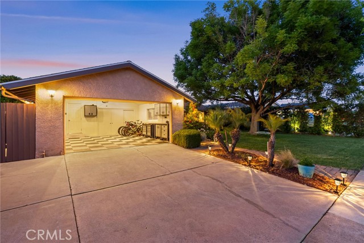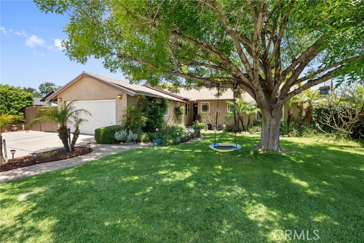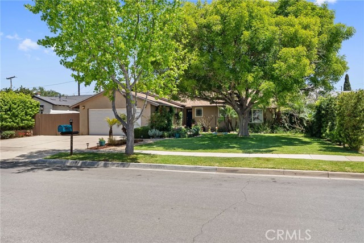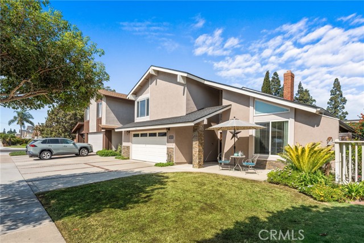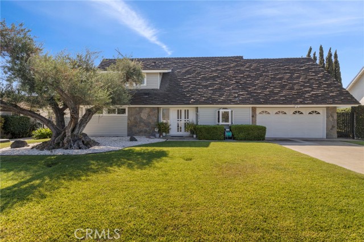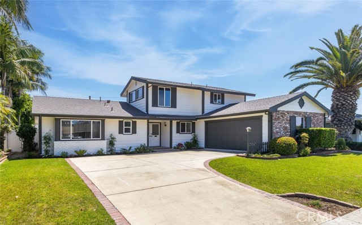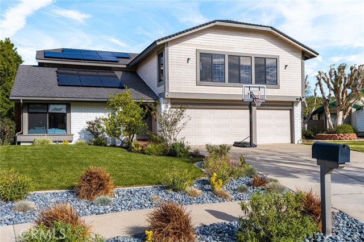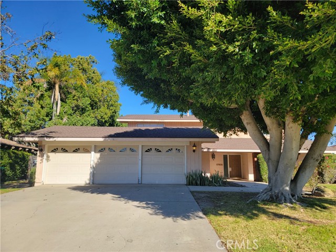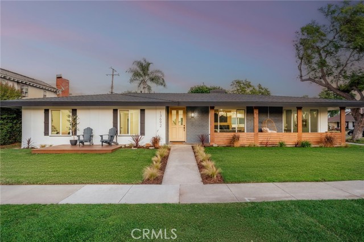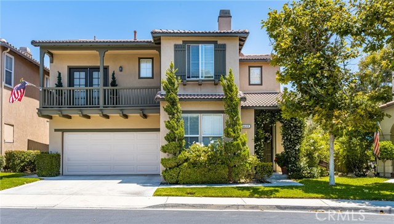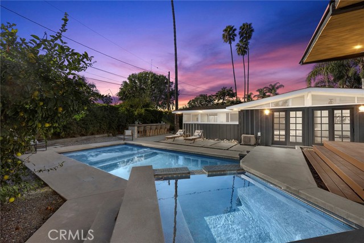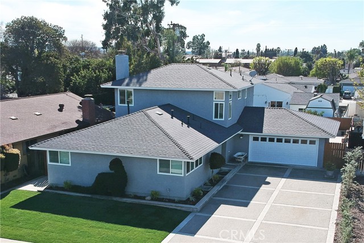1451 Sierra Alta Drive
Tustin, CA 92780
Sold
Step into this charming new listing right in the heart of Tustin! This fantastic, single-story home has been extensively updated and offers 3 bedrooms, 2 baths, 1,471 square feet, and a ton of features perfect for modern living. As soon as you walk through the door, you'll feel right at home. The living room is spacious and comfy, with a cozy fireplace that's just begging for movie nights or gatherings with friends. The kitchen is a showstopper, offering extensive custom cabinets, granite countertops, travertine flooring, newer gourmet stainless steel appliances, a large island with a wine refrigerator that's perfect for prepping meals or just hanging out, plus a coffee bar. But the real magic happens outside. Step into your own private paradise, a backyard made for entertaining. There's plenty of grass for the kids and pets to run around on, multiple patios for grilling and lounging, three avocado trees as well as a pomegranate, lemon, lime, mandarin, peach, apricot and plum trees, and an above-ground spa surrounded by fragrant jasmine for those relaxing evenings. New plumbing and HVAC plus attic storage is also a nice upgrade. Don't miss the RV access or sports court for all your outdoor adventures. Inside, you'll find original oak floors that add warmth and character, along with a finished garage complete with cabinets and a tankless water heater - perfect for a collector car or a home gym. And the location? It couldn't be better. You're just a short walk away from some of Tustin's best schools, shopping and dining, making it an ideal spot for families. Welcome home!
PROPERTY INFORMATION
| MLS # | PW24091030 | Lot Size | 8,512 Sq. Ft. |
| HOA Fees | $0/Monthly | Property Type | Single Family Residence |
| Price | $ 1,426,000
Price Per SqFt: $ 969 |
DOM | 551 Days |
| Address | 1451 Sierra Alta Drive | Type | Residential |
| City | Tustin | Sq.Ft. | 1,471 Sq. Ft. |
| Postal Code | 92780 | Garage | 2 |
| County | Orange | Year Built | 1959 |
| Bed / Bath | 3 / 1 | Parking | 2 |
| Built In | 1959 | Status | Closed |
| Sold Date | 2024-06-21 |
INTERIOR FEATURES
| Has Laundry | Yes |
| Laundry Information | In Garage |
| Has Fireplace | Yes |
| Fireplace Information | Living Room, Gas |
| Has Appliances | Yes |
| Kitchen Appliances | Gas Range, Refrigerator, Tankless Water Heater |
| Kitchen Information | Granite Counters, Kitchen Island, Remodeled Kitchen |
| Kitchen Area | In Kitchen |
| Has Heating | Yes |
| Heating Information | Central, Fireplace(s) |
| Room Information | All Bedrooms Down, Main Floor Primary Bedroom |
| Has Cooling | Yes |
| Cooling Information | Central Air |
| Flooring Information | Tile, Wood |
| InteriorFeatures Information | Granite Counters |
| DoorFeatures | Sliding Doors |
| EntryLocation | 1 |
| Entry Level | 1 |
| Has Spa | Yes |
| SpaDescription | Above Ground |
| Bathroom Information | Bathtub, Shower in Tub, Remodeled |
| Main Level Bedrooms | 3 |
| Main Level Bathrooms | 2 |
EXTERIOR FEATURES
| Has Pool | No |
| Pool | None |
| Has Patio | Yes |
| Patio | Concrete, Patio |
| Has Sprinklers | Yes |
WALKSCORE
MAP
MORTGAGE CALCULATOR
- Principal & Interest:
- Property Tax: $1,521
- Home Insurance:$119
- HOA Fees:$0
- Mortgage Insurance:
PRICE HISTORY
| Date | Event | Price |
| 06/21/2024 | Sold | $1,426,000 |
| 05/24/2024 | Active Under Contract | $1,426,000 |
| 05/23/2024 | Price Change | $1,426,000 (5.71%) |
| 05/10/2024 | Listed | $1,349,000 |

Topfind Realty
REALTOR®
(844)-333-8033
Questions? Contact today.
Interested in buying or selling a home similar to 1451 Sierra Alta Drive?
Tustin Similar Properties
Listing provided courtesy of Dean O'Dell, Seven Gables Real Estate. Based on information from California Regional Multiple Listing Service, Inc. as of #Date#. This information is for your personal, non-commercial use and may not be used for any purpose other than to identify prospective properties you may be interested in purchasing. Display of MLS data is usually deemed reliable but is NOT guaranteed accurate by the MLS. Buyers are responsible for verifying the accuracy of all information and should investigate the data themselves or retain appropriate professionals. Information from sources other than the Listing Agent may have been included in the MLS data. Unless otherwise specified in writing, Broker/Agent has not and will not verify any information obtained from other sources. The Broker/Agent providing the information contained herein may or may not have been the Listing and/or Selling Agent.
