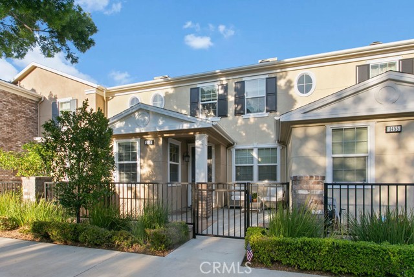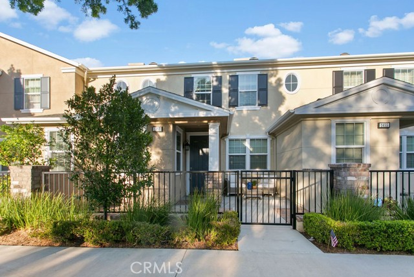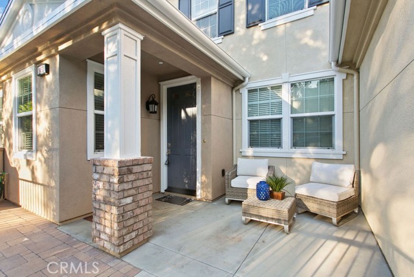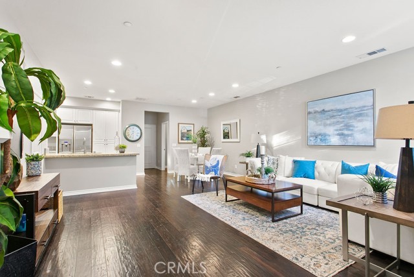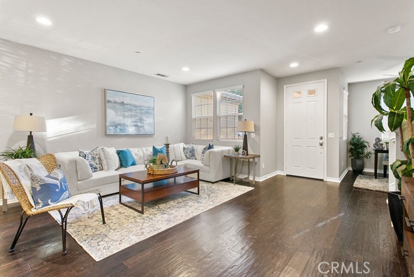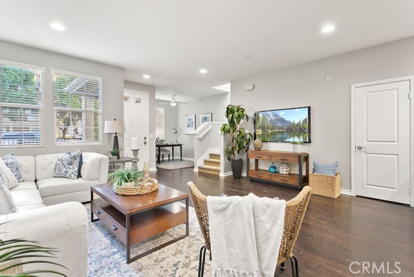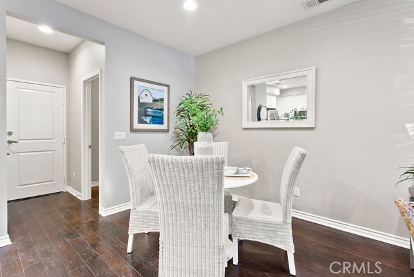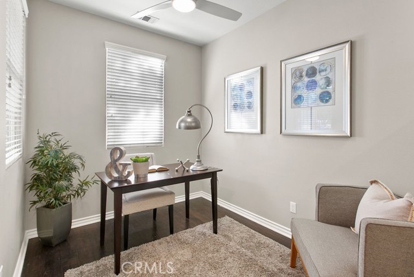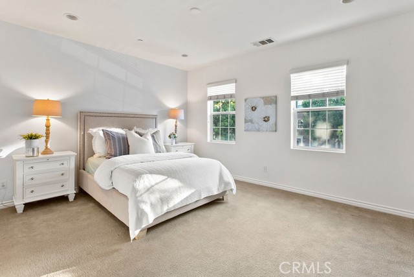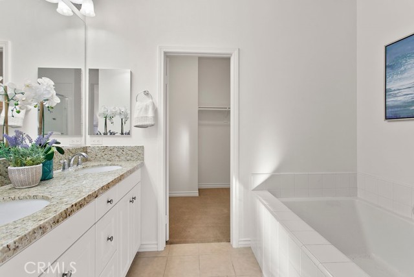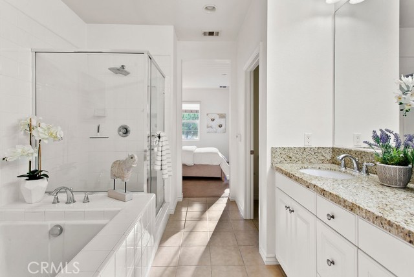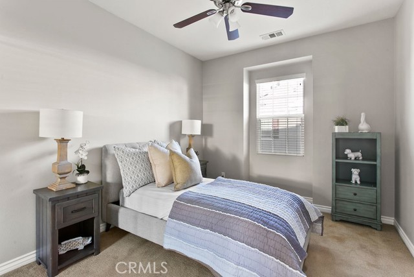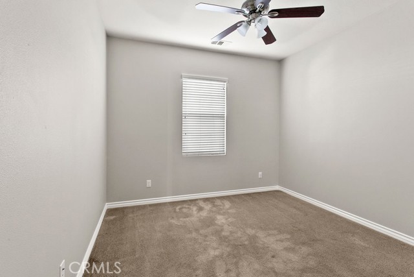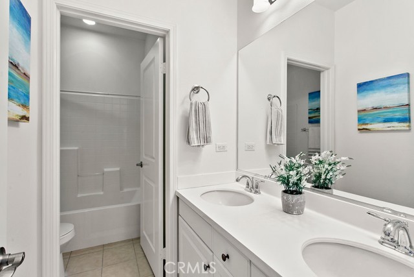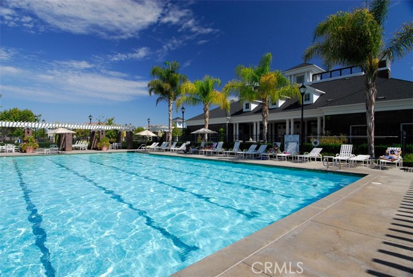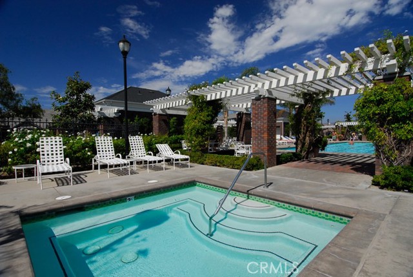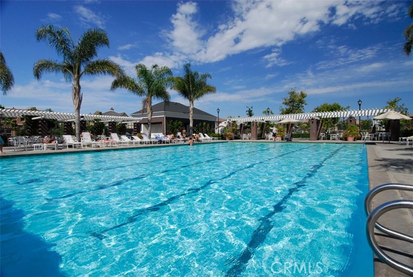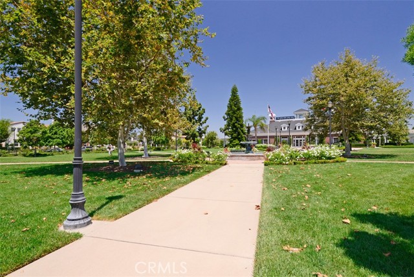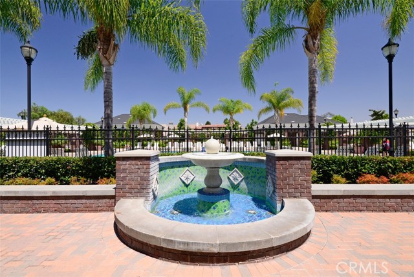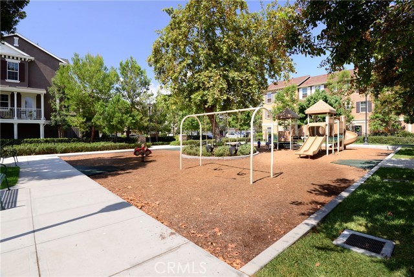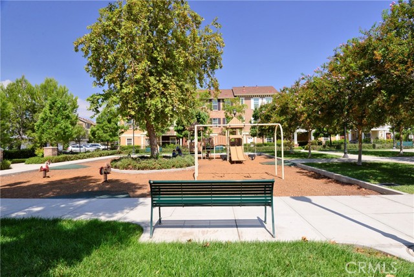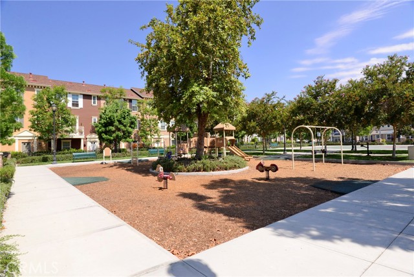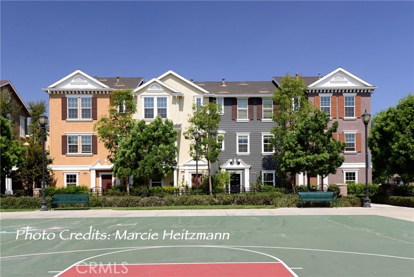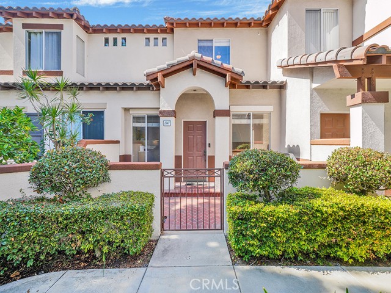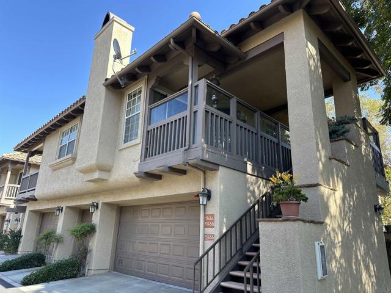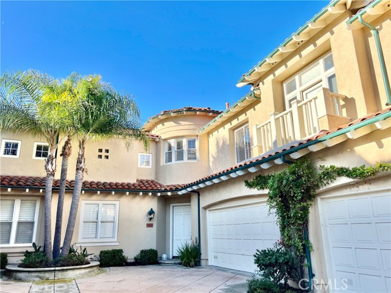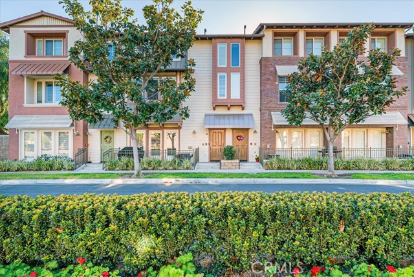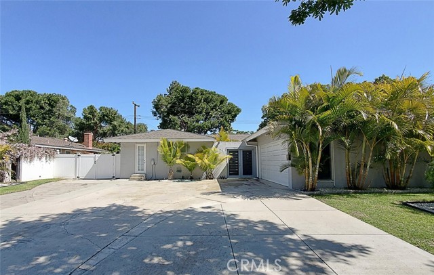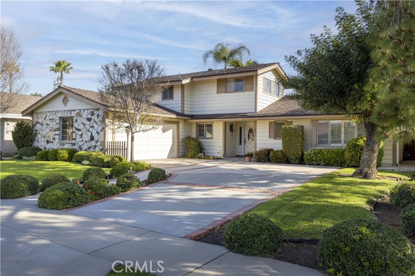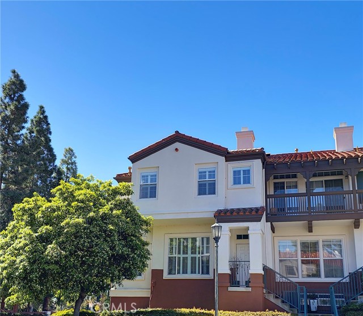1453 Montgomery Street
Tustin, CA 92782
Sold
Welcome to 1453 Montgomery, a William Lyon built Mirabella town home located in the thriving Columbus Square neighborhood of the Tustin Legacy. Built in 2012, this beauty offers a contemporary style of living with a great open floor plan with a large front patio and located steps from Montgomery Square Park. Freshly painted, this Plan 2 Mirabella features distressed hardwood flooring on the first floor. The floor plan leads graciously to the gourmet kitchen featuring stainless steel appliances, granite counters and bright white cabinets. An additional nook off the living area offers a great space for a home office, sitting area or bar. The second level is where you will find a loft area, three bedrooms including your spacious primary suite, laundry room, secondary bath and two guest bedrooms. Pristinely located down the street from the community clubhouse and a short stroll to the Village of Tustin Legacy Shopping Center offering Stater Brother, CVS, restaurants and more! Zoned for Heritage Elementary, a magnet STEAM school and the newest school in Tustin, Legacy Academy Middle and High schools, a TIDE school. Close to the new Veteran's Sport Park. Convenient to freeways, beaches and John Wayne Airport, life is good in the neighborhood!
PROPERTY INFORMATION
| MLS # | PW22241613 | Lot Size | N/A |
| HOA Fees | $397/Monthly | Property Type | Condominium |
| Price | $ 949,000
Price Per SqFt: $ 520 |
DOM | 976 Days |
| Address | 1453 Montgomery Street | Type | Residential |
| City | Tustin | Sq.Ft. | 1,824 Sq. Ft. |
| Postal Code | 92782 | Garage | 2 |
| County | Orange | Year Built | 2012 |
| Bed / Bath | 3 / 2.5 | Parking | 2 |
| Built In | 2012 | Status | Closed |
| Sold Date | 2022-12-22 |
INTERIOR FEATURES
| Has Laundry | Yes |
| Laundry Information | Individual Room, Inside, Upper Level |
| Has Fireplace | No |
| Fireplace Information | None |
| Has Appliances | Yes |
| Kitchen Appliances | Dishwasher, Gas & Electric Range, Microwave, Refrigerator, Tankless Water Heater, Water Line to Refrigerator |
| Kitchen Information | Granite Counters, Kitchen Open to Family Room |
| Kitchen Area | Breakfast Counter / Bar, In Family Room |
| Has Heating | Yes |
| Heating Information | Central |
| Room Information | All Bedrooms Up, Great Room, Kitchen, Laundry, Loft, Primary Bathroom, Primary Bedroom, Walk-In Closet |
| Has Cooling | Yes |
| Cooling Information | Central Air |
| Flooring Information | Carpet, Tile, Wood |
| InteriorFeatures Information | Ceiling Fan(s), Copper Plumbing Full, Granite Counters, Open Floorplan, Recessed Lighting |
| Has Spa | Yes |
| SpaDescription | Association |
| WindowFeatures | Blinds, Double Pane Windows |
| SecuritySafety | Carbon Monoxide Detector(s), Fire Rated Drywall, Fire Sprinkler System, Smoke Detector(s) |
| Bathroom Information | Bathtub, Shower, Shower in Tub, Closet in bathroom, Double Sinks in Primary Bath, Exhaust fan(s) |
| Main Level Bedrooms | 0 |
| Main Level Bathrooms | 1 |
EXTERIOR FEATURES
| FoundationDetails | Slab |
| Roof | Composition |
| Has Pool | No |
| Pool | Association |
| Has Patio | Yes |
| Patio | Patio, Front Porch |
| Has Fence | Yes |
| Fencing | Wrought Iron |
WALKSCORE
MAP
MORTGAGE CALCULATOR
- Principal & Interest:
- Property Tax: $1,012
- Home Insurance:$119
- HOA Fees:$397
- Mortgage Insurance:
PRICE HISTORY
| Date | Event | Price |
| 12/22/2022 | Sold | $920,000 |
| 12/21/2022 | Pending | $949,000 |
| 11/29/2022 | Active Under Contract | $949,000 |
| 11/17/2022 | Listed | $949,000 |

Topfind Realty
REALTOR®
(844)-333-8033
Questions? Contact today.
Interested in buying or selling a home similar to 1453 Montgomery Street?
Listing provided courtesy of Sally Picciuto, Seven Gables Real Estate. Based on information from California Regional Multiple Listing Service, Inc. as of #Date#. This information is for your personal, non-commercial use and may not be used for any purpose other than to identify prospective properties you may be interested in purchasing. Display of MLS data is usually deemed reliable but is NOT guaranteed accurate by the MLS. Buyers are responsible for verifying the accuracy of all information and should investigate the data themselves or retain appropriate professionals. Information from sources other than the Listing Agent may have been included in the MLS data. Unless otherwise specified in writing, Broker/Agent has not and will not verify any information obtained from other sources. The Broker/Agent providing the information contained herein may or may not have been the Listing and/or Selling Agent.
