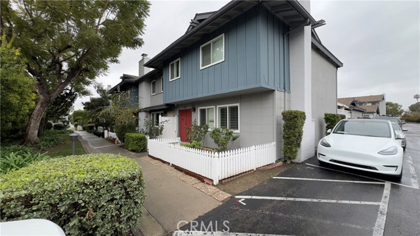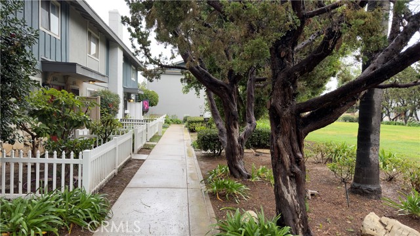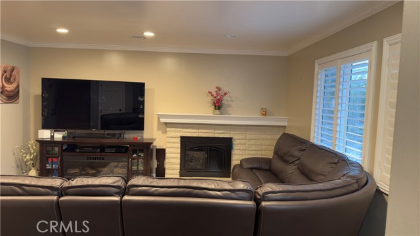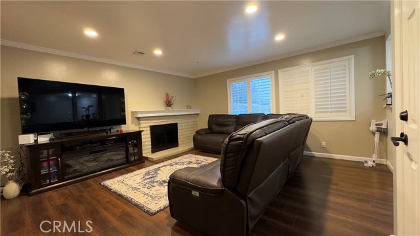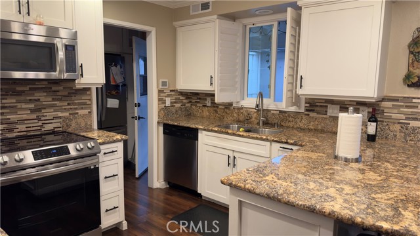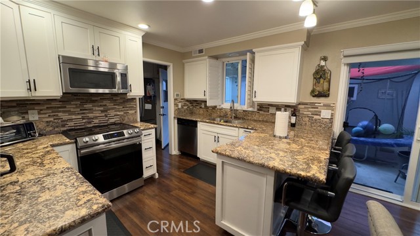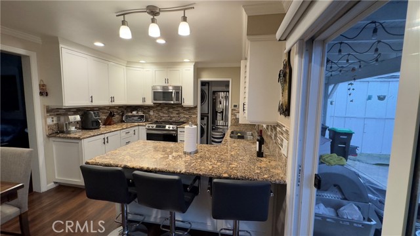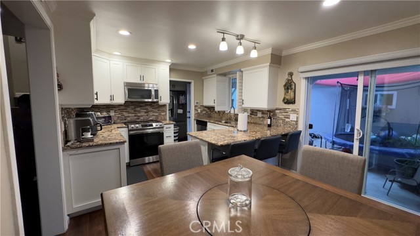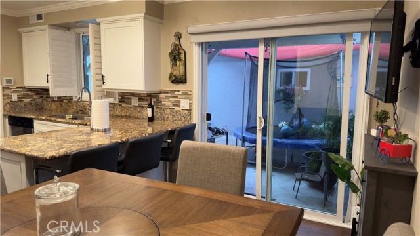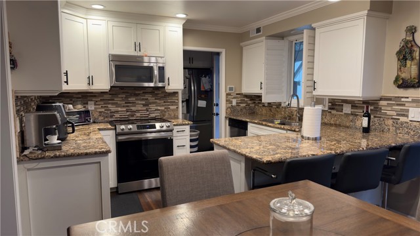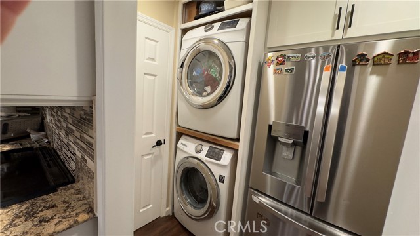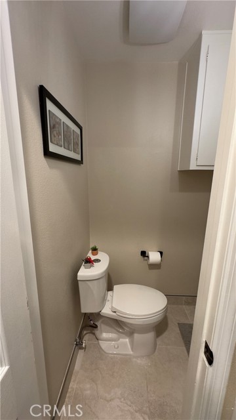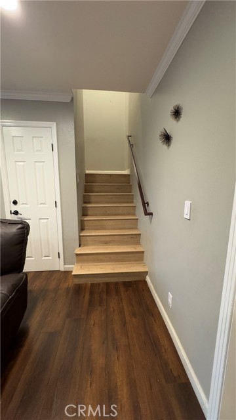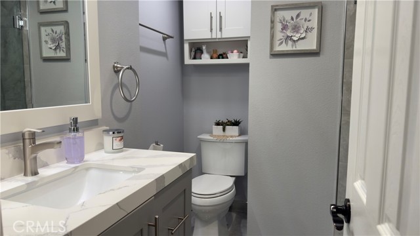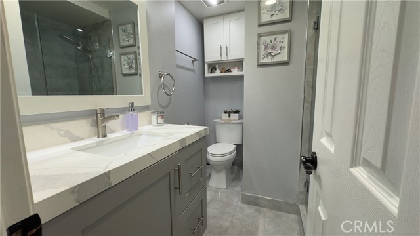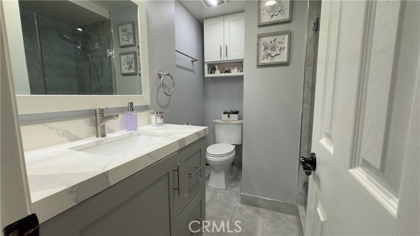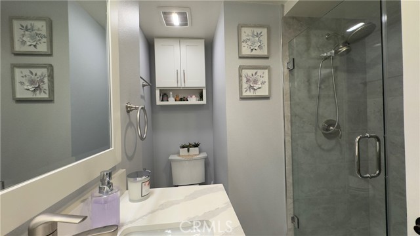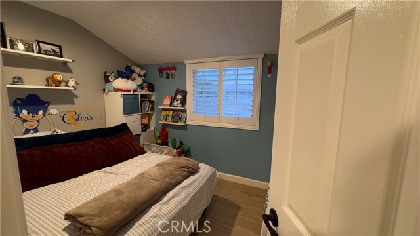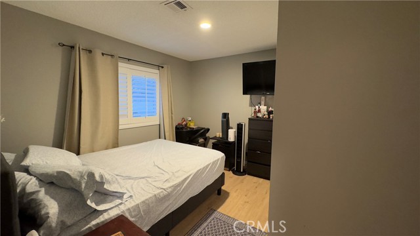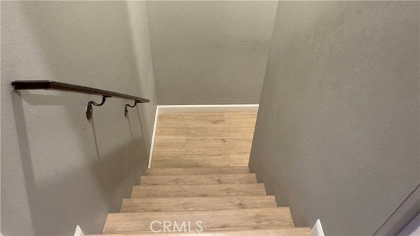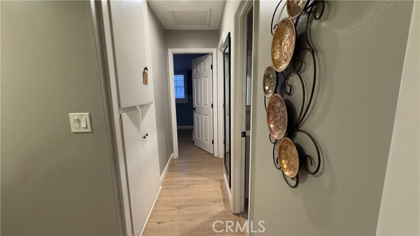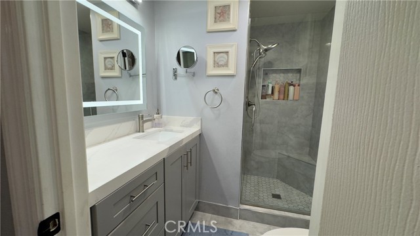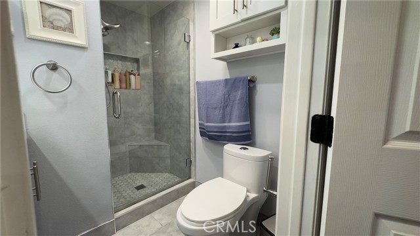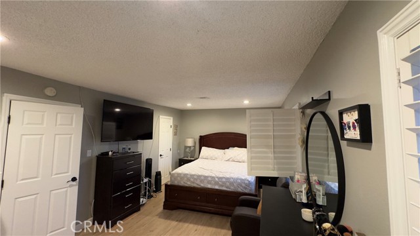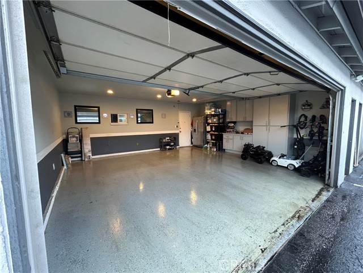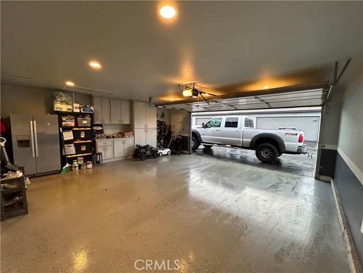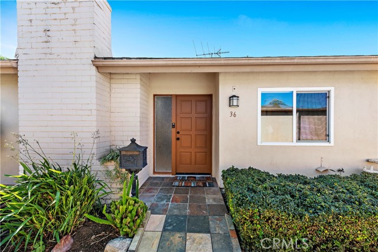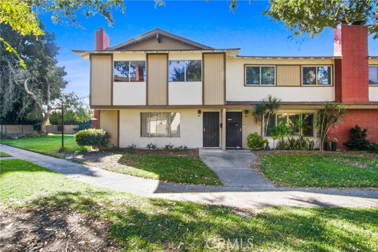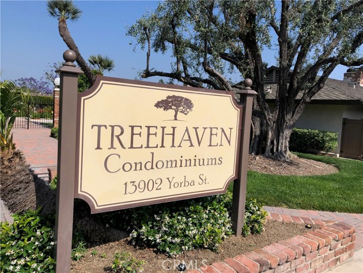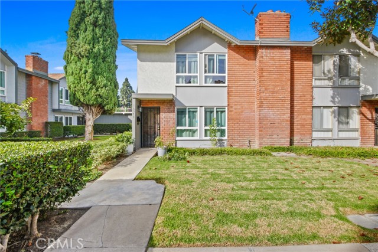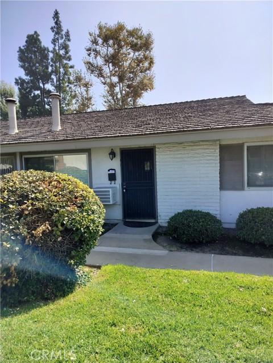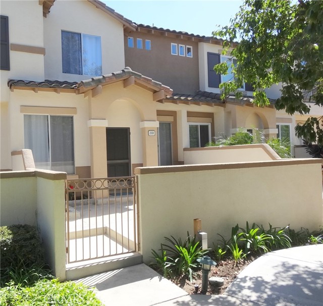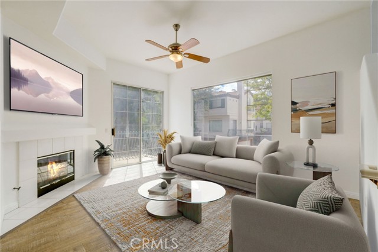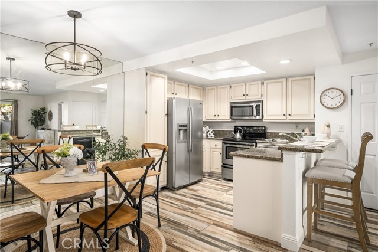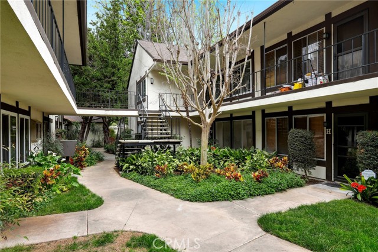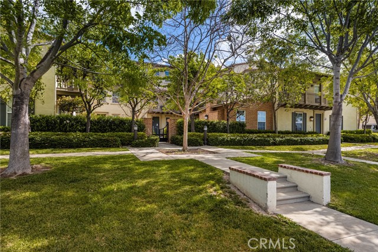14641 Red Hill Avenue
Tustin, CA 92780
Sold
Welcome to this uniquely beautiful home, a one-of-a-kind gem with lots of upgrades, located in the sought-after community of Tustin Greens. This 3-bedroom, 2.5-bathroom townhouse welcomes you with new flooring throughout, creating a seamless blend of style and comfort. Step into the spacious family room featuring a fireplace, perfect for cozy gatherings. The remodeled baths add a touch of luxury to every corner of this home. Granite countertops and stainless steel appliances elevate the upgraded kitchen, cleverly redesigned for optimal spaciousness and functionality, making it the heart of this distinctive residence. Beautiful white cabinets in the kitchen perfectly complement the granite countertops, adding a touch of elegance and cohesion to the space. Enjoy indoor-outdoor living in your private, partially covered patio, Dual-pane windows, adorned with wood shutters, are placed throughout the property. Not only do these windows add charm, but they also contribute to energy efficiency by keeping the home cool and noise-free. The door leading to the patio features a custom, elegant white blind, adding both style and functionality. Discover that the large attic provides ample storage in the well-remodeled 2-car garage attached to the property, offering both convenience and organizational space. the pantry has been thoughtfully redesigned for better optimal utilization of space, incorporating a stacked laundry area. This clever redesign maximizes efficiency while maintaining a modern and stylish touch. Conveniently located close to the 5 and 55 freeway, Additionally, it is surrounded by good schools and shopping centers, making it a prime location for a well-rounded lifestyle. The amenities of the complex enhance your lifestyle with a swimming pool, clubhouse, and plenty of parking. This home is not just a dwelling; it's a haven of contemporary living, where modern touches and thoughtful redesign create a unique and beautiful living experience in the heart of Tustin.
PROPERTY INFORMATION
| MLS # | PW24012214 | Lot Size | 1,731 Sq. Ft. |
| HOA Fees | $350/Monthly | Property Type | Townhouse |
| Price | $ 750,000
Price Per SqFt: $ 553 |
DOM | 667 Days |
| Address | 14641 Red Hill Avenue | Type | Residential |
| City | Tustin | Sq.Ft. | 1,357 Sq. Ft. |
| Postal Code | 92780 | Garage | 2 |
| County | Orange | Year Built | 1964 |
| Bed / Bath | 3 / 2.5 | Parking | 2 |
| Built In | 1964 | Status | Closed |
| Sold Date | 2024-03-01 |
INTERIOR FEATURES
| Has Laundry | Yes |
| Laundry Information | Inside |
| Has Fireplace | Yes |
| Fireplace Information | Family Room |
| Kitchen Information | Quartz Counters, Remodeled Kitchen, Walk-In Pantry |
| Room Information | All Bedrooms Up |
| Has Cooling | Yes |
| Cooling Information | Central Air |
| Flooring Information | Laminate, Vinyl |
| InteriorFeatures Information | Quartz Counters |
| EntryLocation | Ground |
| Entry Level | 1 |
| Bathroom Information | Shower, Quartz Counters, Remodeled |
| Main Level Bedrooms | 0 |
| Main Level Bathrooms | 1 |
EXTERIOR FEATURES
| Has Pool | No |
| Pool | Community |
WALKSCORE
MAP
MORTGAGE CALCULATOR
- Principal & Interest:
- Property Tax: $800
- Home Insurance:$119
- HOA Fees:$350
- Mortgage Insurance:
PRICE HISTORY
| Date | Event | Price |
| 03/01/2024 | Sold | $770,000 |
| 02/08/2024 | Active Under Contract | $750,000 |
| 01/20/2024 | Listed | $750,000 |

Topfind Realty
REALTOR®
(844)-333-8033
Questions? Contact today.
Interested in buying or selling a home similar to 14641 Red Hill Avenue?
Tustin Similar Properties
Listing provided courtesy of Sal Ruiz, Properties Dot Realty Inc.. Based on information from California Regional Multiple Listing Service, Inc. as of #Date#. This information is for your personal, non-commercial use and may not be used for any purpose other than to identify prospective properties you may be interested in purchasing. Display of MLS data is usually deemed reliable but is NOT guaranteed accurate by the MLS. Buyers are responsible for verifying the accuracy of all information and should investigate the data themselves or retain appropriate professionals. Information from sources other than the Listing Agent may have been included in the MLS data. Unless otherwise specified in writing, Broker/Agent has not and will not verify any information obtained from other sources. The Broker/Agent providing the information contained herein may or may not have been the Listing and/or Selling Agent.
