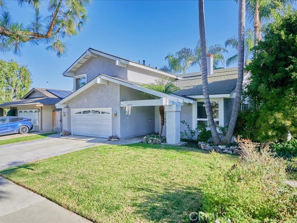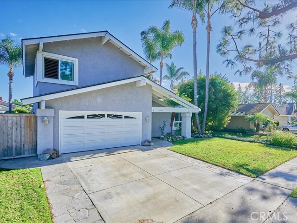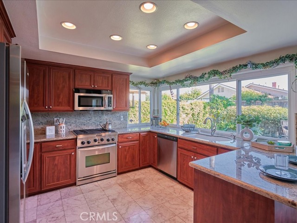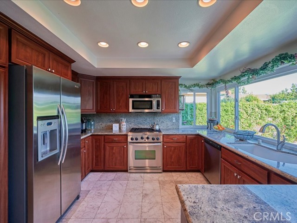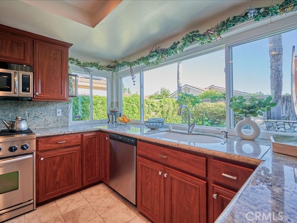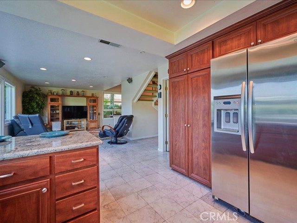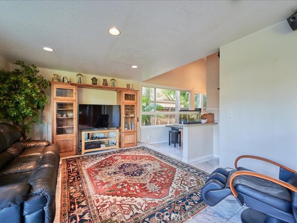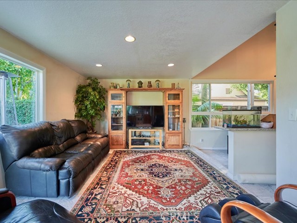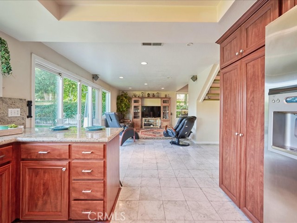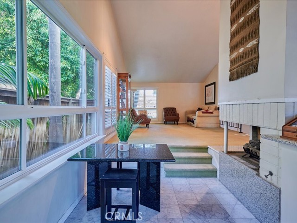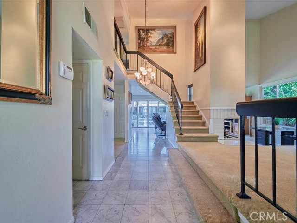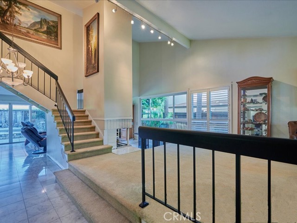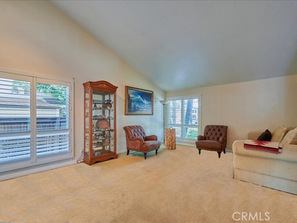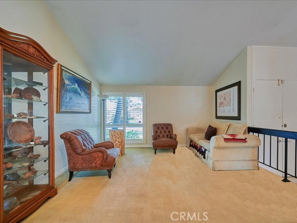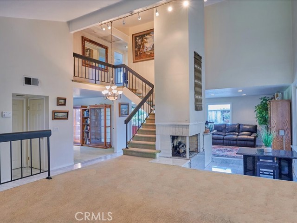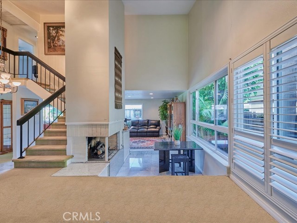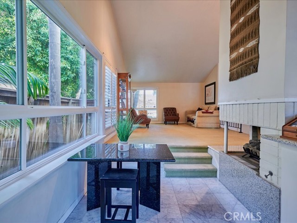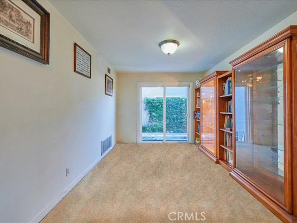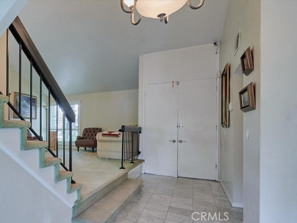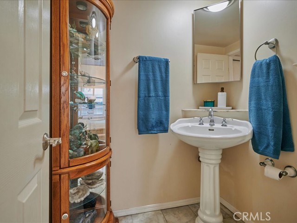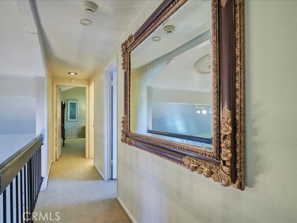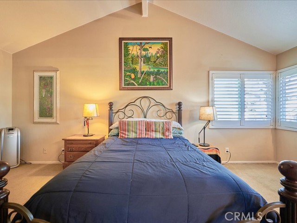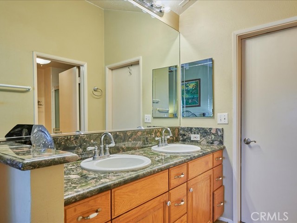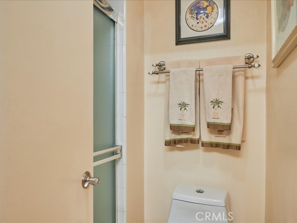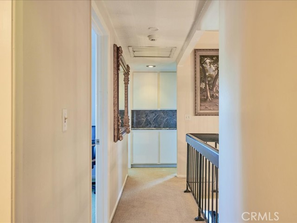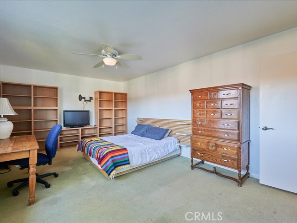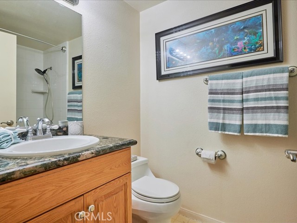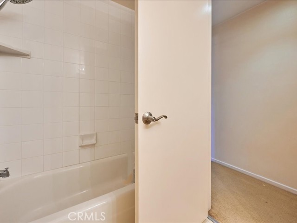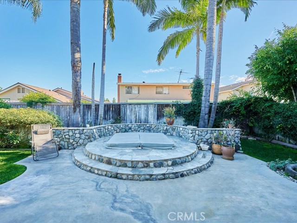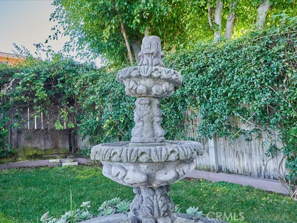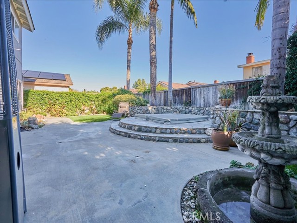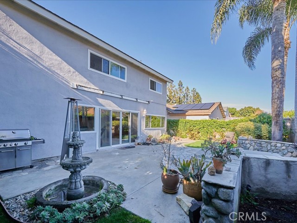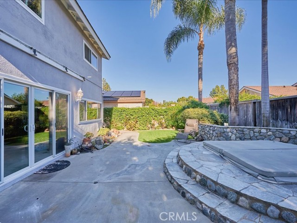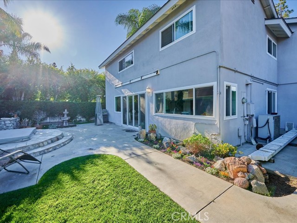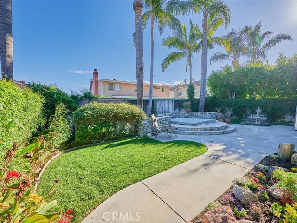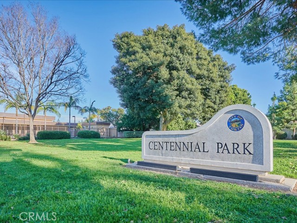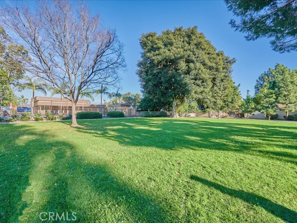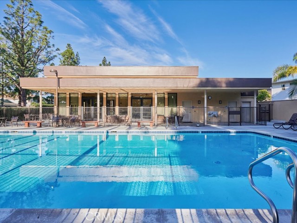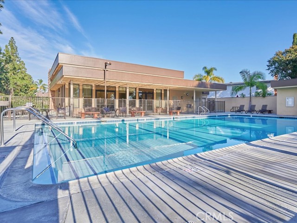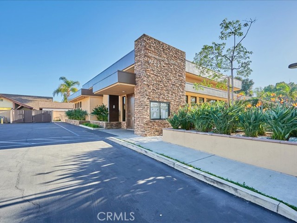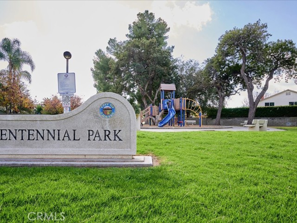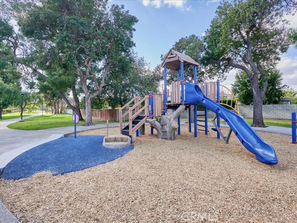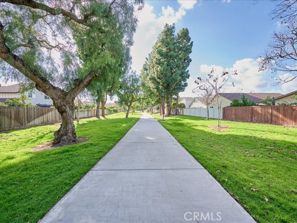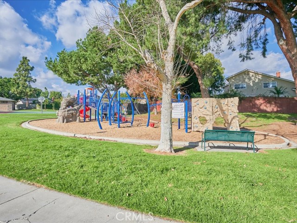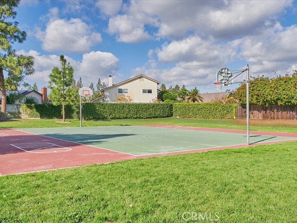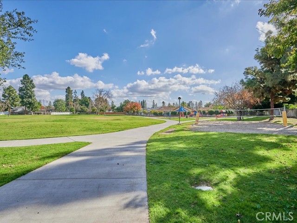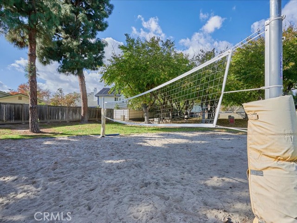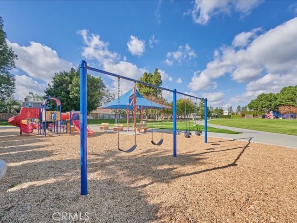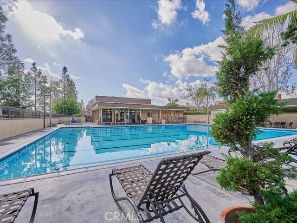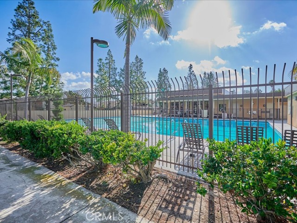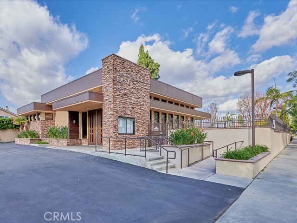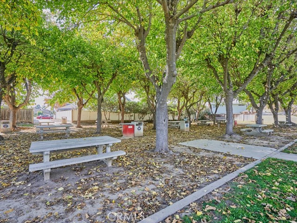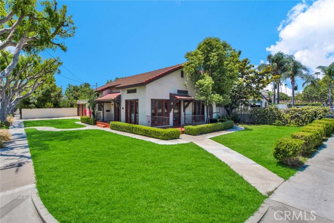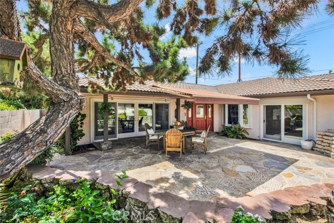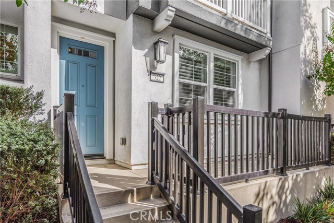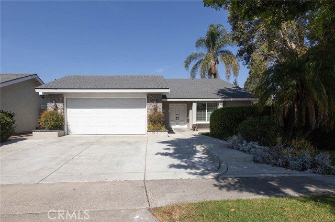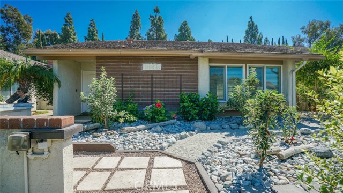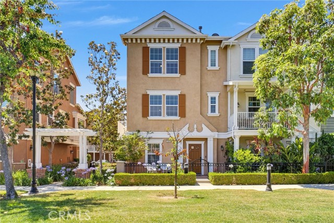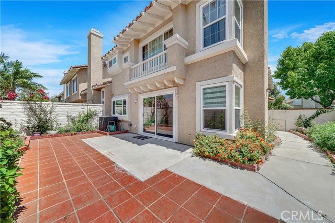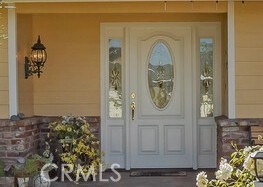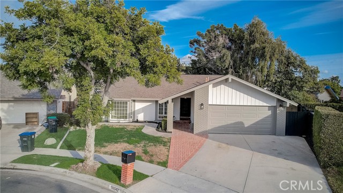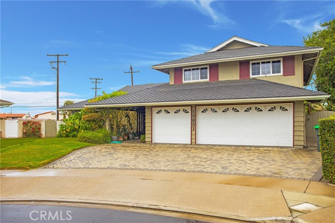14812 Devonshire Avenue
Tustin, CA 92780
Sold
14812 Devonshire Avenue
Tustin, CA 92780
Sold
Welcome to the coveted tree-lined community of Tustin Meadows! This beautiful home has 4 bedrooms & 3 bathrooms, 2,243 square feet of living space on a 5,000 sq ft lot with sparkling spa & gorgeous manicured backyard. Through the double door entry, you’ll find vaulted ceilings & a highly desired floorplan. Downstairs features the formal living room, fireplace, dry bar, nook area, family room, separate dining room, ¼ bath, & garage access to laundry room. The generously sized kitchen features breakfast bar, quartz countertops, stainless steel appliances, and plenty of cabinets with a gorgeous view of backyard from many windows & large sliding glass door. All bedrooms, including the primary suite, can be found upstairs for added privacy. The enormous primary suite has vaulted ceilings, a large walk-in closet, a 2nd mirrored closet and the ensuite bathroom features a dual sink vanity. The 3 secondary bedrooms share the hallway full bathroom, with single vanity and shower in tub combination. This home is perfectly located with front row seating to the famous 4th of July community parade. The Tustin Meadows community offers incredible amenities: many fun community events throughout the year, 2 clubhouses, 2 pools, a BBQ area, a volleyball court, sports courts, picnic area, playground, walking trails and Centennial park! Also, residents benefit from the convenient location: minutes away from The Marketplace, The District, Irvine Spectrum Center, Freeways, Tustin Legacy, Two Costco Locations, Shopping, Dining, Entertainment and great schools. Tustin is a desirable city, close to freeways, toll road and roughly 12 miles to the beach.
PROPERTY INFORMATION
| MLS # | CV23157804 | Lot Size | 5,000 Sq. Ft. |
| HOA Fees | $55/Monthly | Property Type | Single Family Residence |
| Price | $ 1,100,000
Price Per SqFt: $ 490 |
DOM | 809 Days |
| Address | 14812 Devonshire Avenue | Type | Residential |
| City | Tustin | Sq.Ft. | 2,243 Sq. Ft. |
| Postal Code | 92780 | Garage | 2 |
| County | Orange | Year Built | 1968 |
| Bed / Bath | 4 / 2.5 | Parking | 2 |
| Built In | 1968 | Status | Closed |
| Sold Date | 2024-02-22 |
INTERIOR FEATURES
| Has Laundry | Yes |
| Laundry Information | Individual Room |
| Has Fireplace | Yes |
| Fireplace Information | Living Room |
| Has Heating | Yes |
| Heating Information | Central |
| Room Information | Family Room |
| Has Cooling | Yes |
| Cooling Information | Central Air |
| EntryLocation | front |
| Entry Level | 1 |
| Main Level Bedrooms | 0 |
| Main Level Bathrooms | 1 |
EXTERIOR FEATURES
| Has Pool | No |
| Pool | Association, Community |
| Has Sprinklers | Yes |
WALKSCORE
MAP
MORTGAGE CALCULATOR
- Principal & Interest:
- Property Tax: $1,173
- Home Insurance:$119
- HOA Fees:$55
- Mortgage Insurance:
PRICE HISTORY
| Date | Event | Price |
| 02/22/2024 | Sold | $1,000,000 |
| 01/19/2024 | Active Under Contract | $1,100,000 |
| 01/10/2024 | Relisted | $1,100,000 |
| 08/23/2023 | Sold | $1,400,000 |

Topfind Realty
REALTOR®
(844)-333-8033
Questions? Contact today.
Interested in buying or selling a home similar to 14812 Devonshire Avenue?
Tustin Similar Properties
Listing provided courtesy of JENNIFER RUTLEDGE, PRIMETIME REALTY. Based on information from California Regional Multiple Listing Service, Inc. as of #Date#. This information is for your personal, non-commercial use and may not be used for any purpose other than to identify prospective properties you may be interested in purchasing. Display of MLS data is usually deemed reliable but is NOT guaranteed accurate by the MLS. Buyers are responsible for verifying the accuracy of all information and should investigate the data themselves or retain appropriate professionals. Information from sources other than the Listing Agent may have been included in the MLS data. Unless otherwise specified in writing, Broker/Agent has not and will not verify any information obtained from other sources. The Broker/Agent providing the information contained herein may or may not have been the Listing and/or Selling Agent.
