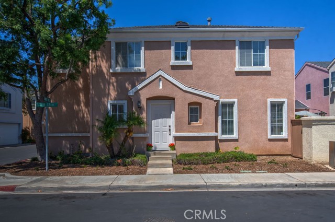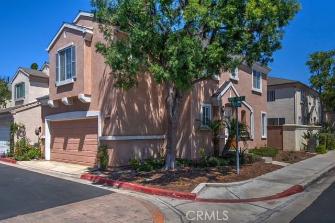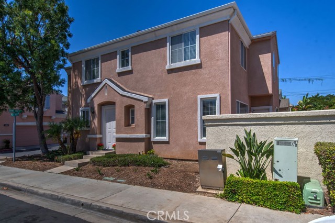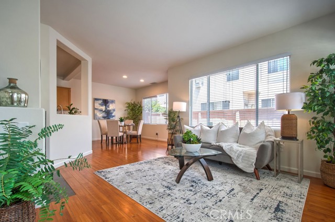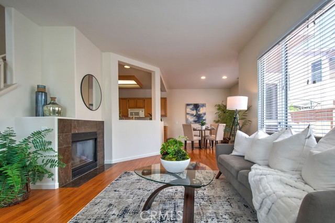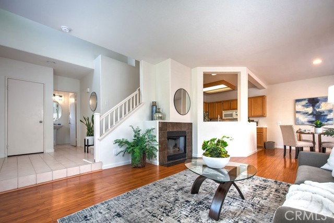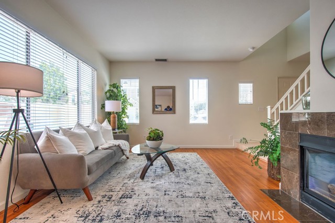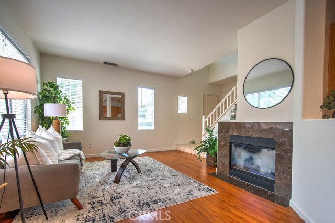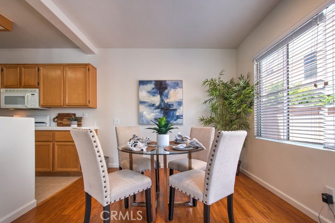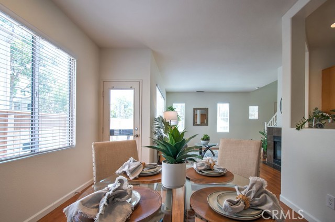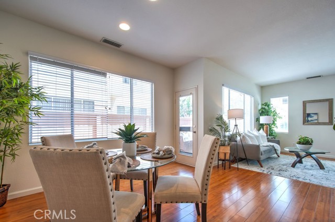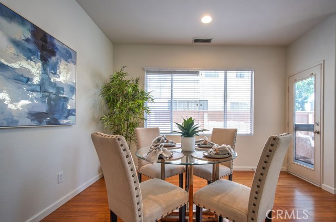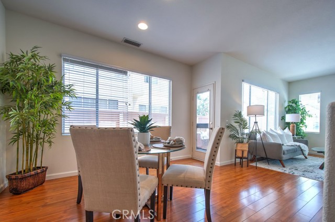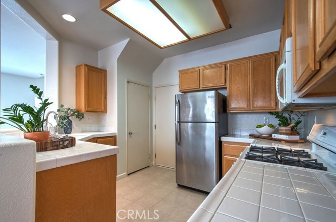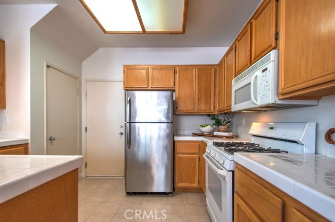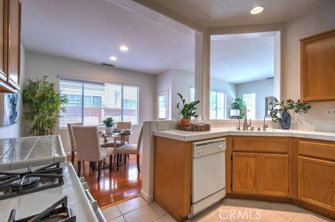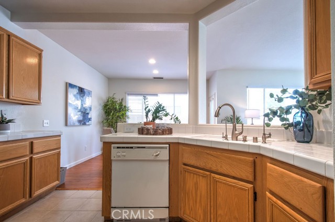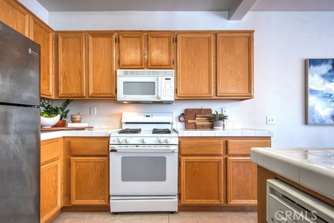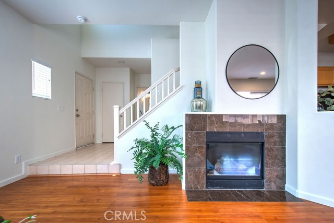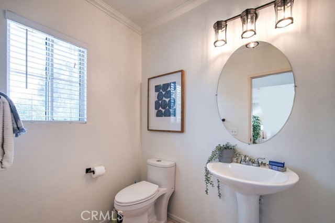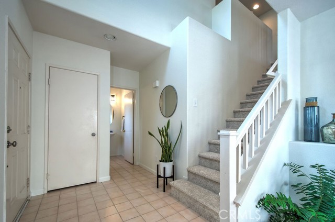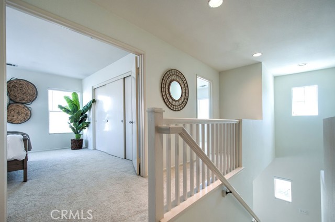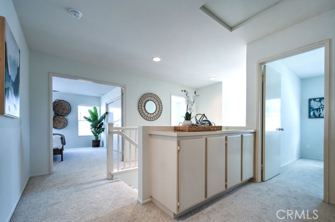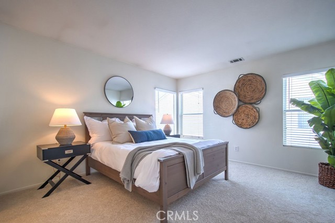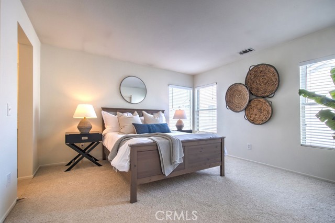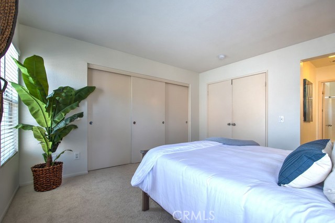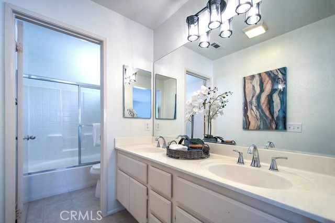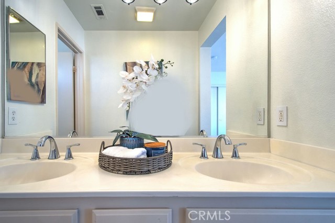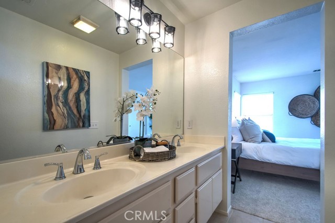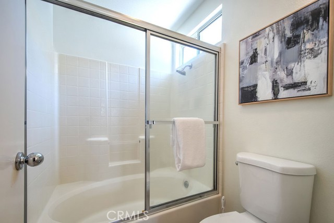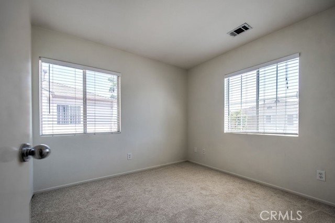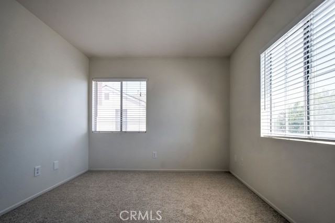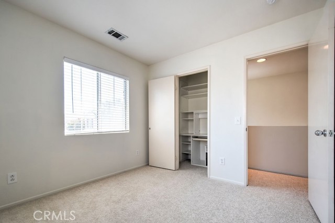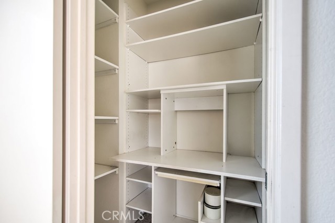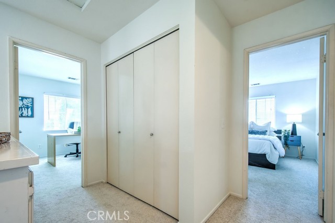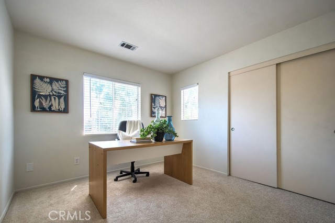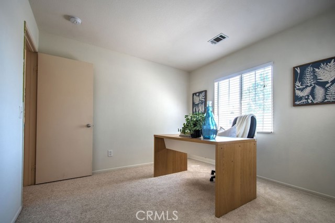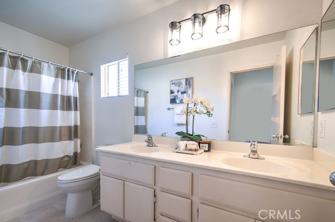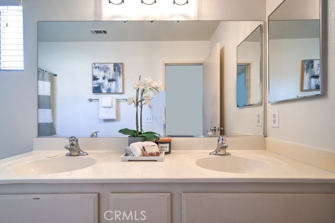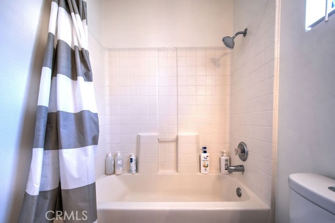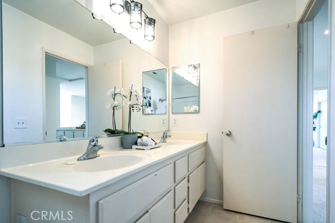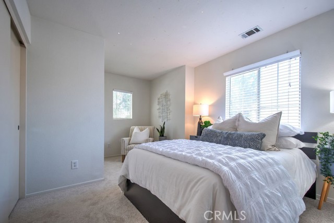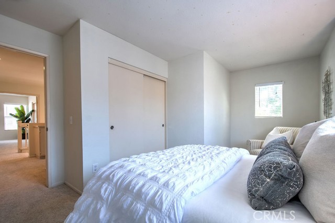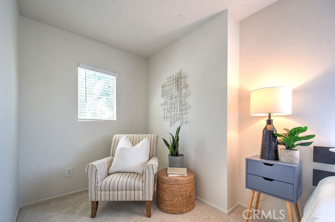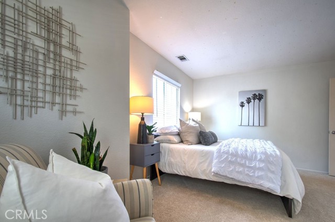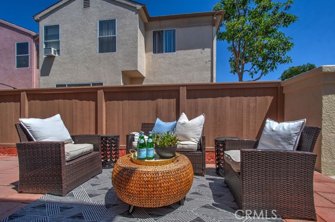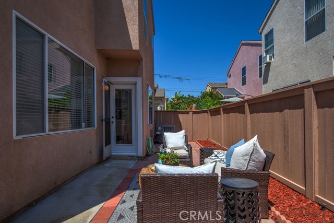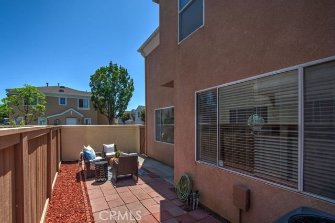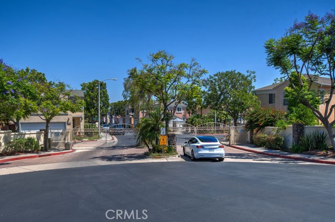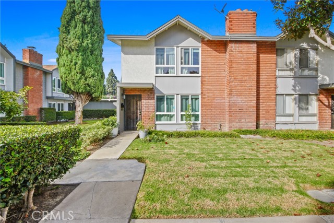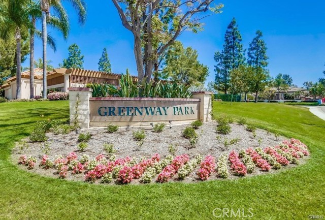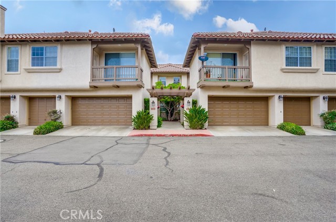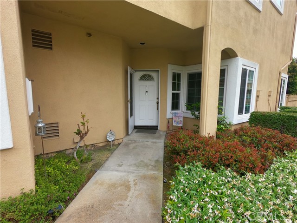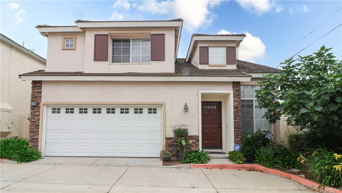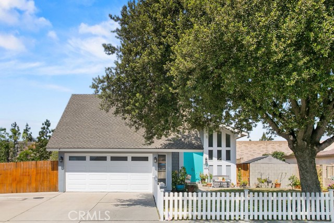14840 Dove Tree Court
Tustin, CA 92780
Sold
Welcome home! This beautifully updated detached two-story single-family home is nestled in the private gated community of Tustin Grove. The thoughtful floorplan features 4 bedrooms, 2.5 bathrooms and an attached 2 car garage. Step inside and you’ll immediately appreciate the natural light and flowing floor plan. The living room is comfortable for entertaining while the bright kitchen opens out to the dining and living areas. The kitchen boasts ample cabinets for storage. All bedrooms are upstairs, the primary bedroom showcases an attached en suite bathroom and walk-in closet. The backyard boasts new wood fencing and is the perfect place to relax and enjoy your morning coffee or evening BBQ’s. Central AC, new carpet upstairs, and powder bath downstairs for guests. Fresh interior paint and large windows makes this home sunny and cheerful. Wood flooring throughout the living area. The laundry is conveniently located on the second floor hall. Tustin Grove has a community pool, spa, children’s play area & very low HOA dues. Part of the award-winning Tustin Unified School District. Conveniently located near schools, Tustin shops, restaurants and the 55 & 5 freeways. You will enjoy the convenient location to all your needs while being nestled away in this charming gated community. This home’s sheer charm will instantly appeal to the most discerning buyer seeking a quiet community lifestyle.
PROPERTY INFORMATION
| MLS # | OC23122790 | Lot Size | 2,052 Sq. Ft. |
| HOA Fees | $150/Monthly | Property Type | Single Family Residence |
| Price | $ 845,000
Price Per SqFt: $ 528 |
DOM | 860 Days |
| Address | 14840 Dove Tree Court | Type | Residential |
| City | Tustin | Sq.Ft. | 1,600 Sq. Ft. |
| Postal Code | 92780 | Garage | 2 |
| County | Orange | Year Built | 1997 |
| Bed / Bath | 4 / 2.5 | Parking | 2 |
| Built In | 1997 | Status | Closed |
| Sold Date | 2023-08-16 |
INTERIOR FEATURES
| Has Laundry | Yes |
| Laundry Information | Dryer Included, Inside, Upper Level, Washer Included |
| Has Fireplace | No |
| Fireplace Information | None |
| Has Appliances | Yes |
| Kitchen Appliances | Disposal, Gas Range, Microwave, Refrigerator, Water Heater Central, Water Heater |
| Kitchen Information | Kitchen Open to Family Room, Tile Counters, Utility sink |
| Kitchen Area | Dining Ell, In Family Room |
| Room Information | All Bedrooms Up, Entry, Foyer, Kitchen, Laundry, Living Room, Primary Bathroom, Primary Bedroom, Primary Suite |
| Has Cooling | Yes |
| Cooling Information | Central Air |
| Flooring Information | Carpet, Wood |
| InteriorFeatures Information | Open Floorplan |
| EntryLocation | 1 |
| Entry Level | 1 |
| Has Spa | No |
| SpaDescription | None |
| Bathroom Information | Bathtub, Shower, Shower in Tub, Double sinks in bath(s), Exhaust fan(s) |
| Main Level Bedrooms | 0 |
| Main Level Bathrooms | 1 |
EXTERIOR FEATURES
| Has Pool | No |
| Pool | Association |
| Has Patio | Yes |
| Patio | Porch, Rear Porch, Screened, Slab, Terrace |
WALKSCORE
MAP
MORTGAGE CALCULATOR
- Principal & Interest:
- Property Tax: $901
- Home Insurance:$119
- HOA Fees:$150
- Mortgage Insurance:
PRICE HISTORY
| Date | Event | Price |
| 08/02/2023 | Pending | $845,000 |
| 07/09/2023 | Listed | $845,000 |

Topfind Realty
REALTOR®
(844)-333-8033
Questions? Contact today.
Interested in buying or selling a home similar to 14840 Dove Tree Court?
Listing provided courtesy of Lynn Wong, KW Spectrum Properties. Based on information from California Regional Multiple Listing Service, Inc. as of #Date#. This information is for your personal, non-commercial use and may not be used for any purpose other than to identify prospective properties you may be interested in purchasing. Display of MLS data is usually deemed reliable but is NOT guaranteed accurate by the MLS. Buyers are responsible for verifying the accuracy of all information and should investigate the data themselves or retain appropriate professionals. Information from sources other than the Listing Agent may have been included in the MLS data. Unless otherwise specified in writing, Broker/Agent has not and will not verify any information obtained from other sources. The Broker/Agent providing the information contained herein may or may not have been the Listing and/or Selling Agent.
