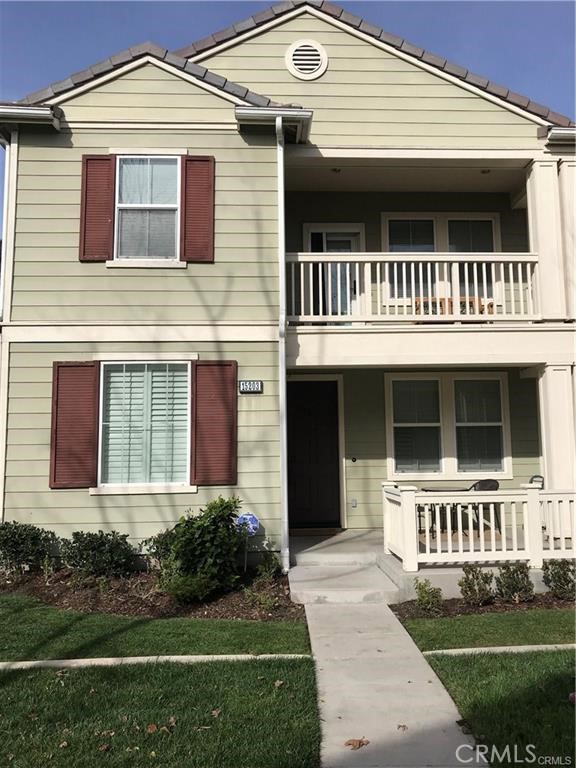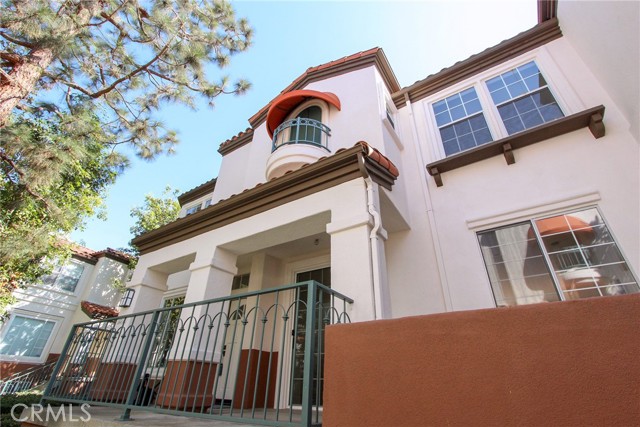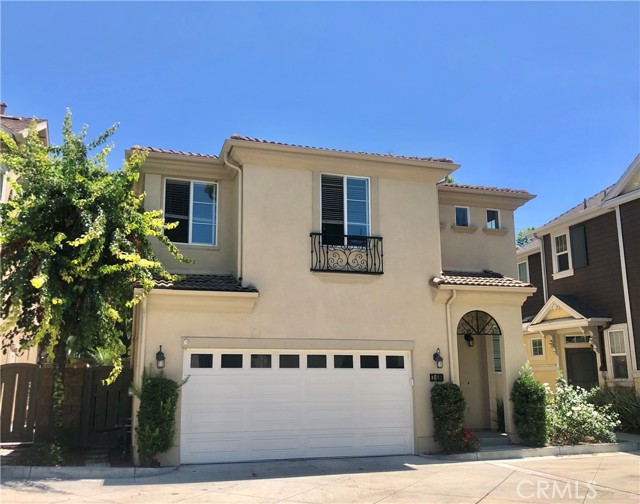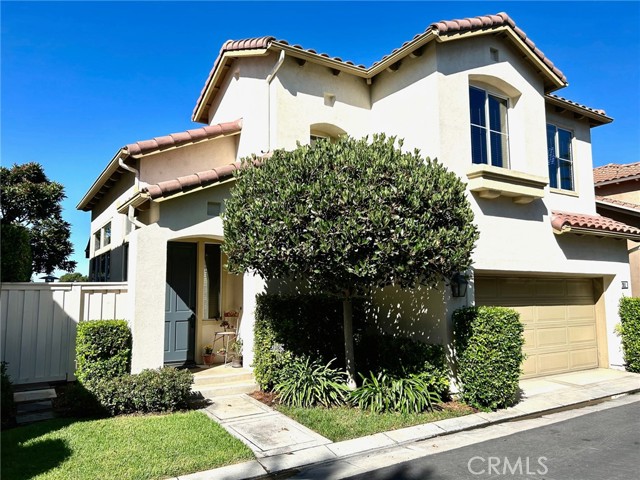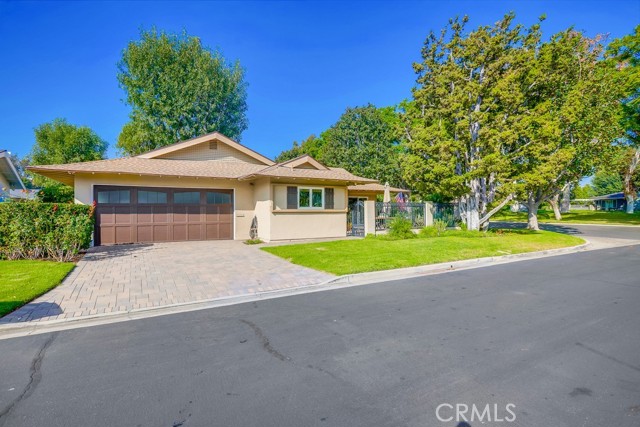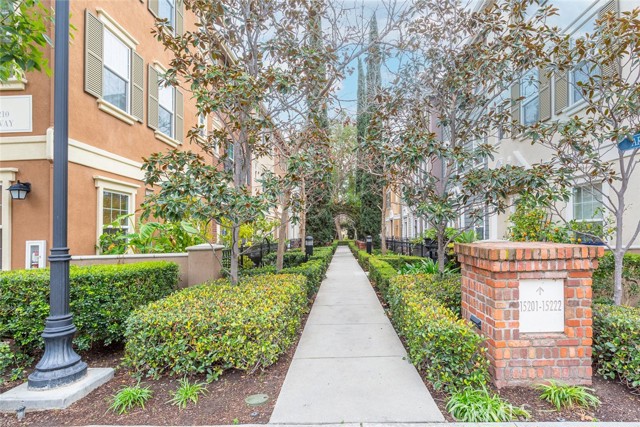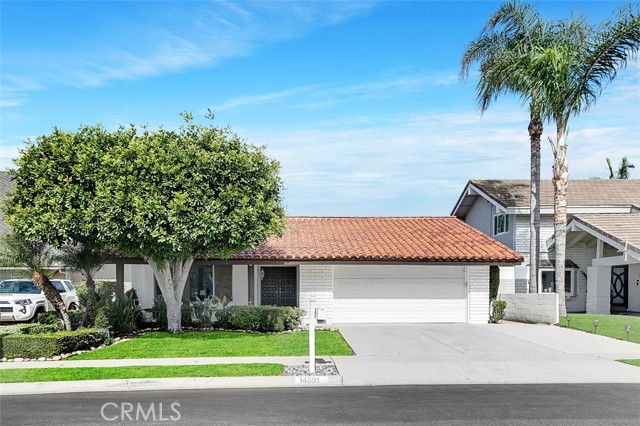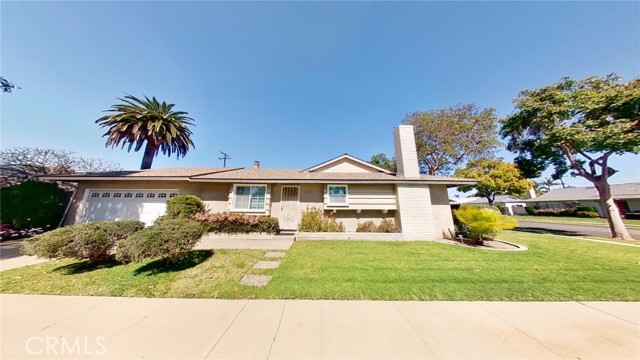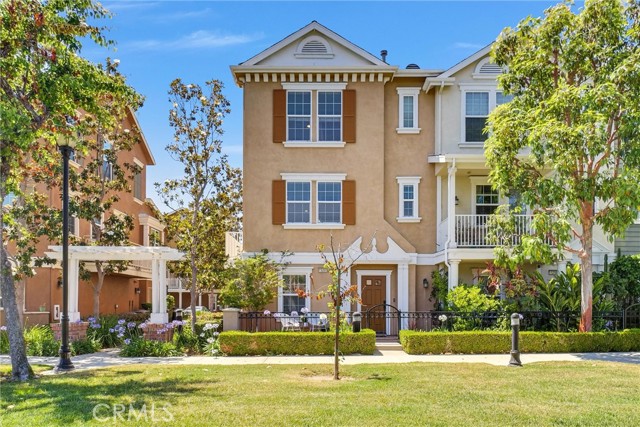15203 Severyns Rd
Tustin, CA 92782
Sold
Welcome to 15203 Severyns, located in the sought after community of Columbus Square in the Tustin Legacy. This sharp, fully detached single family home lives larger than it's 2,283 square feet with 4 bedrooms upstairs, a downstairs office or parlor and a spacious great room open to the kitchen and dining room. Beautifully upgraded with stunning hardwood floors on the first floor, this home has a rare downstairs bath with a shower. Boasting an open floor plan with handsome dark stained kitchen cabinets, granite counters and stainless steel appliances, it opens to the great room with a cozy gas fireplace for warm winter nights. Enjoy access to the rear yard with a custom koi pond. Relax on your front porch or master bedroom veranda, adding to your outdoor living space. Columbus Square offers resort style amenities including a Jr. Olympic Swimming pool, spa, several parks, clubhouse, workout room and outdoor fireplace. The convenience of nearby freeways, John Wayne airport, The District Shopping and Entertainment Complex and local beaches make living in Columbus Square extremely popular. Zoned for Heritage Elementary School and Legacy Academy schools. A short stroll to the Village of Tustin Legacy Shopping Center and the new Veteran's Sports Park.
PROPERTY INFORMATION
| MLS # | PW23052033 | Lot Size | 3,476 Sq. Ft. |
| HOA Fees | $147/Monthly | Property Type | Single Family Residence |
| Price | $ 1,150,000
Price Per SqFt: $ 504 |
DOM | 900 Days |
| Address | 15203 Severyns Rd | Type | Residential |
| City | Tustin | Sq.Ft. | 2,283 Sq. Ft. |
| Postal Code | 92782 | Garage | 2 |
| County | Orange | Year Built | 2007 |
| Bed / Bath | 4 / 2 | Parking | 2 |
| Built In | 2007 | Status | Closed |
| Sold Date | 2023-03-29 |
INTERIOR FEATURES
| Has Laundry | Yes |
| Laundry Information | Dryer Included, Gas Dryer Hookup, Individual Room, Washer Included |
| Has Fireplace | Yes |
| Fireplace Information | Family Room, Gas, Gas Starter |
| Has Heating | Yes |
| Heating Information | Central |
| Room Information | All Bedrooms Up, Great Room, Kitchen, Laundry, Office, Walk-In Closet |
| Has Cooling | Yes |
| Cooling Information | Central Air |
| InteriorFeatures Information | Balcony, Ceiling Fan(s), Granite Counters, Open Floorplan, Recessed Lighting |
| Has Spa | Yes |
| SpaDescription | Association |
| Main Level Bedrooms | 0 |
| Main Level Bathrooms | 1 |
EXTERIOR FEATURES
| Has Pool | No |
| Pool | Association |
| Has Patio | Yes |
| Patio | Covered, Front Porch |
WALKSCORE
MAP
MORTGAGE CALCULATOR
- Principal & Interest:
- Property Tax: $1,227
- Home Insurance:$119
- HOA Fees:$147
- Mortgage Insurance:
PRICE HISTORY
| Date | Event | Price |
| 03/29/2023 | Sold | $1,200,000 |

Topfind Realty
REALTOR®
(844)-333-8033
Questions? Contact today.
Interested in buying or selling a home similar to 15203 Severyns Rd?
Listing provided courtesy of Sally Picciuto, Seven Gables Real Estate. Based on information from California Regional Multiple Listing Service, Inc. as of #Date#. This information is for your personal, non-commercial use and may not be used for any purpose other than to identify prospective properties you may be interested in purchasing. Display of MLS data is usually deemed reliable but is NOT guaranteed accurate by the MLS. Buyers are responsible for verifying the accuracy of all information and should investigate the data themselves or retain appropriate professionals. Information from sources other than the Listing Agent may have been included in the MLS data. Unless otherwise specified in writing, Broker/Agent has not and will not verify any information obtained from other sources. The Broker/Agent providing the information contained herein may or may not have been the Listing and/or Selling Agent.
