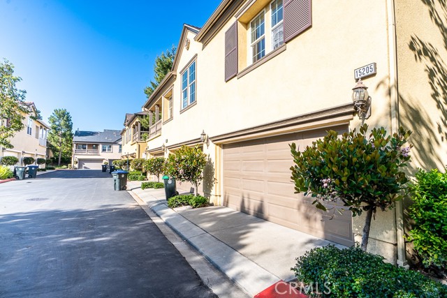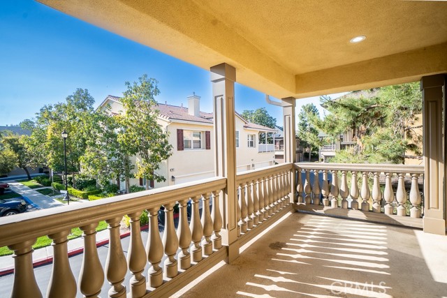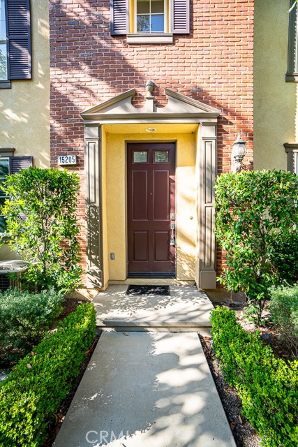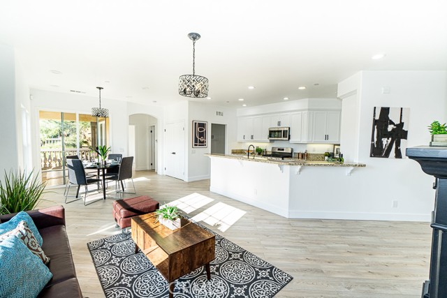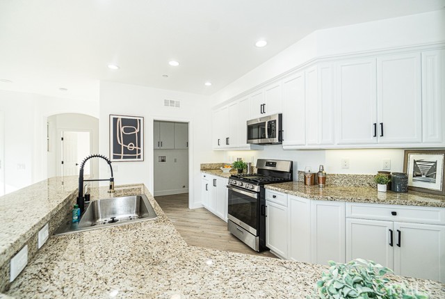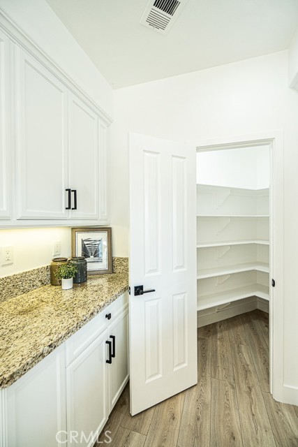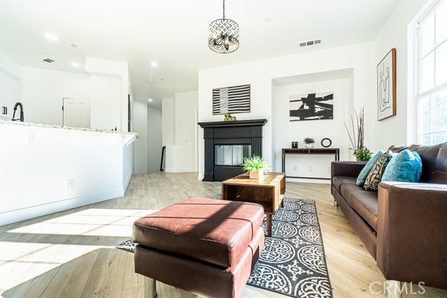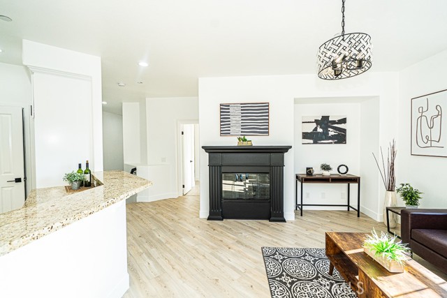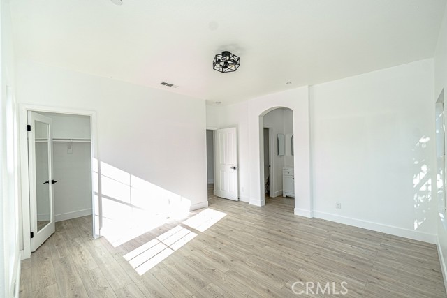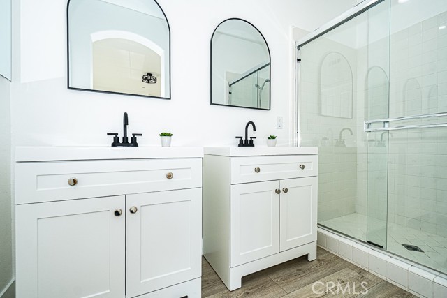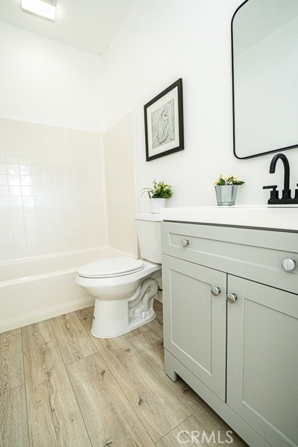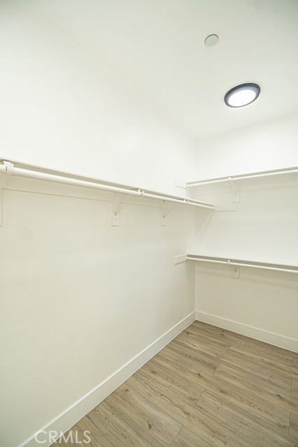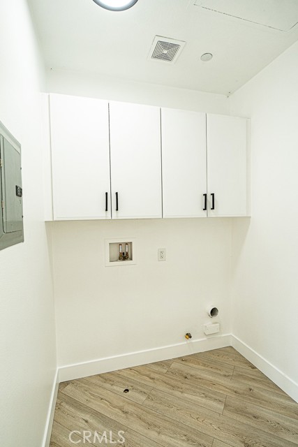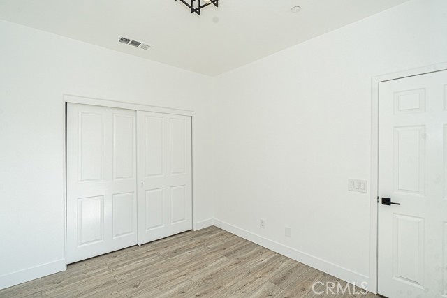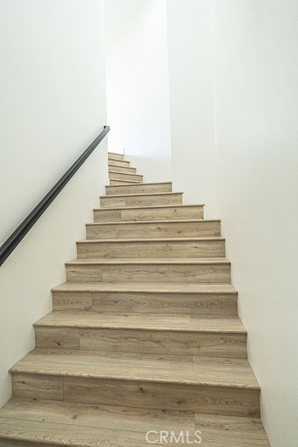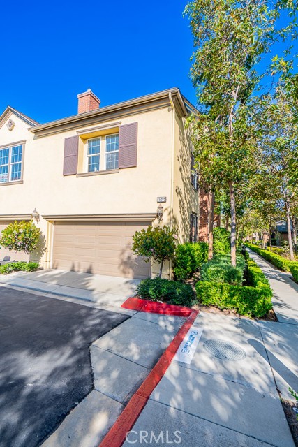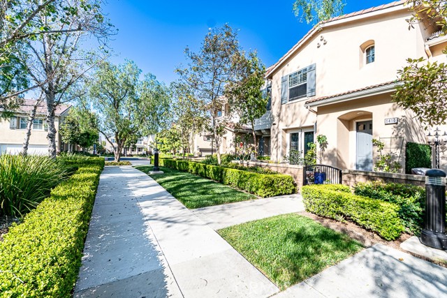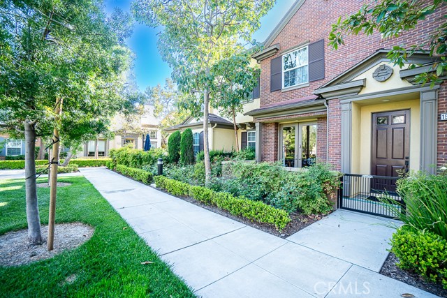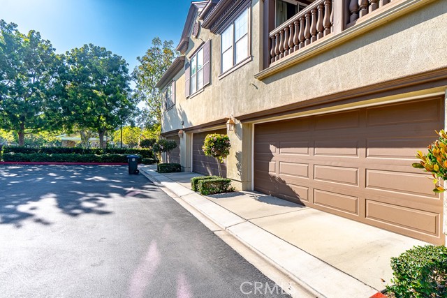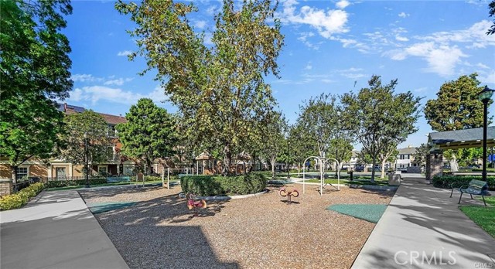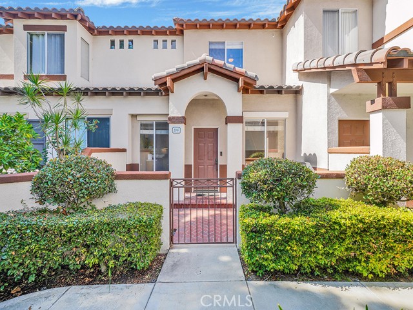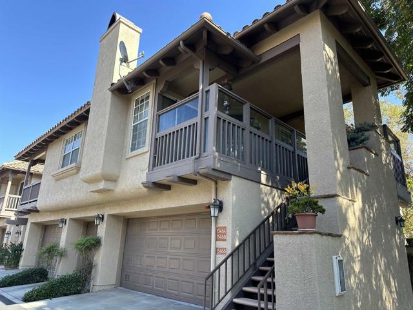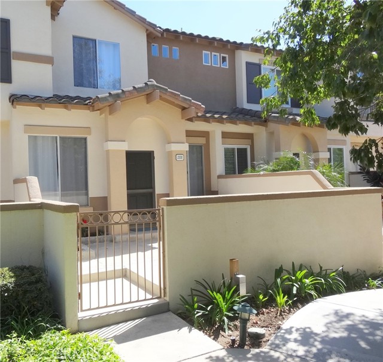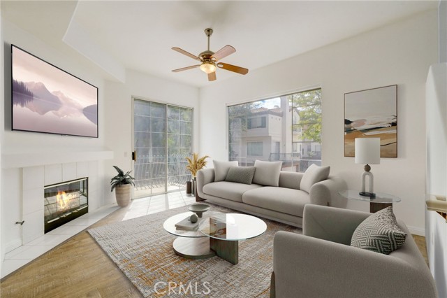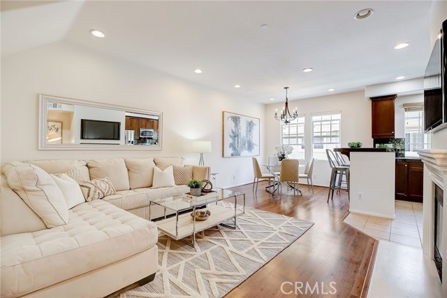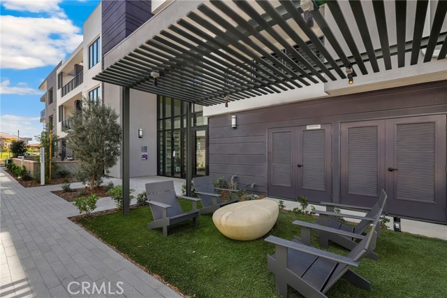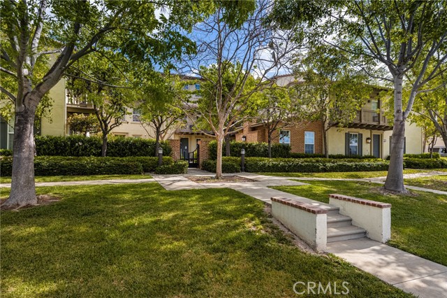15205 Providence Way
Tustin, CA 92782
Sold
LOCATION, LOCATION, LOCATION.....minutes to famous Tustin Ranch Market , Diamond Jamboree Shopping Center, and Irvine Spectrum where you can find world class dining and retail stores, minutes to Tustin Golf Course and less than 6 mile to UCI. This beautiful home have soaring high ceiling , tons of ambient recess lighting, with 2 car garage, cozy fireplace in family room, and large private balcony. Elegant gourmet kitchen that opens into the family room lots of beautiful cabinets with granite counter stainless steel appliances, breakfast bar and walk in pantry. What's more captivating is the oversize master suite with dual modern vanity for hers and his, and large walk in closet. Hallway bathroom is also updated with gorgeous modern theme. Luxury modern wood like laminate that looks and feel like wood yet easy to maintain and so so gorgeous. New modern and unique fixtures throughout that enhance the modern theme even more. This HOA community boast resort like community swimming pool, spa, playground ....this is the best place to live, work, and play! Put in your offers now!
PROPERTY INFORMATION
| MLS # | PW24069960 | Lot Size | N/A |
| HOA Fees | $458/Monthly | Property Type | Condominium |
| Price | $ 949,000
Price Per SqFt: $ 718 |
DOM | 497 Days |
| Address | 15205 Providence Way | Type | Residential |
| City | Tustin | Sq.Ft. | 1,321 Sq. Ft. |
| Postal Code | 92782 | Garage | 2 |
| County | Orange | Year Built | 2006 |
| Bed / Bath | 2 / 2 | Parking | 2 |
| Built In | 2006 | Status | Closed |
| Sold Date | 2024-06-28 |
INTERIOR FEATURES
| Has Laundry | Yes |
| Laundry Information | Gas & Electric Dryer Hookup, Inside, Washer Hookup |
| Has Fireplace | Yes |
| Fireplace Information | Family Room, Gas |
| Has Appliances | Yes |
| Kitchen Appliances | Dishwasher, Disposal, Gas & Electric Range, Gas Oven, Gas Range, Gas Water Heater, Microwave, Water Heater |
| Kitchen Information | Granite Counters, Kitchen Open to Family Room, Walk-In Pantry |
| Has Heating | Yes |
| Heating Information | Central |
| Room Information | All Bedrooms Up, Kitchen, Living Room, Walk-In Closet, Walk-In Pantry |
| Has Cooling | Yes |
| Cooling Information | Central Air |
| Flooring Information | Laminate |
| InteriorFeatures Information | Balcony, Granite Counters, Open Floorplan, Recessed Lighting |
| EntryLocation | 1 |
| Entry Level | 1 |
| Has Spa | Yes |
| SpaDescription | Association |
| WindowFeatures | Double Pane Windows, Screens |
| SecuritySafety | Carbon Monoxide Detector(s), Smoke Detector(s) |
| Bathroom Information | Bathtub, Shower, Shower in Tub, Double Sinks in Primary Bath, Exhaust fan(s), Walk-in shower |
| Main Level Bedrooms | 0 |
| Main Level Bathrooms | 0 |
EXTERIOR FEATURES
| Has Pool | No |
| Pool | Association, Community |
WALKSCORE
MAP
MORTGAGE CALCULATOR
- Principal & Interest:
- Property Tax: $1,012
- Home Insurance:$119
- HOA Fees:$458
- Mortgage Insurance:
PRICE HISTORY
| Date | Event | Price |
| 06/13/2024 | Active Under Contract | $949,000 |
| 05/08/2024 | Relisted | $949,000 |
| 04/25/2024 | Relisted | $949,000 |
| 04/10/2024 | Listed | $949,000 |

Topfind Realty
REALTOR®
(844)-333-8033
Questions? Contact today.
Interested in buying or selling a home similar to 15205 Providence Way?
Listing provided courtesy of Trang Dang, Greenfield Realty. Based on information from California Regional Multiple Listing Service, Inc. as of #Date#. This information is for your personal, non-commercial use and may not be used for any purpose other than to identify prospective properties you may be interested in purchasing. Display of MLS data is usually deemed reliable but is NOT guaranteed accurate by the MLS. Buyers are responsible for verifying the accuracy of all information and should investigate the data themselves or retain appropriate professionals. Information from sources other than the Listing Agent may have been included in the MLS data. Unless otherwise specified in writing, Broker/Agent has not and will not verify any information obtained from other sources. The Broker/Agent providing the information contained herein may or may not have been the Listing and/or Selling Agent.
