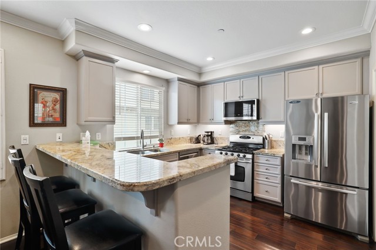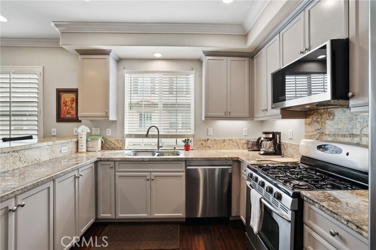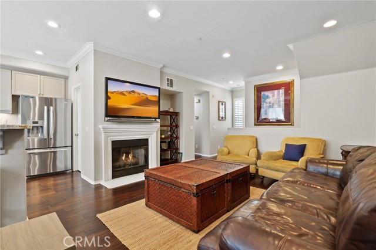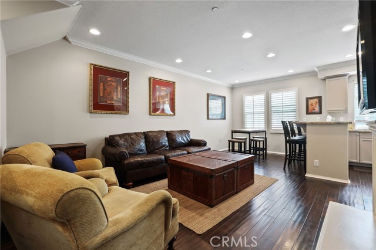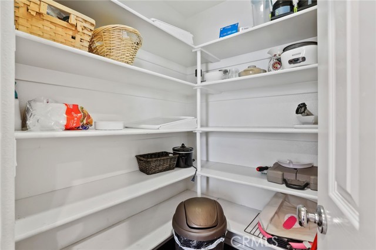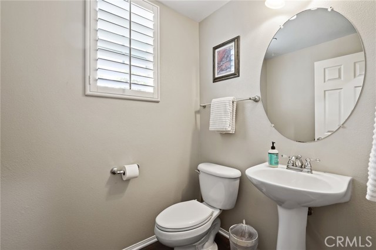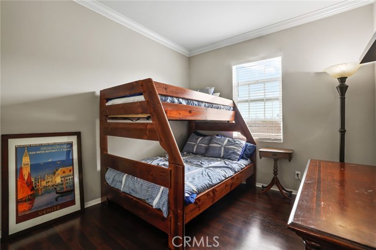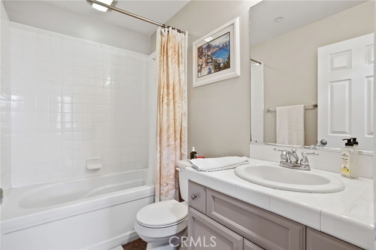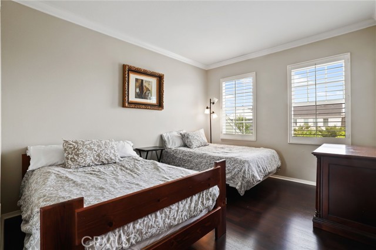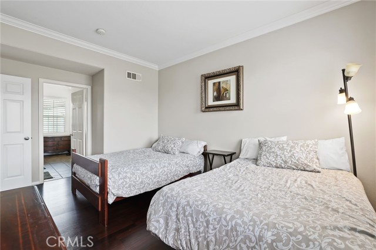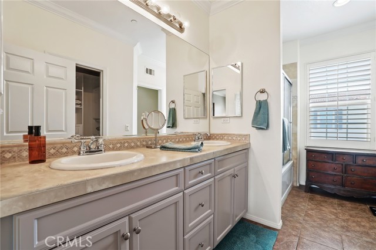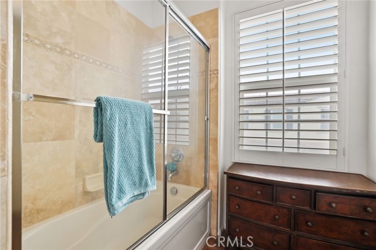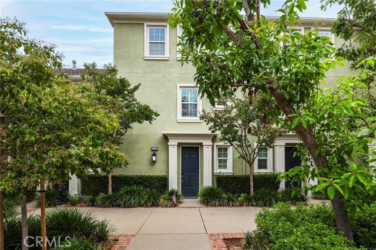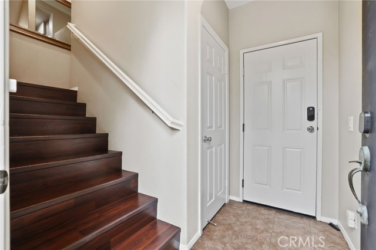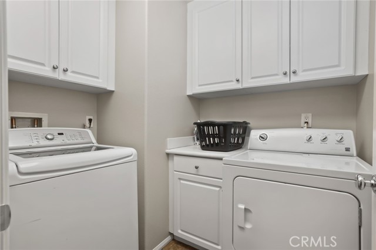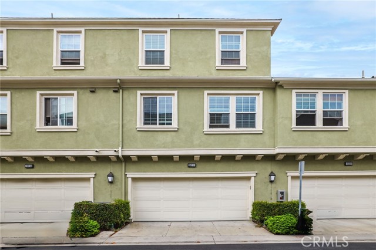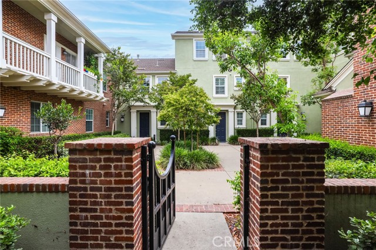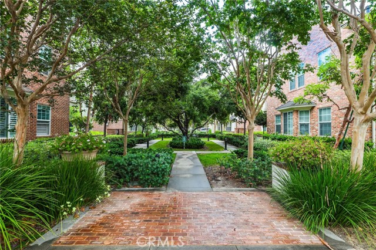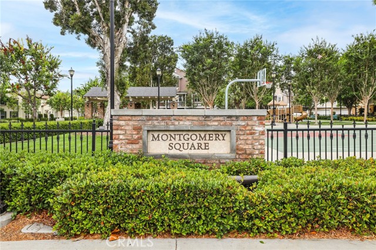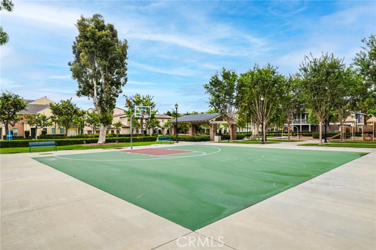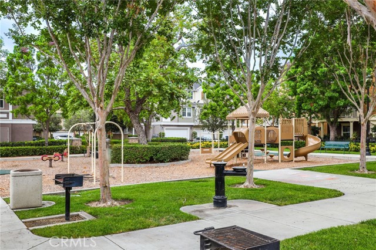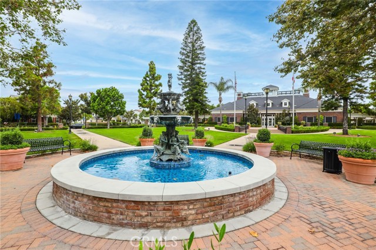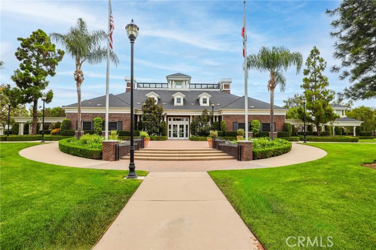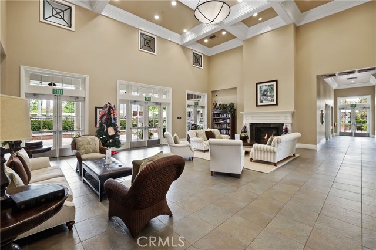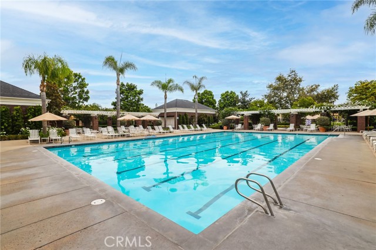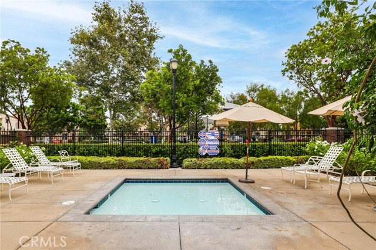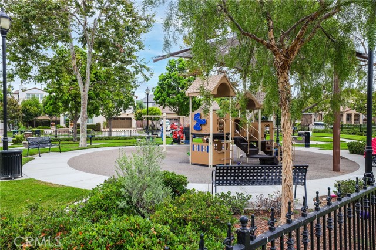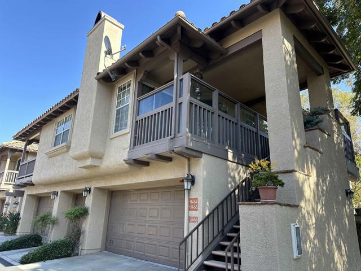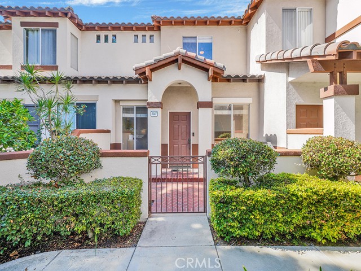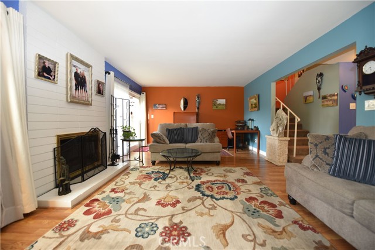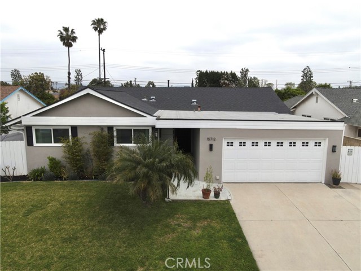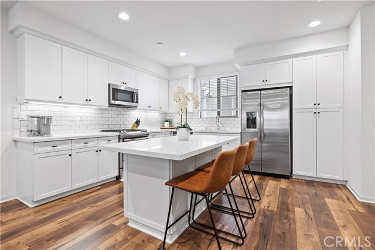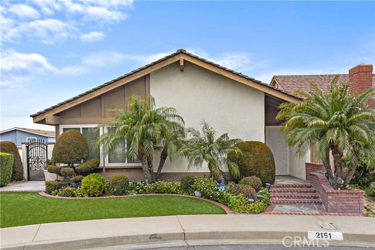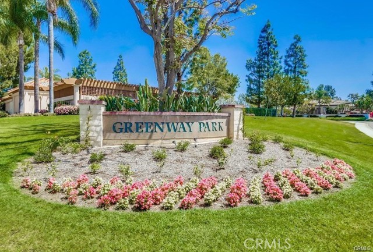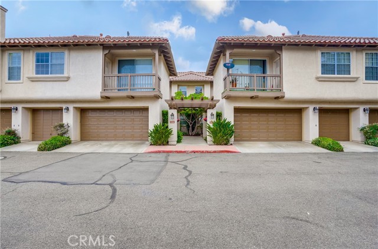15212 Cambridge Street
Tustin, CA 92782
Sold
***OFFERS DUE, Tuesday, August 22 @ 5pm*** Discover the allure of 15212 Cambridge Street, a charming 2-bedroom, 2.5-bathroom townhome encompassing 1,305 square feet, perfectly situated in the heart of Orange County. Enjoy the convenience of a leisurely stroll to Groceries, In-N-Out, Movie Theater, Restaurants, Costco, Target, and Whole Foods at the renowned Tustin District shopping center. Easy commute to major Businesses, Hospitals, Medical Centers, and Work Centers. Enjoy effortless travel with swift connectivity to major freeways and the John Wayne Airport. Indulge your culinary passions in the remodeled kitchen, complete with designer gray lacquered cabinetry, elegant granite countertops, and a suite of Stainless Steel Appliances. Experience comfort in the open-concept floor plan, complemented by a cozy living room fireplace. Abundant natural light with ample windows, adorned with Plantation Shutters for privacy, and canned lights throughout. Relax in the Primary Suite, offering a practical walk-in closet and Primary Bath with dual sinks paired with a comfortable shower over tub. The guest bath features shower over tub as well, and a convenient powder room on the main floor caters to visitors. Full-size, first-floor Laundry Room with built in cabinetry. Under-stairs storage provides ample space for Luggage or Holiday Decorations. Enjoy the convenience of an attached 2-car garage, offering direct and easy access. Experience the community's inviting Pool, Spa, Parks, and Sports Fields, providing the perfect venues for leisure and relaxation. Your new beginning awaits at 15212 Cambridge Street – a harmonious blend of comfort, location, and opportunity. Visit our Open Houses to envision your life in this welcoming space.
PROPERTY INFORMATION
| MLS # | OC23147848 | Lot Size | 0 Sq. Ft. |
| HOA Fees | $405/Monthly | Property Type | Condominium |
| Price | $ 829,500
Price Per SqFt: $ 627 |
DOM | 830 Days |
| Address | 15212 Cambridge Street | Type | Residential |
| City | Tustin | Sq.Ft. | 1,324 Sq. Ft. |
| Postal Code | 92782 | Garage | 2 |
| County | Orange | Year Built | 2007 |
| Bed / Bath | 2 / 2.5 | Parking | 2 |
| Built In | 2007 | Status | Closed |
| Sold Date | 2023-09-11 |
INTERIOR FEATURES
| Has Laundry | Yes |
| Laundry Information | Dryer Included, Washer Included |
| Has Fireplace | Yes |
| Fireplace Information | Living Room |
| Has Appliances | Yes |
| Kitchen Appliances | Built-In Range, Dishwasher, Microwave, Refrigerator, Water Heater |
| Kitchen Information | Granite Counters, Kitchen Open to Family Room, Remodeled Kitchen, Walk-In Pantry |
| Has Heating | Yes |
| Heating Information | Central |
| Room Information | All Bedrooms Up |
| Has Cooling | Yes |
| Cooling Information | Central Air |
| Flooring Information | Tile, Wood |
| InteriorFeatures Information | 2 Staircases |
| EntryLocation | 1 |
| Entry Level | 1 |
| Main Level Bedrooms | 0 |
| Main Level Bathrooms | 1 |
EXTERIOR FEATURES
| Has Pool | No |
| Pool | Association |
WALKSCORE
MAP
MORTGAGE CALCULATOR
- Principal & Interest:
- Property Tax: $885
- Home Insurance:$119
- HOA Fees:$405
- Mortgage Insurance:
PRICE HISTORY
| Date | Event | Price |
| 08/09/2023 | Listed | $829,500 |

Topfind Realty
REALTOR®
(844)-333-8033
Questions? Contact today.
Interested in buying or selling a home similar to 15212 Cambridge Street?
Listing provided courtesy of Paul Crane, Pacific California Residential, Inc. Based on information from California Regional Multiple Listing Service, Inc. as of #Date#. This information is for your personal, non-commercial use and may not be used for any purpose other than to identify prospective properties you may be interested in purchasing. Display of MLS data is usually deemed reliable but is NOT guaranteed accurate by the MLS. Buyers are responsible for verifying the accuracy of all information and should investigate the data themselves or retain appropriate professionals. Information from sources other than the Listing Agent may have been included in the MLS data. Unless otherwise specified in writing, Broker/Agent has not and will not verify any information obtained from other sources. The Broker/Agent providing the information contained herein may or may not have been the Listing and/or Selling Agent.
