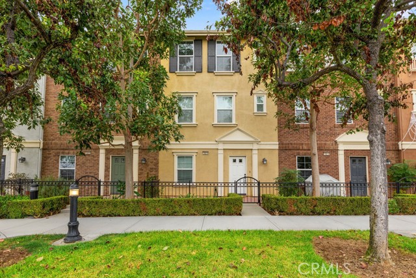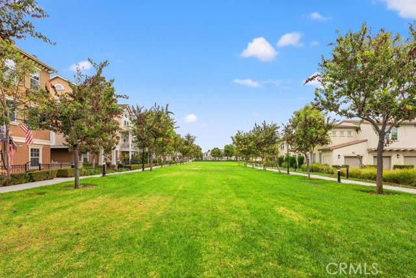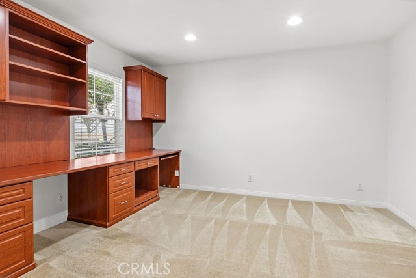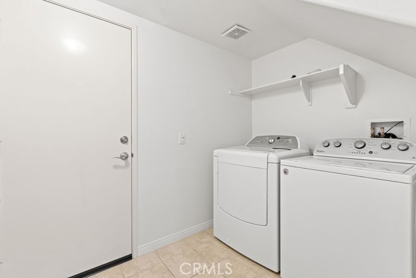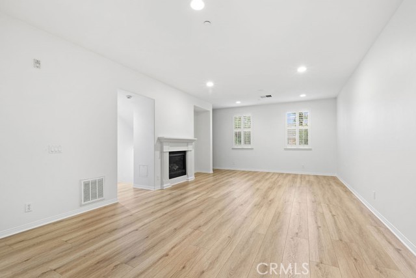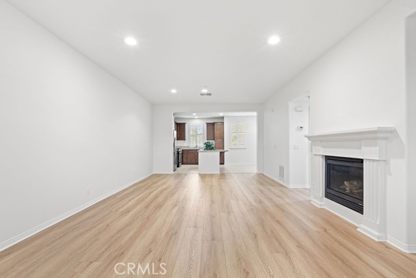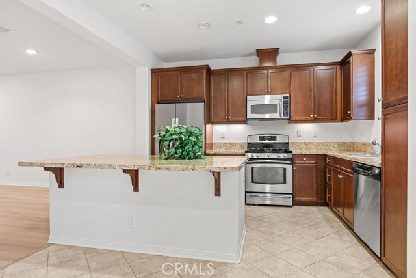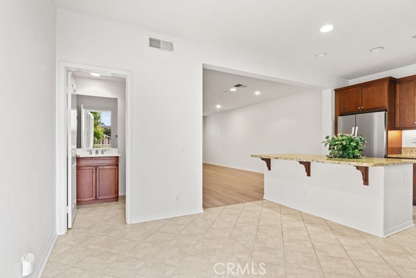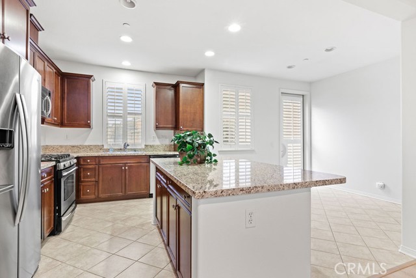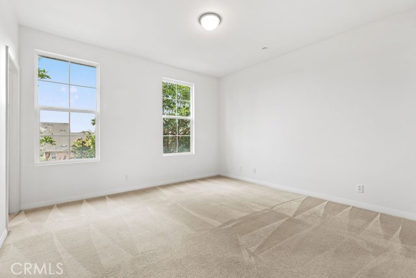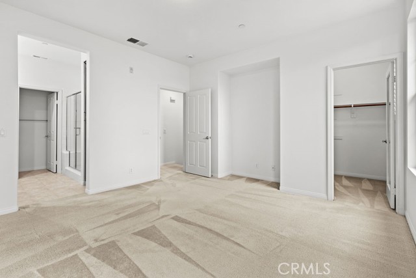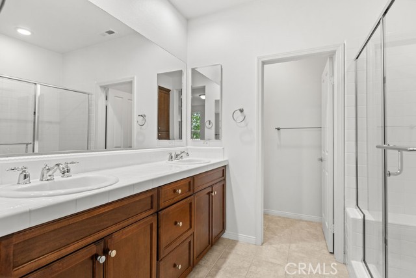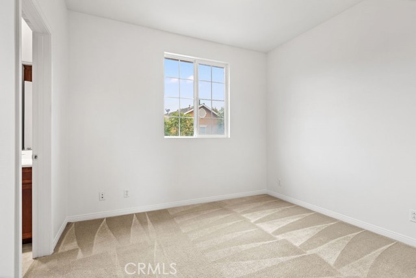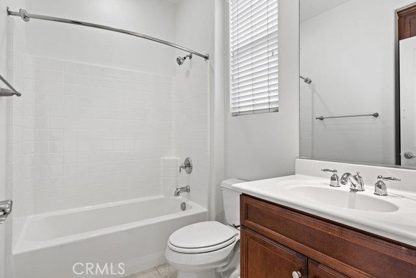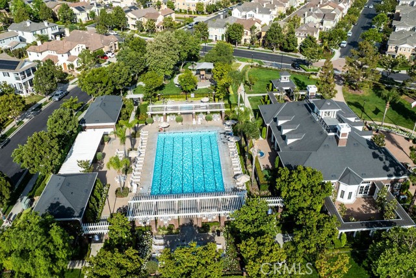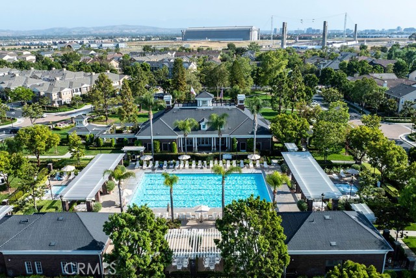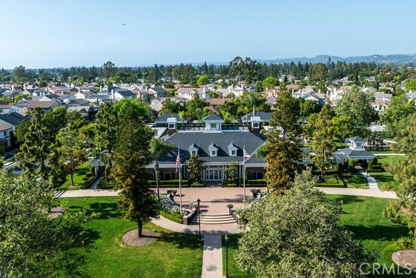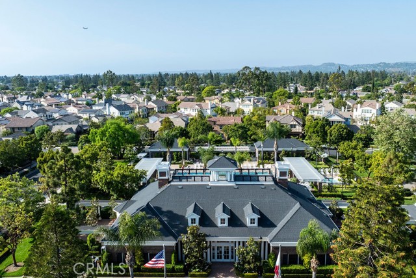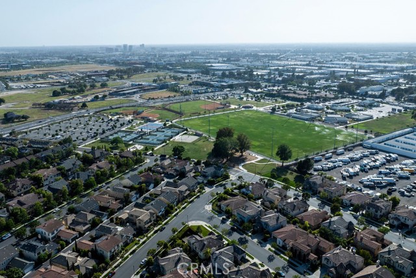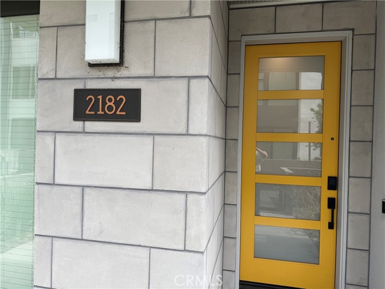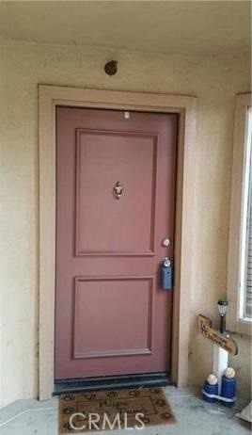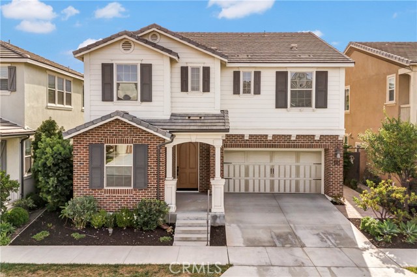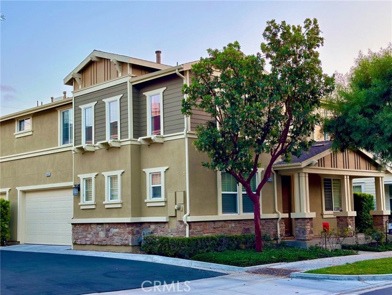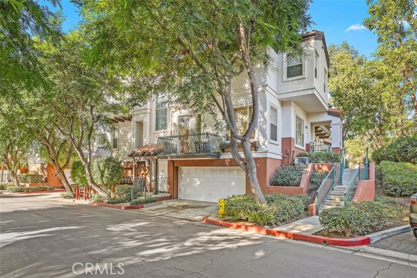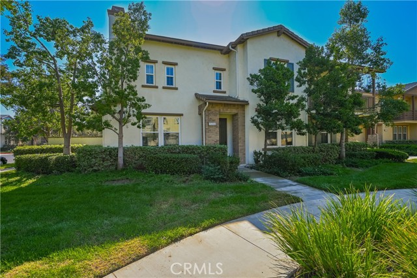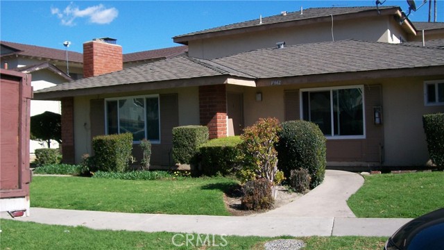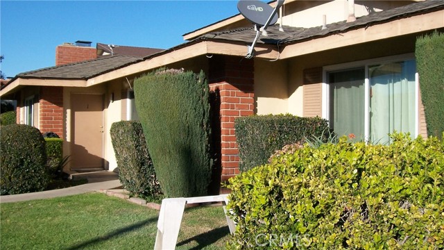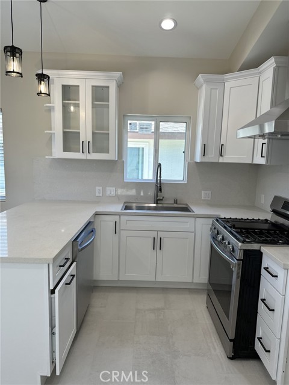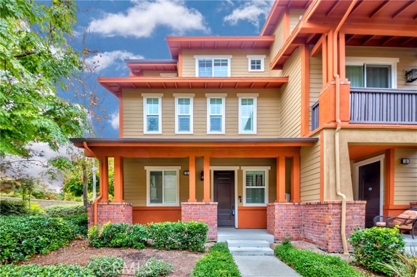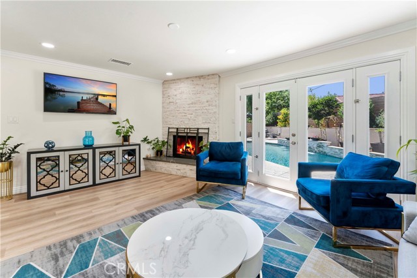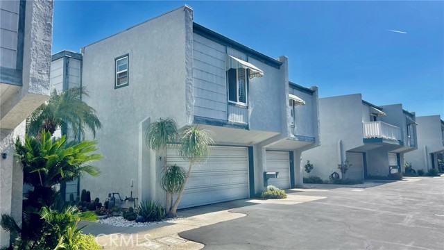15214 Henry Way
Tustin, CA 92782
$3,800
Price
Price
2
Bed
Bed
2.5
Bath
Bath
1,675 Sq. Ft.
$2 / Sq. Ft.
$2 / Sq. Ft.
Beautiful and meticulously kept Camden Place Plan 2 available for lease. This contemporary style Brownstone is ideally located on the greenbelt with plenty of privacy and views. Within steps of one of the popular parks in Columbus Square, enjoy one of the best locations in the community. The lower level den is stylishly designed with a built-in office. Gaze out the window while working from home! The second level offers a large great room with a cook's kitchen with stainless steel appliances, granite counter tops and a huge center island. The great room has new LVP flooring that is gorgeious. This floor plan includes a balcony perfect for barbecuing. The upper level has the two bedrooms and offers privacy from the living space.Freshly painted, cleaned and ready for you! Enjoy all of the amenities that Columbus Square offers including several parks, Clubhouse with pool, spa, fitness room and walking distance to the Village of Tustin Legacy Shopping center where you will find Stater Brothers, Dunkin Donuts, Burger Boss and many more dining options! Zoned for Heritage Elementary School, a STEAM school and the Legacy Academy Middle and High Schools offering a TIDE curriculum. Enjoy Veteran's Sports Park, steps from the community. Convenient to nearby freeways, John Wayne Airport and the beautiful OC beaches!
PROPERTY INFORMATION
| MLS # | PW24203182 | Lot Size | 0 Sq. Ft. |
| HOA Fees | $0/Monthly | Property Type | Condominium |
| Price | $ 3,800
Price Per SqFt: $ 2 |
DOM | 318 Days |
| Address | 15214 Henry Way | Type | Residential Lease |
| City | Tustin | Sq.Ft. | 1,675 Sq. Ft. |
| Postal Code | 92782 | Garage | 2 |
| County | Orange | Year Built | 2007 |
| Bed / Bath | 2 / 2.5 | Parking | 2 |
| Built In | 2007 | Status | Active |
INTERIOR FEATURES
| Has Laundry | Yes |
| Laundry Information | Dryer Included, Individual Room, Washer Included |
| Has Fireplace | Yes |
| Fireplace Information | Living Room, Gas |
| Kitchen Information | Granite Counters, Kitchen Island, Kitchen Open to Family Room |
| Kitchen Area | Breakfast Counter / Bar, Dining Room, In Kitchen |
| Has Heating | Yes |
| Heating Information | Forced Air |
| Room Information | All Bedrooms Up, Great Room, Kitchen, Primary Bathroom, Primary Bedroom, Office |
| Has Cooling | Yes |
| Cooling Information | Central Air |
| InteriorFeatures Information | Balcony, Copper Plumbing Full, Granite Counters, High Ceilings, Open Floorplan, Recessed Lighting |
| EntryLocation | 1 |
| Entry Level | 1 |
| Has Spa | Yes |
| SpaDescription | Association |
| SecuritySafety | Carbon Monoxide Detector(s), Fire Rated Drywall, Fire Sprinkler System, Smoke Detector(s) |
| Main Level Bedrooms | 0 |
| Main Level Bathrooms | 0 |
EXTERIOR FEATURES
| FoundationDetails | Slab |
| Has Pool | No |
| Pool | Association |
WALKSCORE
MAP
PRICE HISTORY
| Date | Event | Price |
| 10/30/2024 | Price Change (Relisted) | $3,800 (-5.00%) |
| 10/02/2024 | Relisted | $4,000 |

Topfind Realty
REALTOR®
(844)-333-8033
Questions? Contact today.
Go Tour This Home
Tustin Similar Properties
Listing provided courtesy of Sally Picciuto, Seven Gables Real Estate. Based on information from California Regional Multiple Listing Service, Inc. as of #Date#. This information is for your personal, non-commercial use and may not be used for any purpose other than to identify prospective properties you may be interested in purchasing. Display of MLS data is usually deemed reliable but is NOT guaranteed accurate by the MLS. Buyers are responsible for verifying the accuracy of all information and should investigate the data themselves or retain appropriate professionals. Information from sources other than the Listing Agent may have been included in the MLS data. Unless otherwise specified in writing, Broker/Agent has not and will not verify any information obtained from other sources. The Broker/Agent providing the information contained herein may or may not have been the Listing and/or Selling Agent.
