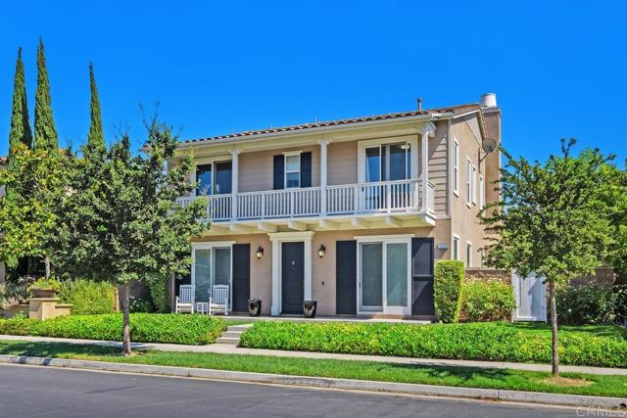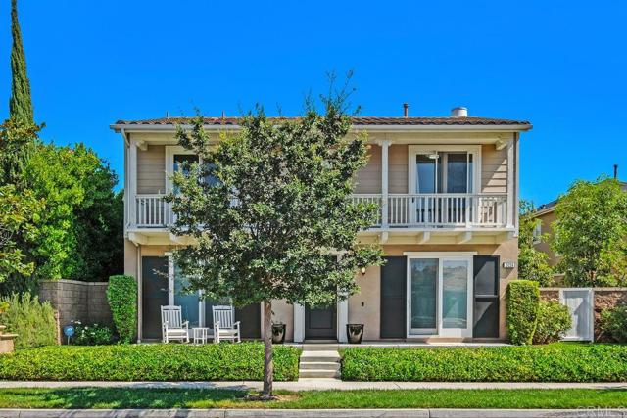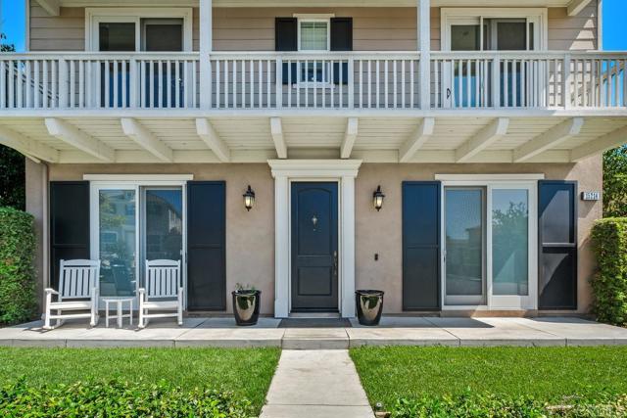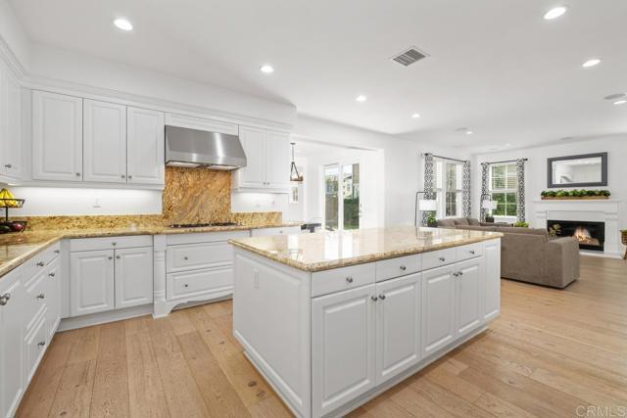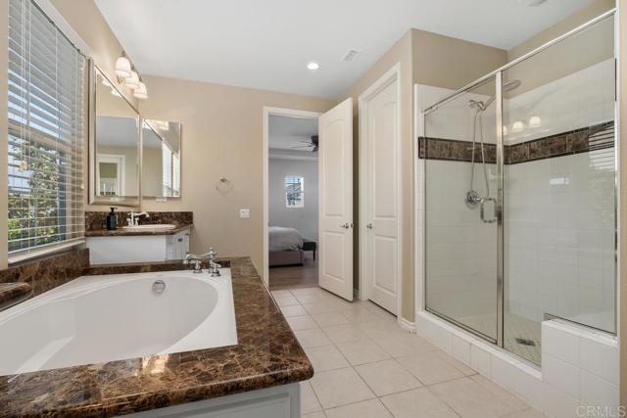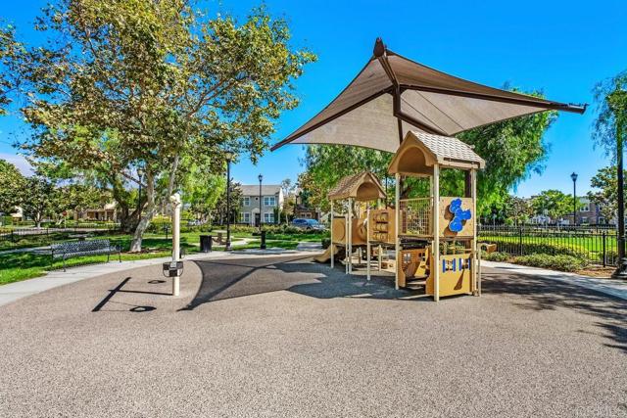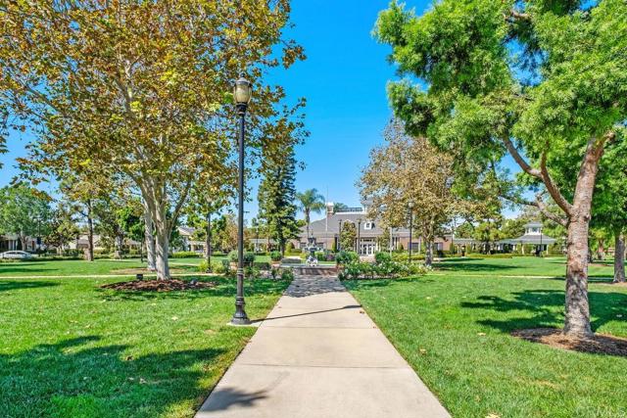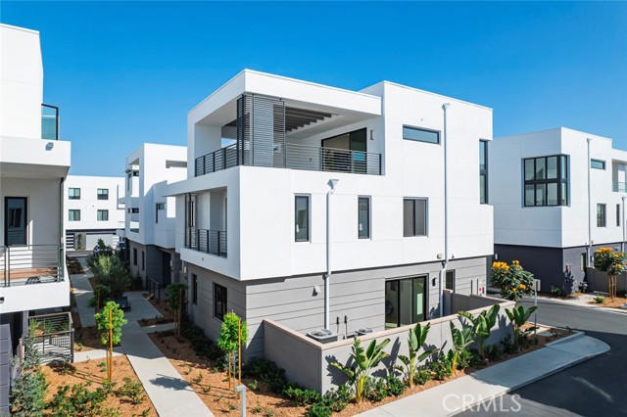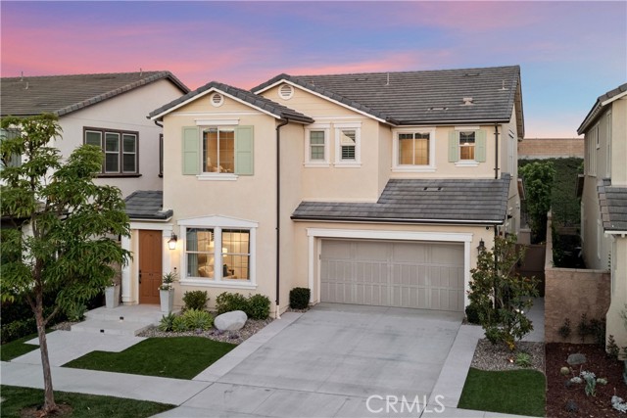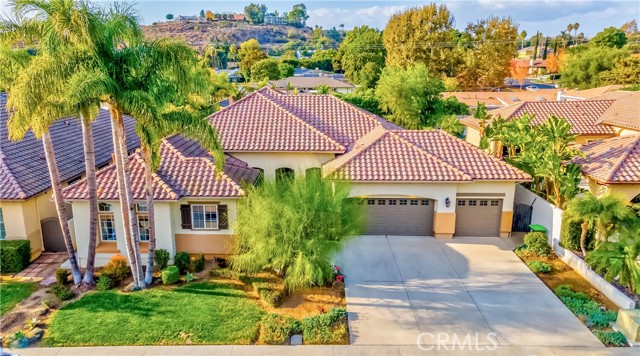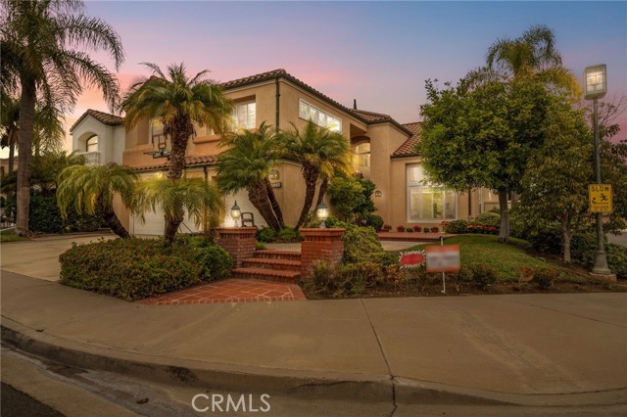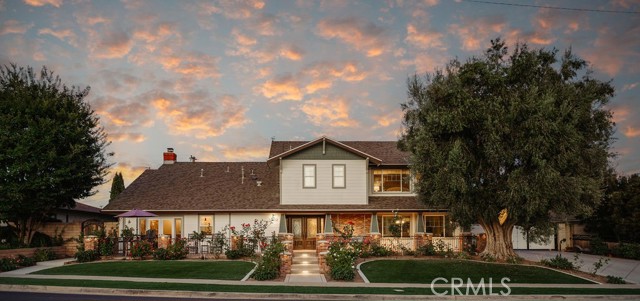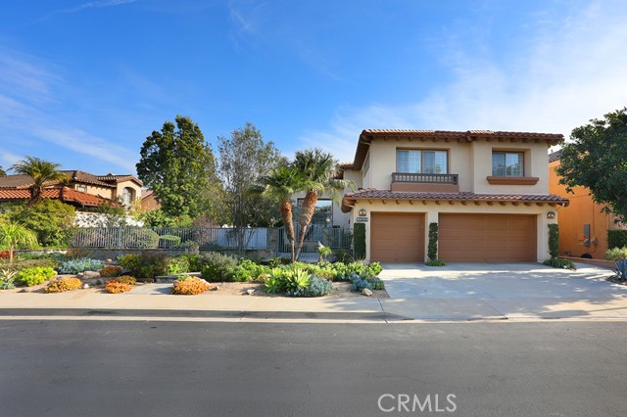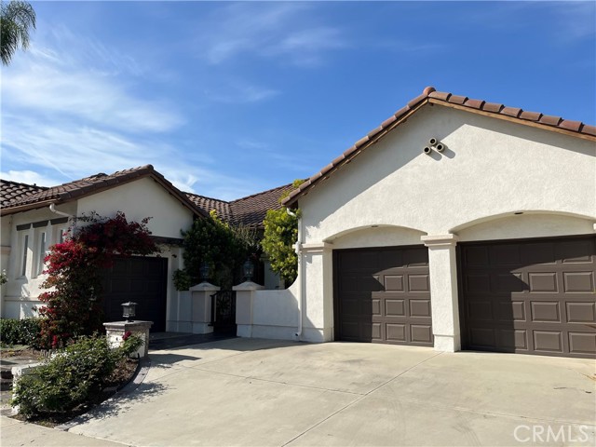15214 Washington Street
Tustin, CA 92782
This elegant property is nestled in the highly desirable Columbus Square. Built in 2008, this home has one of the largest floor plans in the community at 3,348 sq ft. Amazing curb appeal with large porches on both levels of the homes exterior. This spacious home boasts 4 bedrooms and 4.5 baths. Once inside you will find recently added gorgeous wood flooring and large baseboards that accentuate its beauty. Large chefs kitchen includes oversized island, stainless appliances, double ovens, and granite countertops. Oversized windows and recessed lighting create natural light by day and warm lighting by night. The backyard is basically maintenance free, and one of the largest in the community. It features a BBQ Island, pavers, turf, executive putting green, and new landscaping. All of this make it the perfect space for entertaining. Back inside, you'll find all 4 bedrooms upstairs, with laundry conveniently located on the second level as well. The luxurious primary bedroom includes a massive ensuite with large walk-in closet, separate oversized tub, and dual vanity. All 3 additional bedrooms have their own full bathrooms with a shared balcony between 2 of them. Columbus Square is a quiet community that’s close to all the shopping & dining at District at Tustin Legacy and Tustin Marketplace. Residents here enjoy access to a resort-style pool, Georgian style clubhouse, playground & fitness center. All of this is included with very low HOA. Easy freeway access mean the beach and airport are just minutes away! Columbus Square is zoned for the new Legacy Magnet Middle and High School and Heritage Elementary, all highly sought after schools offering TIDE and STEAM curriculums.
PROPERTY INFORMATION
| MLS # | NDP2408100 | Lot Size | 4,909 Sq. Ft. |
| HOA Fees | $158/Monthly | Property Type | Single Family Residence |
| Price | $ 2,199,000
Price Per SqFt: $ 657 |
DOM | 434 Days |
| Address | 15214 Washington Street | Type | Residential |
| City | Tustin | Sq.Ft. | 3,348 Sq. Ft. |
| Postal Code | 92782 | Garage | 2 |
| County | Orange | Year Built | 2008 |
| Bed / Bath | 4 / 4.5 | Parking | 2 |
| Built In | 2008 | Status | Active |
INTERIOR FEATURES
| Has Laundry | Yes |
| Laundry Information | Upper Level |
| Has Fireplace | Yes |
| Fireplace Information | Family Room |
| Has Appliances | No |
| Has Heating | No |
| Room Information | All Bedrooms Up, Den, Entry, Family Room, Foyer, Game Room, Jack & Jill, Kitchen, Laundry, Living Room, Primary Bathroom, Primary Bedroom, Office, Walk-In Closet |
| Has Cooling | Yes |
| Cooling Information | Central Air |
| EntryLocation | Front |
| Entry Level | 1 |
| Has Spa | No |
| Main Level Bedrooms | 0 |
| Main Level Bathrooms | 1 |
EXTERIOR FEATURES
| Has Pool | No |
| Pool | Association |
| Has Patio | Yes |
| Patio | Porch |
| Has Fence | No |
| Has Sprinklers | No |
WALKSCORE
MAP
MORTGAGE CALCULATOR
- Principal & Interest:
- Property Tax: $2,346
- Home Insurance:$119
- HOA Fees:$158
- Mortgage Insurance:
PRICE HISTORY
| Date | Event | Price |
| 09/10/2024 | Active | $2,199,000 |

Topfind Realty
REALTOR®
(844)-333-8033
Questions? Contact today.
Use a Topfind agent and receive a cash rebate of up to $21,990
Tustin Similar Properties
Listing provided courtesy of Robert Morrell, Realty ONE Group Pacific. Based on information from California Regional Multiple Listing Service, Inc. as of #Date#. This information is for your personal, non-commercial use and may not be used for any purpose other than to identify prospective properties you may be interested in purchasing. Display of MLS data is usually deemed reliable but is NOT guaranteed accurate by the MLS. Buyers are responsible for verifying the accuracy of all information and should investigate the data themselves or retain appropriate professionals. Information from sources other than the Listing Agent may have been included in the MLS data. Unless otherwise specified in writing, Broker/Agent has not and will not verify any information obtained from other sources. The Broker/Agent providing the information contained herein may or may not have been the Listing and/or Selling Agent.
